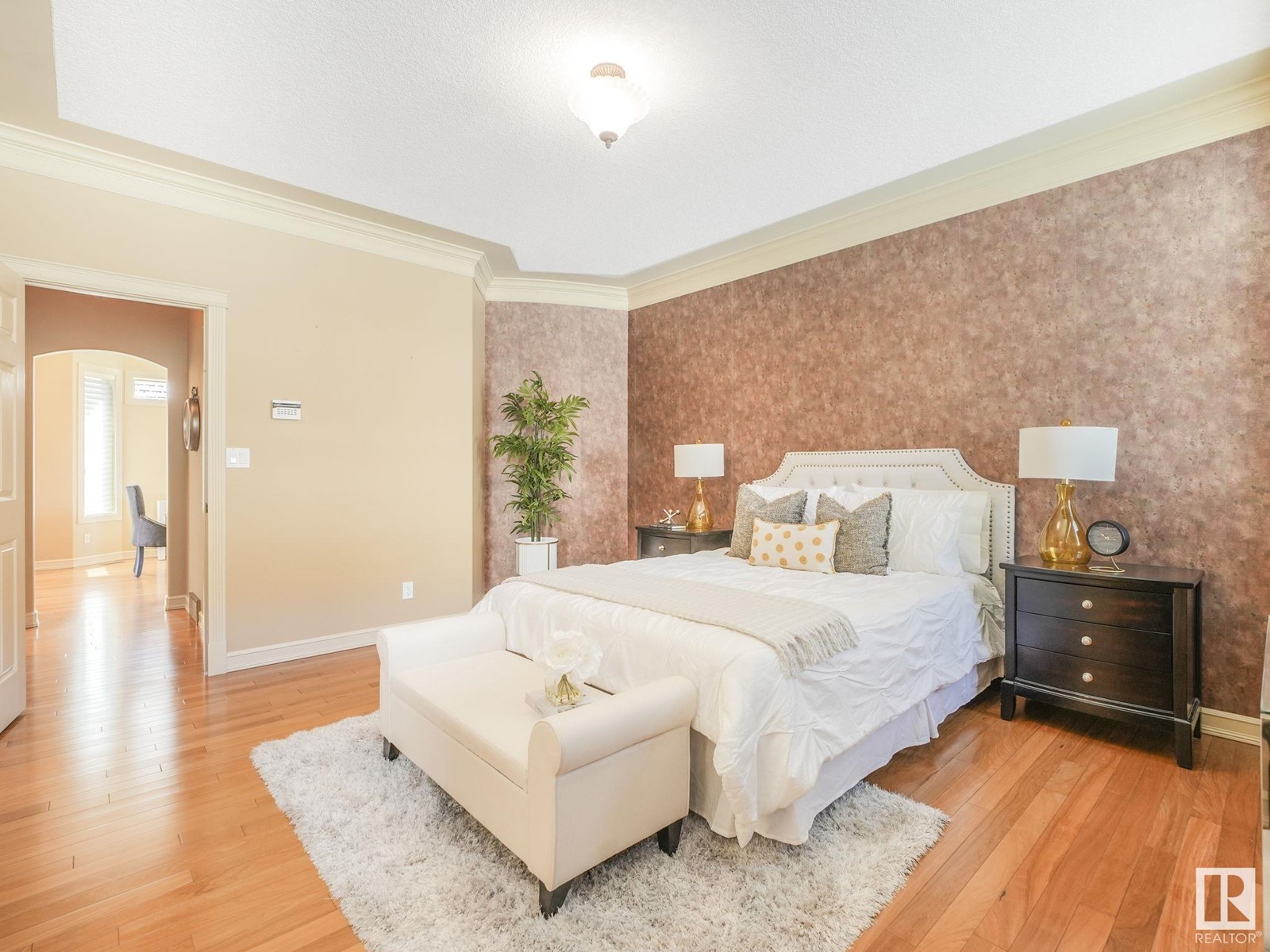1648 Hector Rd Nw Edmonton, Alberta T6R 3G9
$739,900
ABSOLUTELY BEAUTIFUL EXECUTIVE, 1+2 Bedroom ‘RAISED’ BUNGALOW WHERE NO EXPENSE WAS SPARED WHEN BUILT IN 2005… INSIDE & OUT! Gorgeous Sandstone & Arch-style exterior invites you into the stunning foyer and Brazilian Hardwood floors that continue throughout the main level. 9ft Ceilings and a ‘Wall of Southwest Windows’ bring sunshine in year-round, & provide WONDERFUL GREEN-SPACE VIEWS! The Kitchen features GORGEOUS CHERRY WOOD full height cabinets, pantry, granite counters & massive Island. PRIMARY SUITE features walk-in closet and Ensuite with air-tub, separate shower & double sinks. Gracious curved staircases lead to upper loft/den and another takes you down to the AMAZING LOWER LEVEL with Entertaining Area (lovely cabinets & sink), HUGE WINDOWS, GAS FIREPLACE, IN-FLOOR HEATING, 2 LARGE BEDROOMS, 4PC BATH & Storage Area c/w counter & wash tub. Other features include Main Floor Laundry w/Sink, CENTRAL A/C, Alarm Sys, Remote Awning, Cedar Shakes, In-ground Sprinkler, Heated Garage +Hot/Cold WATER & DRAIN. (id:46923)
Property Details
| MLS® Number | E4439936 |
| Property Type | Single Family |
| Neigbourhood | Haddow |
| Amenities Near By | Park, Playground, Schools, Shopping |
| Features | See Remarks, Wet Bar, Exterior Walls- 2x6", Level |
| Parking Space Total | 4 |
| Structure | Deck |
Building
| Bathroom Total | 3 |
| Bedrooms Total | 3 |
| Amenities | Ceiling - 9ft |
| Appliances | Alarm System, Dishwasher, Dryer, Freezer, Garage Door Opener Remote(s), Garage Door Opener, Hood Fan, Oven - Built-in, Microwave, Stove, Central Vacuum, Washer, Window Coverings, Refrigerator |
| Architectural Style | Bungalow |
| Basement Development | Finished |
| Basement Type | Full (finished) |
| Constructed Date | 2005 |
| Construction Style Attachment | Detached |
| Cooling Type | Central Air Conditioning |
| Fireplace Fuel | Gas |
| Fireplace Present | Yes |
| Fireplace Type | Unknown |
| Half Bath Total | 1 |
| Heating Type | Forced Air, In Floor Heating |
| Stories Total | 1 |
| Size Interior | 1,646 Ft2 |
| Type | House |
Parking
| Attached Garage | |
| Heated Garage | |
| Oversize |
Land
| Acreage | No |
| Fence Type | Fence |
| Land Amenities | Park, Playground, Schools, Shopping |
| Size Irregular | 475.48 |
| Size Total | 475.48 M2 |
| Size Total Text | 475.48 M2 |
Rooms
| Level | Type | Length | Width | Dimensions |
|---|---|---|---|---|
| Above | Living Room | 5.9 m | 5.4 m | 5.9 m x 5.4 m |
| Above | Dining Room | 3.89 m | 4.18 m | 3.89 m x 4.18 m |
| Above | Kitchen | 4.23 m | 4.57 m | 4.23 m x 4.57 m |
| Above | Breakfast | 3.13 m | 2.65 m | 3.13 m x 2.65 m |
| Lower Level | Family Room | 6.75 m | 5.16 m | 6.75 m x 5.16 m |
| Lower Level | Bedroom 2 | 3.34 m | 4.04 m | 3.34 m x 4.04 m |
| Lower Level | Bedroom 3 | 2.91 m | 4.12 m | 2.91 m x 4.12 m |
| Lower Level | Storage | 5.68 m | 3.61 m | 5.68 m x 3.61 m |
| Lower Level | Games Room | 3.62 m | 3.82 m | 3.62 m x 3.82 m |
| Main Level | Primary Bedroom | 4.94 m | 3.7 m | 4.94 m x 3.7 m |
| Main Level | Laundry Room | 2.04 m | 2.97 m | 2.04 m x 2.97 m |
| Upper Level | Den | 3.44 m | 4.66 m | 3.44 m x 4.66 m |
https://www.realtor.ca/real-estate/28402964/1648-hector-rd-nw-edmonton-haddow
Contact Us
Contact us for more information

Ian C. West
Associate
(780) 457-5240
ianwest.ca/
10630 124 St Nw
Edmonton, Alberta T5N 1S3
(780) 478-5478
(780) 457-5240























































