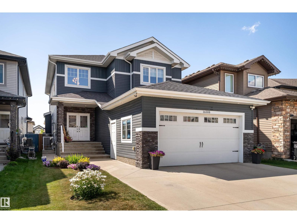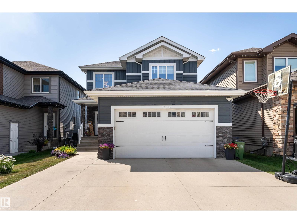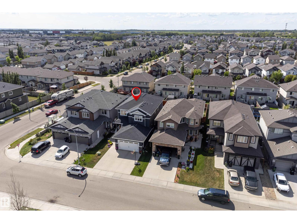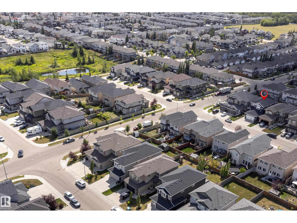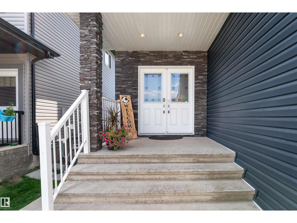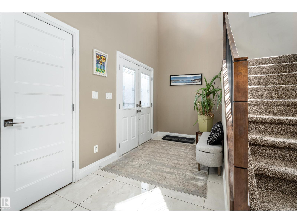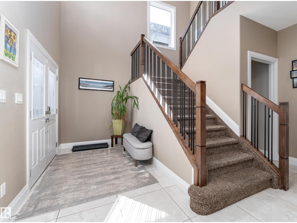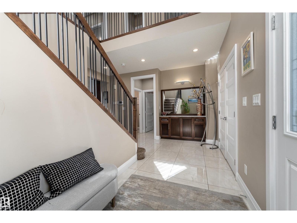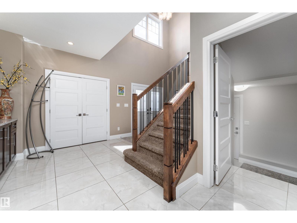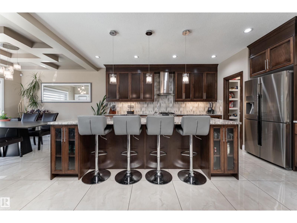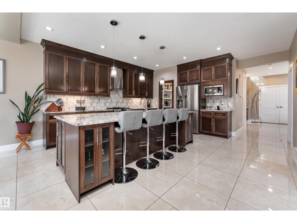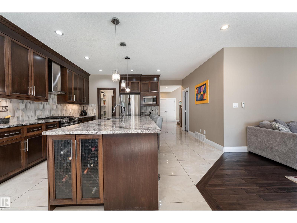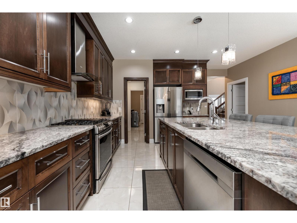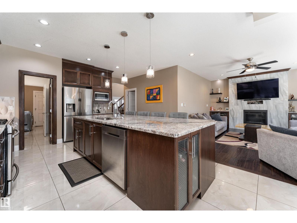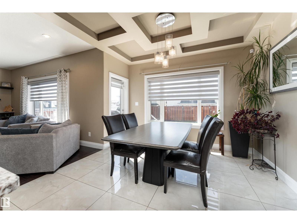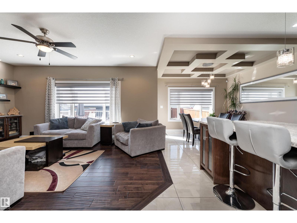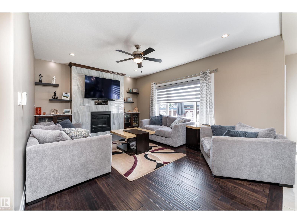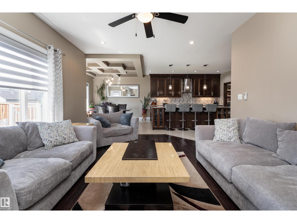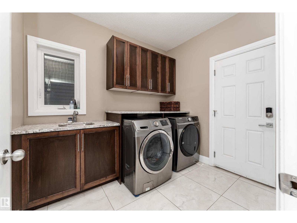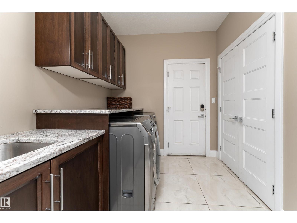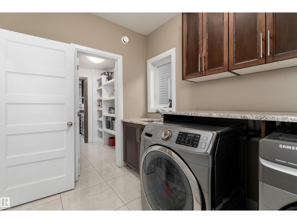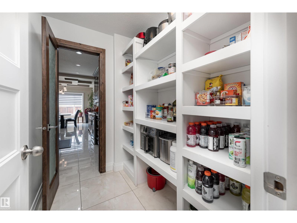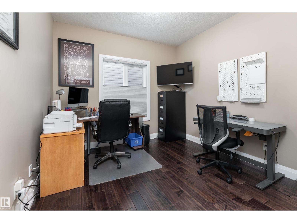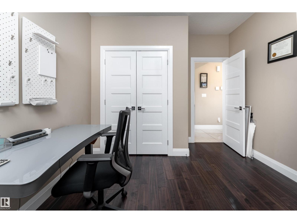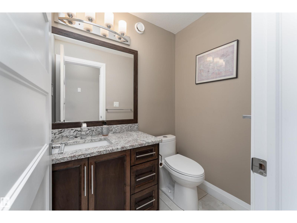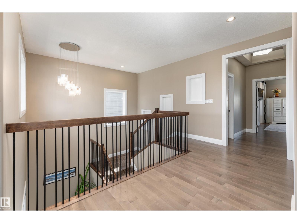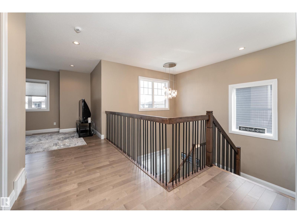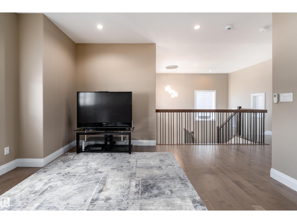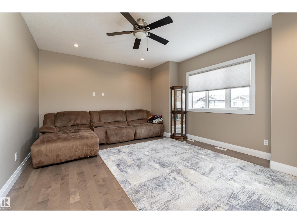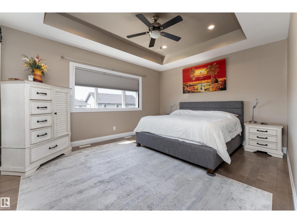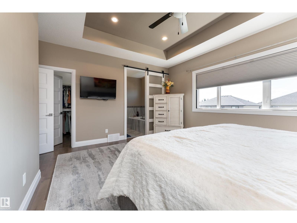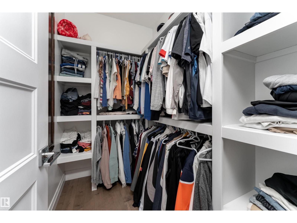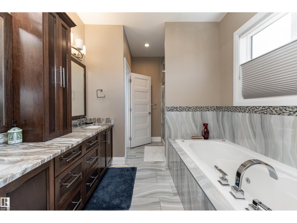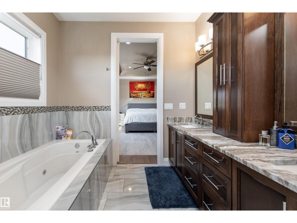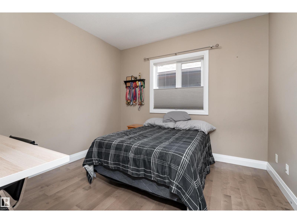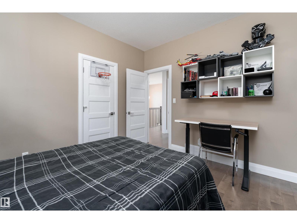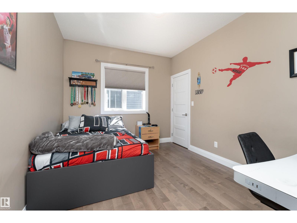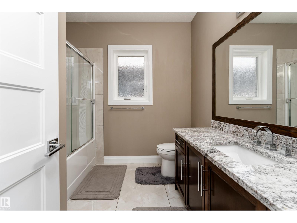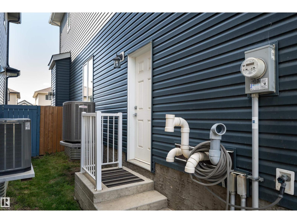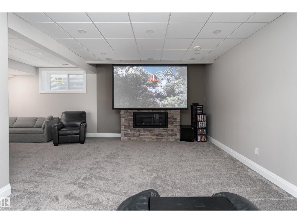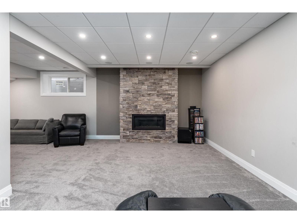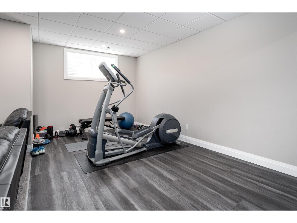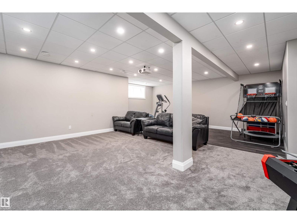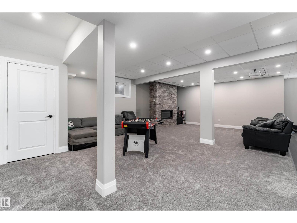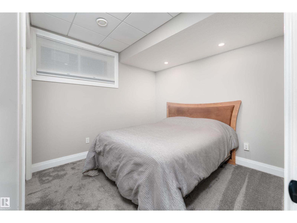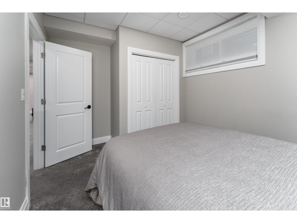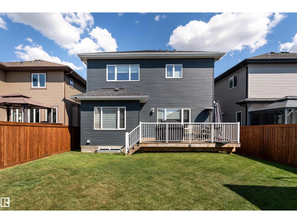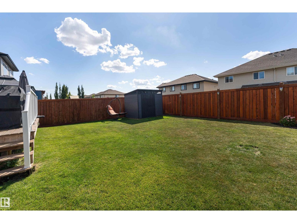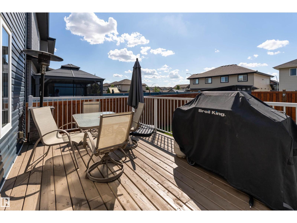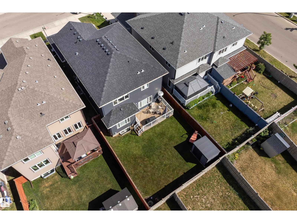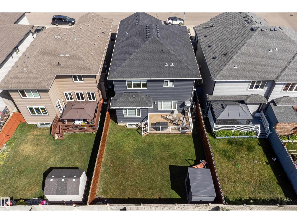16508 133 St Nw Edmonton, Alberta T6V 0J6
$719,000
Well maintained 2,487 sq ft Oxford home with just under 3,650 sq ft of developed living space. Bright and inviting with 9-ft ceilings, this property offers a versatile main-floor bedroom/office, perfect for guests or work-from-home. The spacious kitchen features granite counters, upgraded fixtures, and flows to a large dining area and cozy living room with fireplace. Upstairs, discover a luxurious primary suite with spa-inspired ensuite, two more generous bedrooms, a 4-pc bath, and a massive bonus room. The fully finished basement, with separate side entrance, features a 5th bedroom and huge family room with built in theatre and stylish bathroom. Additional highlights: on-demand hot water, triple-pane windows, oversized garage and wide 2 car parking pad, and a beautifully landscaped backyard ideal for relaxing or entertaining in the afternoon sunshine. Close to schools, parks, shopping, and Anthony Henday—this move-in ready gem blends comfort, style, and opportunity. (id:46923)
Property Details
| MLS® Number | E4452772 |
| Property Type | Single Family |
| Neigbourhood | Oxford |
| Amenities Near By | Shopping |
| Features | Flat Site, Closet Organizers, No Animal Home, No Smoking Home |
| Parking Space Total | 4 |
Building
| Bathroom Total | 4 |
| Bedrooms Total | 5 |
| Amenities | Ceiling - 9ft |
| Appliances | Dishwasher, Dryer, Freezer, Garage Door Opener Remote(s), Garage Door Opener, Microwave, Refrigerator, Storage Shed, Gas Stove(s), Washer, Water Softener, Window Coverings |
| Basement Development | Finished |
| Basement Type | Full (finished) |
| Constructed Date | 2015 |
| Construction Style Attachment | Detached |
| Cooling Type | Central Air Conditioning |
| Fireplace Fuel | Gas |
| Fireplace Present | Yes |
| Fireplace Type | Unknown |
| Half Bath Total | 1 |
| Heating Type | Forced Air |
| Stories Total | 2 |
| Size Interior | 2,487 Ft2 |
| Type | House |
Parking
| Stall | |
| Attached Garage |
Land
| Acreage | No |
| Fence Type | Fence |
| Land Amenities | Shopping |
| Size Irregular | 447.92 |
| Size Total | 447.92 M2 |
| Size Total Text | 447.92 M2 |
Rooms
| Level | Type | Length | Width | Dimensions |
|---|---|---|---|---|
| Basement | Family Room | 27'10" x 31'8 | ||
| Basement | Bedroom 4 | 9'7" x 121'3" | ||
| Main Level | Living Room | 17'4" x 13'2" | ||
| Main Level | Dining Room | 11'3" x 11'4" | ||
| Main Level | Kitchen | 11'3" x 15'8" | ||
| Main Level | Bedroom 2 | 12'2" x 9'10" | ||
| Main Level | Bedroom 5 | 12'7" x 10'4" | ||
| Upper Level | Primary Bedroom | 16'3" x 15'6" | ||
| Upper Level | Bedroom 3 | 11'5" x 10'5" |
https://www.realtor.ca/real-estate/28729587/16508-133-st-nw-edmonton-oxford
Contact Us
Contact us for more information
Ross G. Osioway
Associate
www.facebook.com/ross.osioway/
1400-10665 Jasper Ave Nw
Edmonton, Alberta T5J 3S9
(403) 262-7653

