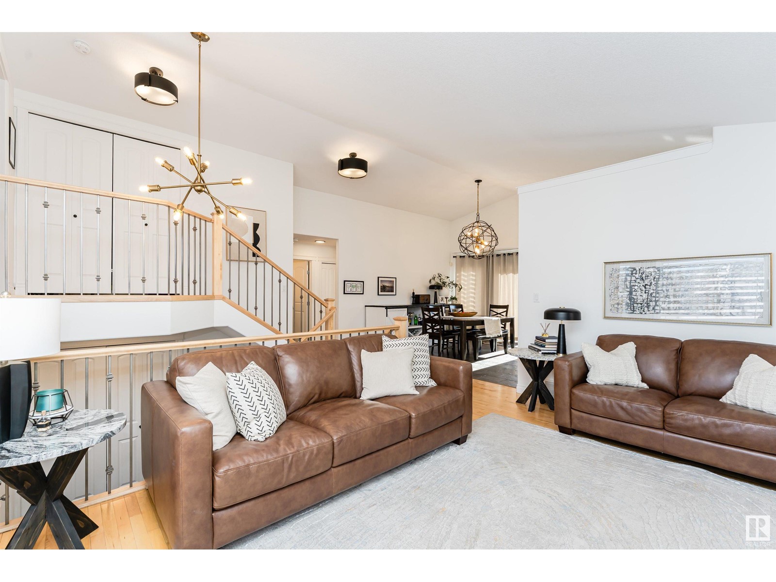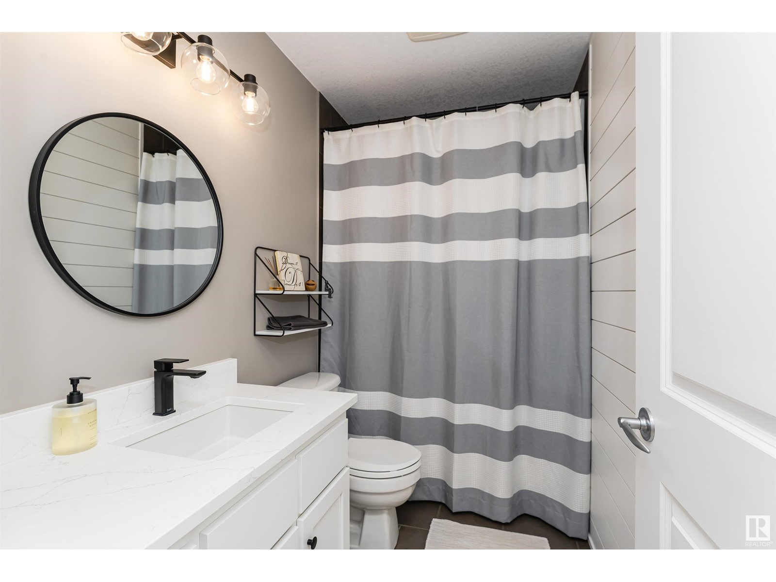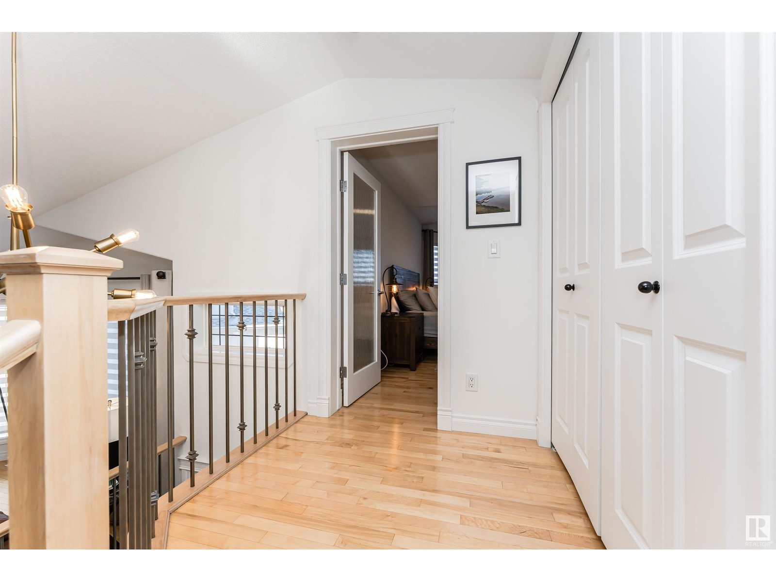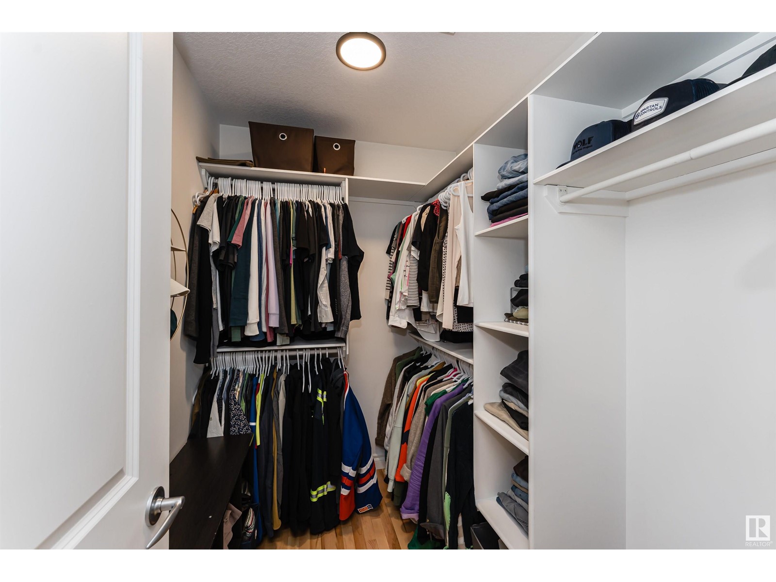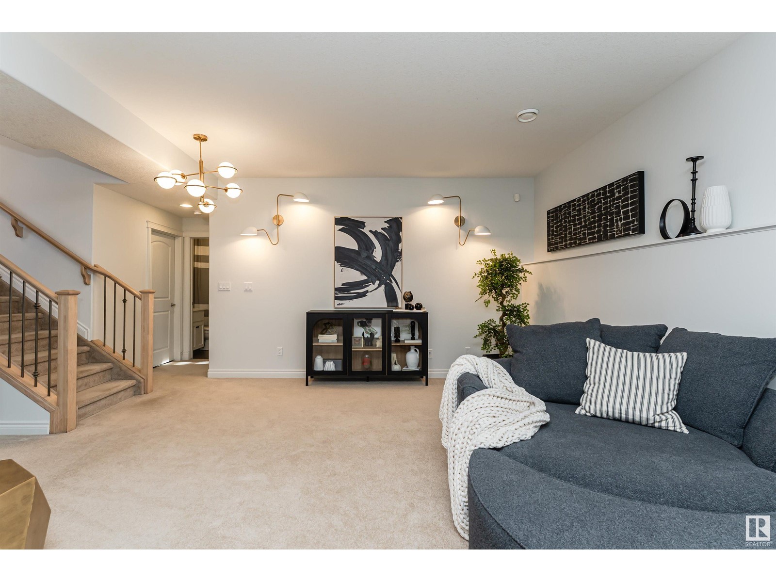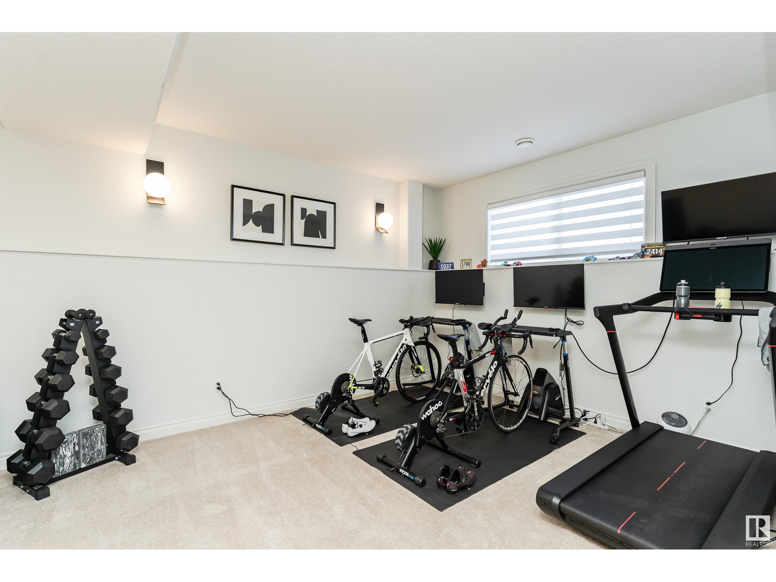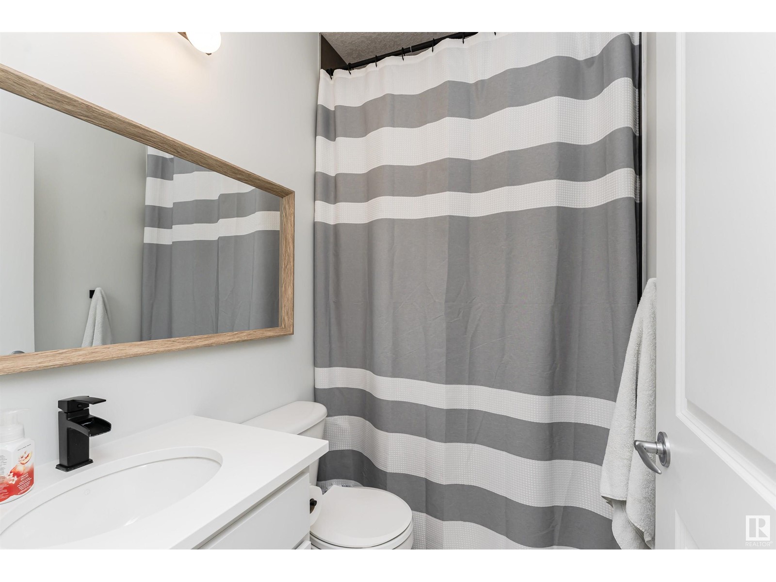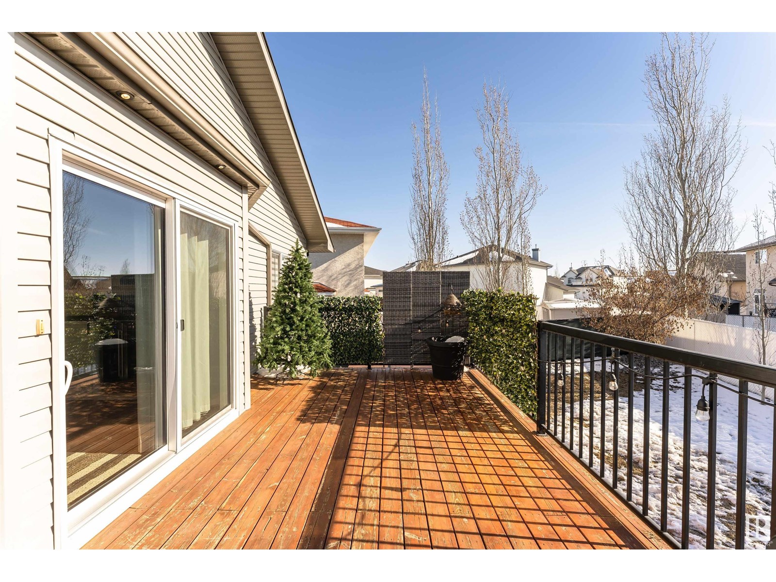16509 63a St Nw Nw Edmonton, Alberta T5Y 3M9
$587,000
Welcome to this beautifully maintained 4-bedroom bi-level in a quiet cul-de-sac, complete with central vac and A/C. A spacious foyer opens to a bright, vaulted main floor with hardwood, stunning light fixtures & a cozy living room featuring a custom fireplace mantel. The kitchen boasts new quartz counters, a bay window, Maytag SS appliances, silgranit sink w/ garburator & patio doors leading to a sunny south-facing deck - two spacious bedrooms & a 4-pc bath complete this level. Just steps up, the private primary suite fits a king bed, with a walk-in closet & luxurious ensuite featuring a custom tiled oversized shower w/ heated floors & bench, smart toilet & vanity. The lower level offers a warm family room, 4th bedroom, 4-pc bath & laundry. Heated garage w/epoxy flooring, 220V, workbench & storage. A beautifully landscaped yard with hot tub, gazebo, storage shed w/ electricity & under-deck dry storage. Easy access to the Henday & lots of amenities close by including schools & groceries etc. (id:46923)
Property Details
| MLS® Number | E4429293 |
| Property Type | Single Family |
| Neigbourhood | Matt Berry |
| Amenities Near By | Public Transit, Schools, Shopping |
| Features | Cul-de-sac, See Remarks, Flat Site, No Smoking Home |
| Parking Space Total | 4 |
| Structure | Deck |
Building
| Bathroom Total | 3 |
| Bedrooms Total | 4 |
| Amenities | Vinyl Windows |
| Appliances | Dishwasher, Dryer, Garage Door Opener Remote(s), Garage Door Opener, Microwave Range Hood Combo, Refrigerator, Stove, Washer, Window Coverings, See Remarks |
| Architectural Style | Bi-level |
| Basement Development | Finished |
| Basement Type | Full (finished) |
| Ceiling Type | Vaulted |
| Constructed Date | 2005 |
| Construction Style Attachment | Detached |
| Cooling Type | Central Air Conditioning |
| Fire Protection | Smoke Detectors |
| Fireplace Fuel | Electric |
| Fireplace Present | Yes |
| Fireplace Type | Unknown |
| Heating Type | Forced Air |
| Size Interior | 1,591 Ft2 |
| Type | House |
Parking
| Attached Garage |
Land
| Acreage | No |
| Fence Type | Fence |
| Land Amenities | Public Transit, Schools, Shopping |
| Size Irregular | 547.58 |
| Size Total | 547.58 M2 |
| Size Total Text | 547.58 M2 |
Rooms
| Level | Type | Length | Width | Dimensions |
|---|---|---|---|---|
| Lower Level | Family Room | 8.37 m | 7.02 m | 8.37 m x 7.02 m |
| Lower Level | Bedroom 4 | 4.13 m | 3.54 m | 4.13 m x 3.54 m |
| Main Level | Living Room | 5.28 m | 3.63 m | 5.28 m x 3.63 m |
| Main Level | Dining Room | 4.4 m | 4 m | 4.4 m x 4 m |
| Main Level | Kitchen | 3.81 m | 3.17 m | 3.81 m x 3.17 m |
| Main Level | Bedroom 2 | 3.16 m | 3.79 m | 3.16 m x 3.79 m |
| Main Level | Bedroom 3 | 3.04 m | 3.77 m | 3.04 m x 3.77 m |
| Upper Level | Primary Bedroom | 5.3 m | 4.03 m | 5.3 m x 4.03 m |
https://www.realtor.ca/real-estate/28125598/16509-63a-st-nw-nw-edmonton-matt-berry
Contact Us
Contact us for more information
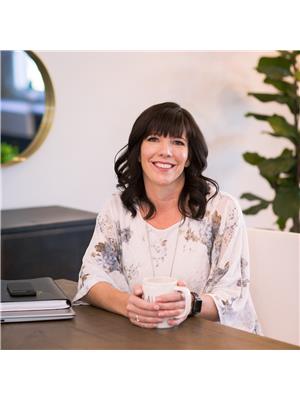
Sheryl Stephens
Associate
(780) 447-1695
www.sherylstephens.ca/
www.facebook.com/Sherylstephensrealestate/
200-10835 124 St Nw
Edmonton, Alberta T5M 0H4
(780) 488-4000
(780) 447-1695







