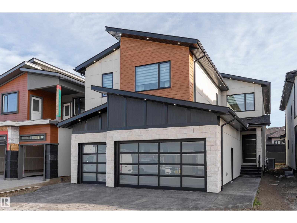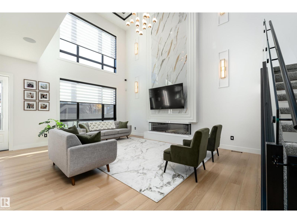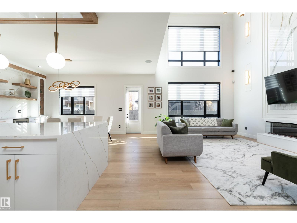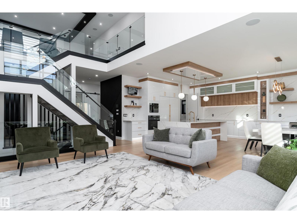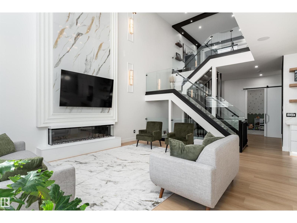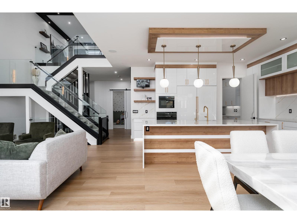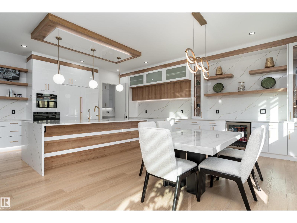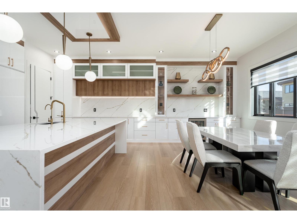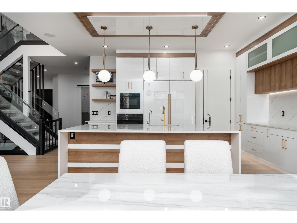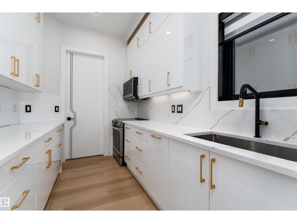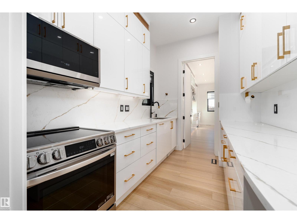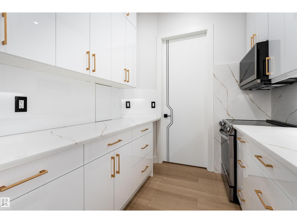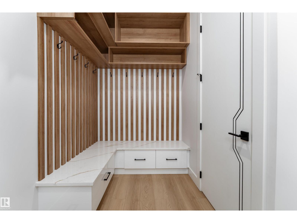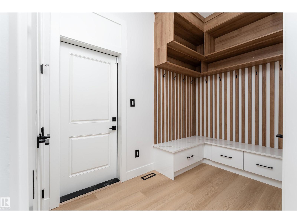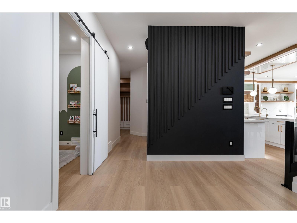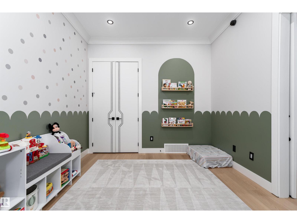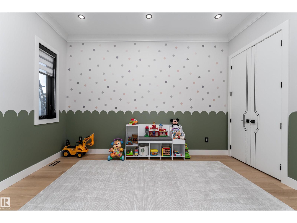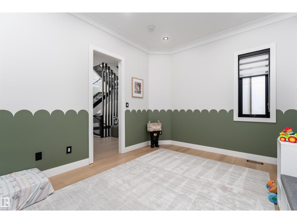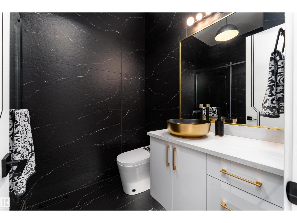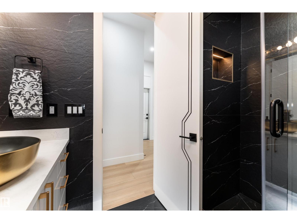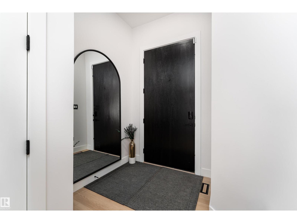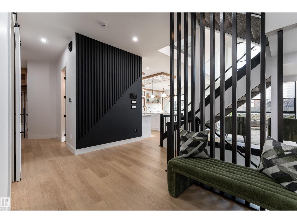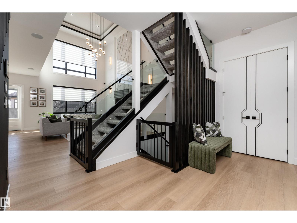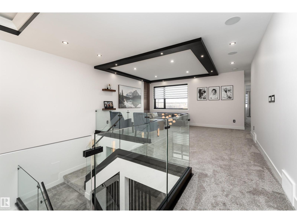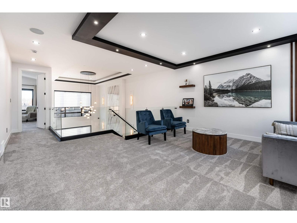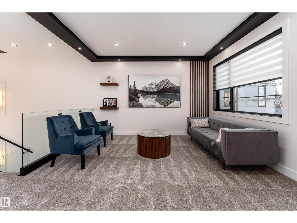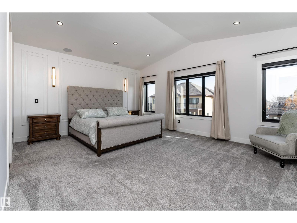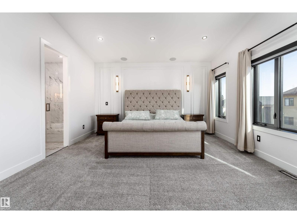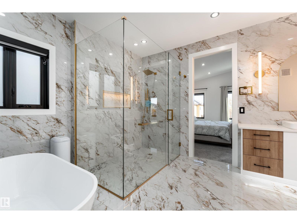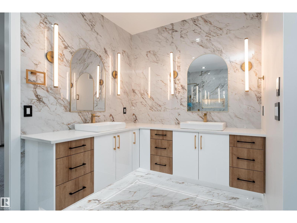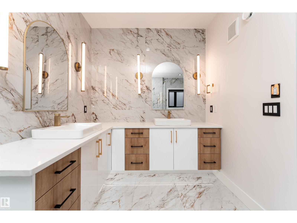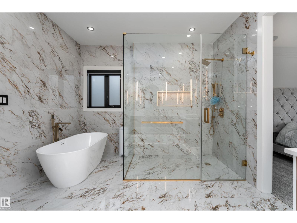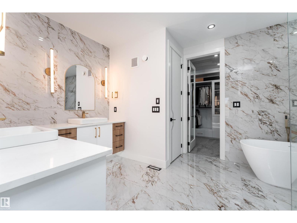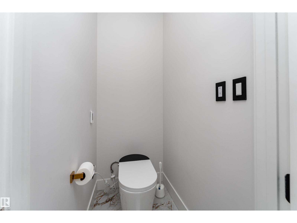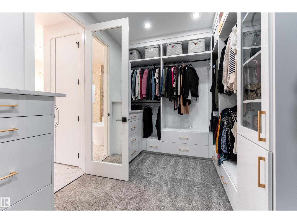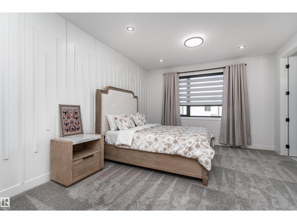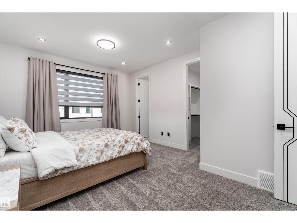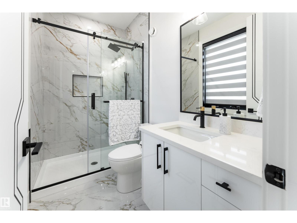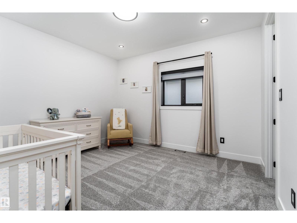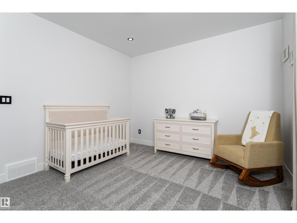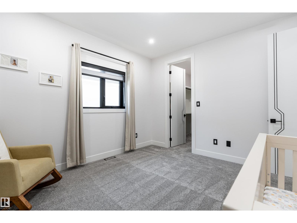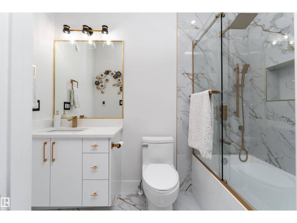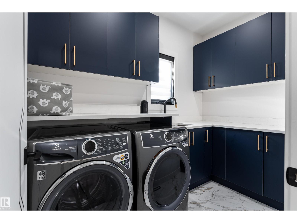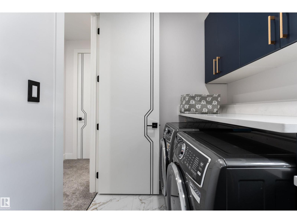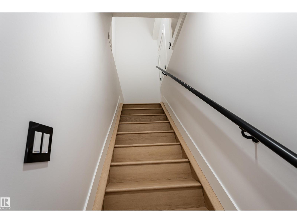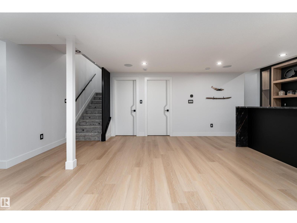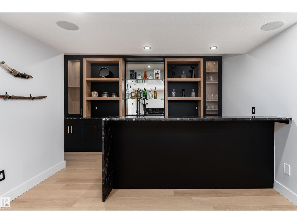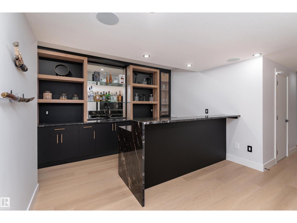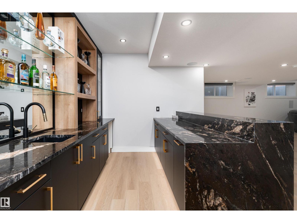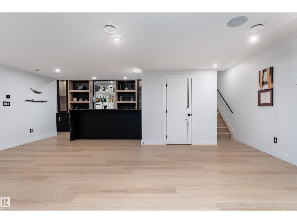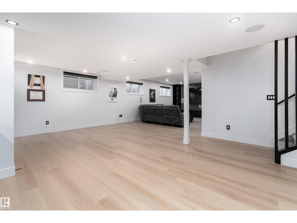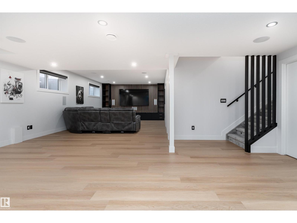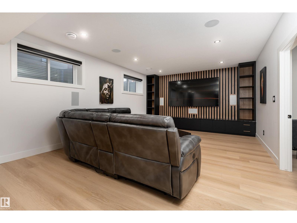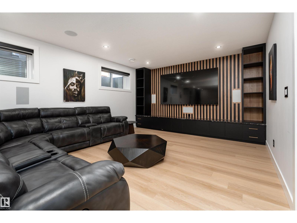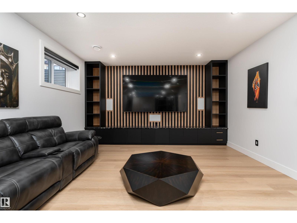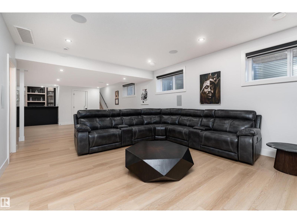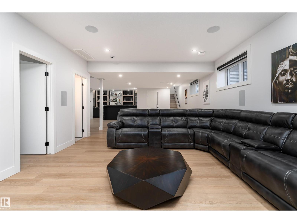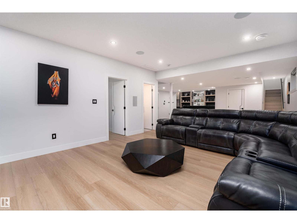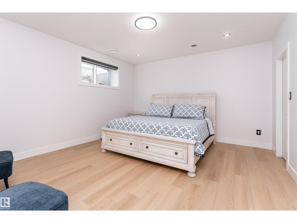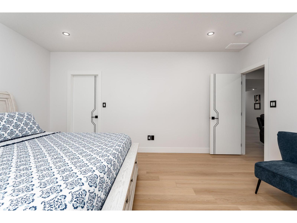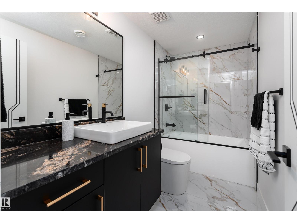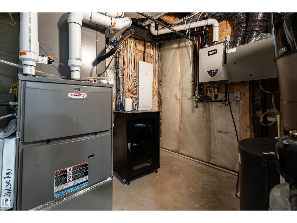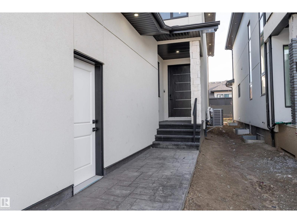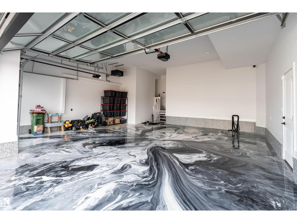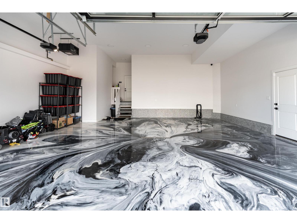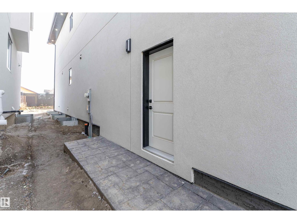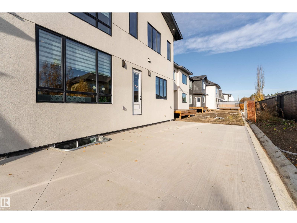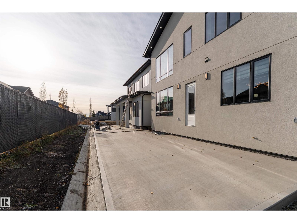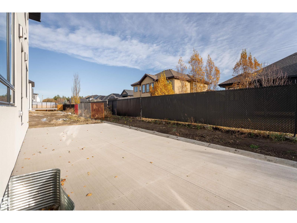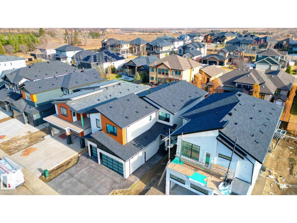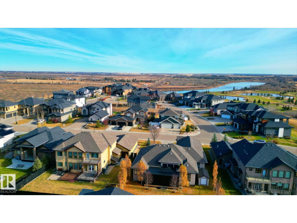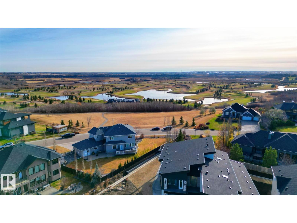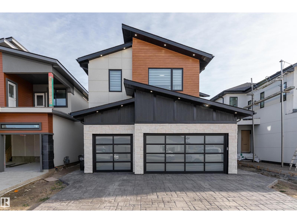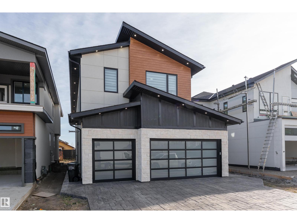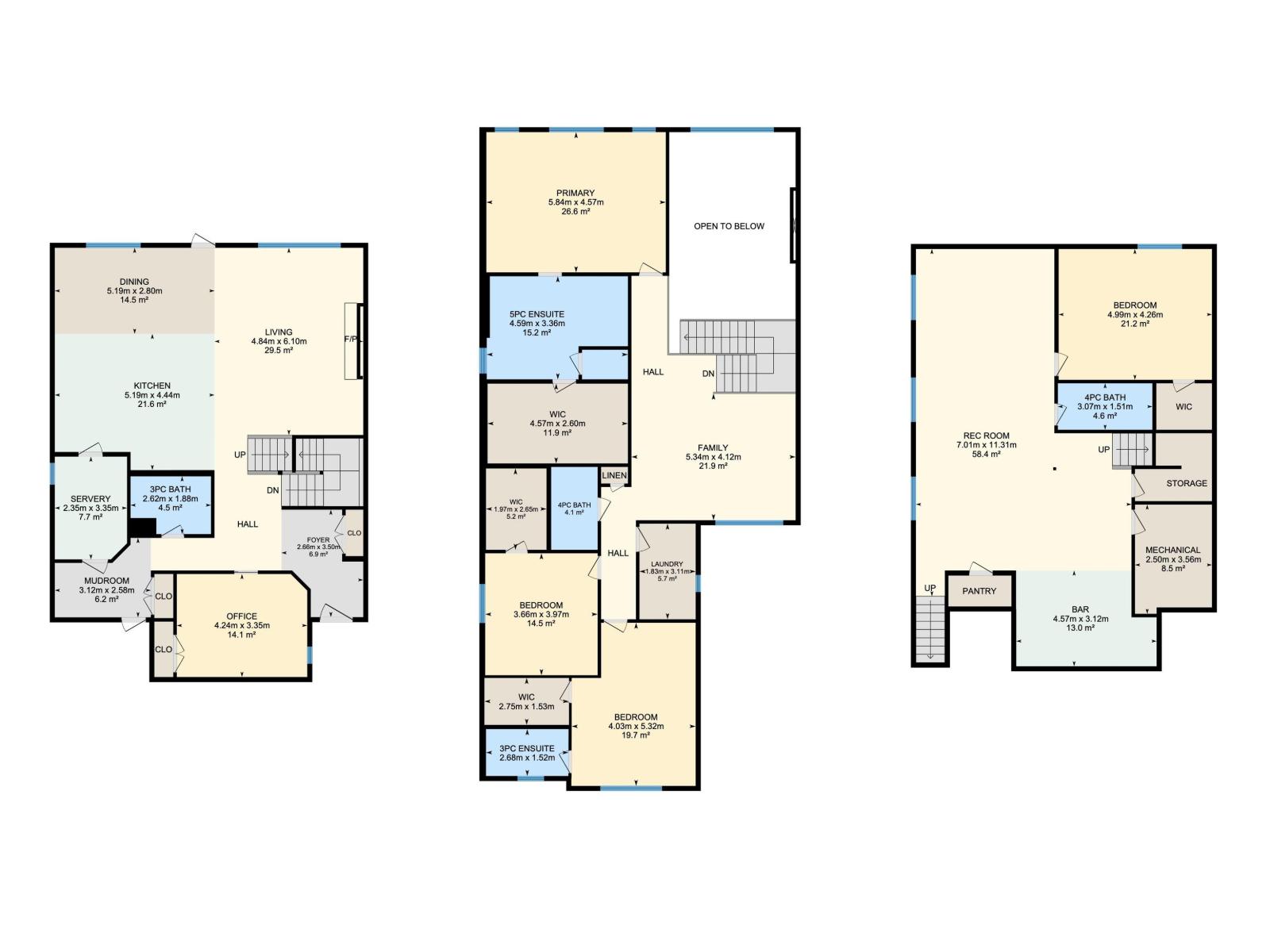16511 8 St Ne Edmonton, Alberta T5Y 4J1
$1,300,000
This 4,750 sq ft luxury home combines contemporary design, impeccable finishes, and bold character. Soaring ceilings, natural light, and an open-to-below living room create a grand impression, highlighted by a granite feature wall and a fireplace. The main floor includes a dining area and high-end kitchen with high-gloss cabinetry, warm wood accents, double wall ovens, and a large island, plus a spice kitchen with quartz counters, matching cabinetry, an oven, and wet bar. A private office and full bathroom complete the main level. Upstairs offers 3 bedrooms with walk-in closets, including a stunning primary suite with double sinks, soaker tub, and standing shower, as well as a family room and laundry room with wet bar. The basement features a SEPARATE entrance, a wet bar, large rec area, and a 4th bedroom with walk-in closet and bathroom access — offering excellent potential to develop into a legal suite, or an ideal private guest suite. Located near the Quarry Golf Course and scenic river valley trails. (id:46923)
Property Details
| MLS® Number | E4465446 |
| Property Type | Single Family |
| Neigbourhood | Quarry Ridge |
| Amenities Near By | Golf Course, Playground, Schools |
| Features | Wet Bar, Closet Organizers |
Building
| Bathroom Total | 5 |
| Bedrooms Total | 4 |
| Amenities | Ceiling - 10ft |
| Appliances | Dishwasher, Dryer, Microwave Range Hood Combo, Refrigerator, Stove, Washer, Window Coverings, Wine Fridge |
| Basement Development | Finished |
| Basement Type | Full (finished) |
| Constructed Date | 2024 |
| Construction Style Attachment | Detached |
| Fire Protection | Smoke Detectors |
| Fireplace Fuel | Electric |
| Fireplace Present | Yes |
| Fireplace Type | Unknown |
| Heating Type | Forced Air |
| Stories Total | 2 |
| Size Interior | 4,751 Ft2 |
| Type | House |
Parking
| Attached Garage |
Land
| Acreage | No |
| Land Amenities | Golf Course, Playground, Schools |
| Size Irregular | 448.9 |
| Size Total | 448.9 M2 |
| Size Total Text | 448.9 M2 |
Rooms
| Level | Type | Length | Width | Dimensions |
|---|---|---|---|---|
| Lower Level | Bedroom 4 | 4.99 m | 4.26 m | 4.99 m x 4.26 m |
| Lower Level | Recreation Room | 7.01 m | 11.31 m | 7.01 m x 11.31 m |
| Lower Level | Storage | 2.5 m | 3.56 m | 2.5 m x 3.56 m |
| Main Level | Living Room | 4.84 m | 6.1 m | 4.84 m x 6.1 m |
| Main Level | Dining Room | 5.19 m | 2.8 m | 5.19 m x 2.8 m |
| Main Level | Kitchen | 5.19 m | 4.44 m | 5.19 m x 4.44 m |
| Main Level | Den | 4.24 m | 3.35 m | 4.24 m x 3.35 m |
| Main Level | Mud Room | 3.12 m | 2.58 m | 3.12 m x 2.58 m |
| Main Level | Second Kitchen | 2.35 m | 3.35 m | 2.35 m x 3.35 m |
| Upper Level | Family Room | 5.34 m | 4.12 m | 5.34 m x 4.12 m |
| Upper Level | Primary Bedroom | 5.84 m | 4.57 m | 5.84 m x 4.57 m |
| Upper Level | Bedroom 2 | 4.03 m | 5.32 m | 4.03 m x 5.32 m |
| Upper Level | Bedroom 3 | 3.66 m | 3.97 m | 3.66 m x 3.97 m |
| Upper Level | Laundry Room | 1.83 m | 3.11 m | 1.83 m x 3.11 m |
https://www.realtor.ca/real-estate/29094991/16511-8-st-ne-edmonton-quarry-ridge
Contact Us
Contact us for more information

John Rota
Associate
john.muveteam.com/
twitter.com/muveteam
www.facebook.com/muveteam/
www.linkedin.com/in/john-rota-b4255283?trk=nav_responsive_tab_profile_pic
1400-10665 Jasper Ave Nw
Edmonton, Alberta T5J 3S9
(403) 262-7653

