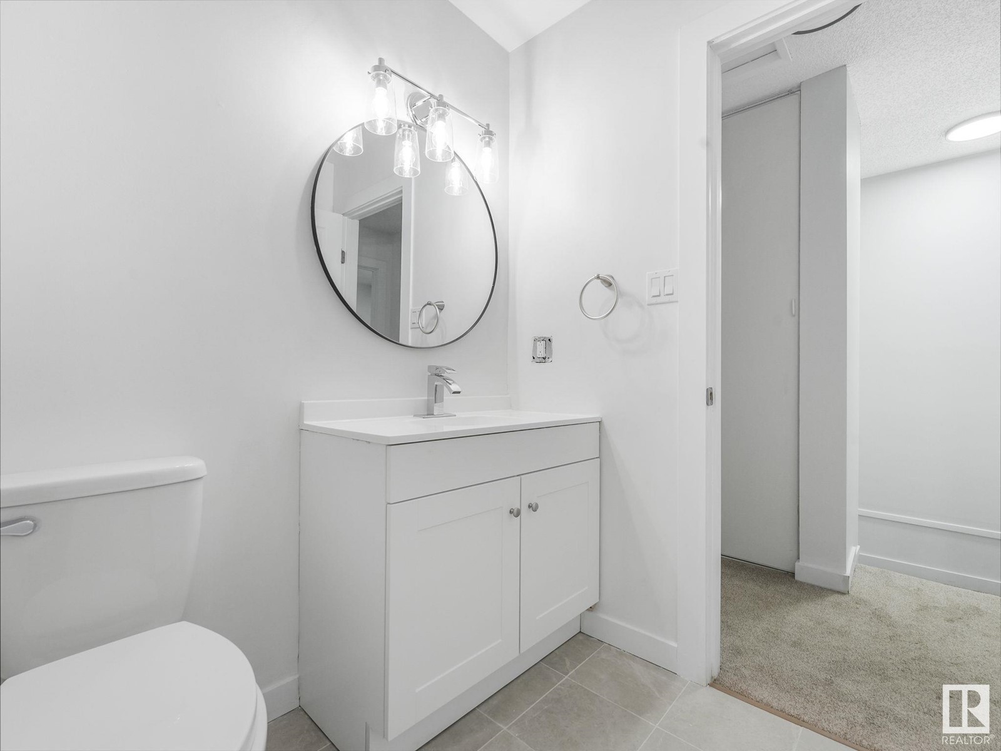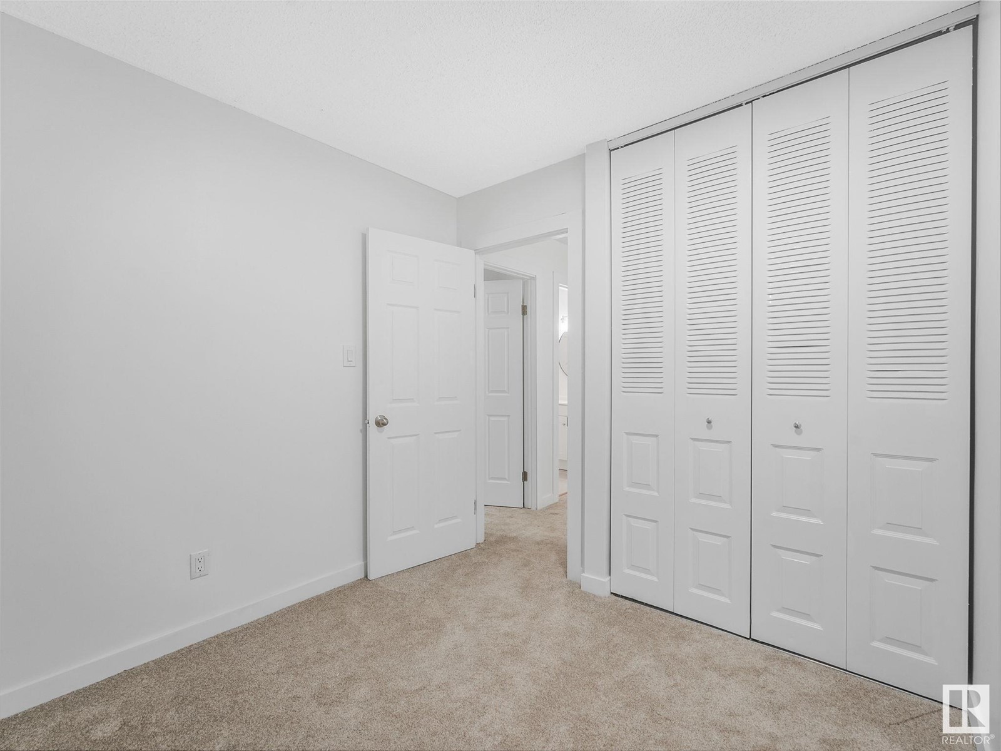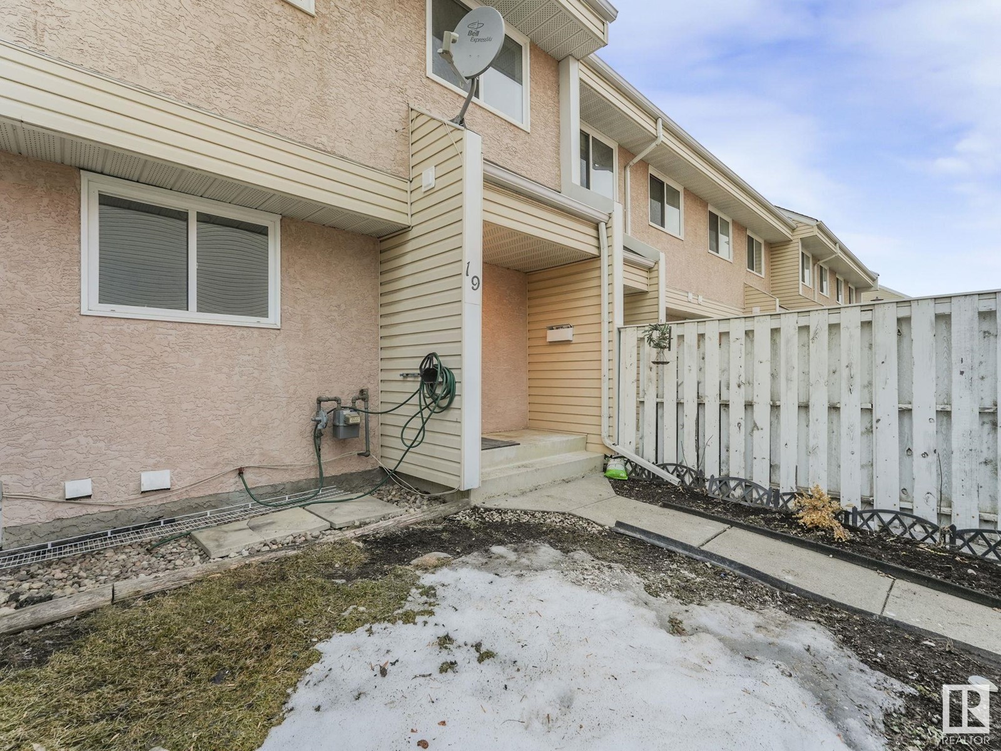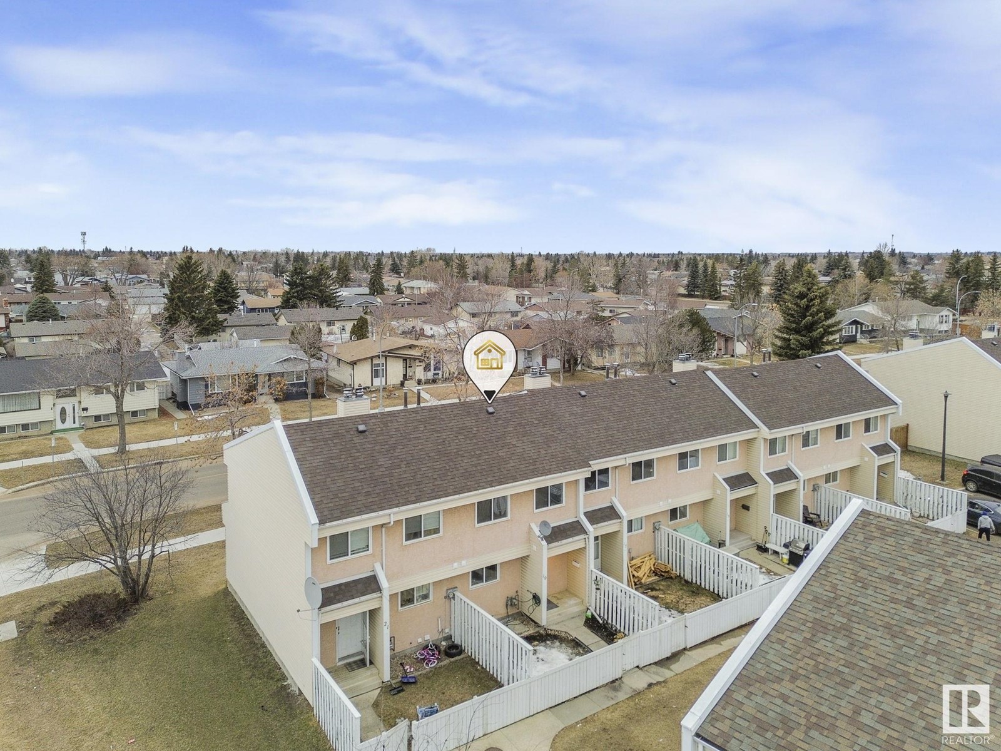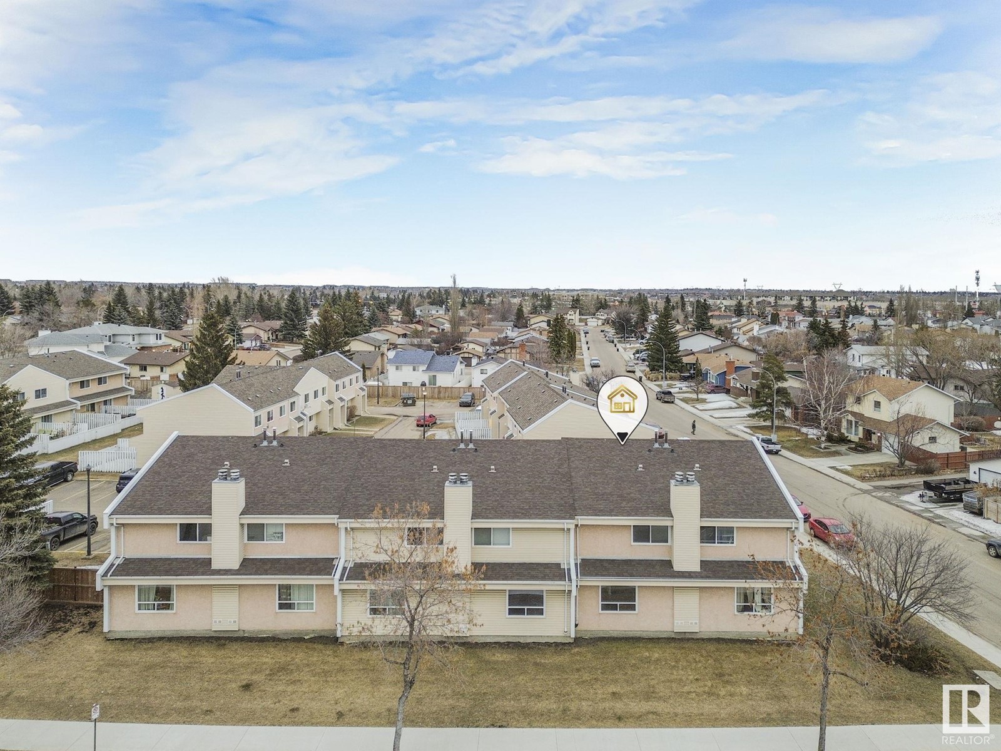16519 100 St Nw Edmonton, Alberta T5X 5H4
$259,900Maintenance, Exterior Maintenance, Insurance, Landscaping, Property Management, Other, See Remarks
$260.09 Monthly
Maintenance, Exterior Maintenance, Insurance, Landscaping, Property Management, Other, See Remarks
$260.09 MonthlyLOW CONDO FEES in a fantastic location!! This spacious townhome in Lorelei is truly “move-in ready”, perfect for the first time buyer or investor. BEAUTIFULLY RENOVATED throughout, featuring 3 bedrooms 2 baths, all new doors, flooring, trim, electrical fixtures & outlets, tiling in bathroom and a finished basement – not a detail has been missed. The brand new kitchen has gorgeous quartz countertops, modern cabinetry, BRAND NEW high end s/s appliances and elegant subway tile backsplash. Open to the bright living and dining room which has a custom feature wall, tons of natural light from a large picture window and cozy fireplace. The upper level has three generous sized bedrooms and a fabulous new family bathroom with high end tile, modern fixtures & JACUZZI TUB. The basement is finished with a massive family room providing lots more living space to enjoy. Close to great schools, parks, major shopping and biking trails – this family home is PERFECT! Tons of street parking for visitors. (id:46923)
Property Details
| MLS® Number | E4427842 |
| Property Type | Single Family |
| Neigbourhood | Lorelei |
| Amenities Near By | Playground, Public Transit, Schools, Shopping |
| Features | No Animal Home, No Smoking Home |
Building
| Bathroom Total | 2 |
| Bedrooms Total | 3 |
| Amenities | Vinyl Windows |
| Appliances | Dishwasher, Dryer, Refrigerator, Stove, Washer |
| Basement Development | Finished |
| Basement Type | Full (finished) |
| Constructed Date | 1982 |
| Construction Style Attachment | Attached |
| Fire Protection | Smoke Detectors |
| Fireplace Fuel | Wood |
| Fireplace Present | Yes |
| Fireplace Type | Unknown |
| Half Bath Total | 1 |
| Heating Type | Forced Air |
| Stories Total | 2 |
| Size Interior | 1,150 Ft2 |
| Type | Row / Townhouse |
Parking
| Stall |
Land
| Acreage | No |
| Fence Type | Fence |
| Land Amenities | Playground, Public Transit, Schools, Shopping |
| Size Irregular | 238.9 |
| Size Total | 238.9 M2 |
| Size Total Text | 238.9 M2 |
Rooms
| Level | Type | Length | Width | Dimensions |
|---|---|---|---|---|
| Basement | Family Room | Measurements not available | ||
| Main Level | Living Room | 5.36 m | 3.42 m | 5.36 m x 3.42 m |
| Main Level | Dining Room | 3.21 m | 2.35 m | 3.21 m x 2.35 m |
| Main Level | Kitchen | 3.22 m | 3.33 m | 3.22 m x 3.33 m |
| Upper Level | Primary Bedroom | 4.36 m | 3.34 m | 4.36 m x 3.34 m |
| Upper Level | Bedroom 2 | 2.59 m | 2.72 m | 2.59 m x 2.72 m |
| Upper Level | Bedroom 3 | 2.68 m | 3.81 m | 2.68 m x 3.81 m |
https://www.realtor.ca/real-estate/28085606/16519-100-st-nw-edmonton-lorelei
Contact Us
Contact us for more information
David M. Estephan
Associate
(780) 406-8777
www.estephangroup.com/
8104 160 Ave Nw
Edmonton, Alberta T5Z 3J8
(780) 406-4000
(780) 406-8777
















