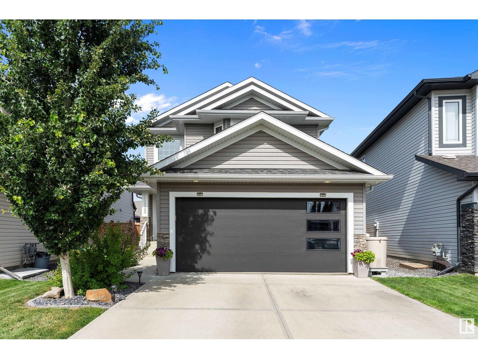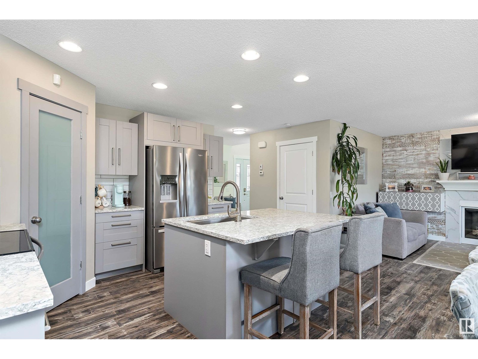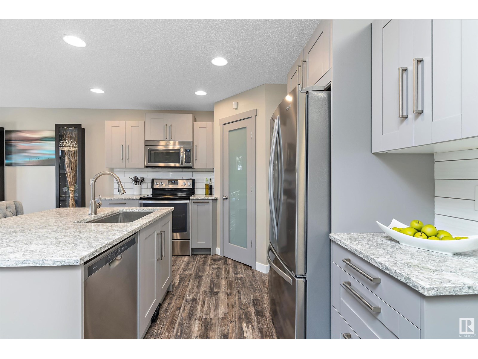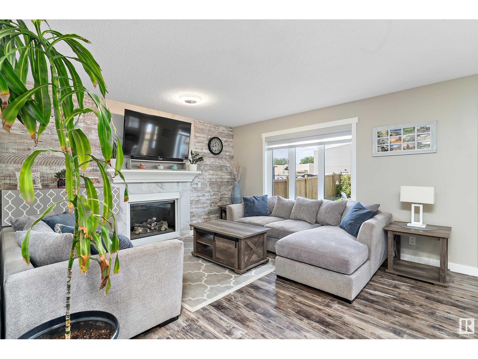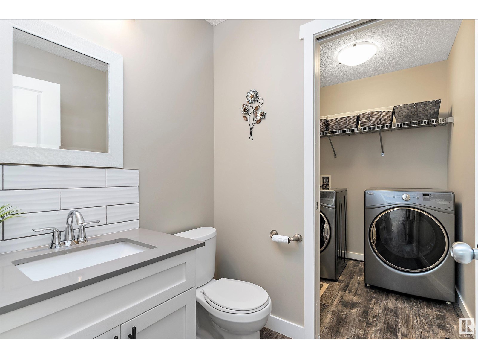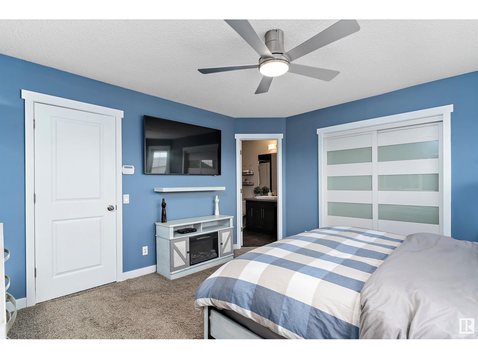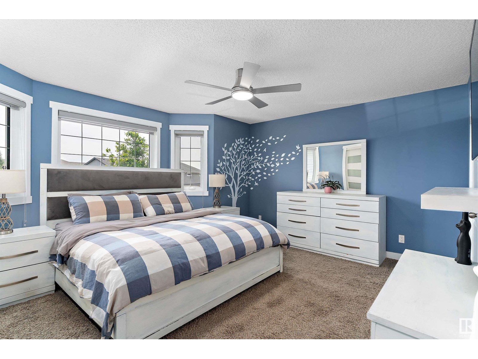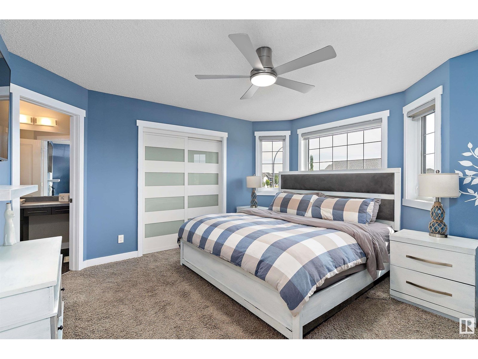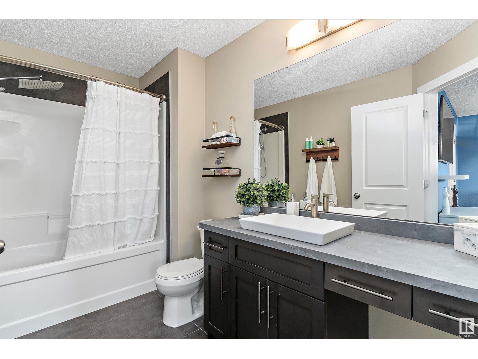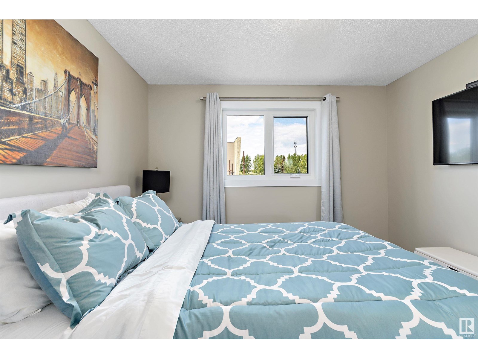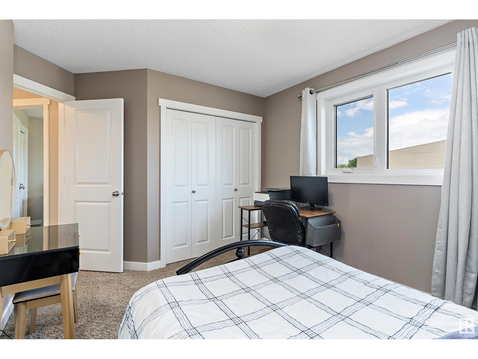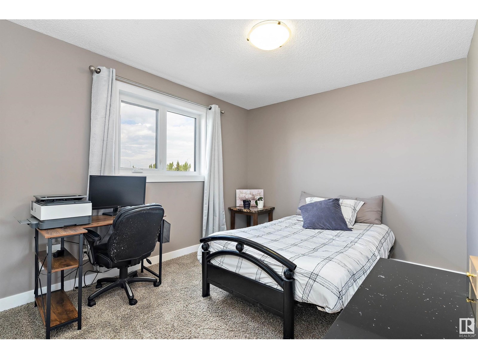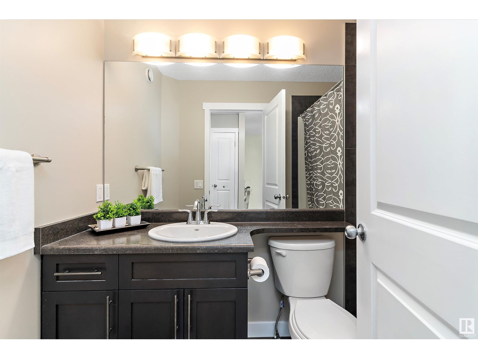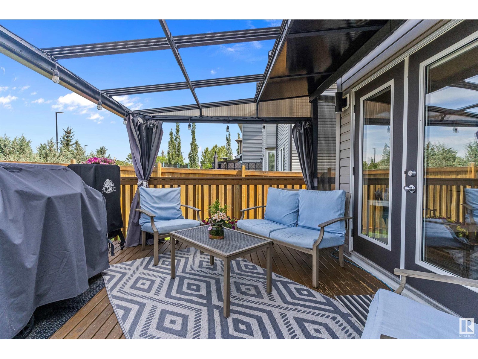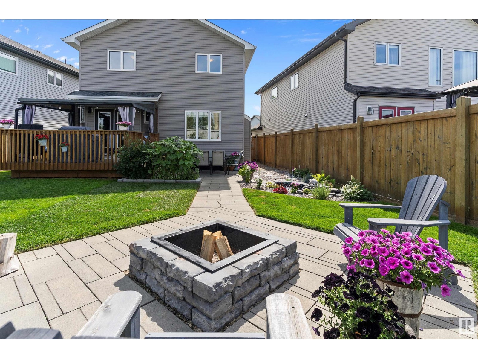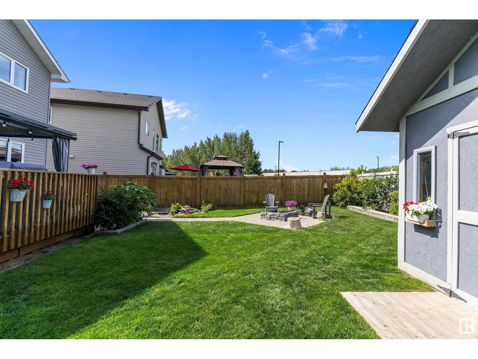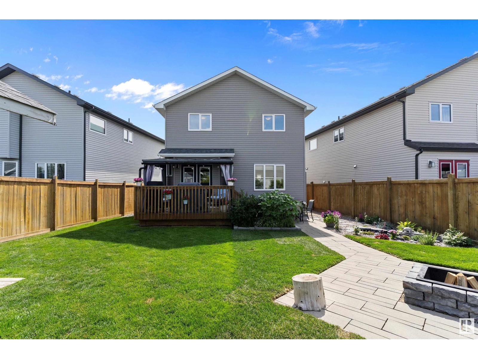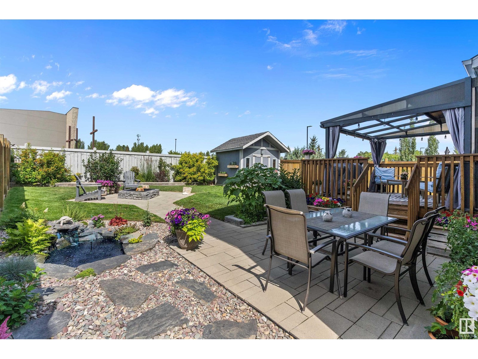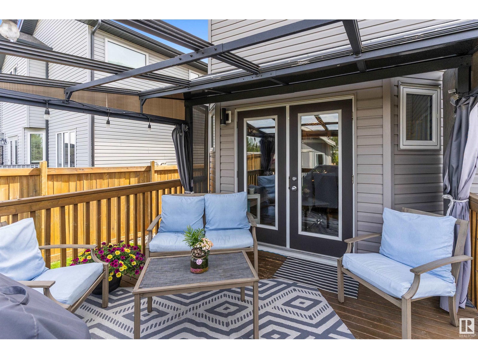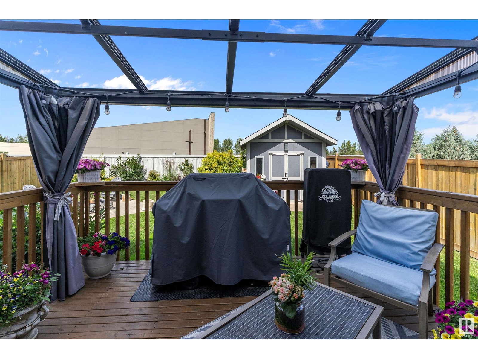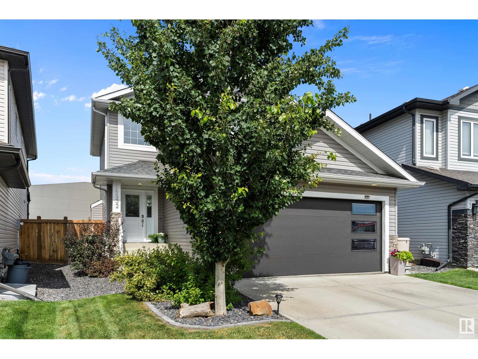16532 140 St Nw Edmonton, Alberta T6V 0K7
$540,000
Welcome to this beautifully maintained 3-bedroom, 2-storey home with a front-drive double garage in the family-friendly community of Carlton. Enjoy a sunny, south-facing backyard with direct access to a huge green space — perfect for kids, pets, or peaceful evening strolls. Inside, you’ll find a bright open floor plan with warm neutral tones and plenty of natural light throughout. The kitchen is a chef’s dream, featuring granite countertops, a large island with breakfast bar, corner pantry, and premium appliance package. The main floor includes a convenient laundry room and 2-piece bath.Upstairs, there are 3 spacious bedrooms and 2 full bathrooms, including a lovely primary suite. The open basement is insulated and ready for your development ideas. Outside, the fully fenced West facing yard is beautifully landscaped with a great shed and covered deck. (id:46923)
Property Details
| MLS® Number | E4450105 |
| Property Type | Single Family |
| Neigbourhood | Carlton |
| Amenities Near By | Playground, Public Transit, Schools, Shopping |
| Features | See Remarks |
Building
| Bathroom Total | 3 |
| Bedrooms Total | 3 |
| Appliances | Dishwasher, Dryer, Garage Door Opener, Microwave Range Hood Combo, Refrigerator, Storage Shed, Stove, Washer, Window Coverings |
| Basement Development | Unfinished |
| Basement Type | Full (unfinished) |
| Constructed Date | 2015 |
| Construction Style Attachment | Detached |
| Half Bath Total | 1 |
| Heating Type | Forced Air |
| Stories Total | 2 |
| Size Interior | 1,494 Ft2 |
| Type | House |
Parking
| Attached Garage |
Land
| Acreage | No |
| Land Amenities | Playground, Public Transit, Schools, Shopping |
| Size Irregular | 424.41 |
| Size Total | 424.41 M2 |
| Size Total Text | 424.41 M2 |
Rooms
| Level | Type | Length | Width | Dimensions |
|---|---|---|---|---|
| Main Level | Living Room | Measurements not available | ||
| Main Level | Dining Room | Measurements not available | ||
| Main Level | Kitchen | Measurements not available | ||
| Upper Level | Primary Bedroom | Measurements not available | ||
| Upper Level | Bedroom 2 | Measurements not available | ||
| Upper Level | Bedroom 3 | Measurements not available |
https://www.realtor.ca/real-estate/28663245/16532-140-st-nw-edmonton-carlton
Contact Us
Contact us for more information
Kyle F. Vidic
Associate
1400-10665 Jasper Ave Nw
Edmonton, Alberta T5J 3S9
(403) 262-7653

