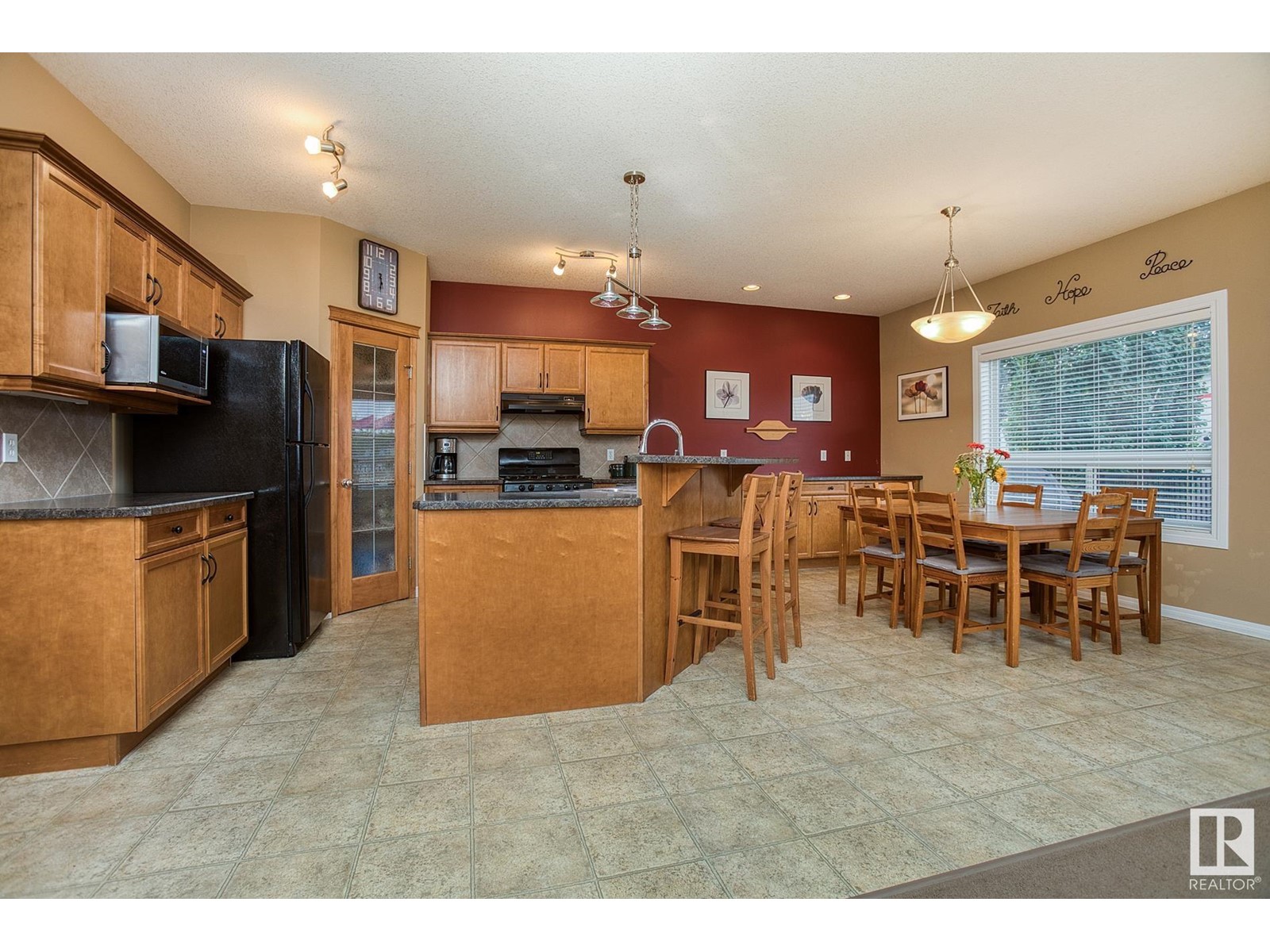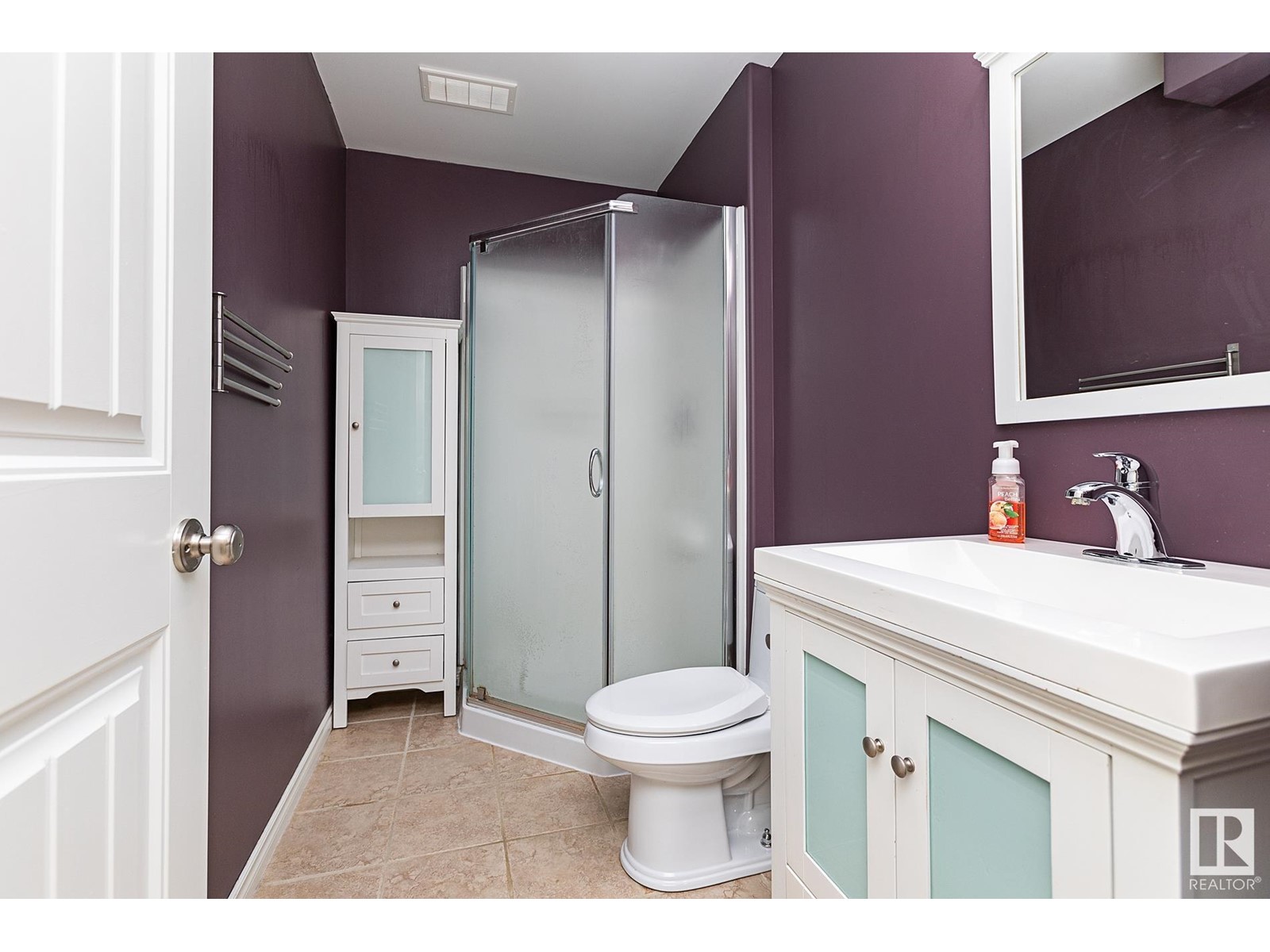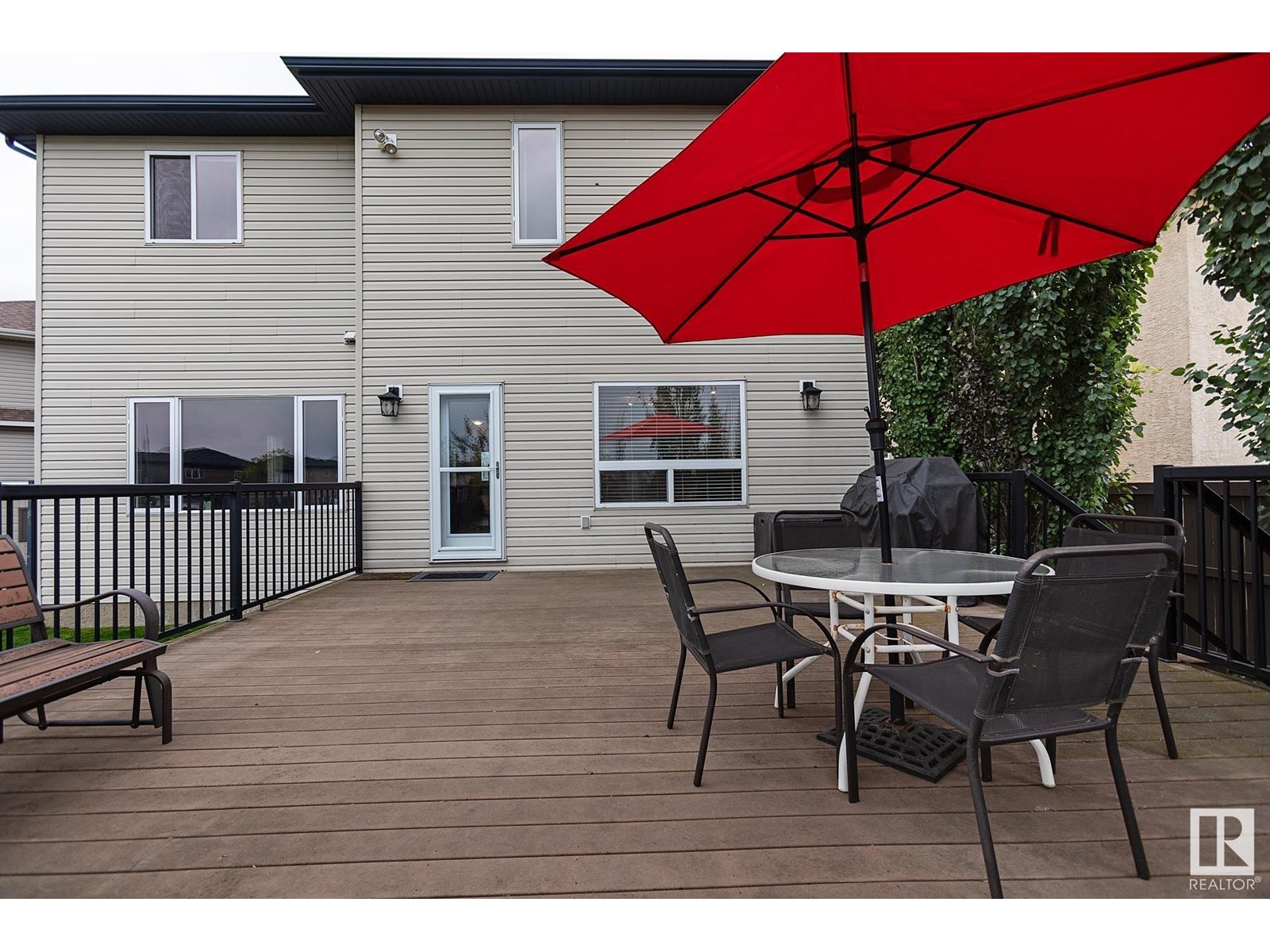16532 61 St Nw Edmonton, Alberta T5Y 0A8
$549,900
BIG FAMILY HOME ALERT! This 5 Bedroom, 3.5 Bath with main floor Office and Upstairs Laundry Room could be the one! You won't find a more Massive Pie Lot, fully landscaped with 20 x 20 deck, 7 zone sprinkler system, fruit trees, garden, firepit, and storage shed included. Oversized Insulated Garage, oh yeah! NEW ROOF weeks old. Inside enjoy Central A/C installed 2023, & 9 Foot Ceilings throughout. Kitchen with tonnes of cabinets, counter space, and walkthrough pantry for all your small appliances and 2 cart full costco food runs! Livingroom with Gas Fireplace, and space for the large sofas to enjoy. Upstairs 3 Spacious Bedrooms and Bonus Room, carpet and lino throughout. Primary Bedroom with 5 pce en-suite & walk in closet. Basement with another 2 Bedrooms, Full Bath, and Family Room with 2nd Gas Fireplace, great space for the teenagers to hangout. With over 3700 sqft of living space its a fantastic opportunity. Close to Shopping, Parks, 2 different K-9 Schools, Bus Stop a block away, Trails & more! (id:46923)
Open House
This property has open houses!
1:00 pm
Ends at:4:00 pm
Property Details
| MLS® Number | E4406853 |
| Property Type | Single Family |
| Neigbourhood | Matt Berry |
| AmenitiesNearBy | Playground, Public Transit, Schools, Shopping |
| Features | Cul-de-sac, Flat Site, Exterior Walls- 2x6", No Animal Home, No Smoking Home |
| ParkingSpaceTotal | 4 |
| Structure | Deck, Porch |
Building
| BathroomTotal | 4 |
| BedroomsTotal | 5 |
| Amenities | Vinyl Windows |
| Appliances | Dishwasher, Dryer, Garage Door Opener Remote(s), Garage Door Opener, Hood Fan, Refrigerator, Storage Shed, Stove, Washer, Window Coverings |
| BasementDevelopment | Finished |
| BasementType | Full (finished) |
| ConstructedDate | 2005 |
| ConstructionStyleAttachment | Detached |
| CoolingType | Central Air Conditioning |
| FireProtection | Smoke Detectors |
| FireplaceFuel | Gas |
| FireplacePresent | Yes |
| FireplaceType | Unknown |
| HalfBathTotal | 1 |
| HeatingType | Forced Air |
| StoriesTotal | 2 |
| SizeInterior | 2583.3385 Sqft |
| Type | House |
Parking
| Attached Garage | |
| Oversize |
Land
| Acreage | No |
| FenceType | Fence |
| LandAmenities | Playground, Public Transit, Schools, Shopping |
| SizeIrregular | 863.21 |
| SizeTotal | 863.21 M2 |
| SizeTotalText | 863.21 M2 |
Rooms
| Level | Type | Length | Width | Dimensions |
|---|---|---|---|---|
| Basement | Family Room | 7.46 m | 6.21 m | 7.46 m x 6.21 m |
| Basement | Bedroom 4 | 2.89 m | 4.37 m | 2.89 m x 4.37 m |
| Basement | Bedroom 5 | 4.24 m | 3.59 m | 4.24 m x 3.59 m |
| Main Level | Living Room | 4.63 m | 5.5 m | 4.63 m x 5.5 m |
| Main Level | Dining Room | Measurements not available | ||
| Main Level | Kitchen | 5.36 m | 7.46 m | 5.36 m x 7.46 m |
| Main Level | Den | 3.05 m | 3.85 m | 3.05 m x 3.85 m |
| Upper Level | Primary Bedroom | 4.88 m | 4.24 m | 4.88 m x 4.24 m |
| Upper Level | Bedroom 2 | 3.54 m | 3.54 m | 3.54 m x 3.54 m |
| Upper Level | Bedroom 3 | 3.45 m | 3.48 m | 3.45 m x 3.48 m |
| Upper Level | Bonus Room | 5.5 m | 4.04 m | 5.5 m x 4.04 m |
| Upper Level | Laundry Room | 1.51 m | 2.29 m | 1.51 m x 2.29 m |
https://www.realtor.ca/real-estate/27434601/16532-61-st-nw-edmonton-matt-berry
Interested?
Contact us for more information
Corey Mcewen
Associate
101-37 Athabascan Ave
Sherwood Park, Alberta T8A 4H3























































