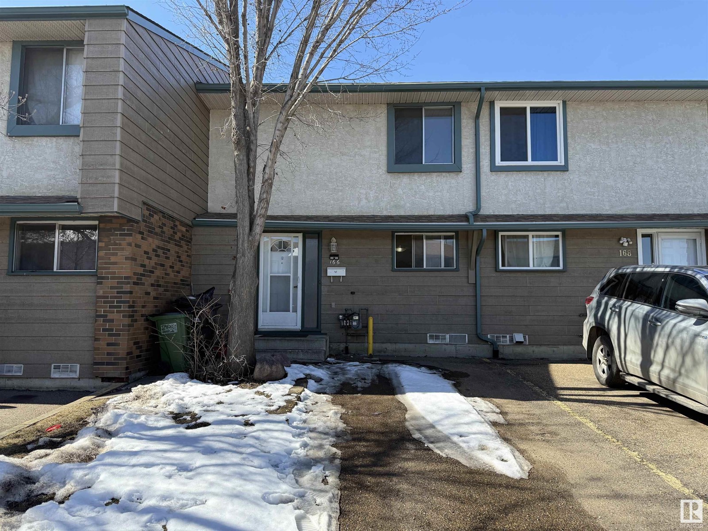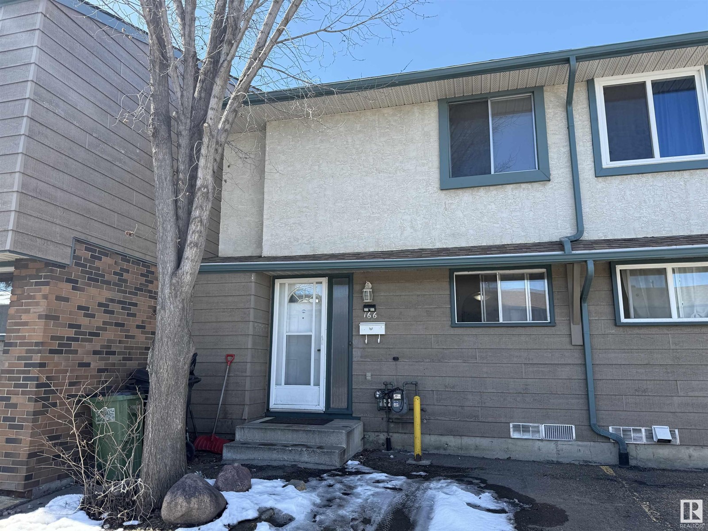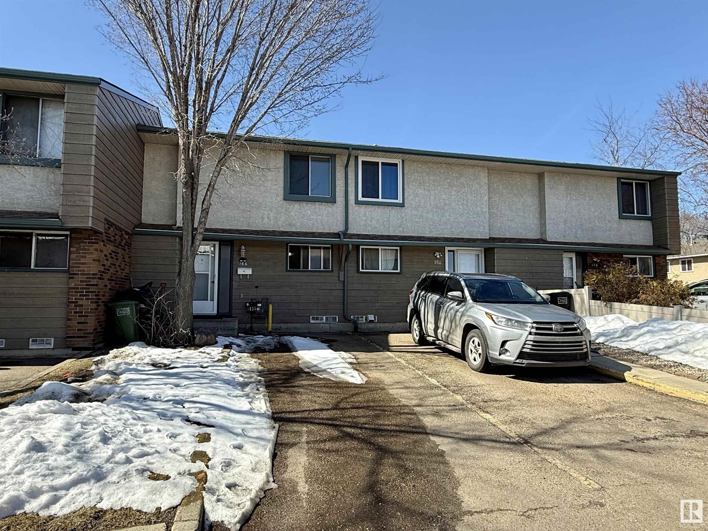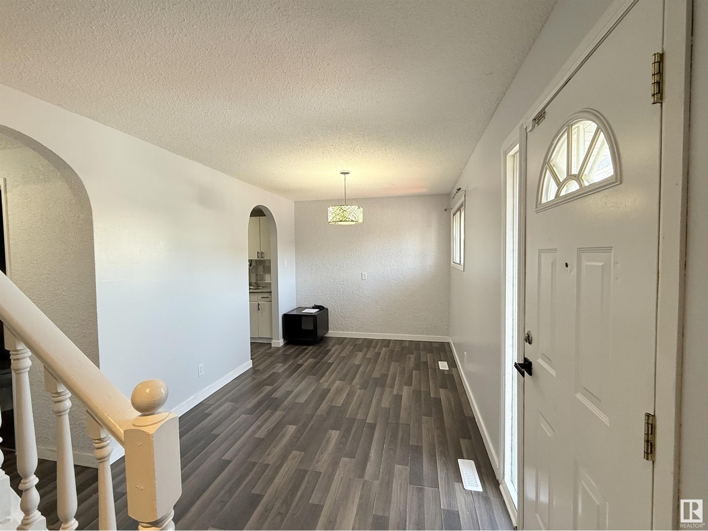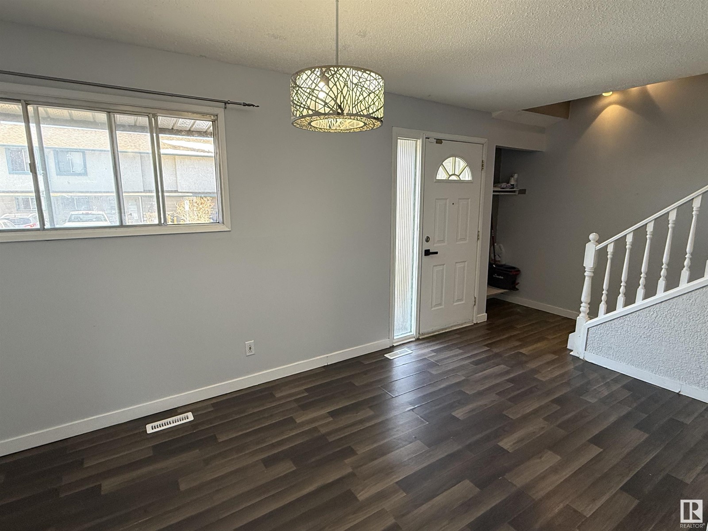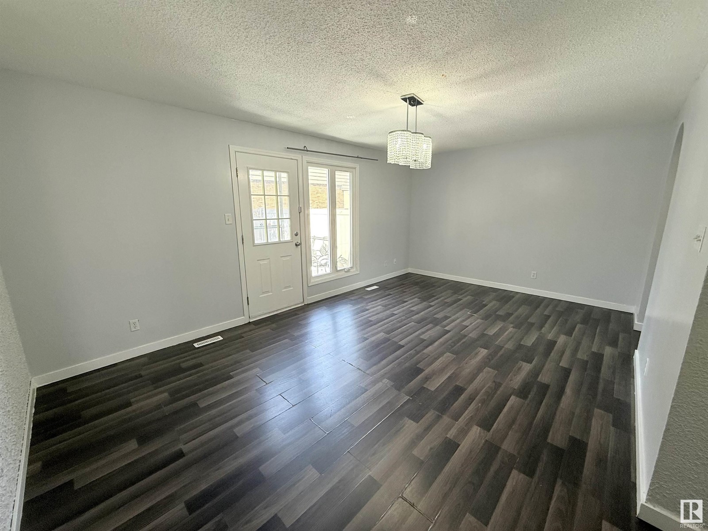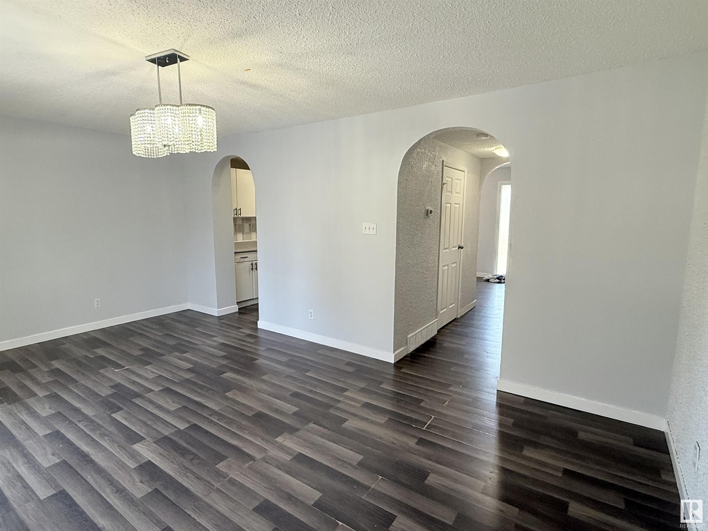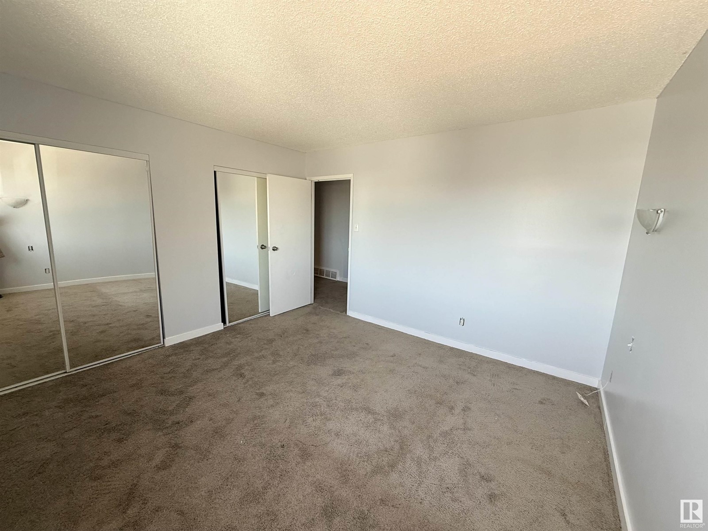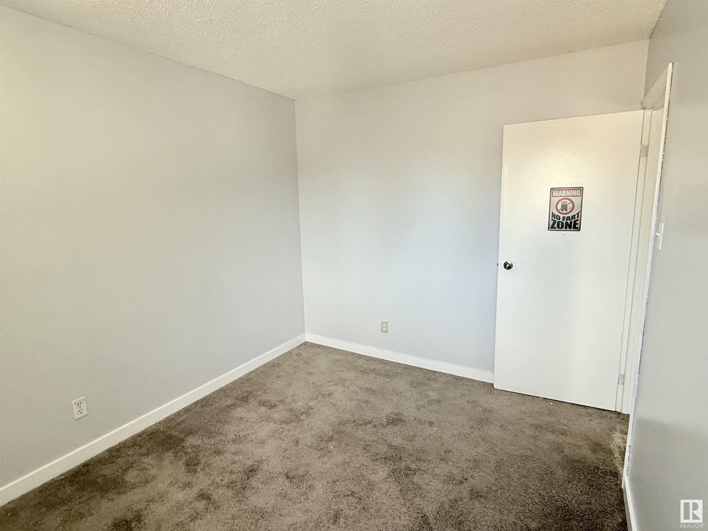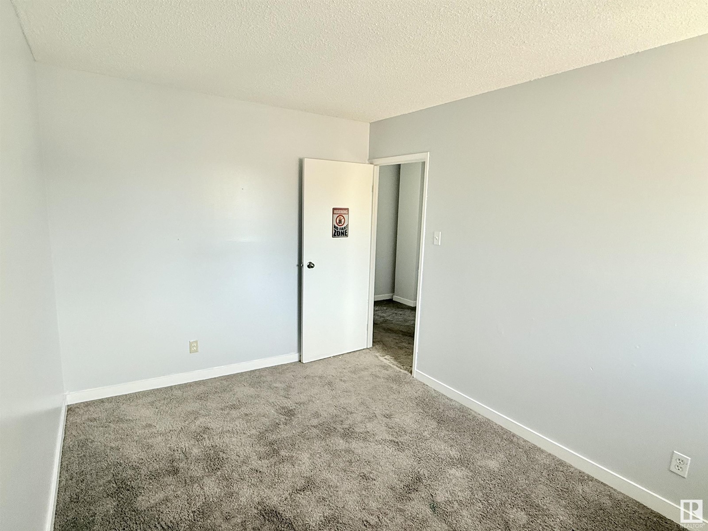166 Abbottsfield Rd Nw Edmonton, Alberta T5W 4S9
$196,000Maintenance, Exterior Maintenance, Insurance, Landscaping, Property Management, Other, See Remarks
$274.89 Monthly
Maintenance, Exterior Maintenance, Insurance, Landscaping, Property Management, Other, See Remarks
$274.89 MonthlyWelcome to this bright and spacious 1105 sq ft, 3-bedroom, 1.5-bathroom townhouse offering comfortable living in a quiet and convenient neighbourhood. Perfect for families, first-time buyers, or investors, this home delivers both functionality and style. The main floor features a generous living room with entry doors that open to a private backyard patio—ideal for relaxing or entertaining. A separate dining area provides a great space for meals and gatherings, while the well-laid-out kitchen offers plenty of storage and prep space. Upstairs, you'll find three well-sized bedrooms and a full bathroom, offering ample space for the whole family. The fully finished basement adds even more living space, featuring a large family room perfect for a home theatre or game room, den and laundry/utility room. Additional features include tandem parking for 2 mid-sized cars, visitor parking, private park/games area for residents and a fantastic location close to schools, parks, public transit, shopping, and amenities. (id:46923)
Property Details
| MLS® Number | E4429362 |
| Property Type | Single Family |
| Neigbourhood | Abbottsfield |
| Amenities Near By | Playground, Public Transit, Schools, Shopping |
| Features | See Remarks |
| Parking Space Total | 2 |
Building
| Bathroom Total | 2 |
| Bedrooms Total | 3 |
| Appliances | Dryer, Refrigerator, Storage Shed, Stove, Washer |
| Basement Development | Finished |
| Basement Type | Full (finished) |
| Constructed Date | 1974 |
| Construction Style Attachment | Attached |
| Half Bath Total | 1 |
| Heating Type | Forced Air |
| Stories Total | 2 |
| Size Interior | 1,105 Ft2 |
| Type | Row / Townhouse |
Parking
| Oversize | |
| Stall |
Land
| Acreage | No |
| Fence Type | Fence |
| Land Amenities | Playground, Public Transit, Schools, Shopping |
| Size Irregular | 237.95 |
| Size Total | 237.95 M2 |
| Size Total Text | 237.95 M2 |
Rooms
| Level | Type | Length | Width | Dimensions |
|---|---|---|---|---|
| Basement | Family Room | 5.5 m | 3.25 m | 5.5 m x 3.25 m |
| Basement | Den | 3.6 m | 2.45 m | 3.6 m x 2.45 m |
| Basement | Laundry Room | 3.6 m | 2.75 m | 3.6 m x 2.75 m |
| Main Level | Living Room | 5.63 m | 3.58 m | 5.63 m x 3.58 m |
| Main Level | Dining Room | 4.52 m | 2.67 m | 4.52 m x 2.67 m |
| Main Level | Kitchen | 2.8 m | 2.35 m | 2.8 m x 2.35 m |
| Upper Level | Primary Bedroom | 3.8 m | 3.65 m | 3.8 m x 3.65 m |
| Upper Level | Bedroom 2 | 3.6 m | 2.72 m | 3.6 m x 2.72 m |
| Upper Level | Bedroom 3 | 2.9 m | 2.7 m | 2.9 m x 2.7 m |
https://www.realtor.ca/real-estate/28126664/166-abbottsfield-rd-nw-edmonton-abbottsfield
Contact Us
Contact us for more information
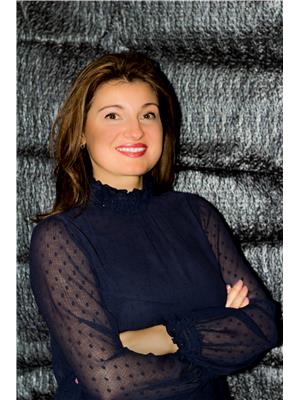
Aneta Jakuszyk
Associate
(780) 444-8017
www.sweethomesedmonton.com/
facebook.com/AnetaJakuszykRealEstate
www.linkedin.com/in/aneta-jakuszyk
anetajakuszykrealestate/
201-6650 177 St Nw
Edmonton, Alberta T5T 4J5
(780) 483-4848
(780) 444-8017

