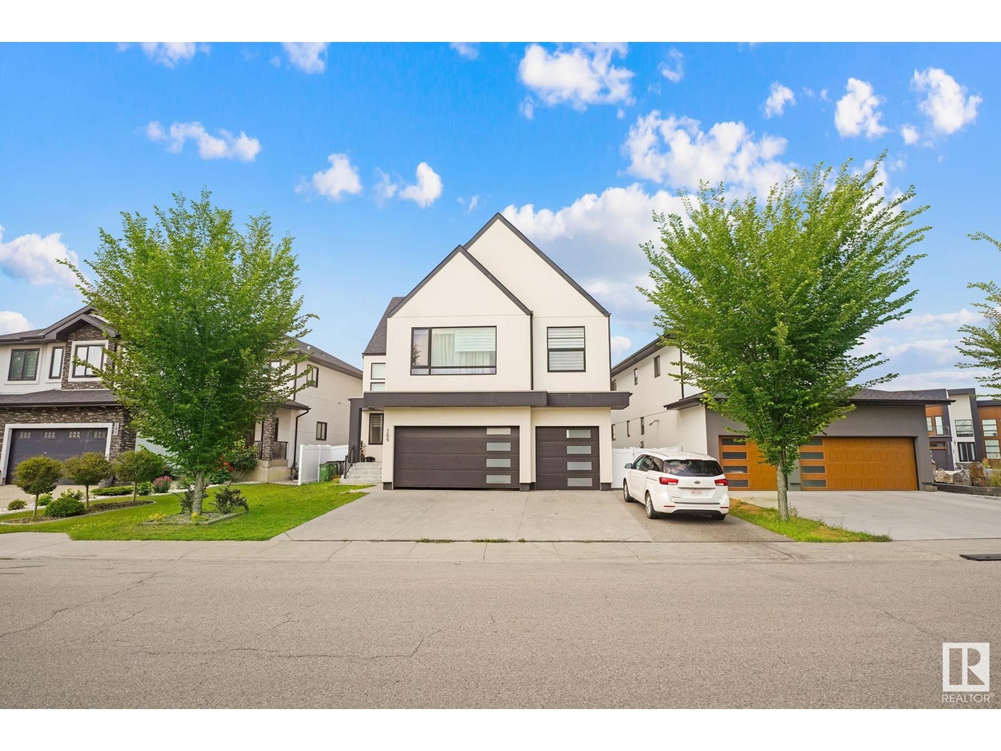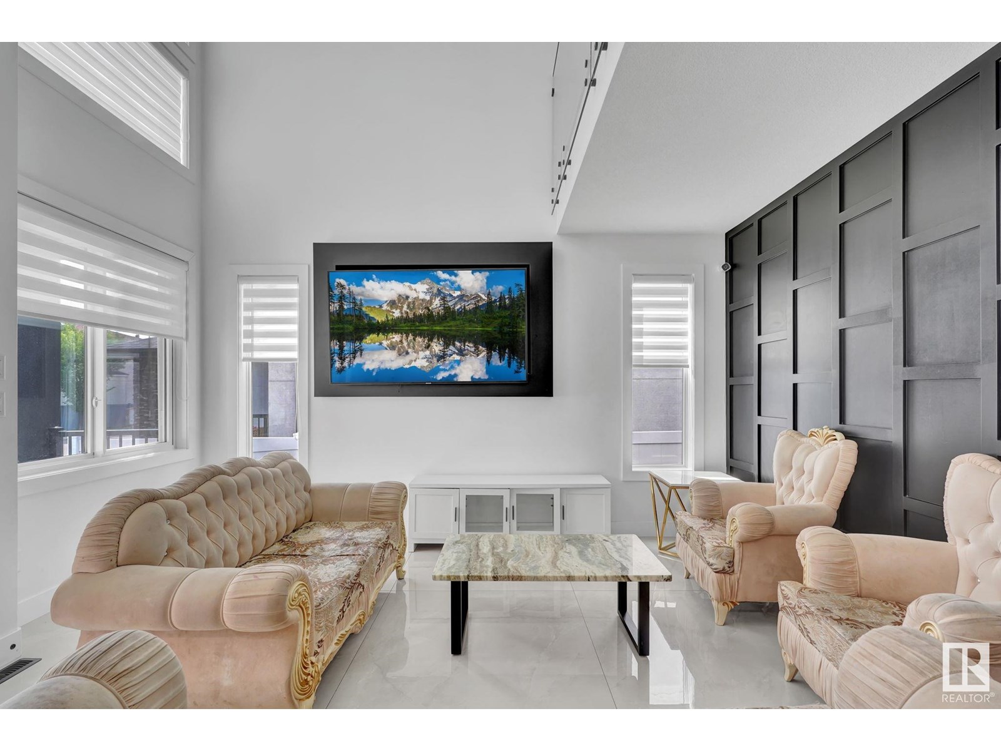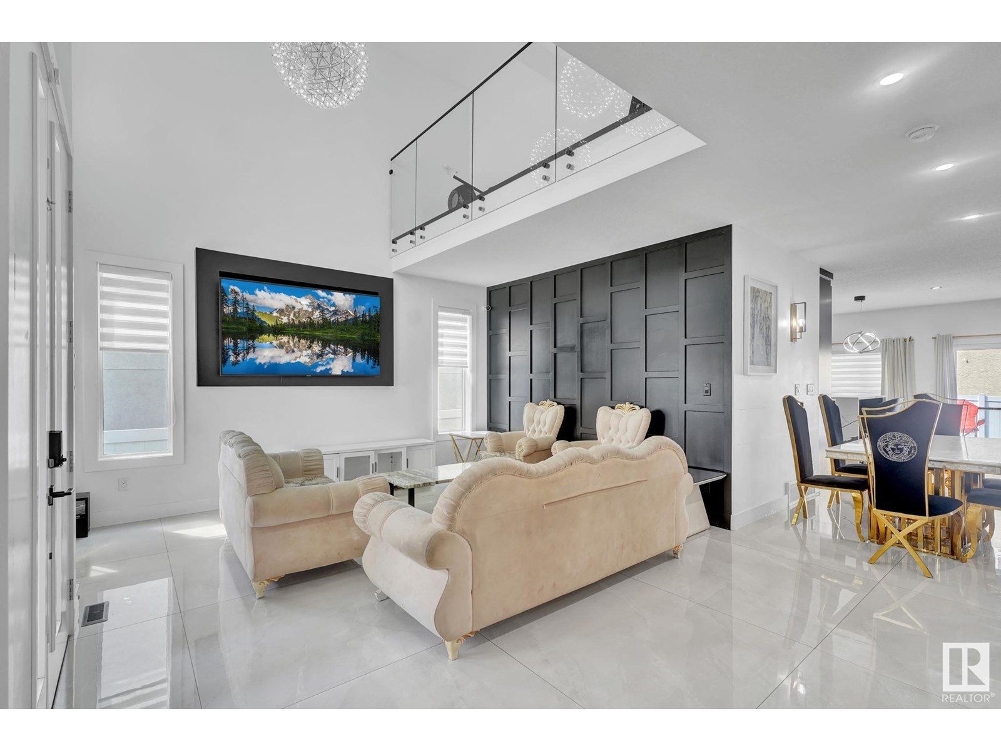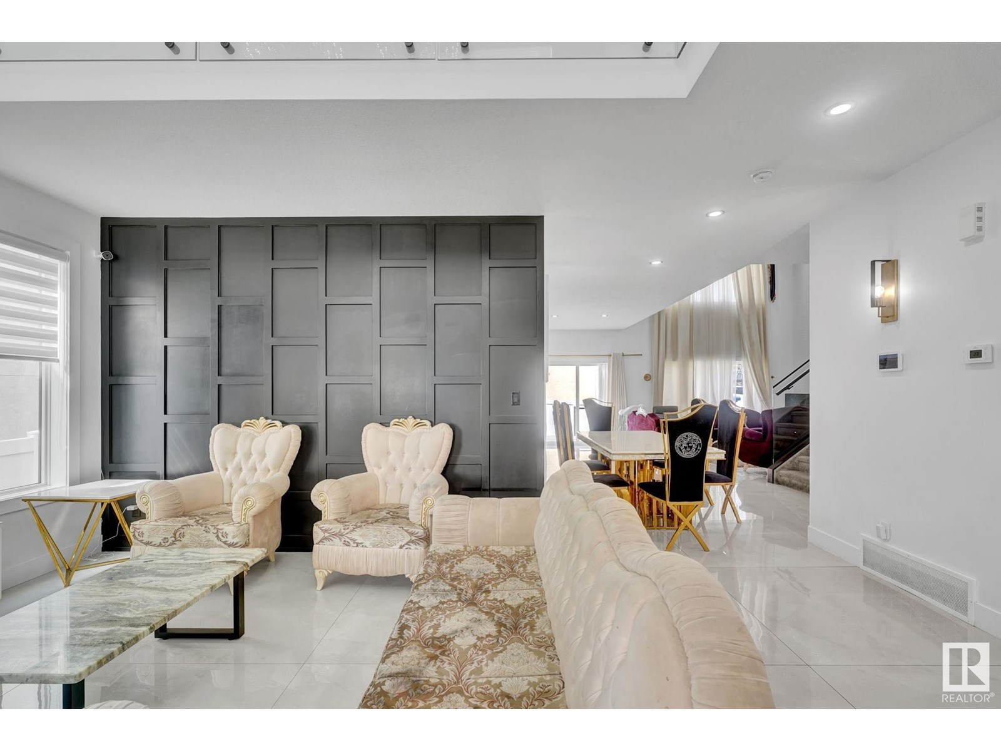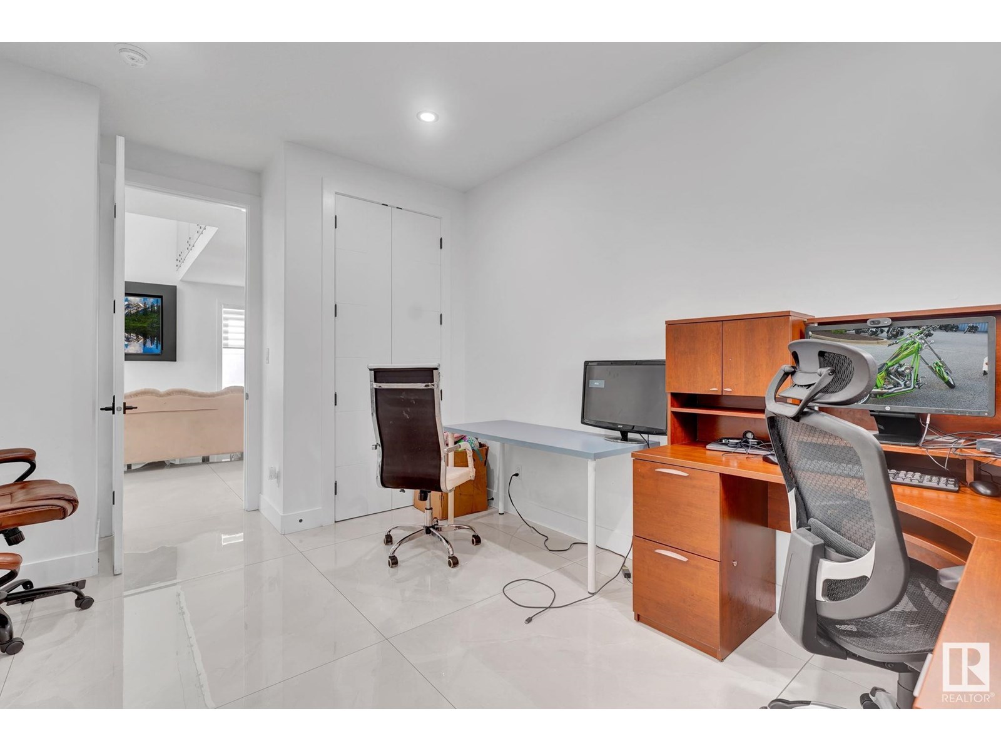166 Fraser Wy Nw Edmonton, Alberta T5Y 0L6
$1,190,000
Stunning 7-Bedroom Luxury Home with Triple Car Garage & Legal Suite! Welcome to this exceptional 2-storey home offering over 5,100 sq ft of thoughtfully designed living space, nestled just mins from Anthony Henday for convenient access throughout the city. This home is a perfect blend of elegance, functionality, and flexibility, ideal for large or multi-generational families. This home boasts of 7 Beds 7 Baths, Triple Car Garage, Fully Finished Basement with Separate Entrance and a 2-Bdrm Legal Suite, each with its own private bath–ideal for extended family or rental income, Main Flr Bdrm & Full Bathroom–perfect for guests or aging parents, 4 Spacious Bdrms Upstairs, with bathrooms, 2 Main Floor Living Rooms, featuring an elegant electric fireplace, Chef’s Kitchen with Granite Countertops & Premium Stainless Steel Appliances, Spice Kitchen for additional prep space, Central AC for year-round comfort, Beautifully Landscaped Yard with a large deck. Move-in ready–Nothing left to do but move in & enjoy. (id:46923)
Property Details
| MLS® Number | E4450811 |
| Property Type | Single Family |
| Neigbourhood | Fraser |
| Amenities Near By | Playground |
| Features | Flat Site, No Back Lane, Environmental Reserve |
Building
| Bathroom Total | 7 |
| Bedrooms Total | 7 |
| Amenities | Ceiling - 9ft |
| Appliances | Dishwasher, Hood Fan, Microwave Range Hood Combo, Stove, Dryer, Refrigerator, Two Washers |
| Basement Development | Finished |
| Basement Features | Suite |
| Basement Type | Full (finished) |
| Constructed Date | 2021 |
| Construction Style Attachment | Detached |
| Fireplace Fuel | Electric |
| Fireplace Present | Yes |
| Fireplace Type | Unknown |
| Half Bath Total | 1 |
| Heating Type | Forced Air |
| Stories Total | 2 |
| Size Interior | 3,122 Ft2 |
| Type | House |
Parking
| Attached Garage |
Land
| Acreage | No |
| Fence Type | Fence |
| Land Amenities | Playground |
| Size Irregular | 507.51 |
| Size Total | 507.51 M2 |
| Size Total Text | 507.51 M2 |
Rooms
| Level | Type | Length | Width | Dimensions |
|---|---|---|---|---|
| Basement | Bedroom 6 | 3.30 × 4.60 | ||
| Basement | Additional Bedroom | 3.30 × 3.25 | ||
| Basement | Recreation Room | 4.78 × 4.88 | ||
| Main Level | Living Room | 6.25 × 5.13 | ||
| Main Level | Dining Room | 6.38 × 2.59 | ||
| Main Level | Kitchen | 3.63 × 4.98 | ||
| Main Level | Family Room | 6.25 × 4.5 | ||
| Main Level | Bedroom 3 | 4.01 × 2.30 | ||
| Upper Level | Primary Bedroom | 5.16 × 4.45 | ||
| Upper Level | Bedroom 2 | 4.01× 3.10 | ||
| Upper Level | Bedroom 4 | 4.70 × 4.27 | ||
| Upper Level | Bedroom 5 | 4.01 × 2.30 |
https://www.realtor.ca/real-estate/28680696/166-fraser-wy-nw-edmonton-fraser
Contact Us
Contact us for more information
Abim Afolabi
Associate
201-11823 114 Ave Nw
Edmonton, Alberta T5G 2Y6
(780) 705-5393
(780) 705-5392
www.liveinitia.ca/

