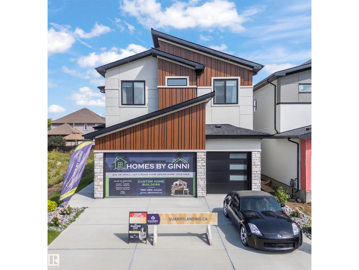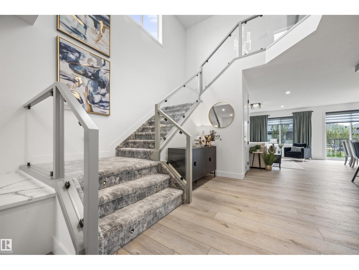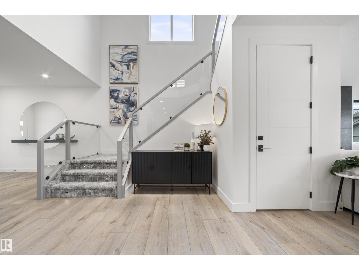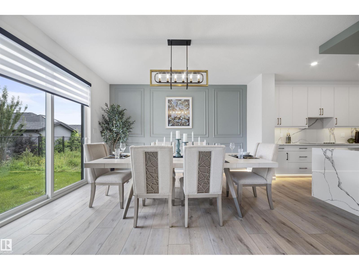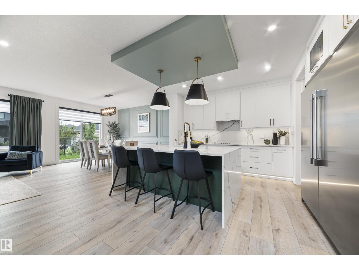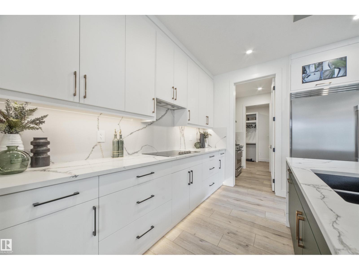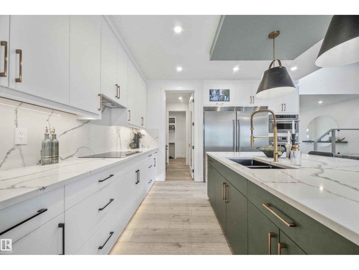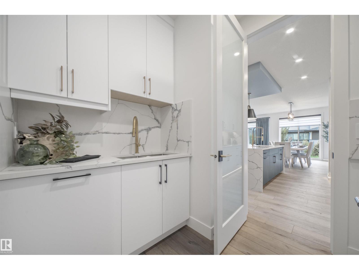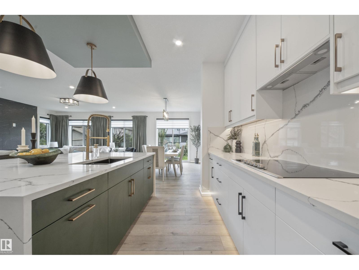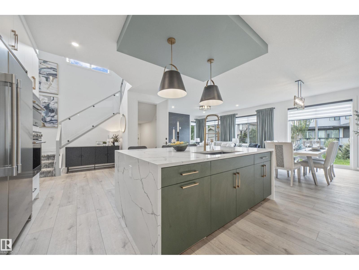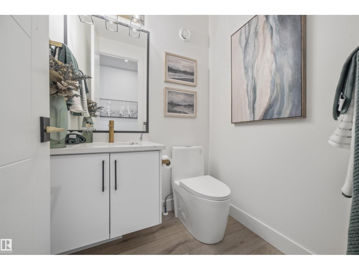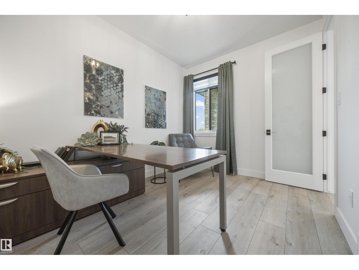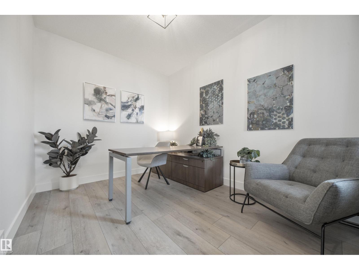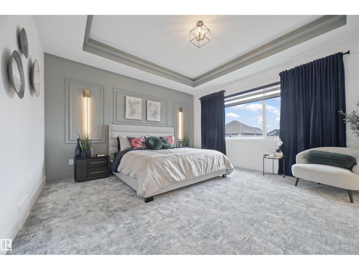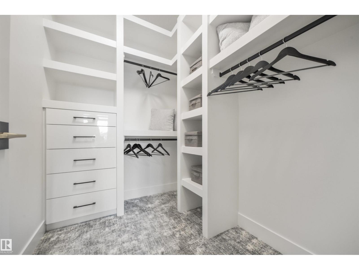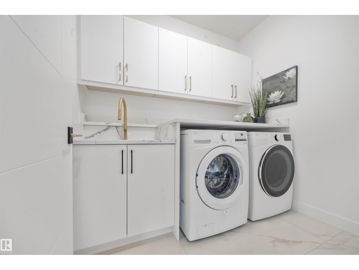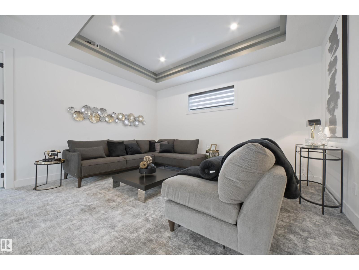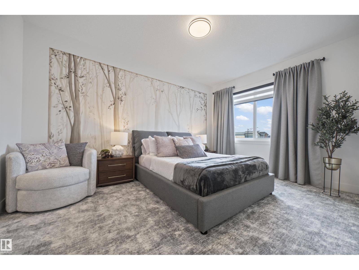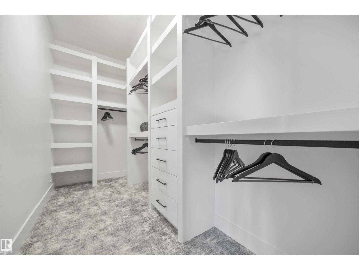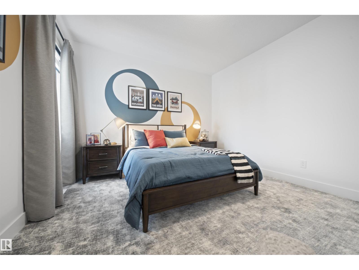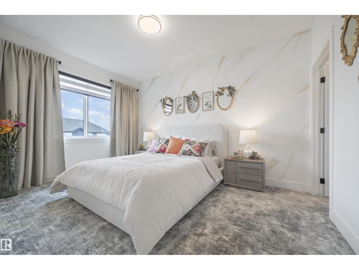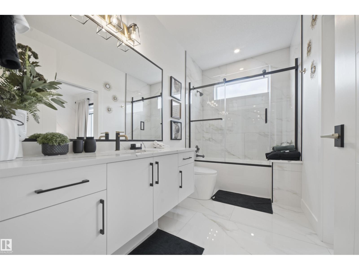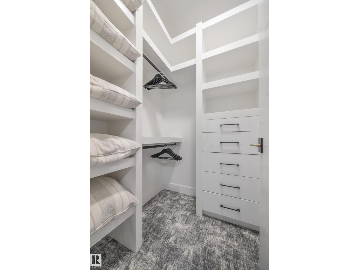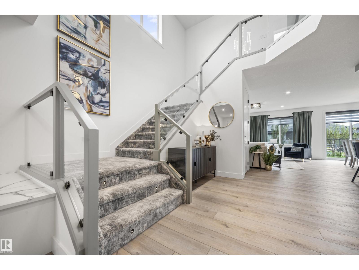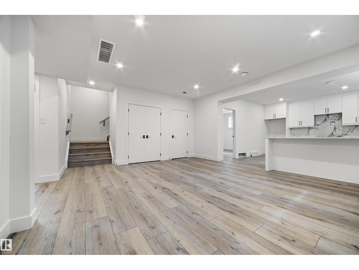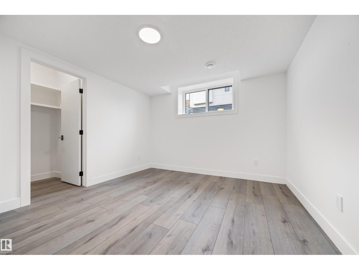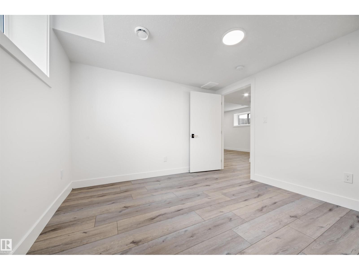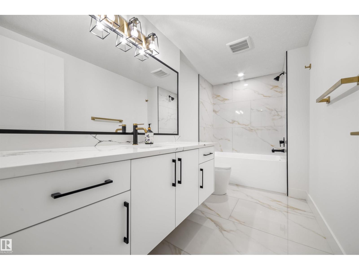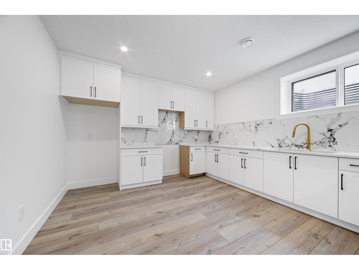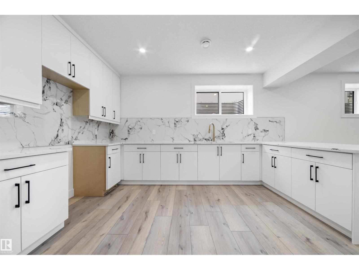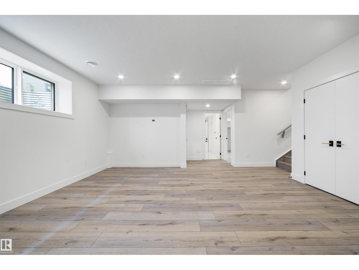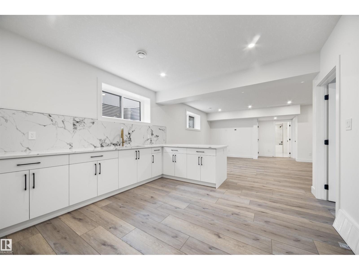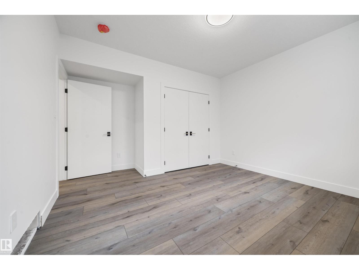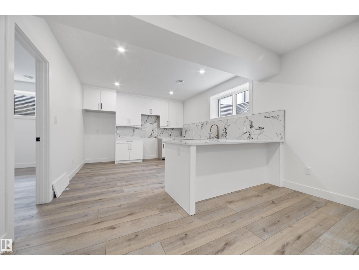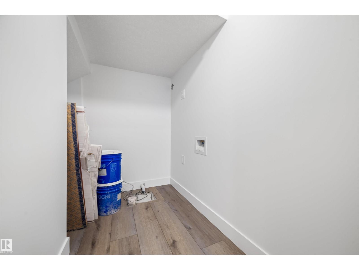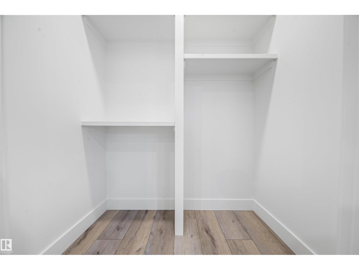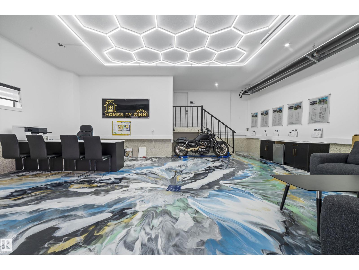16607 8 St Ne Ne Edmonton, Alberta T5Y 4J1
$1,199,999
Showhome for SALE, sits on a spacious 34’ pocket lot that blends luxury and functionality. The triple car garage is heated, and the home comes equipped with central A/C and top-tier finishes throughout plus extended-size hallway and staircase. The main floor has bright living room, formal dining area, gourmet kitchen with spice kitchen, a versatile den, and a convenient 2-pc bath.The home boasts extended-size hallway, a grand staircase. Upstairs, the beautiful master retreat offers a spa-inspired ensuite, complemented by three additional bedrooms with two with private baths plus a bright bonus room perfect for family time.Every bedroom showcases its own unique feature wall, with some including exquisite hand-painted design, adding personality and artistry throughout.The basement boasts a legal 2-bedroom suite. Every detail, from elegant fixtures to thoughtful design, reflects superior craftsmanship. Move-in ready and truly impressive! (id:46923)
Property Details
| MLS® Number | E4452633 |
| Property Type | Single Family |
| Neigbourhood | Horse Hill Neighbourhood 1A |
| Amenities Near By | Golf Course, Playground, Schools, Shopping |
| Features | Park/reserve, Closet Organizers, No Animal Home, No Smoking Home |
Building
| Bathroom Total | 5 |
| Bedrooms Total | 6 |
| Amenities | Ceiling - 10ft |
| Appliances | Dryer, Garage Door Opener Remote(s), Hood Fan, Refrigerator, Stove, Washer, Window Coverings, See Remarks |
| Basement Development | Finished |
| Basement Features | Suite |
| Basement Type | Full (finished) |
| Constructed Date | 2024 |
| Construction Style Attachment | Detached |
| Cooling Type | Central Air Conditioning |
| Fire Protection | Smoke Detectors |
| Half Bath Total | 1 |
| Heating Type | Forced Air |
| Stories Total | 2 |
| Size Interior | 3,099 Ft2 |
| Type | House |
Parking
| Attached Garage |
Land
| Acreage | No |
| Land Amenities | Golf Course, Playground, Schools, Shopping |
| Size Irregular | 449.66 |
| Size Total | 449.66 M2 |
| Size Total Text | 449.66 M2 |
Rooms
| Level | Type | Length | Width | Dimensions |
|---|---|---|---|---|
| Basement | Bedroom 5 | 12'5" 13'11 | ||
| Basement | Bedroom 6 | 11' x 11'3 | ||
| Basement | Utility Room | 10'4" 9'8 | ||
| Main Level | Living Room | 26'10" 14'5 | ||
| Main Level | Dining Room | 8'6" x 7' | ||
| Main Level | Kitchen | 14'5" 14'6 | ||
| Main Level | Den | 12'5" x 9' | ||
| Upper Level | Primary Bedroom | 15'1' 14'10 | ||
| Upper Level | Bedroom 2 | 14' x 12'2" | ||
| Upper Level | Bedroom 3 | 10'2" 14'6 | ||
| Upper Level | Bedroom 4 | 12'2" 15'1' | ||
| Upper Level | Bonus Room | 18'8" 15'3 | ||
| Upper Level | Laundry Room | 6' x 8' |
https://www.realtor.ca/real-estate/28725680/16607-8-st-ne-ne-edmonton-horse-hill-neighbourhood-1a
Contact Us
Contact us for more information
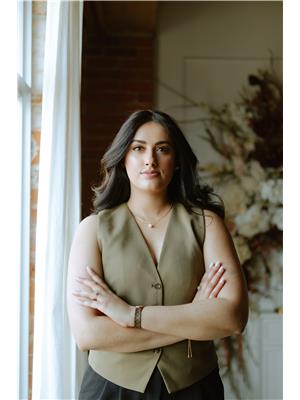
. Milanpreet Kaur
Associate
203-14101 West Block Dr
Edmonton, Alberta T5N 1L5
(780) 456-5656

