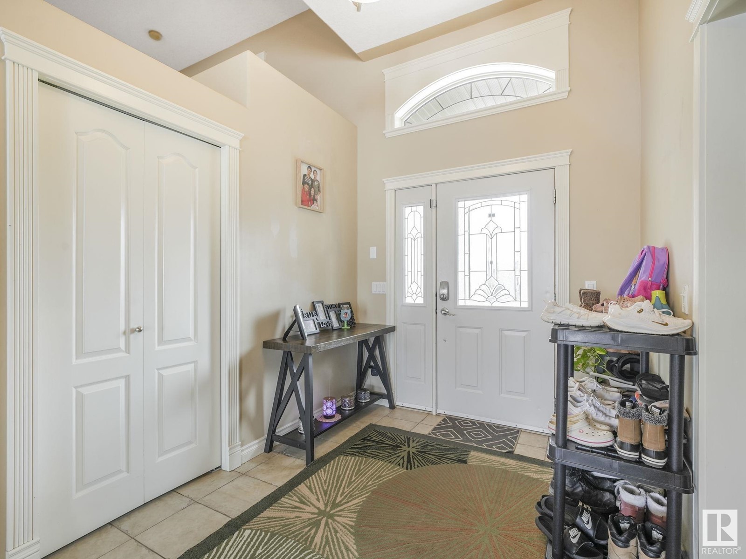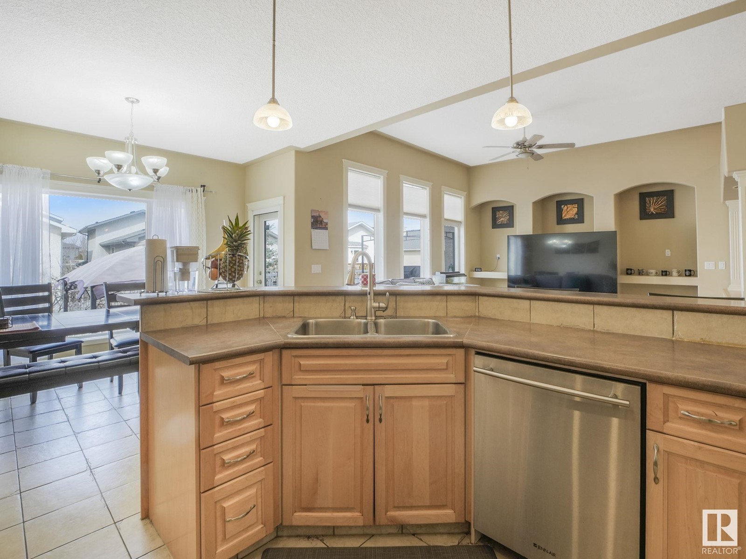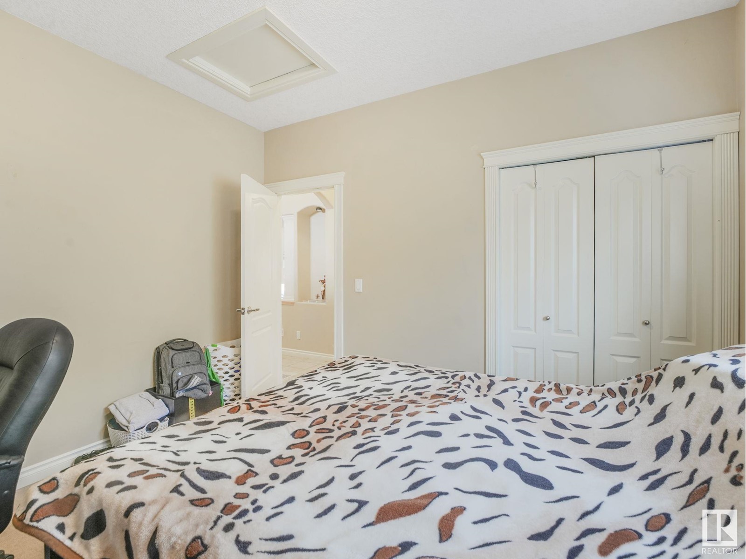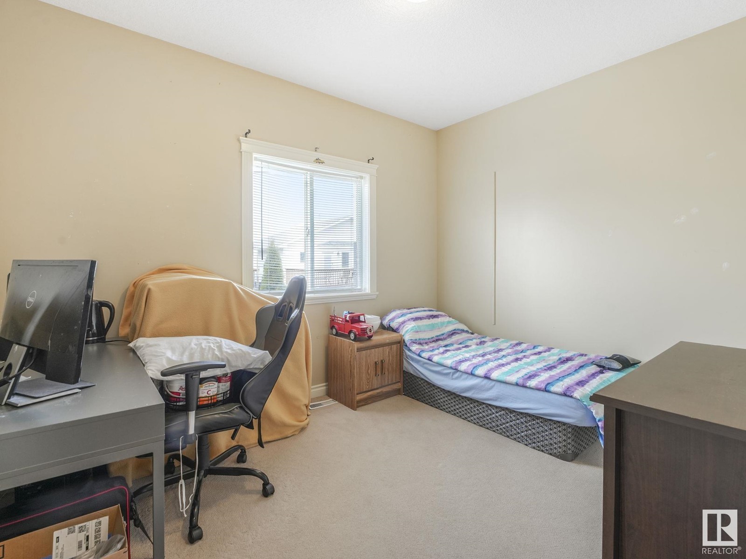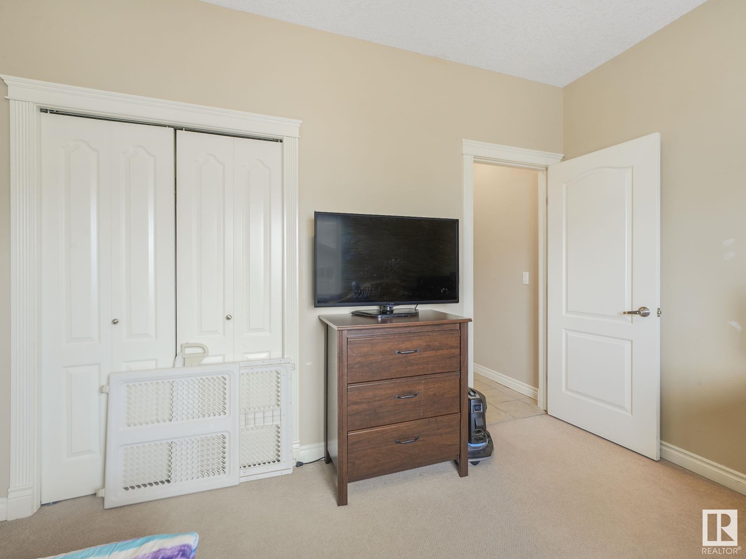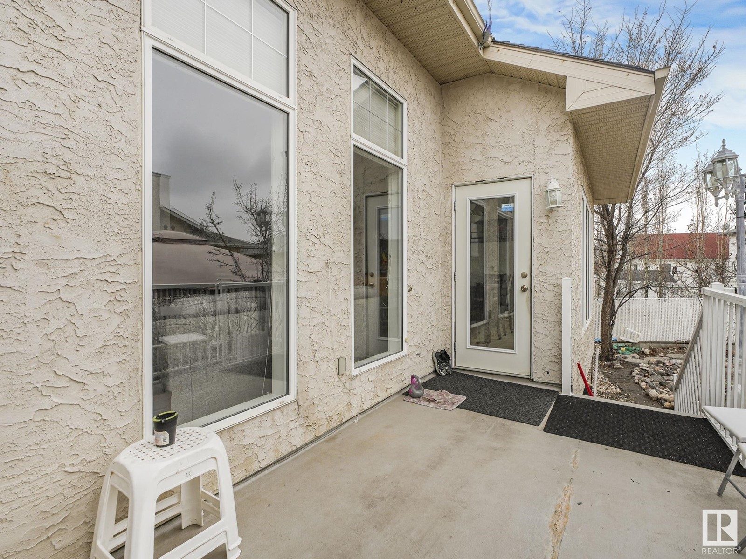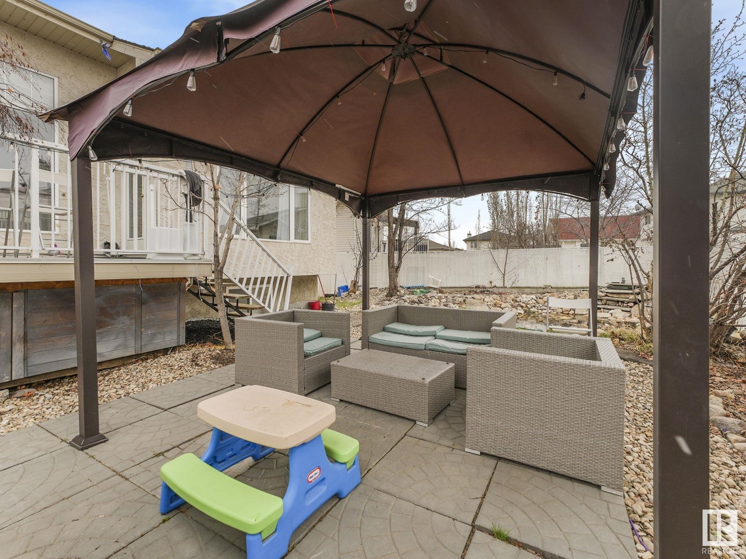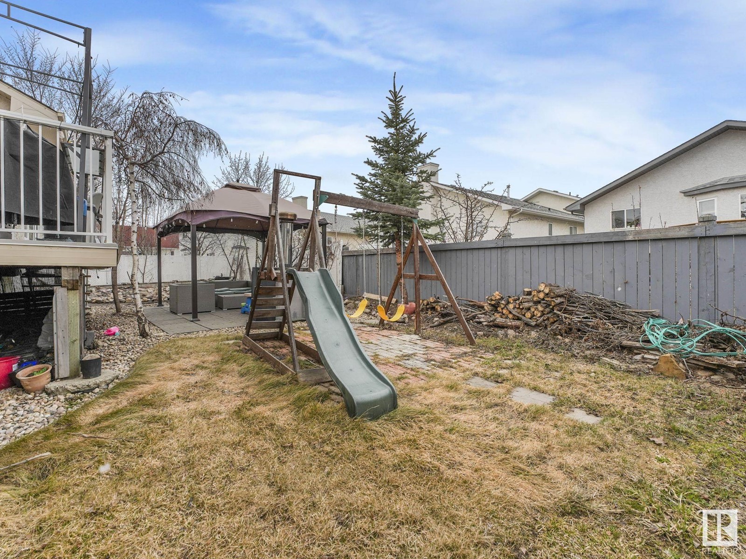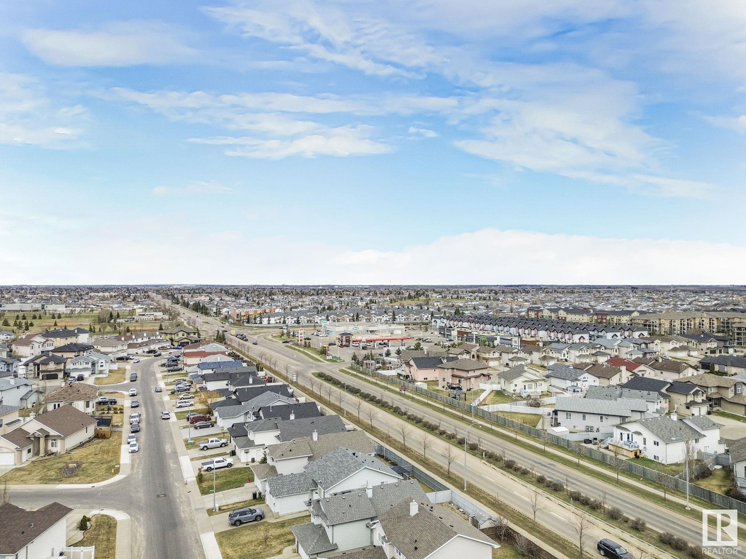16614 75a St Nw Edmonton, Alberta T5Z 3W2
$598,800
Welcome to this stunning custom-built bi-level home, offering over 3,000 sq ft of beautifully designed living space, nestled in a quiet cul-de-sac in sought-after Mayliewan. Boasting 5 spacious bedrooms plus a den and 3 full bathrooms, this home features an open-concept layout with gleaming hardwood floors, elegant built-ins, and a cozy fireplace. The gourmet kitchen is equipped with stainless steel appliances (2022), a raised island, and a walk-in pantry—perfect for both everyday living and entertaining. The primary suite impresses with a walk-in closet and a private ensuite. Downstairs, the fully finished basement showcases soaring 9’ ceilings and two additional bedrooms. Step outside to enjoy the beautifully landscaped yard, complete with a deck, tranquil fountains, a serene pond. Additional highlights include a newer furnace (2023), hot water tank (2020), central A/C, stucco exterior, and an exposed aggregate driveway. This exceptional home is the perfect blend of luxury, comfort, and function. (id:46923)
Property Details
| MLS® Number | E4432052 |
| Property Type | Single Family |
| Neigbourhood | Mayliewan |
| Amenities Near By | Playground, Public Transit, Schools, Shopping |
| Features | Cul-de-sac |
| Structure | Deck |
Building
| Bathroom Total | 3 |
| Bedrooms Total | 3 |
| Appliances | Dishwasher, Dryer, Freezer, Garage Door Opener, Hood Fan, Refrigerator, Gas Stove(s), Washer |
| Architectural Style | Bi-level |
| Basement Development | Finished |
| Basement Type | Full (finished) |
| Constructed Date | 2004 |
| Construction Style Attachment | Detached |
| Heating Type | Forced Air |
| Size Interior | 1,957 Ft2 |
| Type | House |
Parking
| Attached Garage |
Land
| Acreage | No |
| Fence Type | Fence |
| Land Amenities | Playground, Public Transit, Schools, Shopping |
| Size Irregular | 518.98 |
| Size Total | 518.98 M2 |
| Size Total Text | 518.98 M2 |
Rooms
| Level | Type | Length | Width | Dimensions |
|---|---|---|---|---|
| Basement | Family Room | Measurements not available | ||
| Main Level | Living Room | 5.26 m | 4.62 m | 5.26 m x 4.62 m |
| Main Level | Dining Room | 4.09 m | 3.22 m | 4.09 m x 3.22 m |
| Main Level | Kitchen | 4.09 m | 4.08 m | 4.09 m x 4.08 m |
| Main Level | Den | Measurements not available | ||
| Main Level | Bedroom 2 | 3.66 m | 3.04 m | 3.66 m x 3.04 m |
| Main Level | Bedroom 3 | 3.66 m | 3.19 m | 3.66 m x 3.19 m |
| Main Level | Office | 3.05 m | 4.34 m | 3.05 m x 4.34 m |
| Upper Level | Primary Bedroom | 5.32 m | 4.03 m | 5.32 m x 4.03 m |
https://www.realtor.ca/real-estate/28197288/16614-75a-st-nw-edmonton-mayliewan
Contact Us
Contact us for more information

Keith Halabi
Associate
(780) 457-2194
www.edmontonhome.com/
twitter.com/
www.facebook.com/edmontonhomecom/
www.linkedin.com/company/27202972/
13120 St Albert Trail Nw
Edmonton, Alberta T5L 4P6
(780) 457-3777
(780) 457-2194










