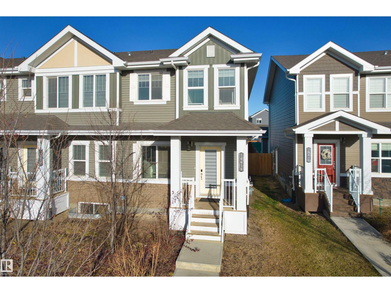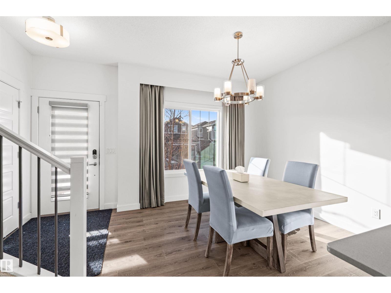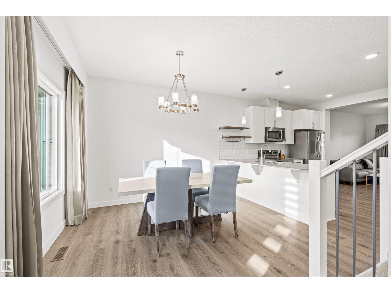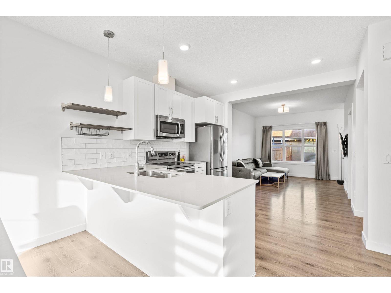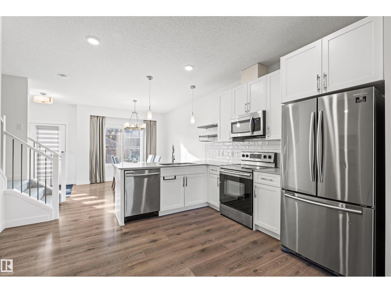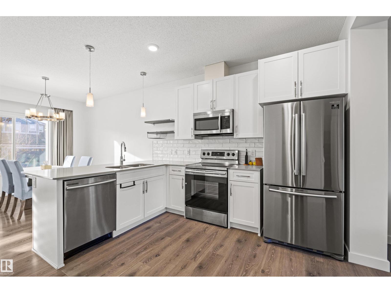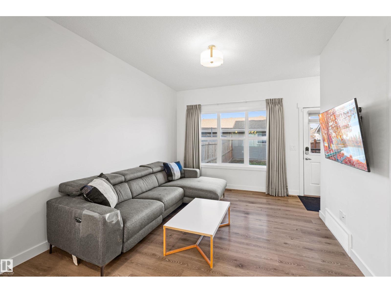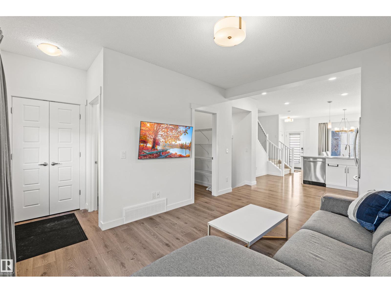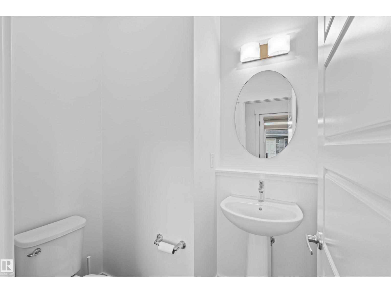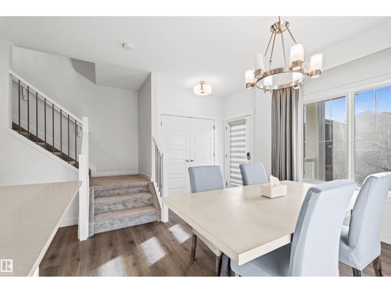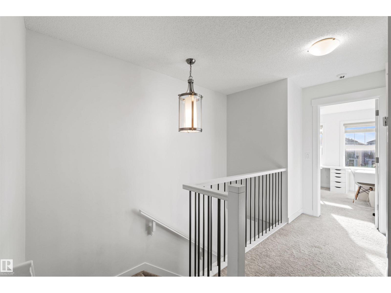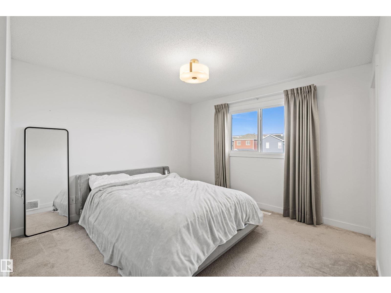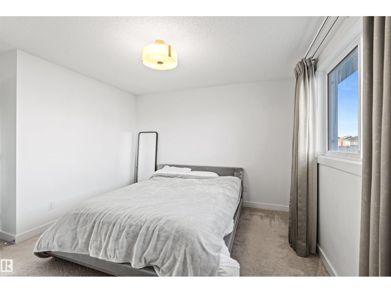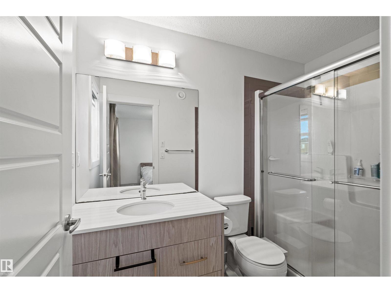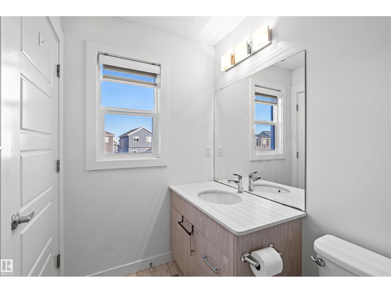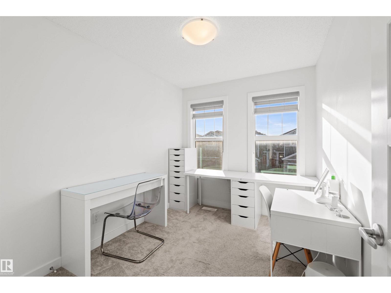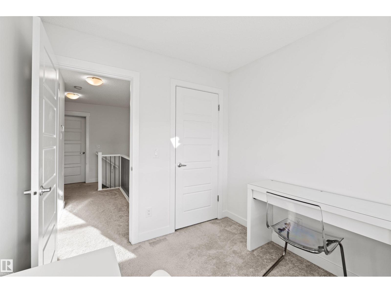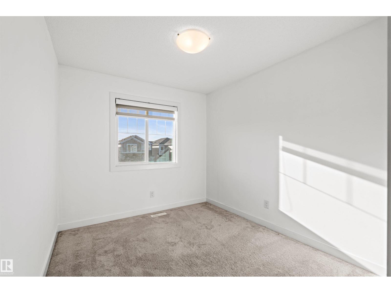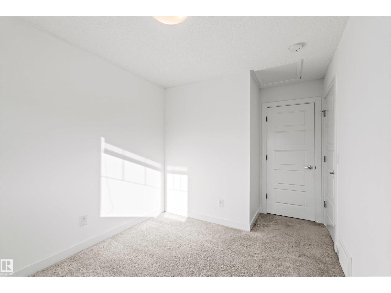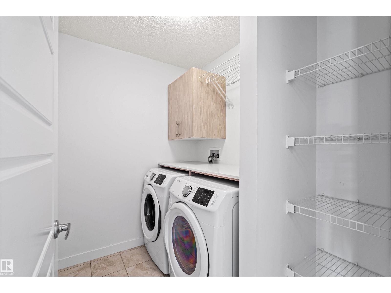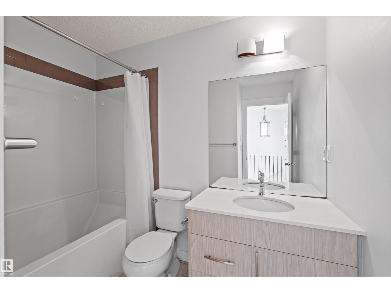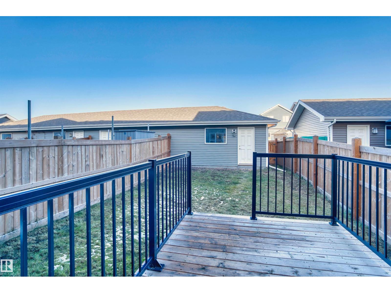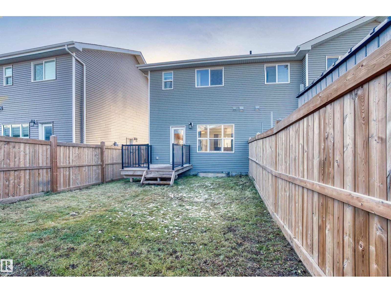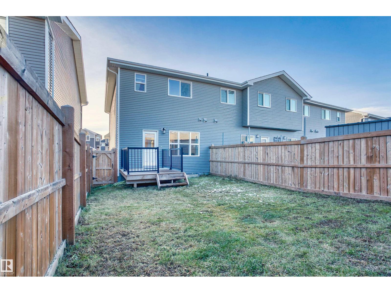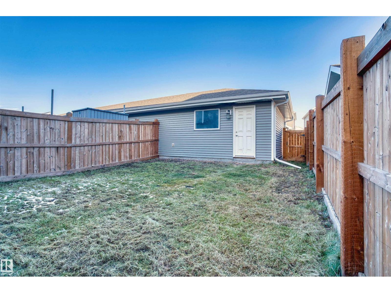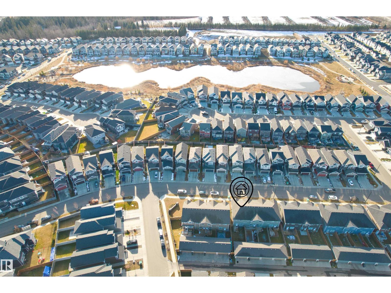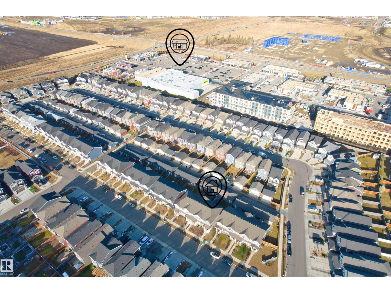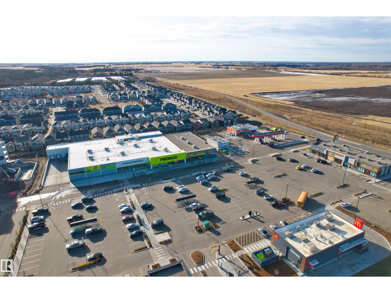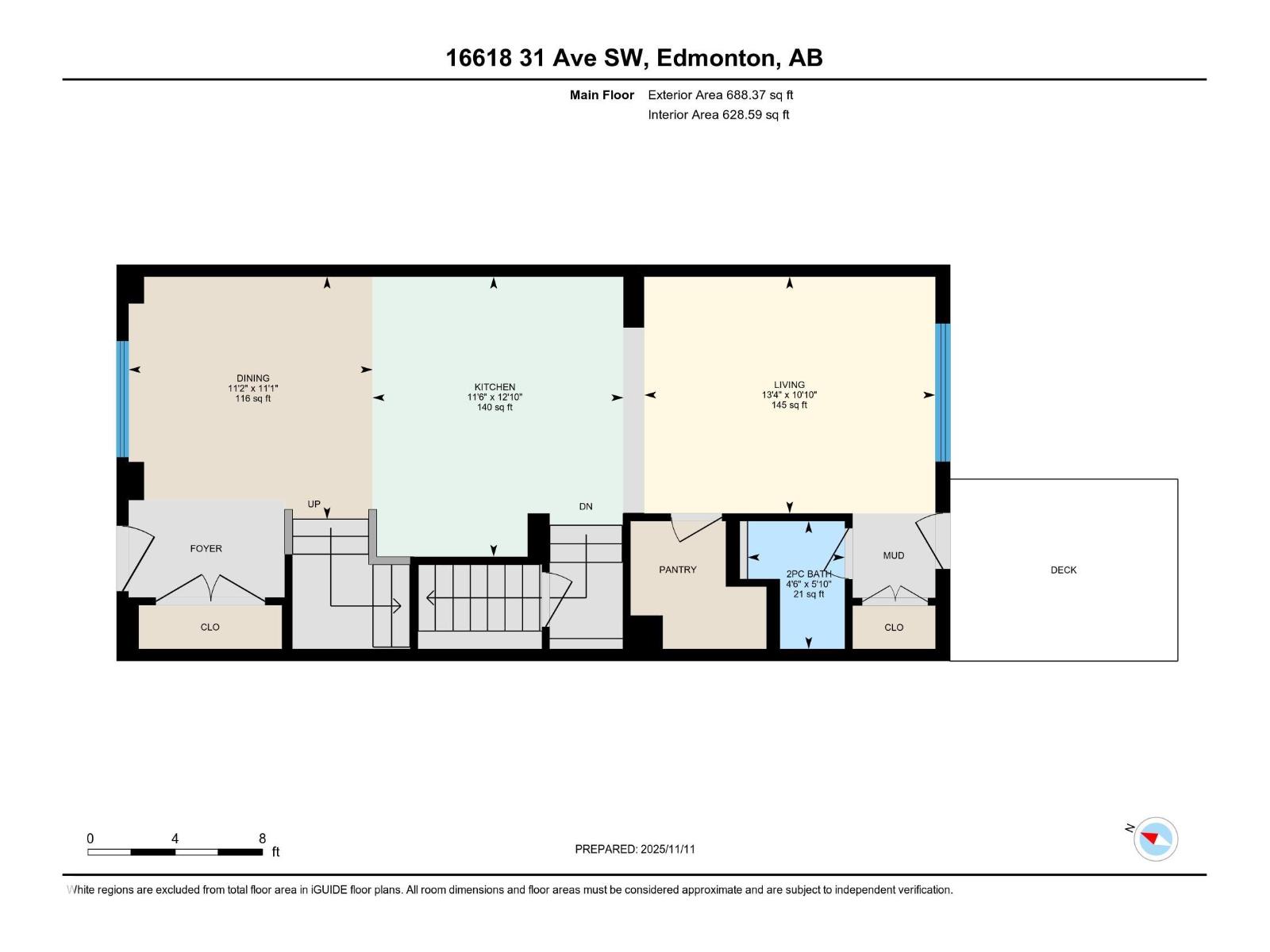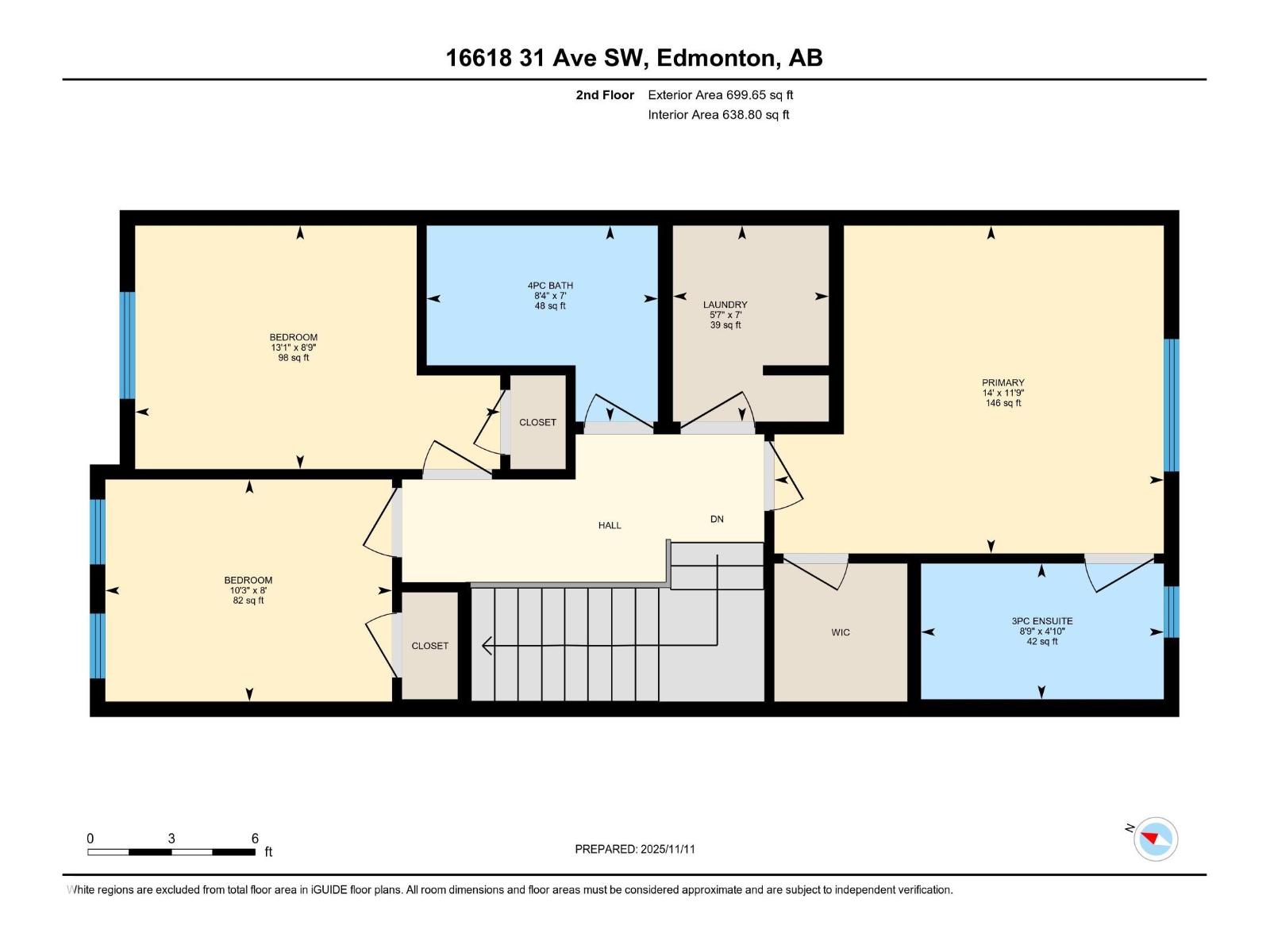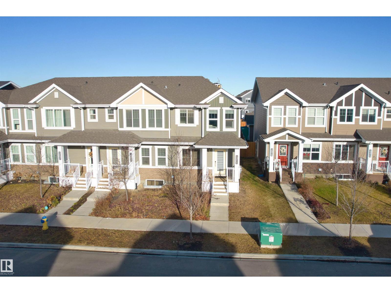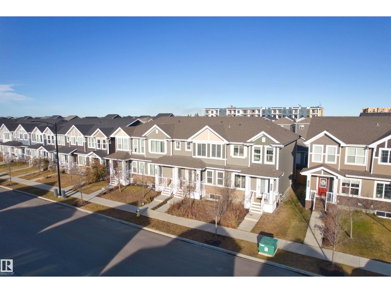16618 31 Av Sw Edmonton, Alberta T6W 4P8
$409,000
NO CONDO FEE! END UNIT! Welcome to this beautifully maintained two-storey home in the desirable Glenridding Ravine. A charming front porch opens to a bright main floor featuring elegant laminate flooring and a stunning kitchen with quartz countertops, stylish cabinetry, and stainless steel appliances. Upstairs, the spacious primary suite boasts a walk-in closet and private three-piece ensuite. Two additional bedrooms, a four-piece bathroom, and convenient upper-floor laundry complete this level. The unfinished basement presents excellent potential for customization. Outside, enjoy a fully-landscaped fenced yard and double detached garage. With parks, schools, and shopping nearby plus easy access to Anthony Henday Drive and Ellerslie Road. Don’t miss out! (id:46923)
Property Details
| MLS® Number | E4465559 |
| Property Type | Single Family |
| Neigbourhood | Glenridding Ravine |
| Amenities Near By | Playground, Public Transit, Schools, Shopping |
| Features | Paved Lane, No Smoking Home |
| Structure | Deck |
Building
| Bathroom Total | 3 |
| Bedrooms Total | 3 |
| Appliances | Dishwasher, Dryer, Garage Door Opener, Microwave Range Hood Combo, Refrigerator, Stove, Washer, Window Coverings |
| Basement Development | Unfinished |
| Basement Type | Full (unfinished) |
| Constructed Date | 2020 |
| Construction Style Attachment | Attached |
| Fire Protection | Smoke Detectors |
| Half Bath Total | 1 |
| Heating Type | Forced Air |
| Stories Total | 2 |
| Size Interior | 1,388 Ft2 |
| Type | Row / Townhouse |
Parking
| Detached Garage |
Land
| Acreage | No |
| Fence Type | Fence |
| Land Amenities | Playground, Public Transit, Schools, Shopping |
| Size Irregular | 236.86 |
| Size Total | 236.86 M2 |
| Size Total Text | 236.86 M2 |
Rooms
| Level | Type | Length | Width | Dimensions |
|---|---|---|---|---|
| Main Level | Living Room | 3.31 m | 4.07 m | 3.31 m x 4.07 m |
| Main Level | Dining Room | 3.39 m | 3.41 m | 3.39 m x 3.41 m |
| Main Level | Kitchen | 3.92 m | 3.51 m | 3.92 m x 3.51 m |
| Upper Level | Primary Bedroom | 3.59 m | 4.26 m | 3.59 m x 4.26 m |
| Upper Level | Bedroom 2 | 2.67 m | 4 m | 2.67 m x 4 m |
| Upper Level | Bedroom 3 | 2.43 m | 3.14 m | 2.43 m x 3.14 m |
https://www.realtor.ca/real-estate/29098442/16618-31-av-sw-edmonton-glenridding-ravine
Contact Us
Contact us for more information
Chang Liu
Associate
5954 Gateway Blvd Nw
Edmonton, Alberta T6H 2H6
(780) 439-3300

