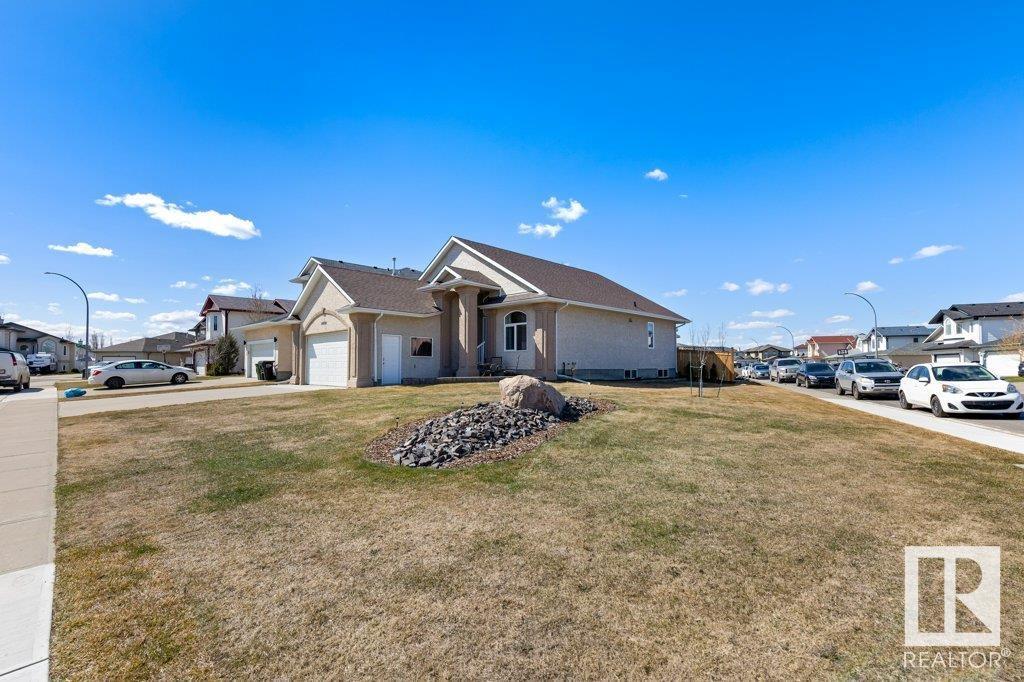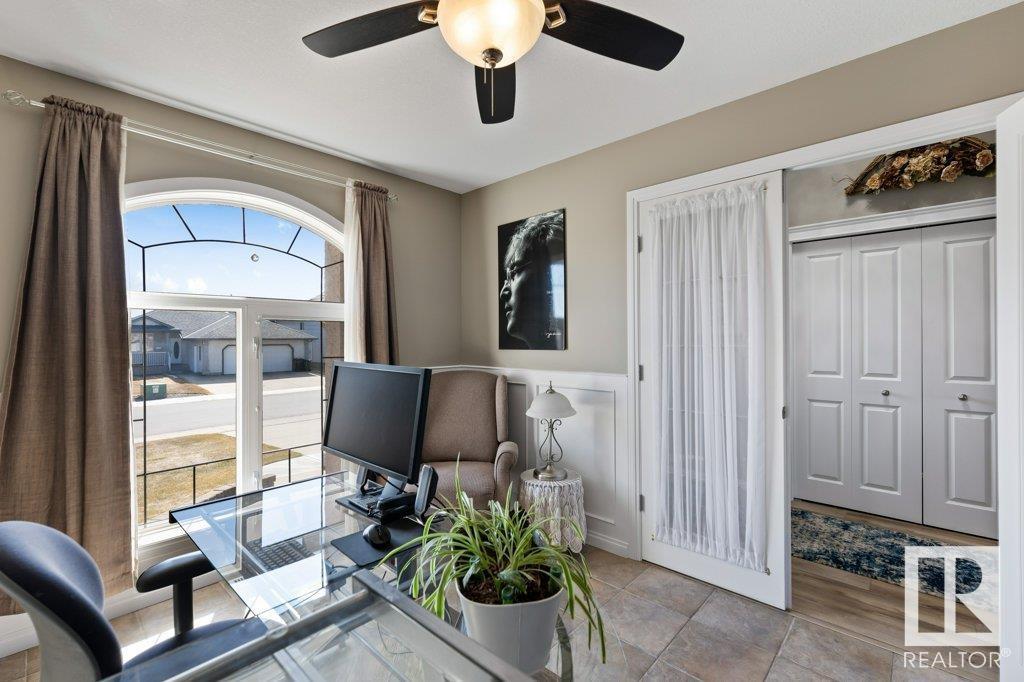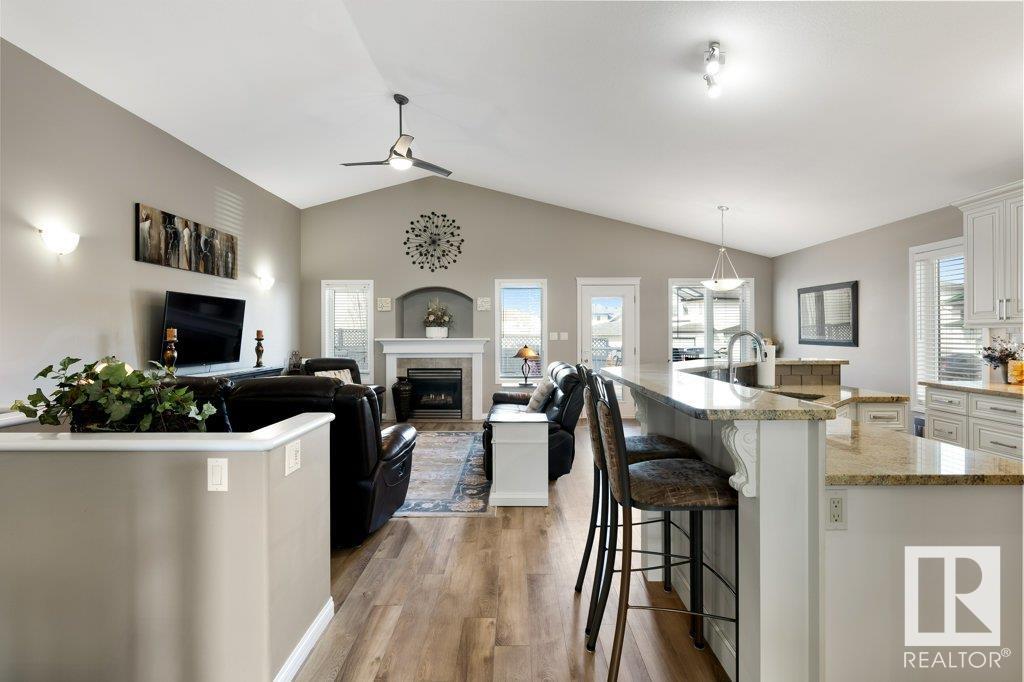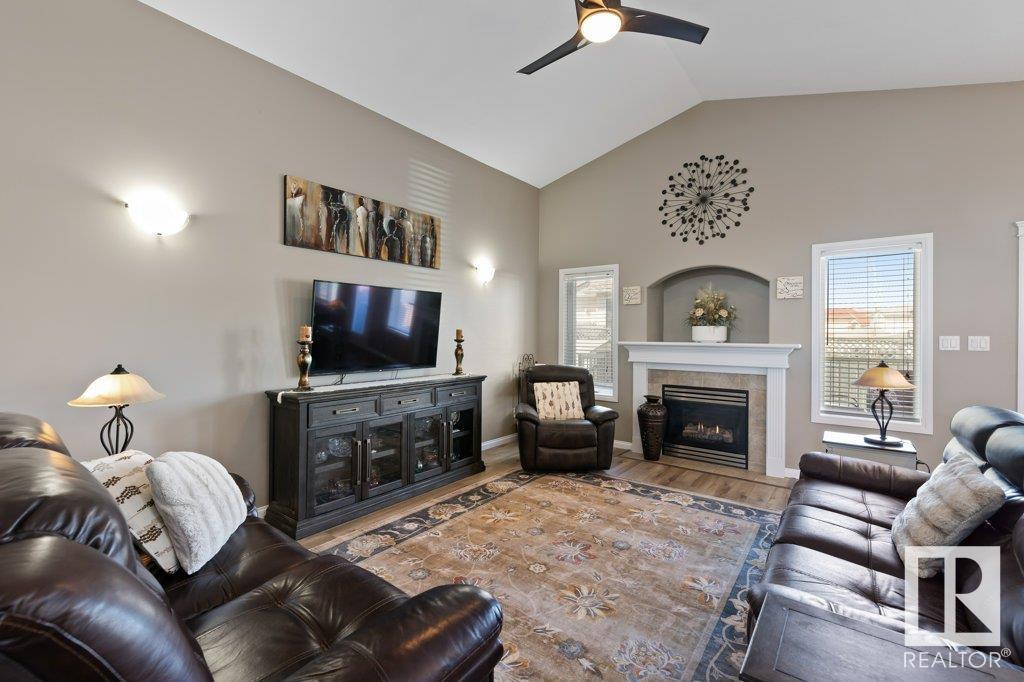16624 79 St Nw Edmonton, Alberta T5Z 3V9
$599,900
Welcome to this well-maintained 1508 sq ft bungalow on a large corner lot in Mayliewan, featuring RV parking and a heated double attached garage. A spacious foyer with 9' ceilings welcomes you inside. The updated kitchen boasts new cabinets, granite counters, an island with breakfast bar, pantry, and new appliances. The bright dining nook is perfect for family meals. The living room offers a cozy gas fireplace. There are two bedrooms on the main floor, including a primary with 4-pc ensuite and walk-in closet. Main floor laundry with garage access adds convenience. The fully finished basement includes a large rec room, stone-faced bar with new cabinets, two more bedrooms, a 4-pc bath, and ample storage. Upgrades include shingles (2023), paint & LVP flooring (2022), 200 AMP electrical, landscaping, fencing, and more. Close to shopping, public transit, schools, and the Anthony Henday. (id:46923)
Property Details
| MLS® Number | E4431621 |
| Property Type | Single Family |
| Neigbourhood | Mayliewan |
| Amenities Near By | Public Transit, Schools, Shopping |
| Features | Corner Site, See Remarks, Wet Bar |
| Structure | Deck |
Building
| Bathroom Total | 3 |
| Bedrooms Total | 3 |
| Amenities | Ceiling - 9ft |
| Appliances | Dishwasher, Dryer, Garage Door Opener Remote(s), Hood Fan, Refrigerator, Storage Shed, Stove, Washer, Window Coverings, Wine Fridge |
| Architectural Style | Bungalow |
| Basement Development | Finished |
| Basement Type | Full (finished) |
| Constructed Date | 2003 |
| Construction Style Attachment | Detached |
| Cooling Type | Central Air Conditioning |
| Fireplace Fuel | Gas |
| Fireplace Present | Yes |
| Fireplace Type | Unknown |
| Heating Type | Forced Air |
| Stories Total | 1 |
| Size Interior | 1,508 Ft2 |
| Type | House |
Parking
| Attached Garage | |
| Heated Garage | |
| R V |
Land
| Acreage | No |
| Fence Type | Fence |
| Land Amenities | Public Transit, Schools, Shopping |
| Size Irregular | 628.14 |
| Size Total | 628.14 M2 |
| Size Total Text | 628.14 M2 |
Rooms
| Level | Type | Length | Width | Dimensions |
|---|---|---|---|---|
| Basement | Bedroom 3 | 3.81 m | 4.44 m | 3.81 m x 4.44 m |
| Basement | Recreation Room | 7.04 m | 11.55 m | 7.04 m x 11.55 m |
| Basement | Storage | 2.79 m | 3.67 m | 2.79 m x 3.67 m |
| Basement | Utility Room | 3 m | 2.78 m | 3 m x 2.78 m |
| Main Level | Living Room | 5.3 m | 3.65 m | 5.3 m x 3.65 m |
| Main Level | Dining Room | 2.57 m | 3.82 m | 2.57 m x 3.82 m |
| Main Level | Kitchen | 3.14 m | 4.23 m | 3.14 m x 4.23 m |
| Main Level | Primary Bedroom | 3.99 m | 3.68 m | 3.99 m x 3.68 m |
| Main Level | Bedroom 2 | 3.5 m | 3.43 m | 3.5 m x 3.43 m |
| Main Level | Office | 3.08 m | 3.85 m | 3.08 m x 3.85 m |
| Main Level | Laundry Room | 1.89 m | 2.8 m | 1.89 m x 2.8 m |
https://www.realtor.ca/real-estate/28186875/16624-79-st-nw-edmonton-mayliewan
Contact Us
Contact us for more information

Erin L. Willman
Associate
(780) 406-8777
www.youtube.com/embed/8NT90Q8cuy4
www.erinwillman.com/
8104 160 Ave Nw
Edmonton, Alberta T5Z 3J8
(780) 406-4000
(780) 406-8777
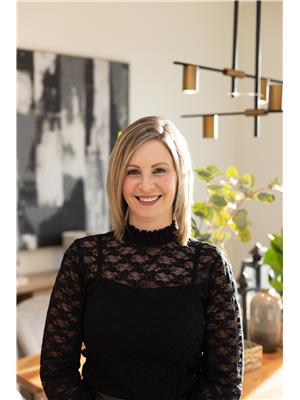
Leslie Benson
Associate
8104 160 Ave Nw
Edmonton, Alberta T5Z 3J8
(780) 406-4000
(780) 406-8777



