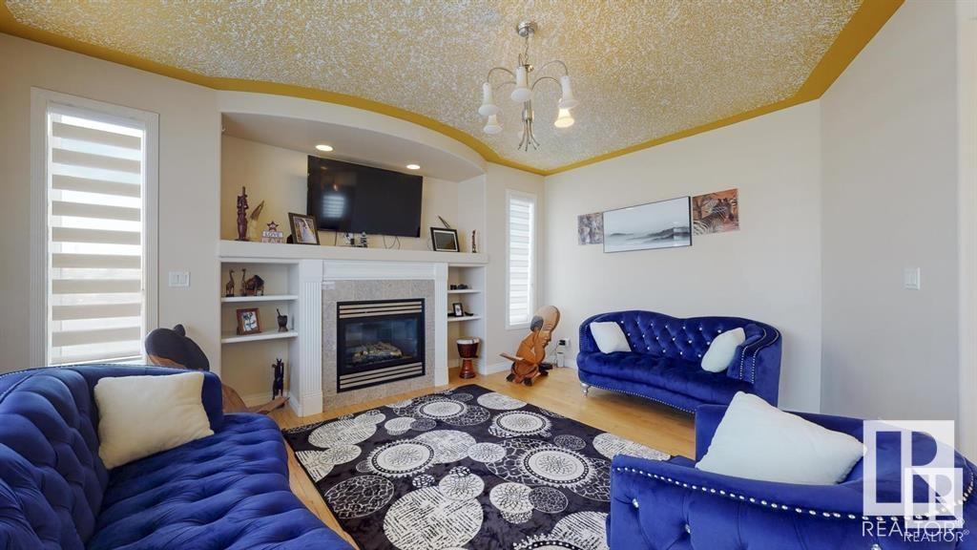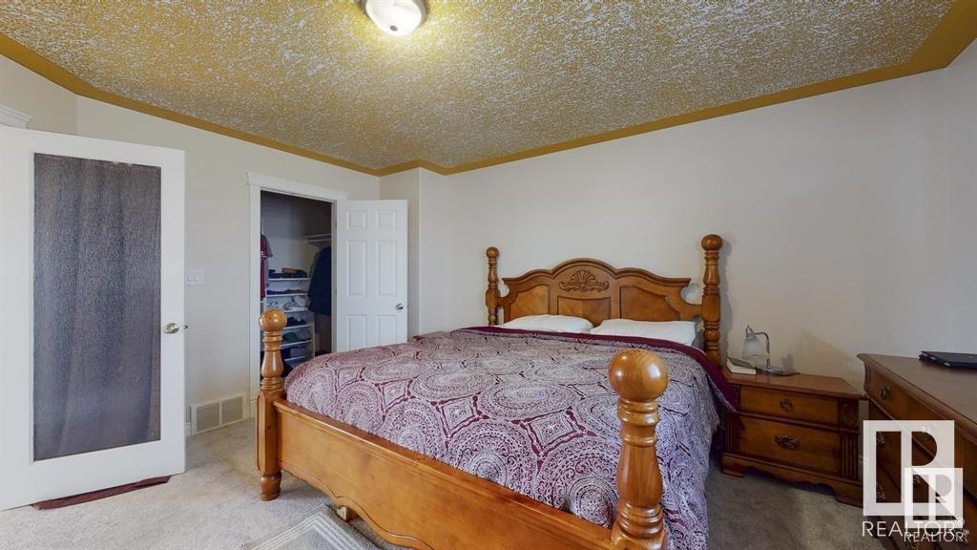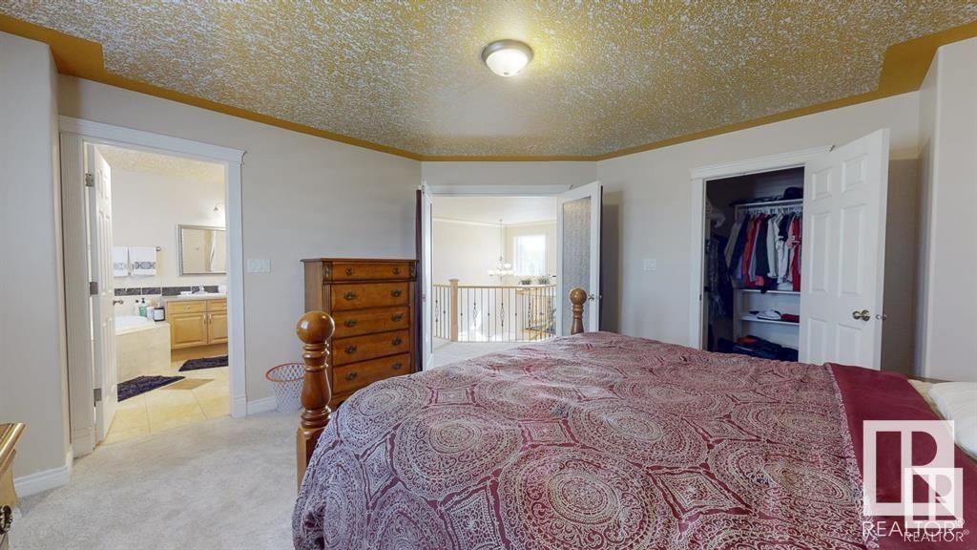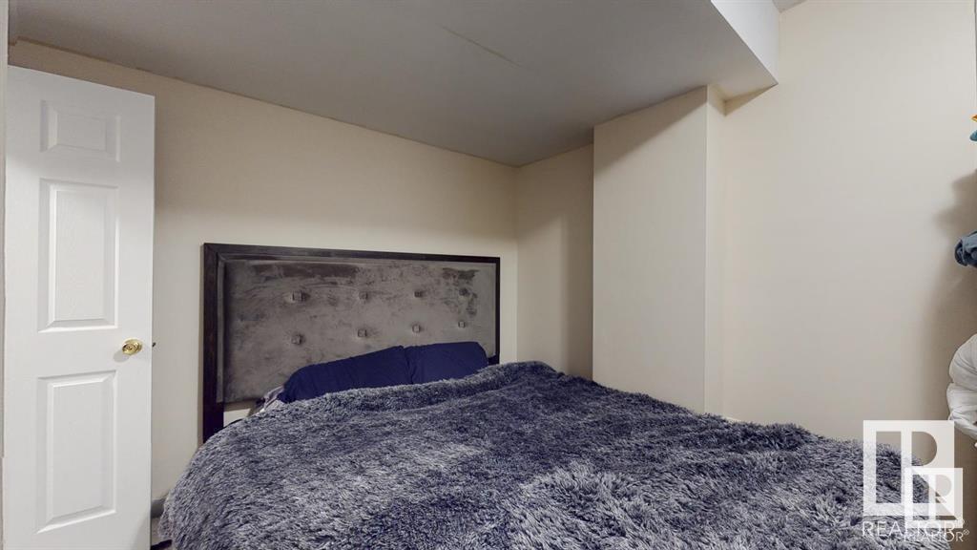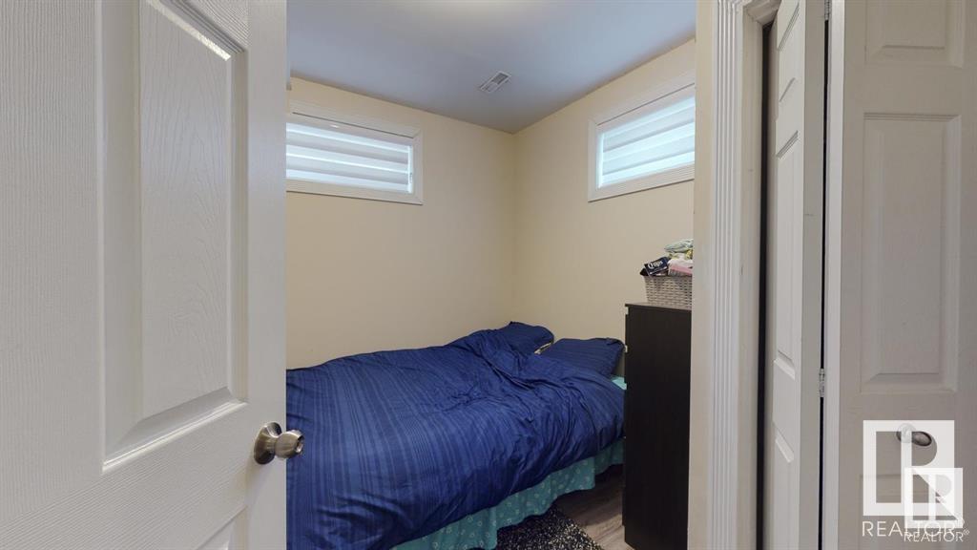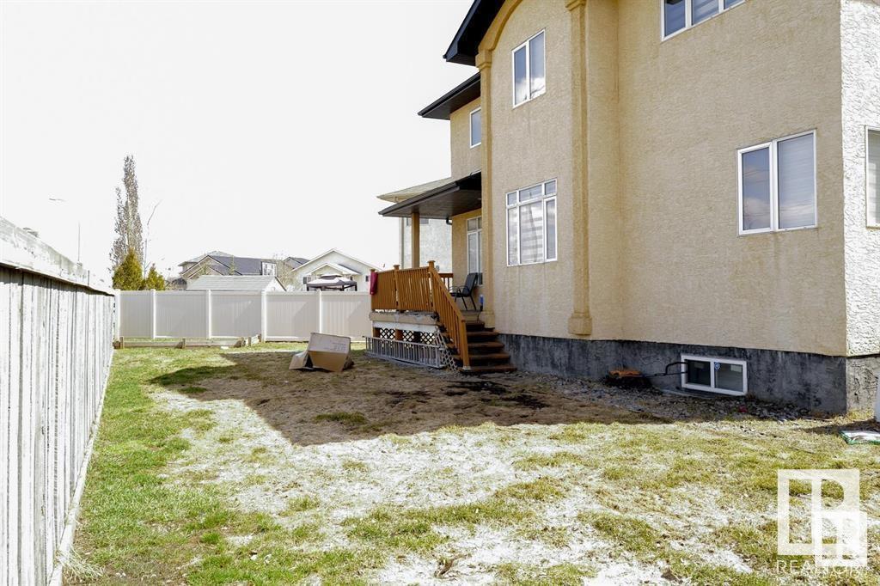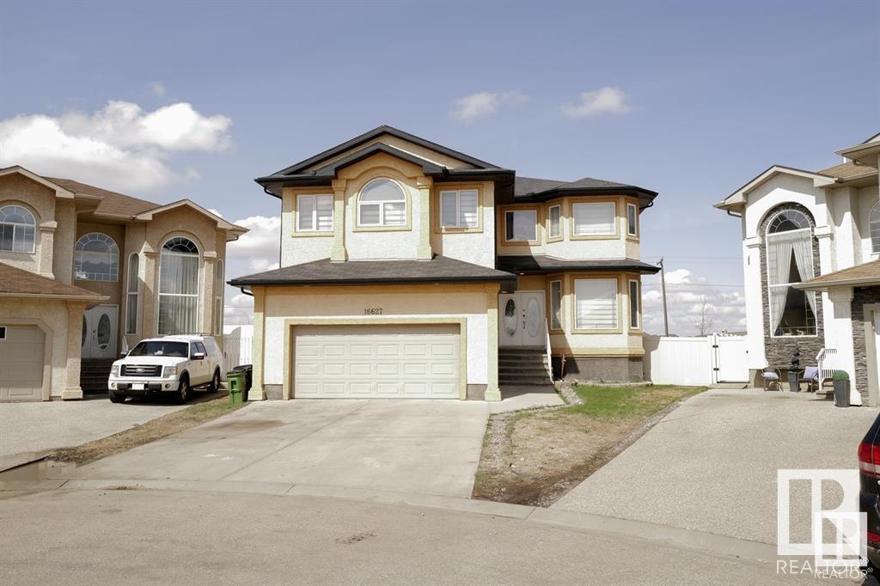16627 70 St Nw Edmonton, Alberta T5Z 3Z8
$600,000
Welcome to this 6 bedroom home with A/C in the beautiful neighborhood of Ozerna. This home features a formal dining room, large family room and kitchen with plenty of cabinets, 2 tiered island and corner pantry. Completing the main floor is a den, laundry area and 2 piece bathroom. Upstairs you will find 4 bedrooms with the primary having a 5 piece ensuite. Enjoy the southern exposure and light in the bonus room. Downstairs is fully finished with a second kitchen, large sitting area, 2 bedrooms, 4 piece bathroom and mechanical room. Park in the double attached garage. This home has great access to the Anthony Henday, schools, shopping and public transportation and is waiting for a family to call it home. (id:46923)
Property Details
| MLS® Number | E4407716 |
| Property Type | Single Family |
| Neigbourhood | Ozerna |
| AmenitiesNearBy | Playground, Public Transit, Schools, Shopping |
| Features | Cul-de-sac, See Remarks |
Building
| BathroomTotal | 4 |
| BedroomsTotal | 6 |
| Appliances | Dryer, Hood Fan, Washer, Window Coverings, Refrigerator, Two Stoves, Dishwasher |
| BasementDevelopment | Finished |
| BasementType | Full (finished) |
| ConstructedDate | 2005 |
| ConstructionStyleAttachment | Detached |
| CoolingType | Central Air Conditioning |
| FireplaceFuel | Gas |
| FireplacePresent | Yes |
| FireplaceType | Unknown |
| HalfBathTotal | 1 |
| HeatingType | Forced Air |
| StoriesTotal | 2 |
| SizeInterior | 2694.2068 Sqft |
| Type | House |
Parking
| Attached Garage |
Land
| Acreage | No |
| FenceType | Fence |
| LandAmenities | Playground, Public Transit, Schools, Shopping |
| SizeIrregular | 558.02 |
| SizeTotal | 558.02 M2 |
| SizeTotalText | 558.02 M2 |
Rooms
| Level | Type | Length | Width | Dimensions |
|---|---|---|---|---|
| Basement | Second Kitchen | 2.49 m | 2.88 m | 2.49 m x 2.88 m |
| Basement | Bedroom 5 | 3.24 m | 4.4 m | 3.24 m x 4.4 m |
| Basement | Bedroom 6 | 3.25 m | 2.71 m | 3.25 m x 2.71 m |
| Main Level | Living Room | 4.07 m | 5 m | 4.07 m x 5 m |
| Main Level | Dining Room | 3.08 m | 4.11 m | 3.08 m x 4.11 m |
| Main Level | Kitchen | 3.92 m | 4.27 m | 3.92 m x 4.27 m |
| Main Level | Den | 2.82 m | 2.69 m | 2.82 m x 2.69 m |
| Main Level | Breakfast | 3.29 m | 4.9 m | 3.29 m x 4.9 m |
| Main Level | Laundry Room | 1.81 m | 1.73 m | 1.81 m x 1.73 m |
| Upper Level | Primary Bedroom | 4.21 m | 4.5 m | 4.21 m x 4.5 m |
| Upper Level | Bedroom 2 | 2.82 m | 3.41 m | 2.82 m x 3.41 m |
| Upper Level | Bedroom 3 | 3.42 m | 2.93 m | 3.42 m x 2.93 m |
| Upper Level | Bedroom 4 | 3.08 m | 3.74 m | 3.08 m x 3.74 m |
| Upper Level | Bonus Room | 6.32 m | 7.71 m | 6.32 m x 7.71 m |
https://www.realtor.ca/real-estate/27462563/16627-70-st-nw-edmonton-ozerna
Interested?
Contact us for more information
Kimberly M. Leclair
Associate
8104 160 Ave Nw
Edmonton, Alberta T5Z 3J8





