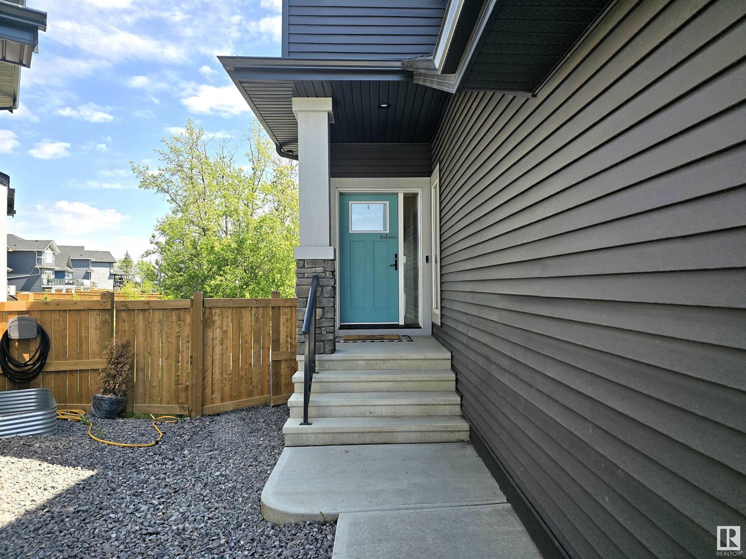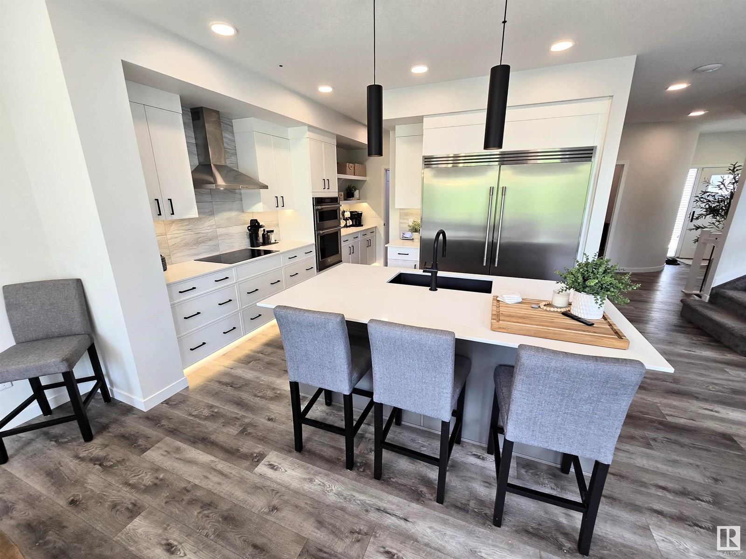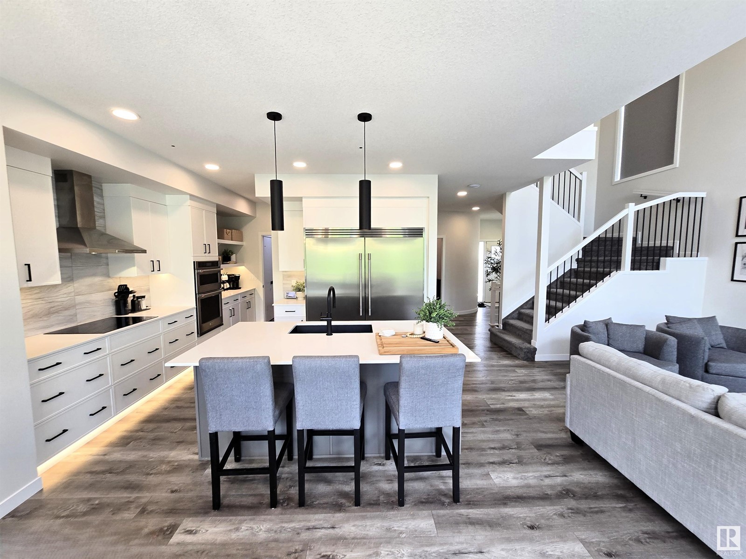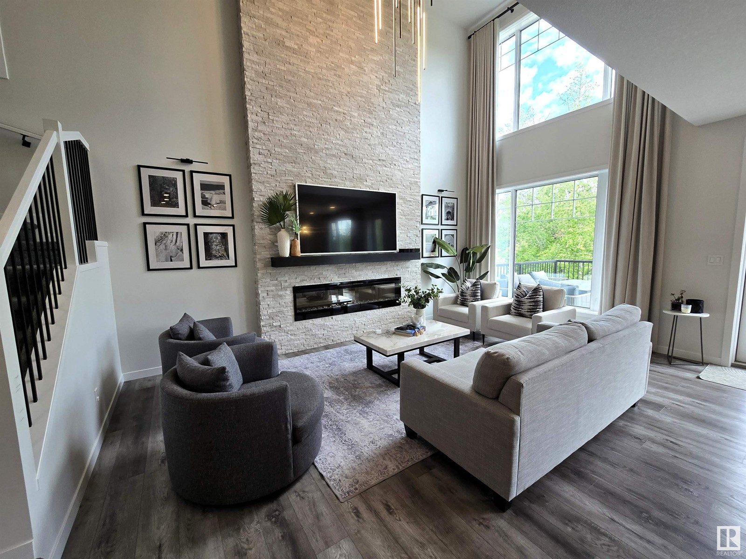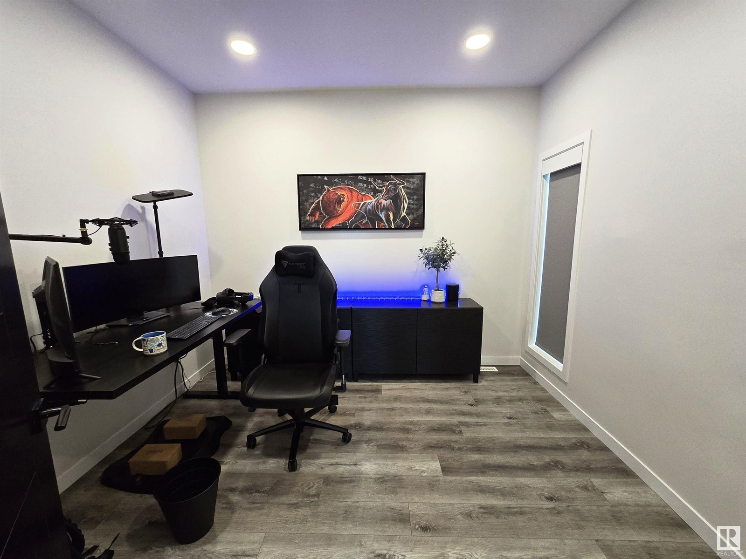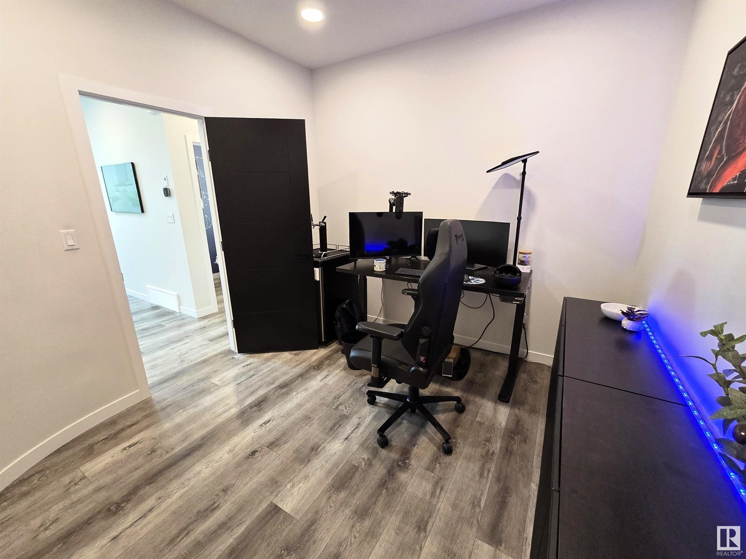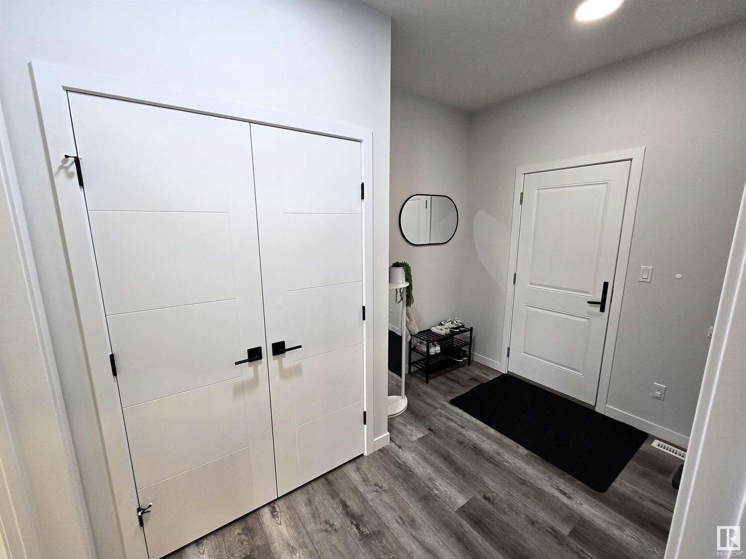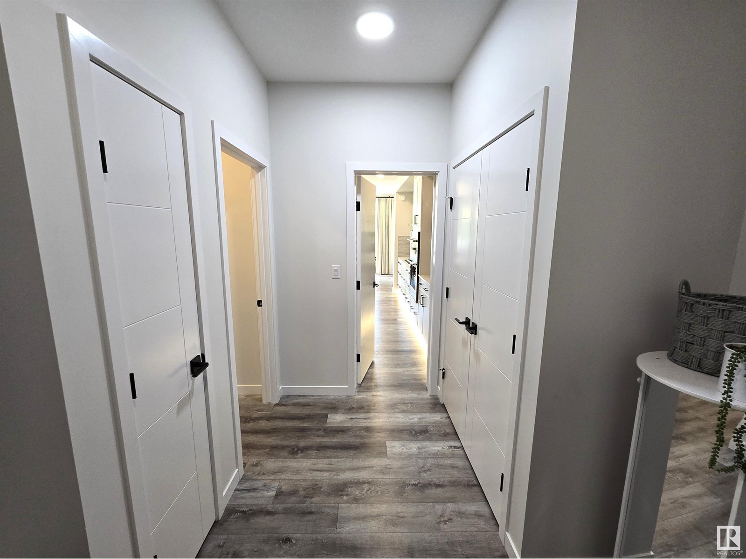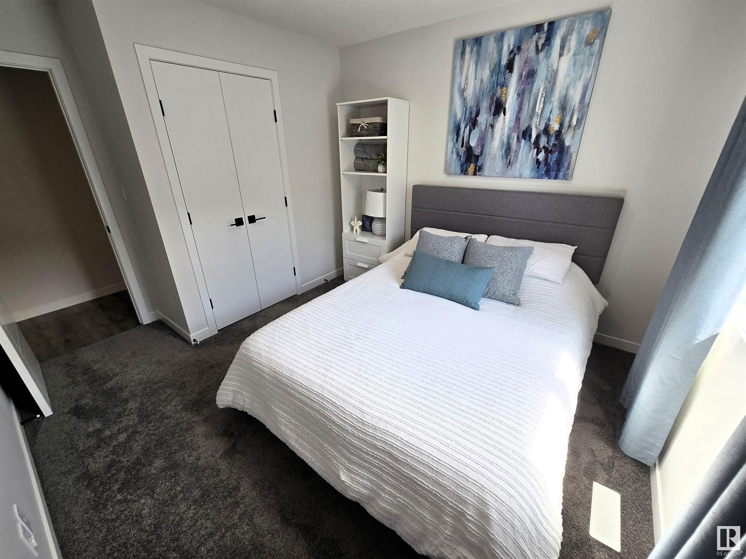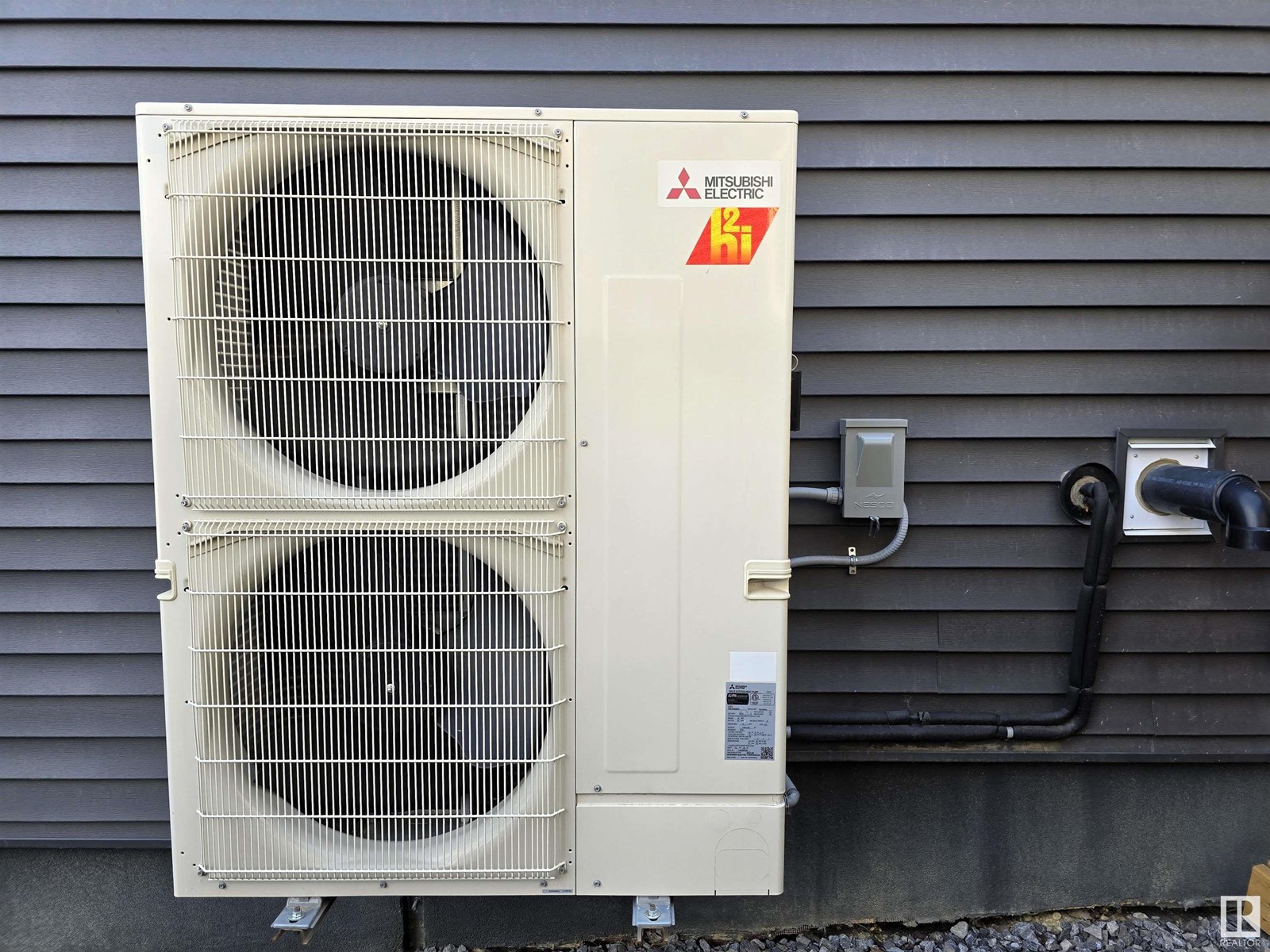1663 Enright Wy Nw Edmonton, Alberta T6M 0Z2
$1,199,900
Award-Winning Net-Zero Home in Prestigious Edgemont! This Custom Built Masterpiece is the 2023 BILD Alberta winner for Best Energy Efficient Home! Backing onto tranquil Wedgewood Ravine, this home blends modern design, advanced technology & sustainability. The open-concept layout is flooded with natural light & features vinyl plank flooring on all 3 levels, custom cabinetry, sleek countertops, a stunning gourmet kitchen with high end appliances & large island. Spacious Living & Dining Room open to your deck. The luxurious primary suite boasts a spacious walk-in shower & dual vanities. Two more bedrooms, 4 pc bath & a bonus room offer room to grow. Net-zero features include a solar PV system (16,500 kWh/yr), R-80 attic insulation, triple-pane windows, air-source heat pump & aerobarrier sealing. Fully finished basement boasts, Rec Room, 4th Bedroom & 4pc Bath. Enjoy a triple garage, EV Charger & pie shaped landscaped yard. Steps from trails, parks & future school. A one-of-a-kind sustainable luxury home. (id:46923)
Property Details
| MLS® Number | E4438922 |
| Property Type | Single Family |
| Neigbourhood | Edgemont (Edmonton) |
| Amenities Near By | Park, Playground, Public Transit, Schools, Shopping |
| Features | Cul-de-sac, Private Setting, See Remarks, Ravine, No Back Lane, Park/reserve, Environmental Reserve |
| Parking Space Total | 6 |
| Structure | Deck |
| View Type | Ravine View |
Building
| Bathroom Total | 4 |
| Bedrooms Total | 5 |
| Amenities | Ceiling - 9ft, Vinyl Windows |
| Appliances | Dishwasher, Dryer, Freezer, Garage Door Opener Remote(s), Garage Door Opener, Hood Fan, Oven - Built-in, Microwave, Refrigerator, Washer, Window Coverings |
| Basement Development | Finished |
| Basement Type | Full (finished) |
| Constructed Date | 2021 |
| Construction Status | Insulation Upgraded |
| Construction Style Attachment | Detached |
| Fireplace Fuel | Electric |
| Fireplace Present | Yes |
| Fireplace Type | Unknown |
| Half Bath Total | 1 |
| Heating Type | Heat Pump |
| Stories Total | 2 |
| Size Interior | 2,348 Ft2 |
| Type | House |
Parking
| Oversize | |
| Attached Garage |
Land
| Acreage | No |
| Fence Type | Fence |
| Land Amenities | Park, Playground, Public Transit, Schools, Shopping |
| Size Irregular | 827.06 |
| Size Total | 827.06 M2 |
| Size Total Text | 827.06 M2 |
Rooms
| Level | Type | Length | Width | Dimensions |
|---|---|---|---|---|
| Basement | Family Room | 5.56 m | 4.9 m | 5.56 m x 4.9 m |
| Basement | Bedroom 4 | 4.83 m | 2.87 m | 4.83 m x 2.87 m |
| Basement | Bedroom 5 | 3.63 m | 3.08 m | 3.63 m x 3.08 m |
| Main Level | Living Room | 6.03 m | 4.26 m | 6.03 m x 4.26 m |
| Main Level | Dining Room | 4.26 m | 3.2 m | 4.26 m x 3.2 m |
| Main Level | Kitchen | 4.26 m | 3.08 m | 4.26 m x 3.08 m |
| Main Level | Den | 3.31 m | 3 m | 3.31 m x 3 m |
| Upper Level | Primary Bedroom | 5.11 m | 4.2 m | 5.11 m x 4.2 m |
| Upper Level | Bedroom 2 | 3.41 m | 3.3 m | 3.41 m x 3.3 m |
| Upper Level | Bedroom 3 | 4.02 m | 3.27 m | 4.02 m x 3.27 m |
| Upper Level | Bonus Room | 5.2 m | 3.51 m | 5.2 m x 3.51 m |
https://www.realtor.ca/real-estate/28379733/1663-enright-wy-nw-edmonton-edgemont-edmonton
Contact Us
Contact us for more information

Greg Steele
Associate
www.gregsteele.ca/
twitter.com/asksteeler
www.facebook.com/gregsteele.ca
www.linkedin.com/in/asksteeler/
www.instagram.com/gregsteele.ca/
www.youtube.com/user/GregSteeleRemax
201-5607 199 St Nw
Edmonton, Alberta T6M 0M8
(780) 481-2950
(780) 481-1144



