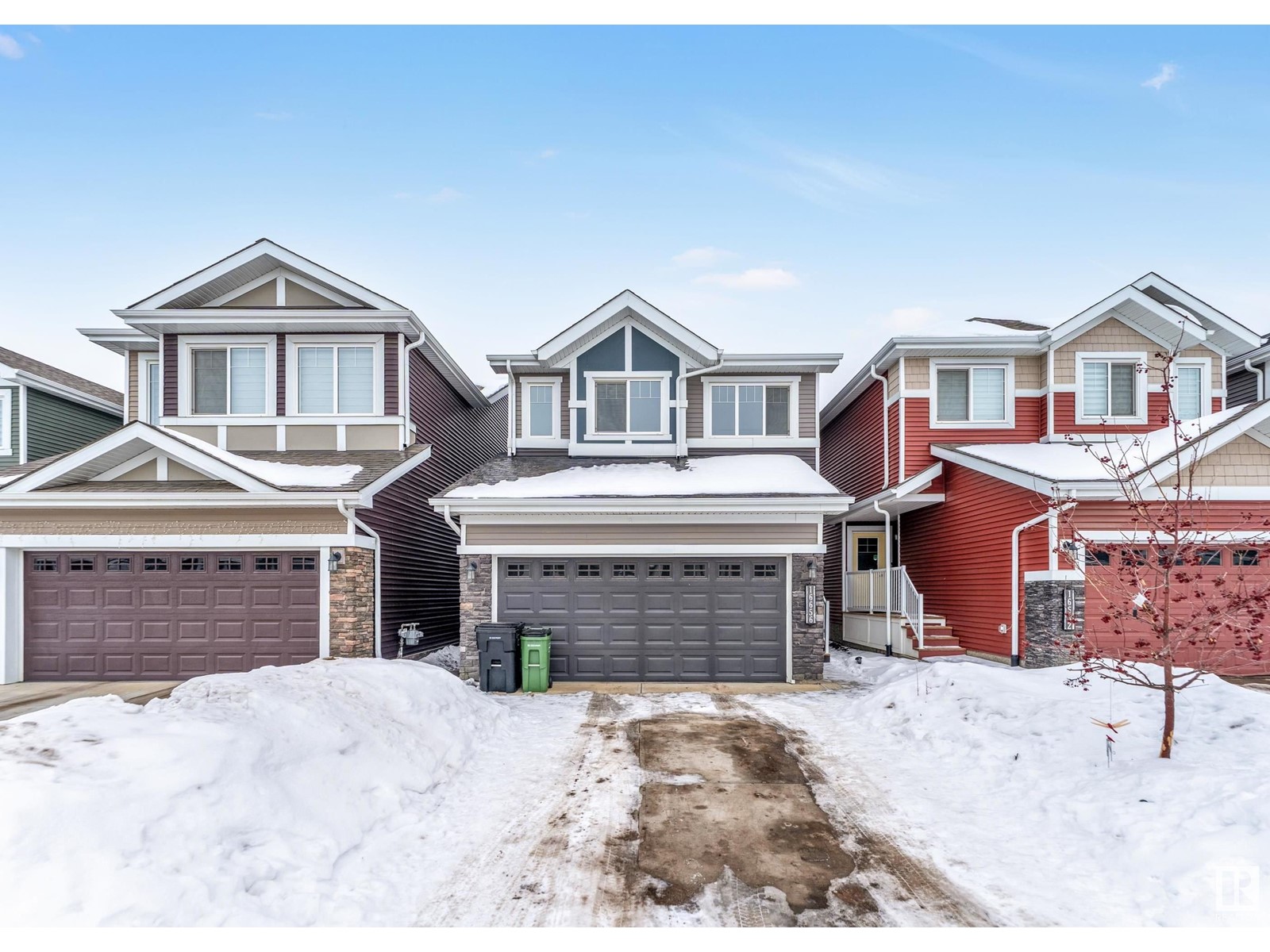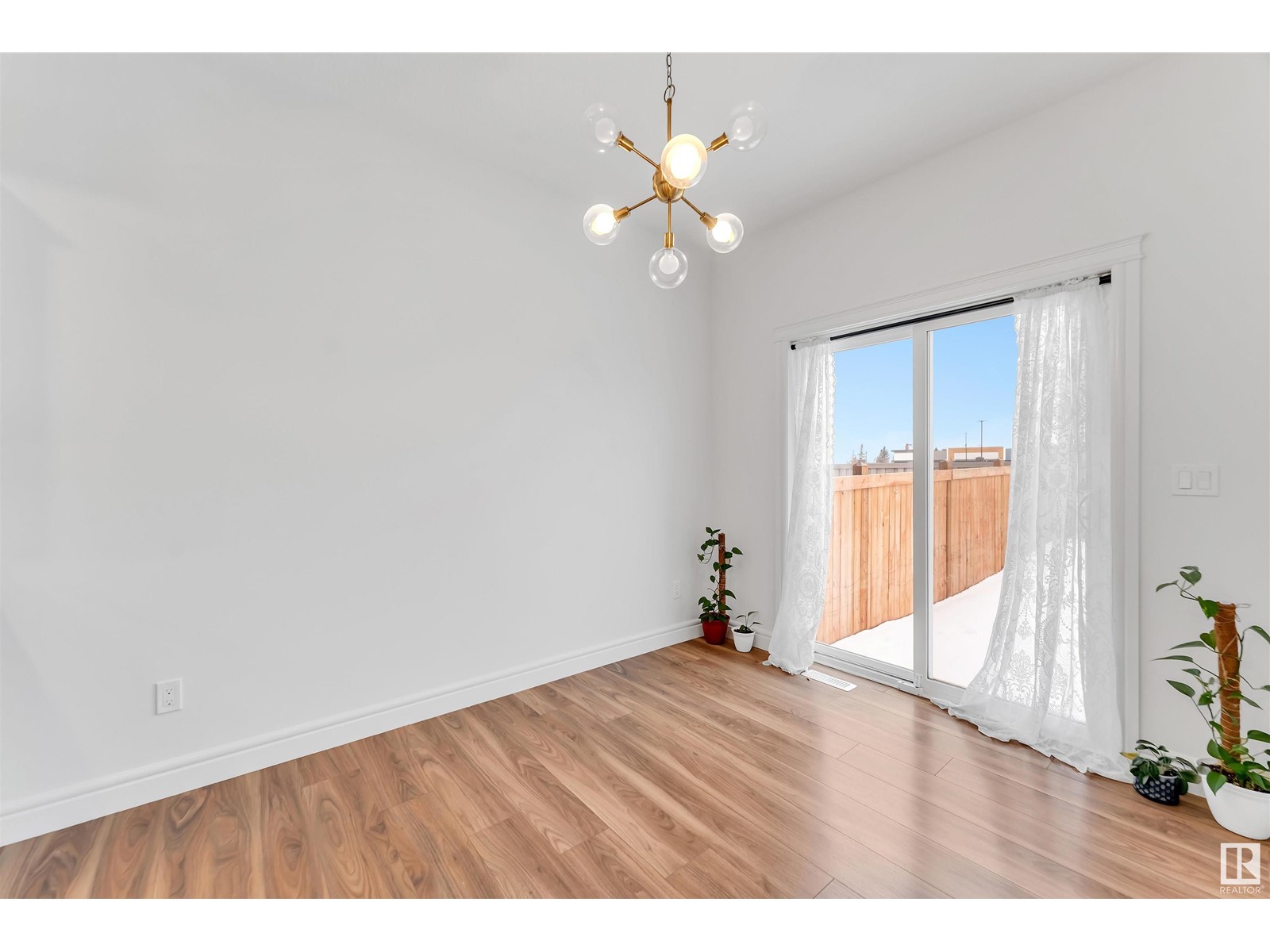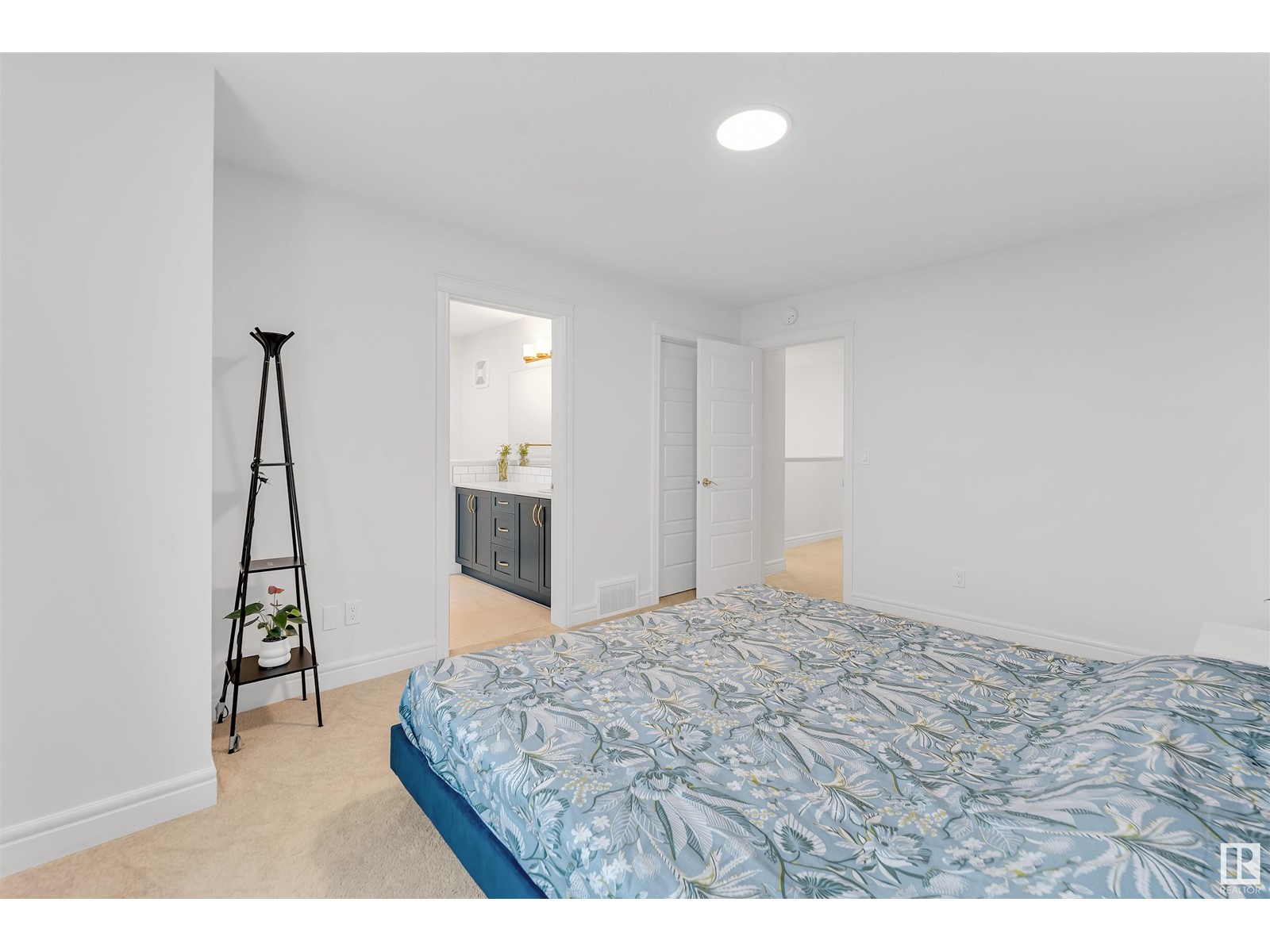16656 30 Av Sw Edmonton, Alberta T6W 4P9
$529,900
**POTENTIAL FOR SIDE ENTRY**Located in the desirable community of Glenridding South, this 3-bedroom, 2.5-bathroom home offers a functional and stylish layout perfect for families. Upon entry, you are welcomed by a spacious foyer leading to the main floor, which features a 2-piece bathroom, an upgraded kitchen with stainless steel appliances and a walk-in pantry, as well as a bright dining area and cozy living room. The upper level boasts a bonus room, a primary bedroom with a 4-piece ensuite and walk-in closet, a laundry room, and two additional well-sized bedrooms with 4-piece bathroom. The unfinished basement provides the opportunity to customize the space to your liking. Situated close to parks, schools, shopping, and major roadways, this home is an excellent choice for families or first-time buyers! (id:46923)
Property Details
| MLS® Number | E4423782 |
| Property Type | Single Family |
| Neigbourhood | Glenridding Ravine |
| Amenities Near By | Airport, Playground, Public Transit, Schools, Shopping |
Building
| Bathroom Total | 3 |
| Bedrooms Total | 3 |
| Appliances | Dishwasher, Dryer, Garage Door Opener Remote(s), Microwave, Refrigerator, Stove, Washer |
| Basement Development | Unfinished |
| Basement Type | Full (unfinished) |
| Constructed Date | 2020 |
| Construction Style Attachment | Detached |
| Fire Protection | Smoke Detectors |
| Half Bath Total | 1 |
| Heating Type | Forced Air |
| Stories Total | 2 |
| Size Interior | 1,719 Ft2 |
| Type | House |
Parking
| Attached Garage |
Land
| Acreage | No |
| Land Amenities | Airport, Playground, Public Transit, Schools, Shopping |
| Size Irregular | 290.39 |
| Size Total | 290.39 M2 |
| Size Total Text | 290.39 M2 |
Rooms
| Level | Type | Length | Width | Dimensions |
|---|---|---|---|---|
| Main Level | Living Room | 3.8 m | 4.26 m | 3.8 m x 4.26 m |
| Main Level | Dining Room | 2.58 m | 3.43 m | 2.58 m x 3.43 m |
| Main Level | Kitchen | 5.14 m | 4.29 m | 5.14 m x 4.29 m |
| Upper Level | Primary Bedroom | 3.42 m | 4.46 m | 3.42 m x 4.46 m |
| Upper Level | Bedroom 2 | 2.76 m | 3.92 m | 2.76 m x 3.92 m |
| Upper Level | Bedroom 3 | 3.49 m | 3.14 m | 3.49 m x 3.14 m |
| Upper Level | Bonus Room | 4.05 m | 3.47 m | 4.05 m x 3.47 m |
| Upper Level | Laundry Room | 2.18 m | 1.87 m | 2.18 m x 1.87 m |
https://www.realtor.ca/real-estate/27976316/16656-30-av-sw-edmonton-glenridding-ravine
Contact Us
Contact us for more information
Yad Dhillon
Associate
(780) 484-3690
www.facebook.com/yaddhillon.ca
201-9426 51 Ave Nw
Edmonton, Alberta T6E 5A6
(403) 493-7993
(877) 285-2001



































