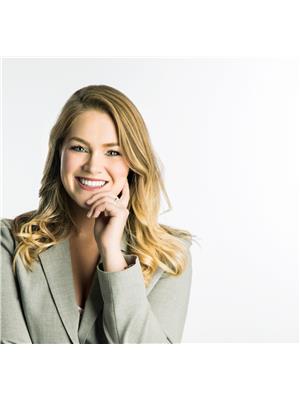1671 Chapman Wy Sw Edmonton, Alberta T6W 0Y5
$439,900
Welcome to Chappelle Gardens, one of Edmonton’s most sought-after communities—offering scenic parks, ponds, skating rinks, walking trails, & an active residents’ association that has plenty of activities for kids and adults! This luxury upgraded half-duplex features an open-concept floor plan perfect for entertaining, w/ a stunning kitchen that includes ceiling-height cabinets, white quartz countertops, a huge island, s.s. appliances, a large corner pantry, & spacious dining & living areas. Enjoy the cozy fireplace and large windows overlooking a massive deck & mature apple tree for shade & privacy. The primary suite is on its own level, w/ huge windows, a walk-in closet w/custom organization, & 3 pce ensuite. Upstairs also offers a bonus room, laundry, a 4 pce bath, & 2 more beds—one with it's own walk-in closet. The basement has large windows & tall ceilings. Complete with a single attached garage and Hunter Douglas blinds, this spacious home has so much to offer a couple or growing family. (id:46923)
Property Details
| MLS® Number | E4451234 |
| Property Type | Single Family |
| Neigbourhood | Chappelle Area |
| Amenities Near By | Airport, Golf Course, Public Transit, Schools, Shopping |
| Features | Flat Site, Closet Organizers, No Smoking Home |
| Parking Space Total | 2 |
| Structure | Deck |
Building
| Bathroom Total | 3 |
| Bedrooms Total | 3 |
| Amenities | Vinyl Windows |
| Appliances | Dishwasher, Dryer, Microwave Range Hood Combo, Refrigerator, Stove, Washer, Window Coverings |
| Basement Development | Unfinished |
| Basement Type | Full (unfinished) |
| Constructed Date | 2012 |
| Construction Style Attachment | Semi-detached |
| Fireplace Fuel | Electric |
| Fireplace Present | Yes |
| Fireplace Type | Unknown |
| Half Bath Total | 1 |
| Heating Type | Forced Air |
| Stories Total | 2 |
| Size Interior | 1,693 Ft2 |
| Type | Duplex |
Parking
| Attached Garage |
Land
| Acreage | No |
| Fence Type | Fence |
| Land Amenities | Airport, Golf Course, Public Transit, Schools, Shopping |
| Size Irregular | 279.92 |
| Size Total | 279.92 M2 |
| Size Total Text | 279.92 M2 |
Rooms
| Level | Type | Length | Width | Dimensions |
|---|---|---|---|---|
| Main Level | Living Room | 8'3 x 22'7 | ||
| Main Level | Dining Room | 10'5 x 10'11 | ||
| Main Level | Kitchen | 10'10 x 11'8 | ||
| Upper Level | Primary Bedroom | 11'1 x 15'8 | ||
| Upper Level | Bedroom 2 | 9'1 x 17' | ||
| Upper Level | Bedroom 3 | 9'9 x 13'3 | ||
| Upper Level | Bonus Room | 15'4 x 15'7 | ||
| Upper Level | Laundry Room | 5' x 6'5 |
https://www.realtor.ca/real-estate/28691015/1671-chapman-wy-sw-edmonton-chappelle-area
Contact Us
Contact us for more information

Paige Gibson
Associate
(780) 450-6670
paige.realliving.ca/
www.facebook.com/PaigeatVice/
4107 99 St Nw
Edmonton, Alberta T6E 3N4
(780) 450-6300
(780) 450-6670
























































