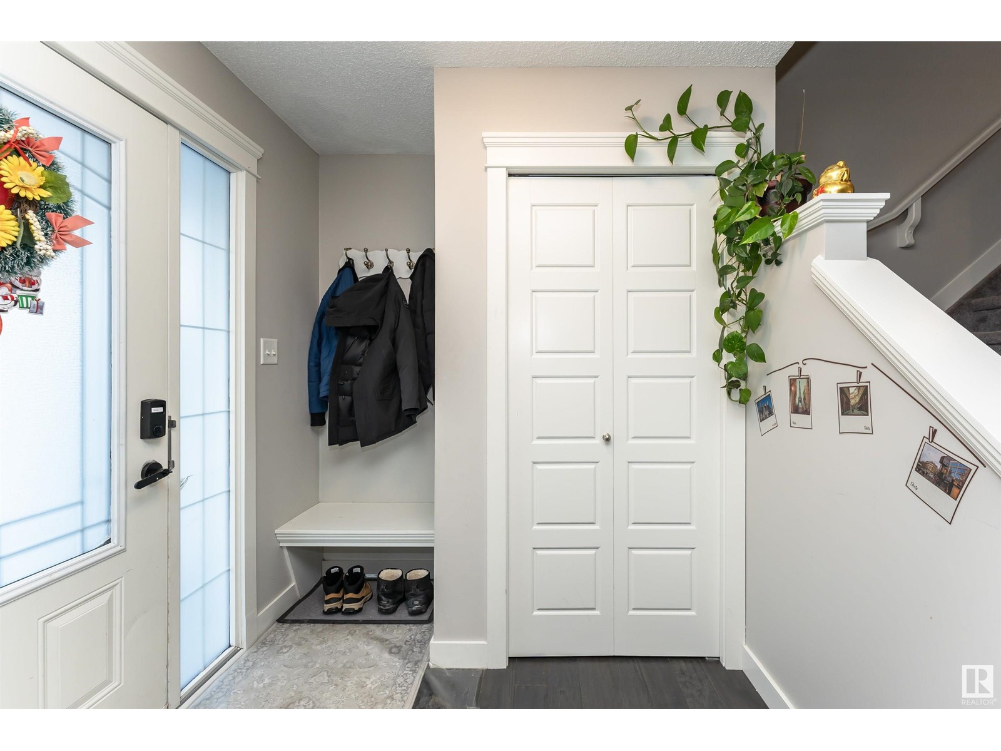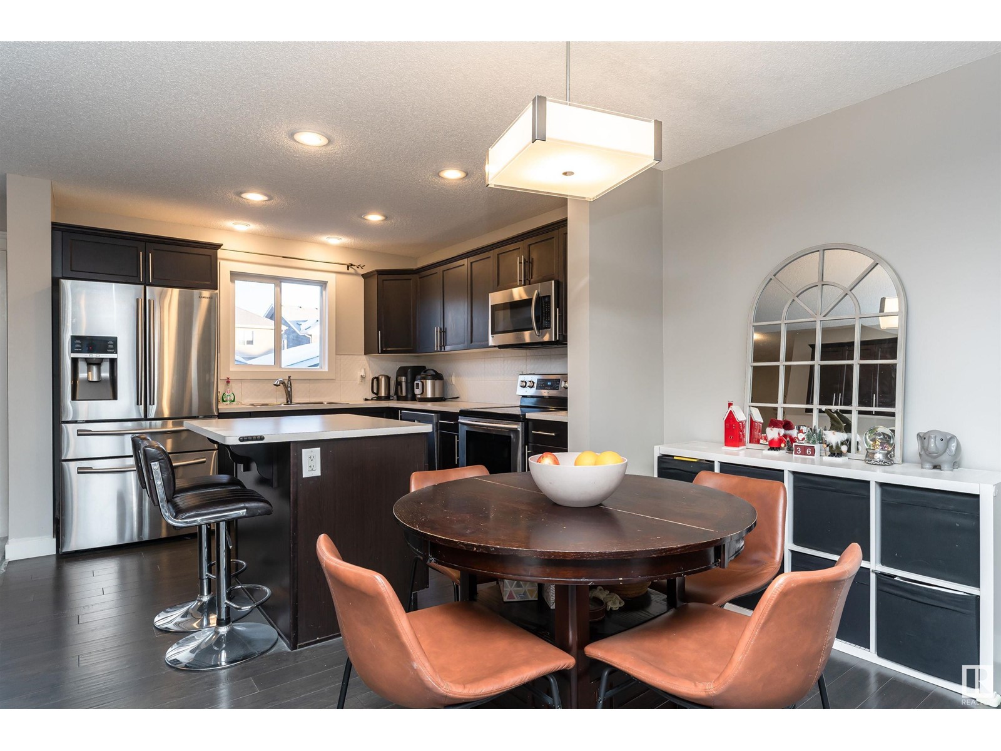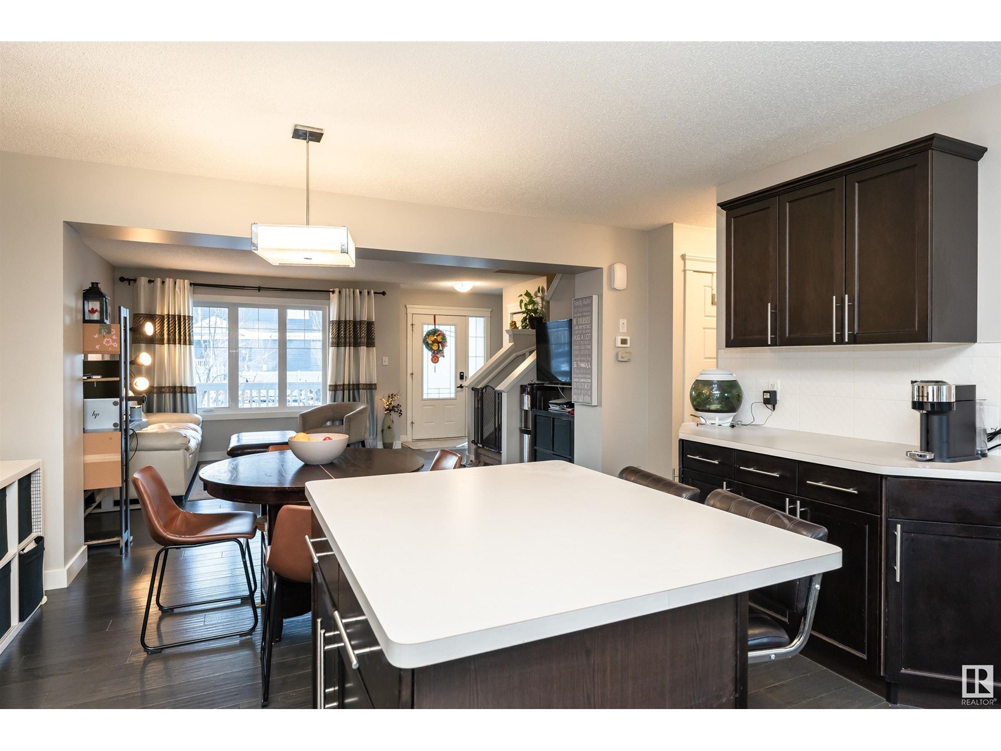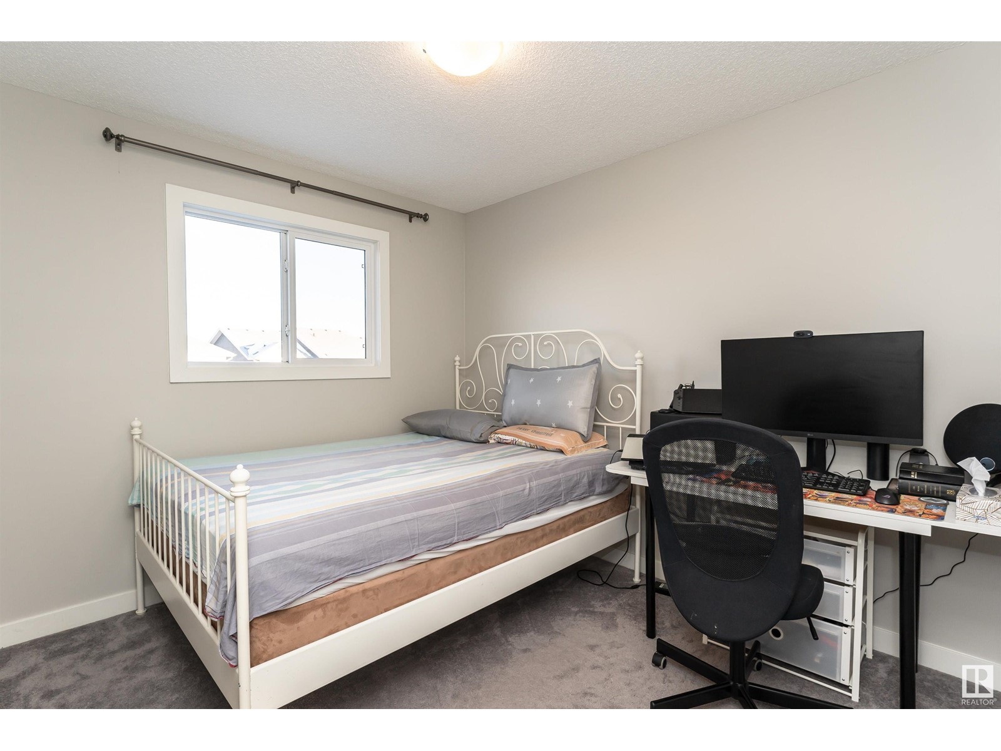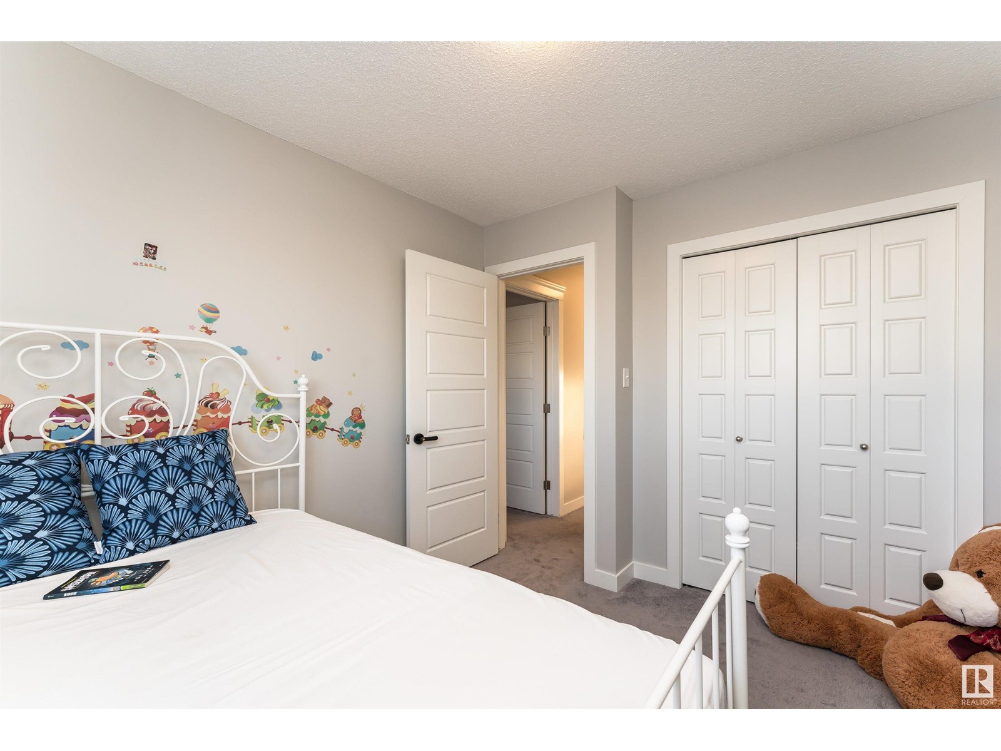16712 15 Av Sw Edmonton, Alberta T6W 3C4
$469,900
This detached home offers 1,357 sqft of thoughtfully designed living space, featuring 3 bedrooms, 2.5 bathrooms, and a Double detached garage with EV charge in Glenridding Heights in Windermere. As you enter the foyer, you'll immediately feel at home. The open-concept living and dining area is bright and spacious. A modern kitchen with full stainless steel appliances, perfect for hosting family dinners or casual gatherings. Engineer hardwood through the main floor. Upstairs, you’ll find three spacious bedrooms, providing ample space for family or guests. The recently installed central air conditioning ensures year-round comfort, while the rear garage is equipped with an EV charging, adding a touch of modern convenience. With its prime location near schools, parks, and shopping, this home is perfect for families or anyone looking for a vibrant yet peaceful community. Don’t miss your chance to call this stunning property your home! (id:46923)
Property Details
| MLS® Number | E4417405 |
| Property Type | Single Family |
| Neigbourhood | Glenridding Heights |
| Amenities Near By | Golf Course, Playground, Public Transit, Schools, Shopping |
| Features | Lane, No Smoking Home |
Building
| Bathroom Total | 3 |
| Bedrooms Total | 3 |
| Appliances | Dishwasher, Dryer, Garage Door Opener Remote(s), Garage Door Opener, Microwave Range Hood Combo, Refrigerator, Stove, Washer, Window Coverings |
| Basement Development | Unfinished |
| Basement Type | Full (unfinished) |
| Constructed Date | 2015 |
| Construction Style Attachment | Detached |
| Cooling Type | Central Air Conditioning |
| Fire Protection | Smoke Detectors |
| Half Bath Total | 1 |
| Heating Type | Forced Air |
| Stories Total | 2 |
| Size Interior | 135,762 Ft2 |
| Type | House |
Parking
| Detached Garage |
Land
| Acreage | No |
| Fence Type | Fence |
| Land Amenities | Golf Course, Playground, Public Transit, Schools, Shopping |
| Size Irregular | 272.54 |
| Size Total | 272.54 M2 |
| Size Total Text | 272.54 M2 |
Rooms
| Level | Type | Length | Width | Dimensions |
|---|---|---|---|---|
| Main Level | Living Room | 3.85 * 4.62 | ||
| Main Level | Dining Room | 2.00 * 4.61 | ||
| Main Level | Kitchen | 3.17 * 4.17 | ||
| Upper Level | Primary Bedroom | 4.46 * 4.17 | ||
| Upper Level | Bedroom 2 | 3.00 * 2.91 | ||
| Upper Level | Bedroom 3 | 3.85 * 2.79 |
https://www.realtor.ca/real-estate/27782202/16712-15-av-sw-edmonton-glenridding-heights
Contact Us
Contact us for more information

Henry Han
Associate
5954 Gateway Blvd Nw
Edmonton, Alberta T6H 2H6
(780) 439-3300

Yitong Xu
Associate
5954 Gateway Blvd Nw
Edmonton, Alberta T6H 2H6
(780) 439-3300






