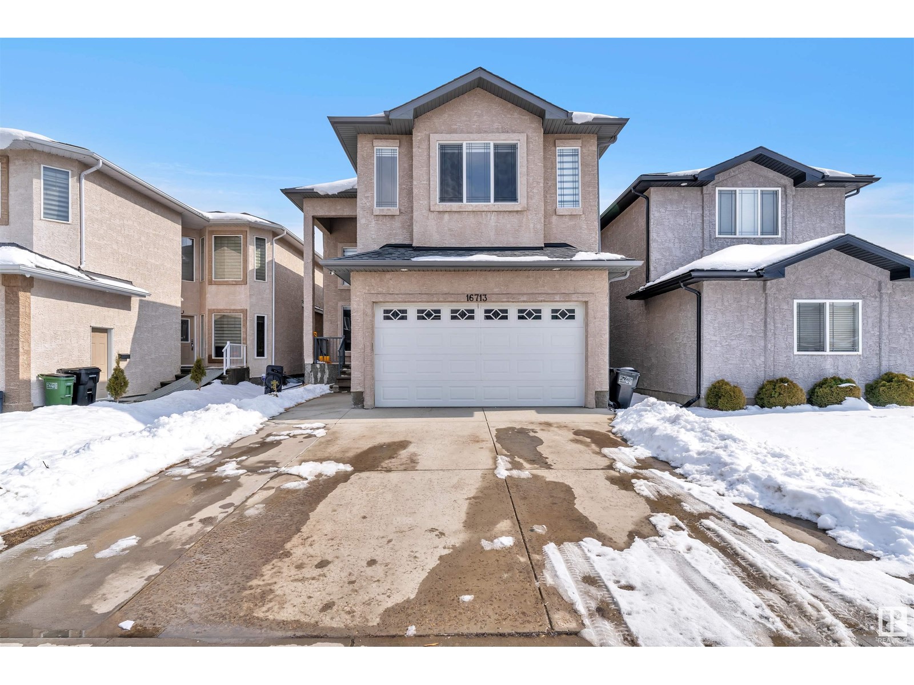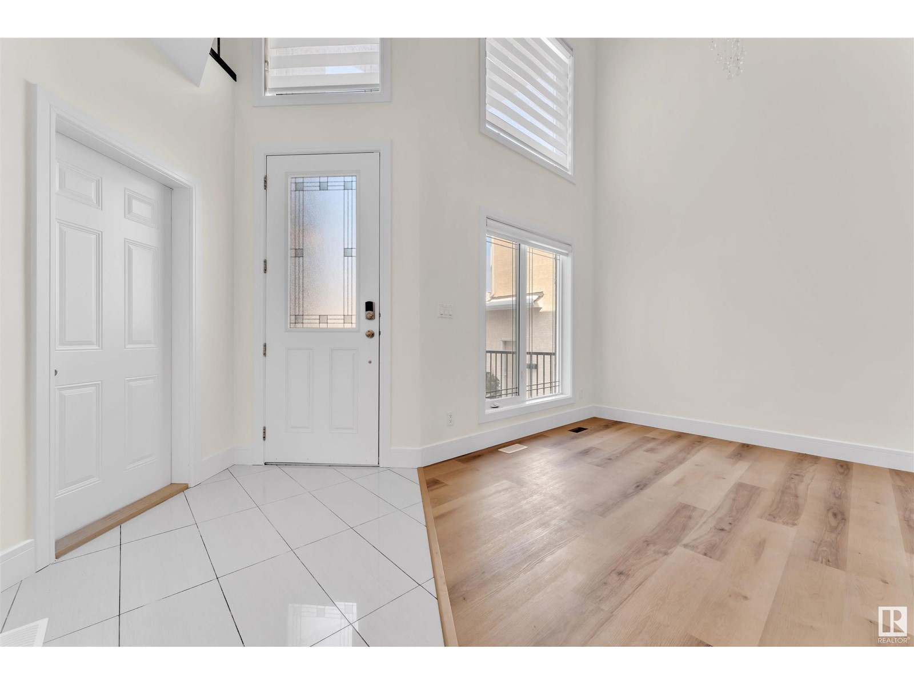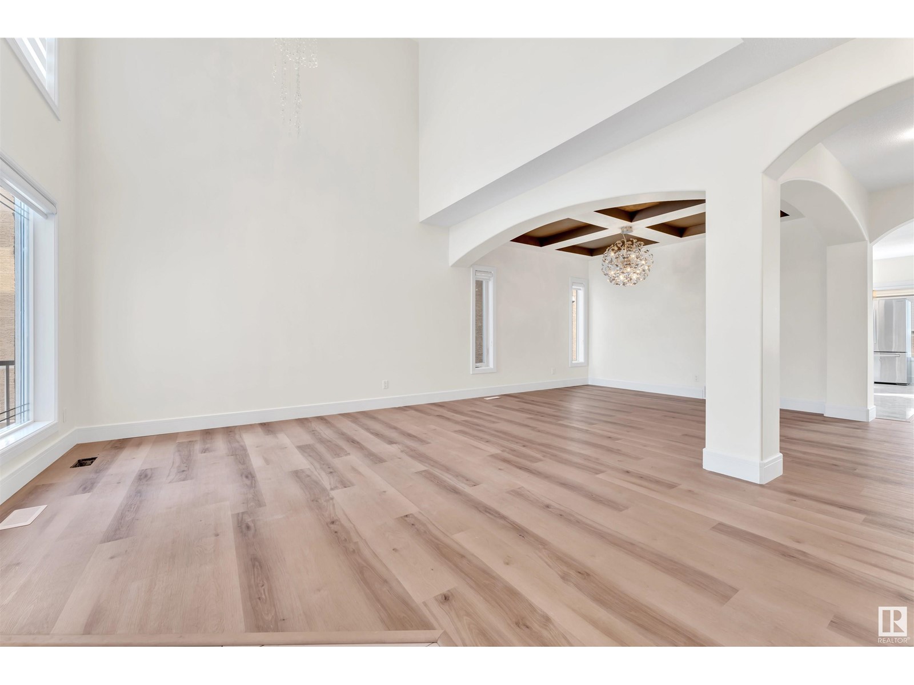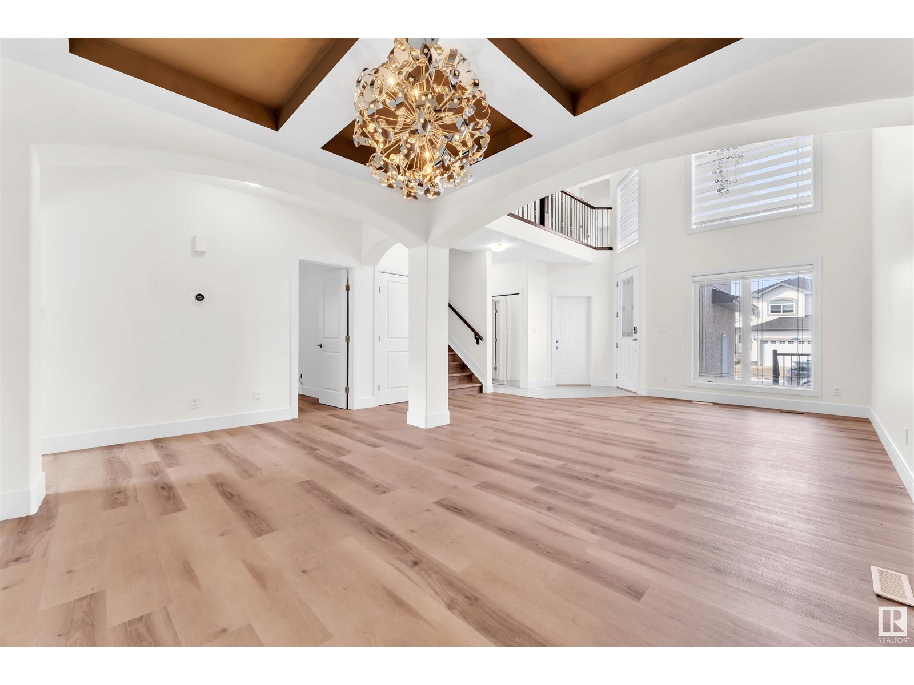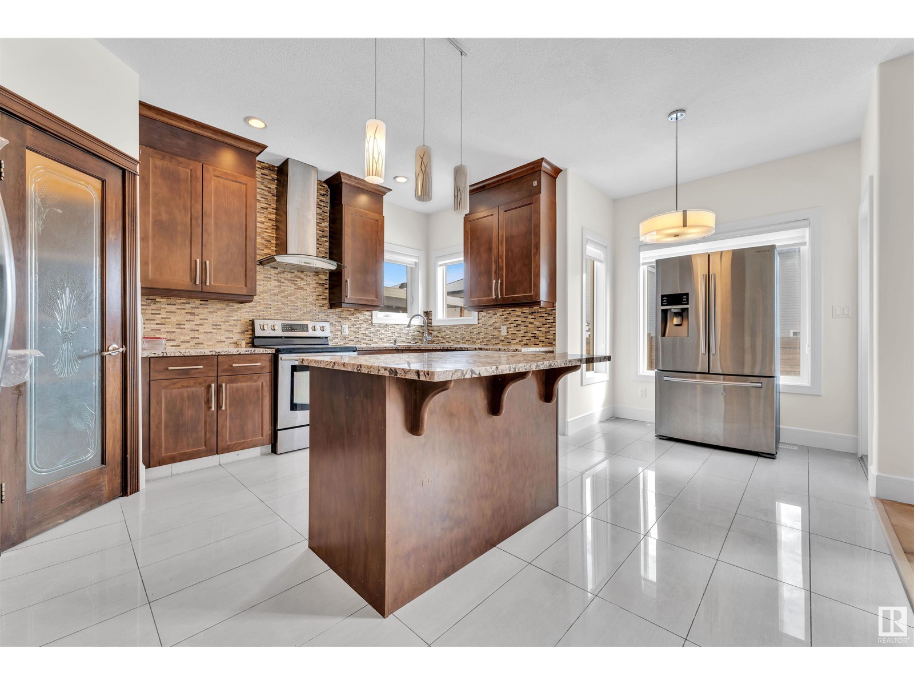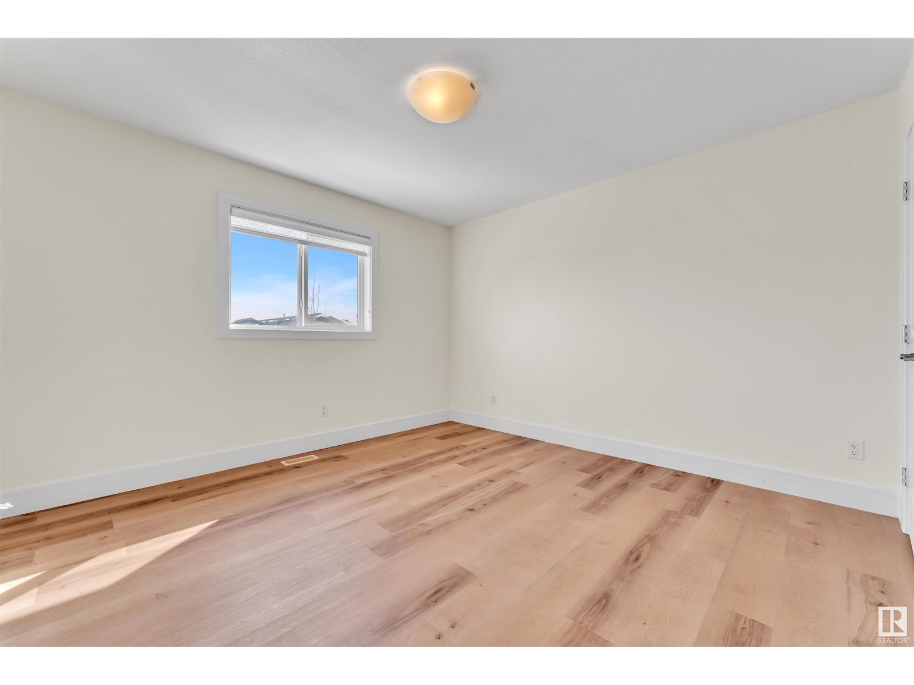16713 61 St Nw Edmonton, Alberta T5Y 0W6
$719,000
Stunning fully upgraded 2-storey home in McConachie w 6 bedrooms, Den, 5 bathrooms & a fully finished basement w separate entrance & kitchen. The main floor features an open foyer leading to a spacious living room with soaring ceilings, a formal dining area with tray ceiling, & a large kitchen with S/S appliances, granite counters, pantry, & breakfast nook with access to deck & backyard. Hardwood floors & upgraded tiles flow throughout & the family room includes large windows, built-in unit, & fireplace. A main floor bedroom & full bath complete main level w 9-foot ceilings. Upstairs, the massive master suite offers ensuite w jetted tub & walk-in closet. 2nd bedroom has its own ensuite, while 3rd & 4th bedrooms share a Jack-and-Jill bath. Upper-level laundry completes the floor. Basement has 2 more bedrooms, kitchen, family room, & laundry w separate entrance. Features include a double garage, landscaped yard, deck, central A/C, central vacuum & garden shed. Close to amenities, shopping, schools & golf. (id:46923)
Property Details
| MLS® Number | E4429010 |
| Property Type | Single Family |
| Neigbourhood | McConachie Area |
| Amenities Near By | Golf Course, Schools, Shopping |
| Parking Space Total | 4 |
| Structure | Deck |
Building
| Bathroom Total | 5 |
| Bedrooms Total | 6 |
| Amenities | Ceiling - 9ft |
| Appliances | Dishwasher, Dryer, Washer, Window Coverings, Refrigerator, Two Stoves |
| Basement Development | Finished |
| Basement Type | Full (finished) |
| Constructed Date | 2014 |
| Construction Style Attachment | Detached |
| Cooling Type | Central Air Conditioning |
| Fire Protection | Smoke Detectors |
| Heating Type | Forced Air |
| Stories Total | 2 |
| Size Interior | 2,695 Ft2 |
| Type | House |
Parking
| Attached Garage |
Land
| Acreage | No |
| Fence Type | Fence |
| Land Amenities | Golf Course, Schools, Shopping |
| Size Irregular | 377.32 |
| Size Total | 377.32 M2 |
| Size Total Text | 377.32 M2 |
Rooms
| Level | Type | Length | Width | Dimensions |
|---|---|---|---|---|
| Basement | Bedroom 5 | 8'11" x 14'1" | ||
| Basement | Bedroom 6 | 11'1" x 14'2" | ||
| Basement | Second Kitchen | 9'11" x 10'8" | ||
| Basement | Laundry Room | 9'8" x 3'8" | ||
| Basement | Recreation Room | 15'10 x 19'1 | ||
| Main Level | Living Room | 17'1" x 13'8" | ||
| Main Level | Dining Room | 17' x 10'4" | ||
| Main Level | Kitchen | 13'10 x 18'11 | ||
| Main Level | Family Room | 16' x 14'10" | ||
| Main Level | Den | 9'5" x 10'7" | ||
| Upper Level | Primary Bedroom | 13'6" x 16'9" | ||
| Upper Level | Bedroom 2 | 14'4" x 12'2" | ||
| Upper Level | Bedroom 3 | 11'9" x 12' | ||
| Upper Level | Bedroom 4 | 13'3" x 10'6" | ||
| Upper Level | Laundry Room | 9'5" x 5'11" |
https://www.realtor.ca/real-estate/28119920/16713-61-st-nw-edmonton-mcconachie-area
Contact Us
Contact us for more information

. Ravinder Singh Gill
Associate
(780) 450-6670
1400-10665 Jasper Ave Nw
Edmonton, Alberta T5J 3S9
(403) 262-7653

