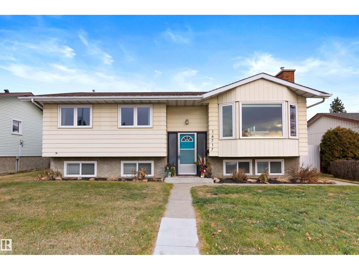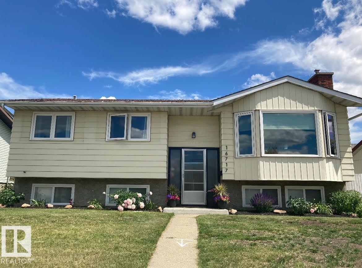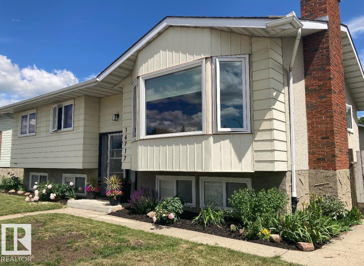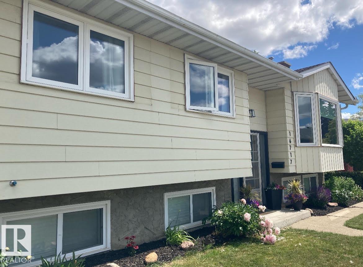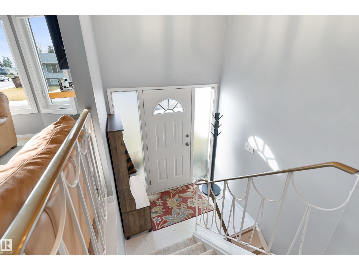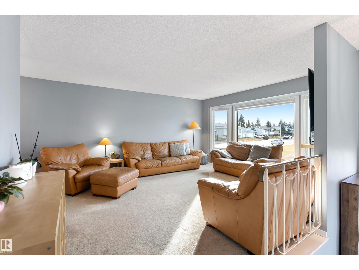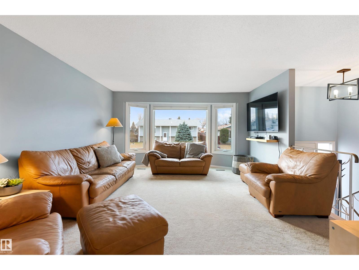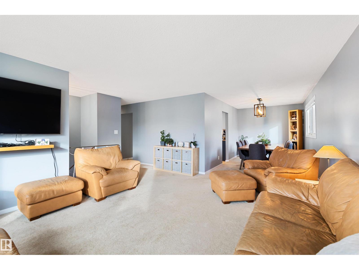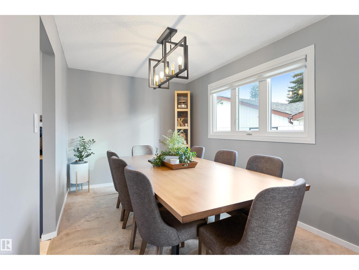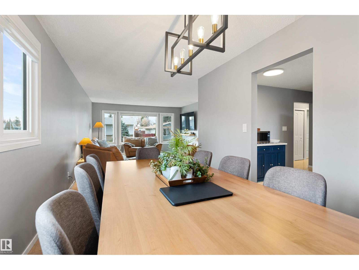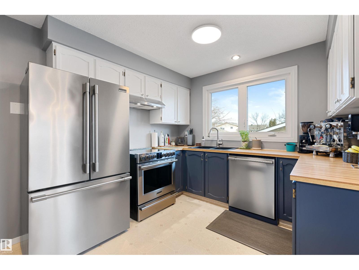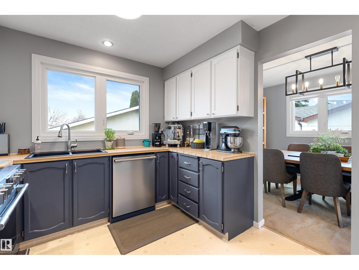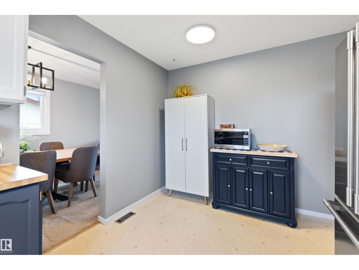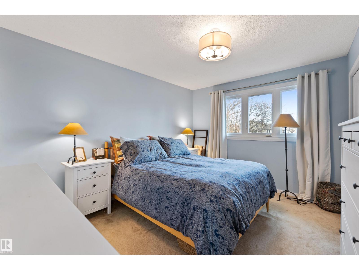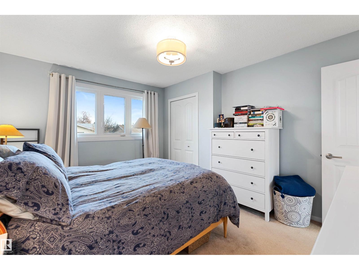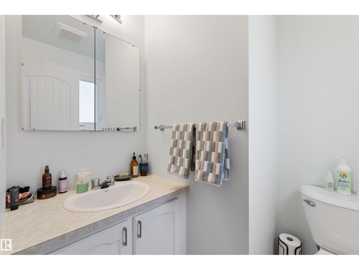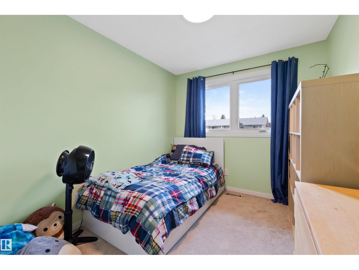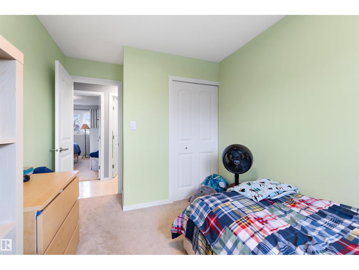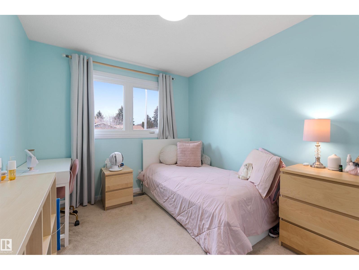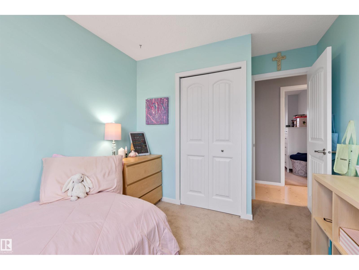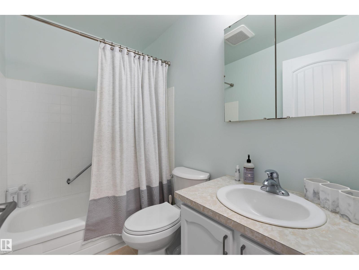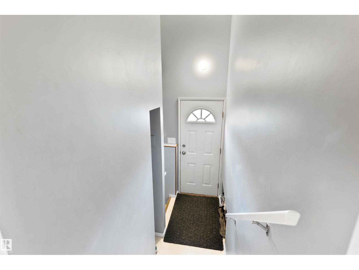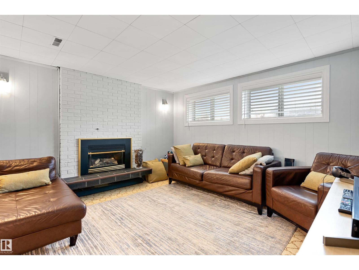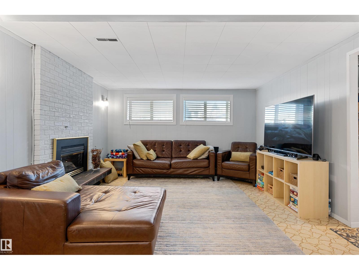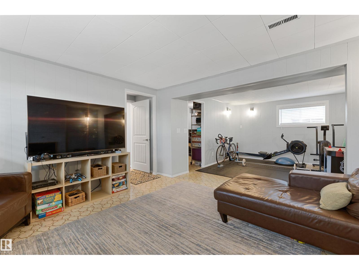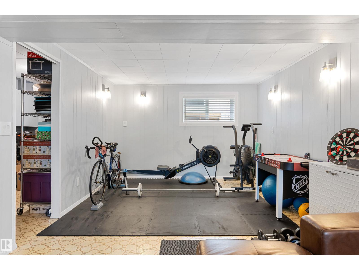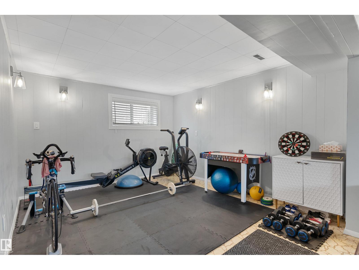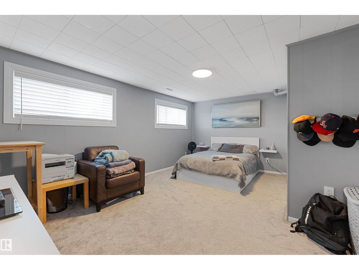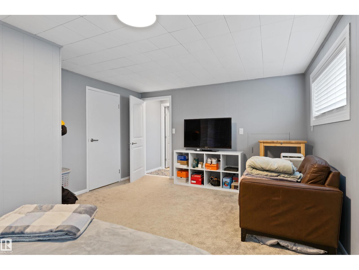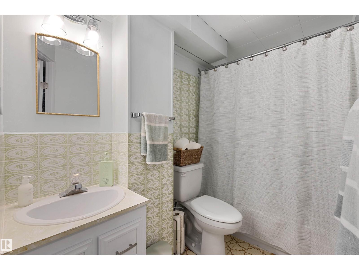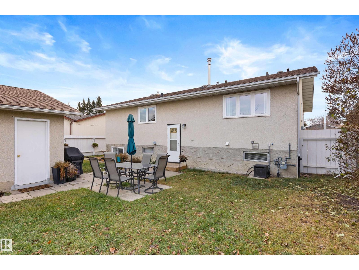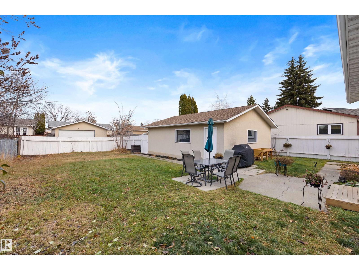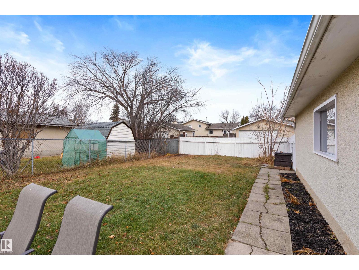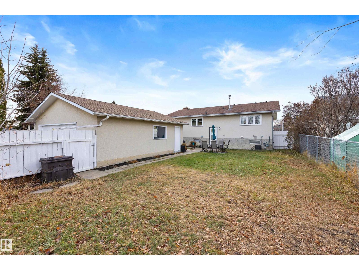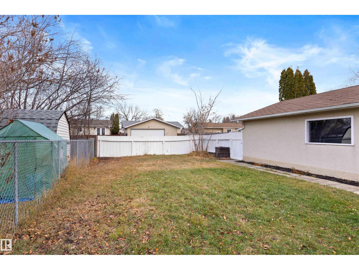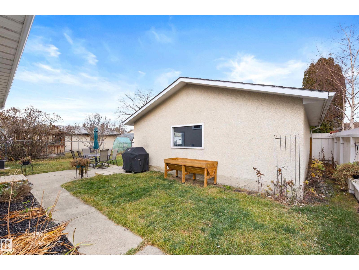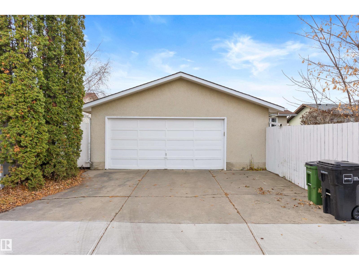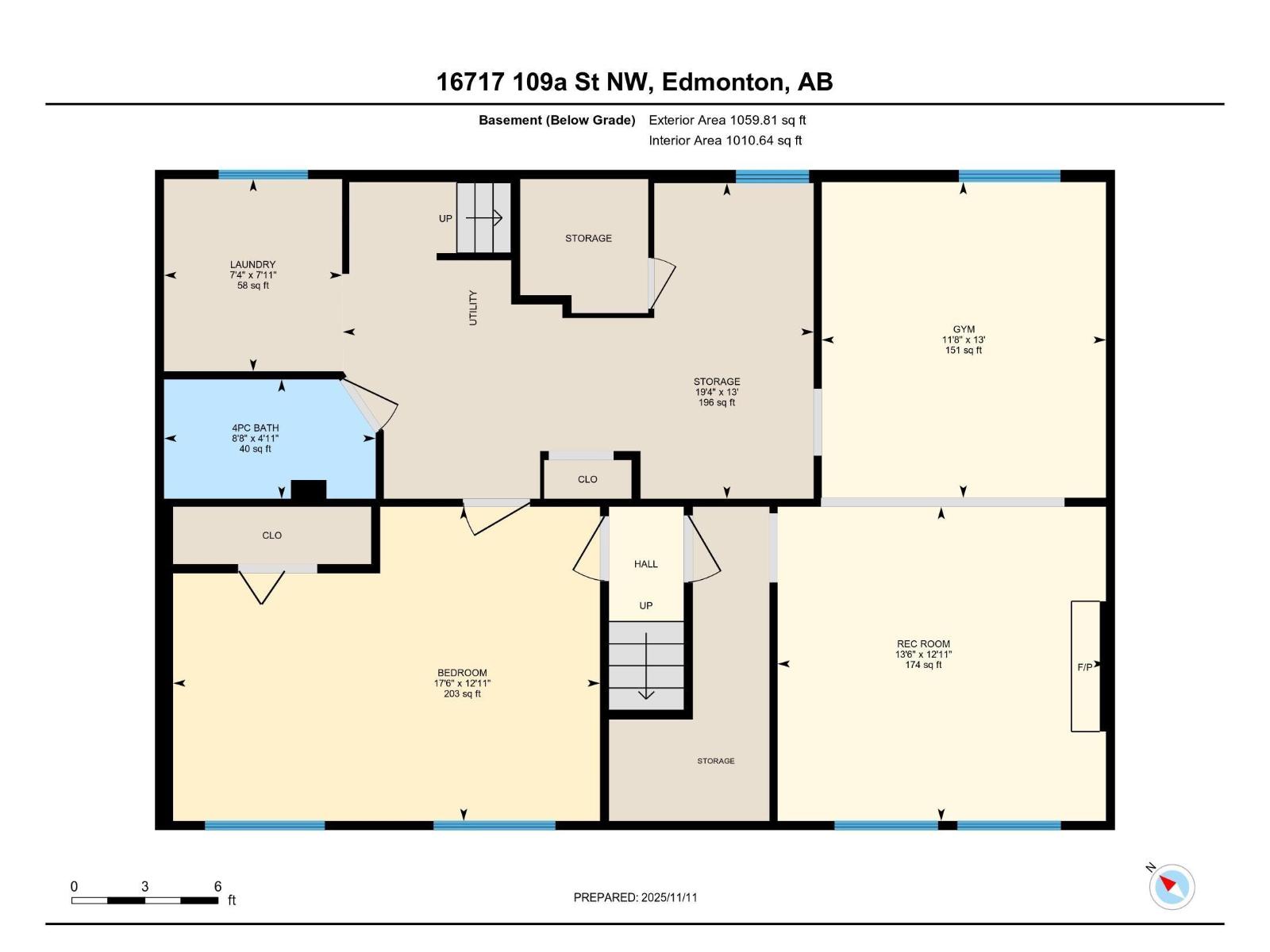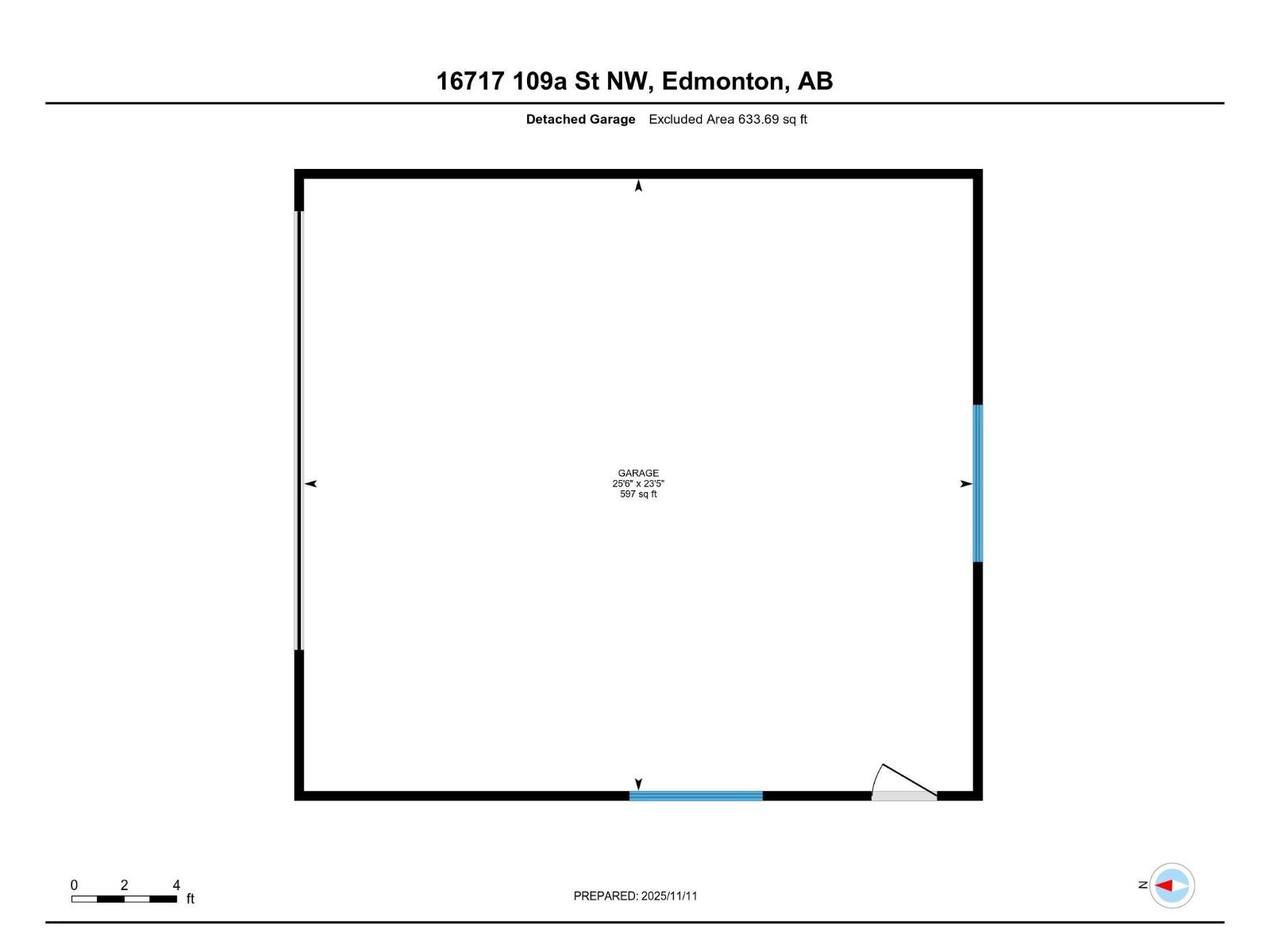16717 109a St Nw Edmonton, Alberta T5X 2T7
$419,900
On a quiet street in Baturyn, discover this charming BI-LEVEL with front and back staircases. The living room has large windows overlooking the front yard. The dining room can easily accommodate large entertaining. The kitchen has newer stainless steel Frigidaire Professional series appliances, pantry and a great layout for the home cook. There are three main floor bedrooms, a four-piece bathroom and a TWO PIECE ENSUITE. The basement is FULLY FINISHED with a large bedroom, four-piece bathroom, spacious rec room WITH GAS FIREPLACE, gym area, storage room and a laundry room. Completing this property is a fenced backyard and a double detached garage (25'5 x 23'5). Upgrades to this home include screw less décor electrical covers, newer toilets, most interior doors/handles, baseboards, most windows replaced in the last 10 years & more! (id:46923)
Open House
This property has open houses!
2:00 pm
Ends at:4:00 pm
Property Details
| MLS® Number | E4465478 |
| Property Type | Single Family |
| Neigbourhood | Baturyn |
| Amenities Near By | Public Transit, Shopping |
| Features | See Remarks |
Building
| Bathroom Total | 3 |
| Bedrooms Total | 4 |
| Appliances | Dishwasher, Dryer, Garage Door Opener Remote(s), Garage Door Opener, Hood Fan, Refrigerator, Stove, Washer, Window Coverings |
| Architectural Style | Bi-level |
| Basement Development | Finished |
| Basement Type | Full (finished) |
| Constructed Date | 1978 |
| Construction Style Attachment | Detached |
| Fireplace Fuel | Gas |
| Fireplace Present | Yes |
| Fireplace Type | Unknown |
| Half Bath Total | 1 |
| Heating Type | Forced Air |
| Size Interior | 1,222 Ft2 |
| Type | House |
Parking
| Detached Garage |
Land
| Acreage | No |
| Fence Type | Fence |
| Land Amenities | Public Transit, Shopping |
| Size Irregular | 570.77 |
| Size Total | 570.77 M2 |
| Size Total Text | 570.77 M2 |
Rooms
| Level | Type | Length | Width | Dimensions |
|---|---|---|---|---|
| Basement | Family Room | 3.93 m | 4.11 m | 3.93 m x 4.11 m |
| Basement | Den | 3.95 m | 3.56 m | 3.95 m x 3.56 m |
| Basement | Bedroom 4 | 3.93 m | 5.34 m | 3.93 m x 5.34 m |
| Main Level | Living Room | 5.27 m | 4.35 m | 5.27 m x 4.35 m |
| Main Level | Dining Room | 4.17 m | 2.7 m | 4.17 m x 2.7 m |
| Main Level | Kitchen | 4.08 m | 4.07 m | 4.08 m x 4.07 m |
| Main Level | Primary Bedroom | 4.08 m | 3.42 m | 4.08 m x 3.42 m |
| Main Level | Bedroom 2 | 3.79 m | 2.8 m | 3.79 m x 2.8 m |
| Main Level | Bedroom 3 | 3.79 m | 2.62 m | 3.79 m x 2.62 m |
https://www.realtor.ca/real-estate/29096017/16717-109a-st-nw-edmonton-baturyn
Contact Us
Contact us for more information

Matthew D. Barry
Associate
www.matthewbarryrealtygroup.ca/
www.facebook.com/matthewbarrygroup
instagram.com/matthewbarrygroup
1400-10665 Jasper Ave Nw
Edmonton, Alberta T5J 3S9
(403) 262-7653

Liam E. Whalen
Associate
www.liamwhalen.ca/
www.facebook.com/liamwhalen.ca/?eid=ARDoqe2Kb-V51SfXHdESo53kL6cmUJI9wwV98-qZvJEoUCeMRHcHvCgiF0RuYOc15ko2_pH3Qg8a4Onk
www.linkedin.com/in/liam-whalen-0125b620/
www.instagram.com/liamwhalenrealestate
1400-10665 Jasper Ave Nw
Edmonton, Alberta T5J 3S9
(403) 262-7653

