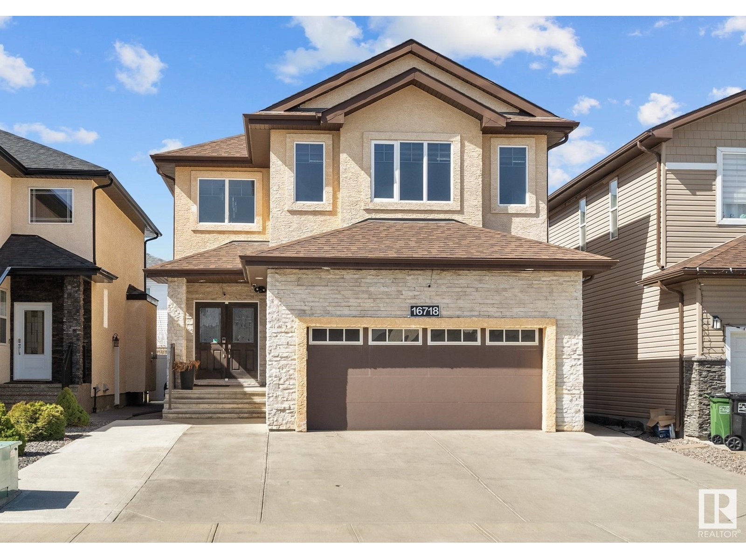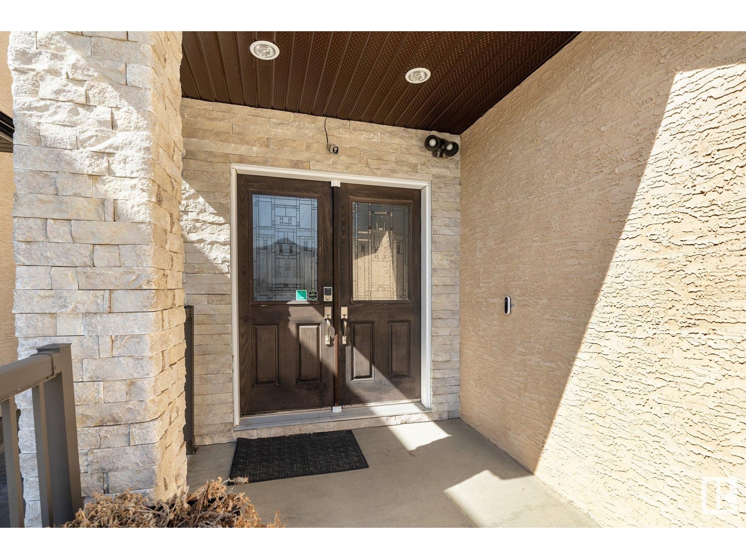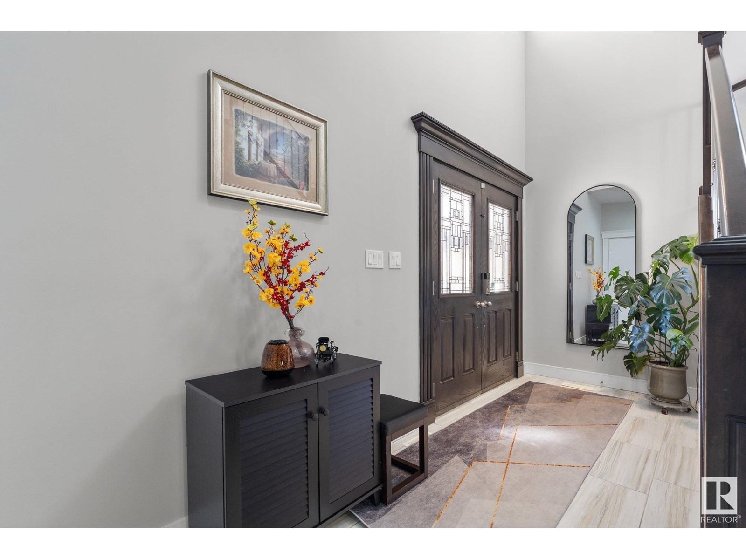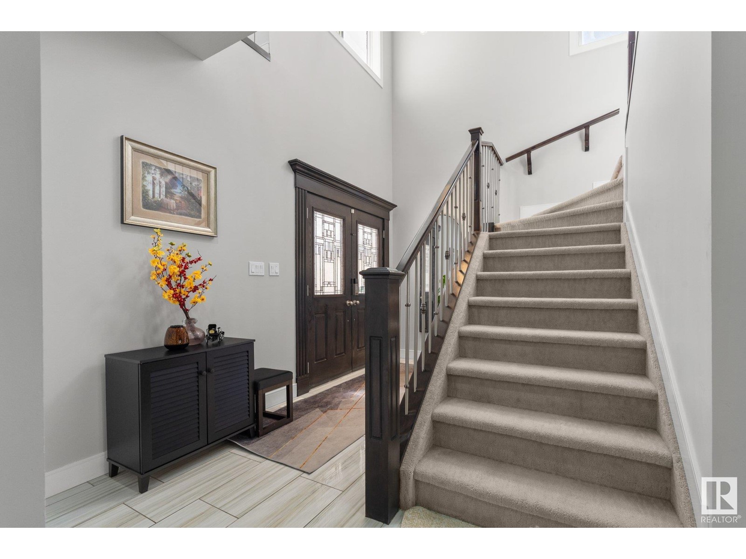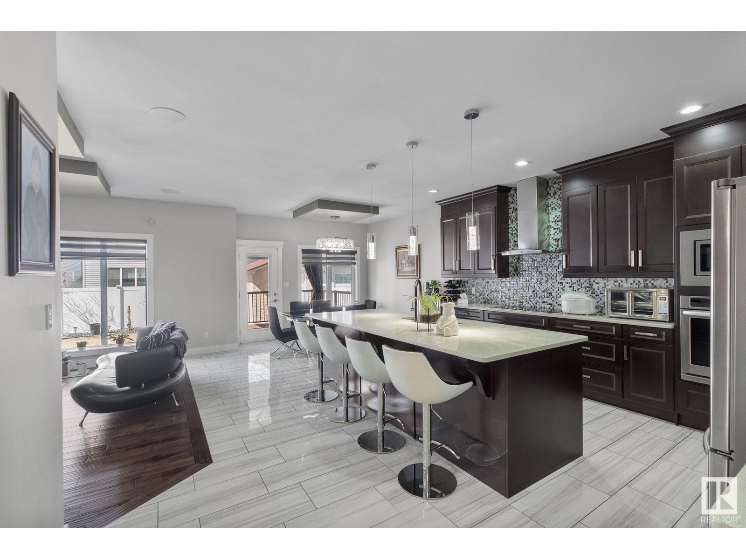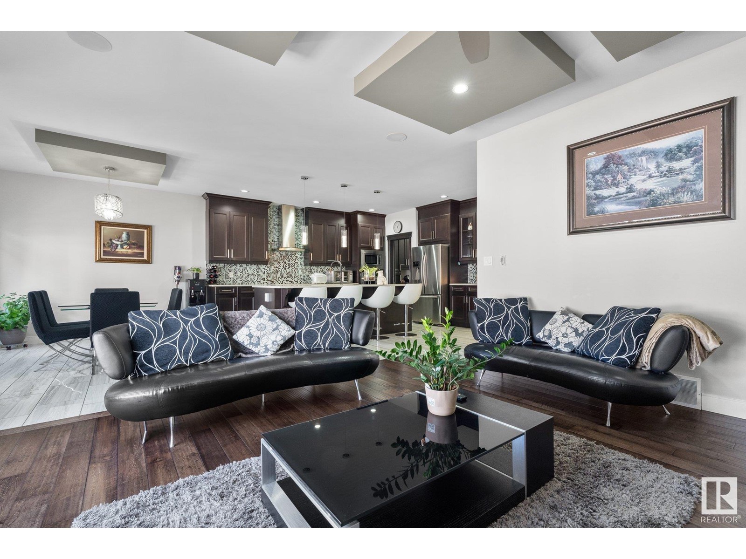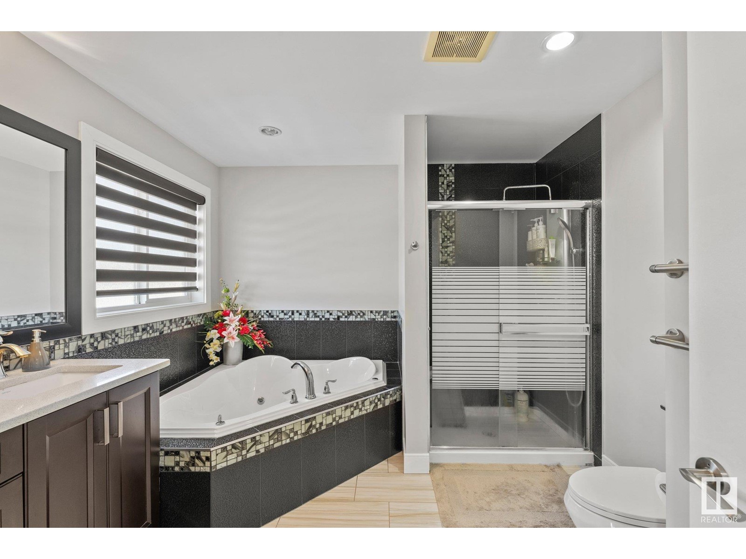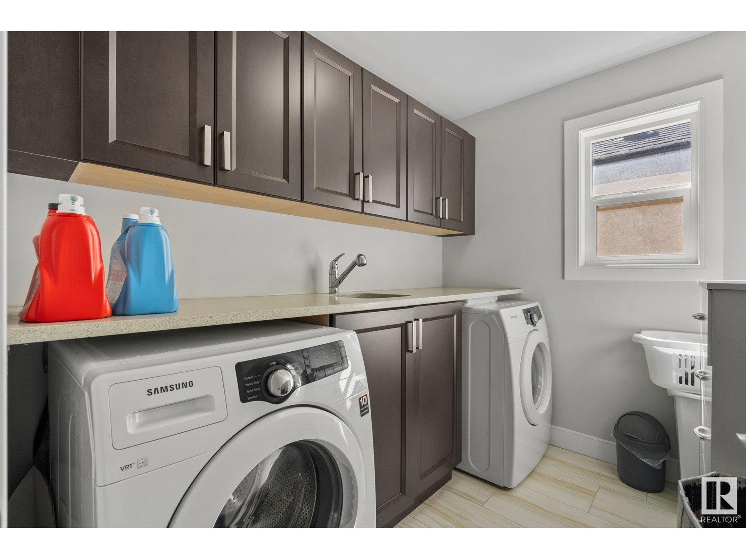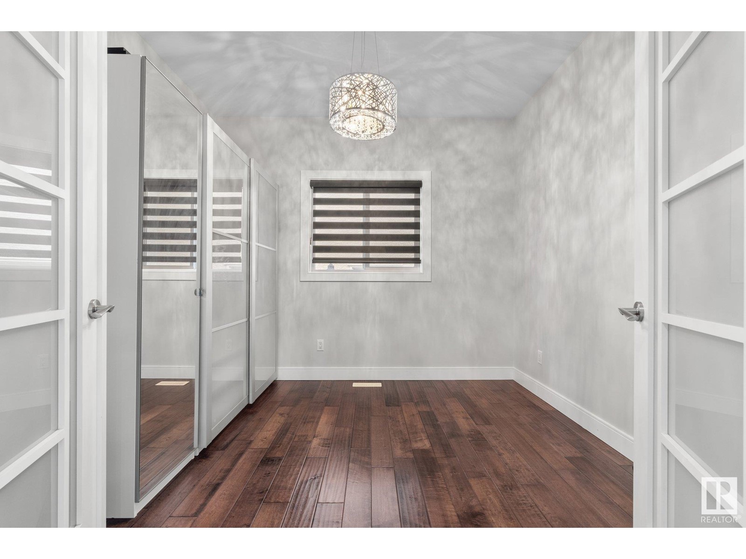16718 61 St Nw Edmonton, Alberta T5W 0W6
$669,800
This well-maintained 2-storey home offers over 2500 sqft of living space, perfect for a large or growing family. The main floor features hardwood and tile throughout, a bright living room with electric fireplace, sunken dining nook, and an open-concept kitchen with granite countertops, built-in oven, stainless steel appliances, walk-through pantry, and plenty of cabinets. There's also a main floor den and a full 3-piece bathroom for guests. Upstairs offers a spacious bonus room with gas fireplace, a huge primary bedroom with French doors, 5-piece ensuite, and walk-in closet, plus two oversized bedrooms and another full bath. The finished basement, with separate entrance, includes a large family room, two additional bedrooms, and a full bath—great for extended family or entertaining. Outside features a fully landscaped yard, LOW-MAINTENANCE vinyl deck, and fenced backyard perfect for summer BBQs. Close to many amenities; schools, shopping, transit, and major roadways. Move-in and enjoy! (id:46923)
Property Details
| MLS® Number | E4430415 |
| Property Type | Single Family |
| Neigbourhood | McConachie Area |
| Amenities Near By | Schools, Shopping |
| Features | No Back Lane, No Animal Home, No Smoking Home |
| Parking Space Total | 4 |
| Structure | Deck |
Building
| Bathroom Total | 4 |
| Bedrooms Total | 5 |
| Appliances | Dryer, Fan, Garage Door Opener Remote(s), Garage Door Opener, Hood Fan, Oven - Built-in, Refrigerator, Stove, Washer, Window Coverings |
| Basement Development | Finished |
| Basement Type | Full (finished) |
| Constructed Date | 2013 |
| Construction Style Attachment | Detached |
| Fireplace Fuel | Gas |
| Fireplace Present | Yes |
| Fireplace Type | Unknown |
| Heating Type | Forced Air |
| Stories Total | 2 |
| Size Interior | 2,523 Ft2 |
| Type | House |
Parking
| Attached Garage |
Land
| Acreage | No |
| Fence Type | Fence |
| Land Amenities | Schools, Shopping |
| Size Irregular | 372.17 |
| Size Total | 372.17 M2 |
| Size Total Text | 372.17 M2 |
Rooms
| Level | Type | Length | Width | Dimensions |
|---|---|---|---|---|
| Basement | Family Room | 5.69 m | 4.68 m | 5.69 m x 4.68 m |
| Basement | Bedroom 4 | 4.4 m | 3.07 m | 4.4 m x 3.07 m |
| Basement | Bedroom 5 | 3.42 m | 3.19 m | 3.42 m x 3.19 m |
| Main Level | Living Room | 4.62 m | 4.58 m | 4.62 m x 4.58 m |
| Main Level | Dining Room | 3.02 m | 3.33 m | 3.02 m x 3.33 m |
| Main Level | Kitchen | 4.78 m | 3.72 m | 4.78 m x 3.72 m |
| Main Level | Den | 3.12 m | 3.05 m | 3.12 m x 3.05 m |
| Upper Level | Primary Bedroom | 4.74 m | 4.12 m | 4.74 m x 4.12 m |
| Upper Level | Bedroom 2 | 3.79 m | 3.03 m | 3.79 m x 3.03 m |
| Upper Level | Bedroom 3 | 3.79 m | 3.04 m | 3.79 m x 3.04 m |
| Upper Level | Bonus Room | 5.72 m | 4.32 m | 5.72 m x 4.32 m |
https://www.realtor.ca/real-estate/28156355/16718-61-st-nw-edmonton-mcconachie-area
Contact Us
Contact us for more information
Moneca Atley
Associate
130-14315 118 Ave Nw
Edmonton, Alberta T5L 4S6
(780) 455-0777
leadingsells.ca/

