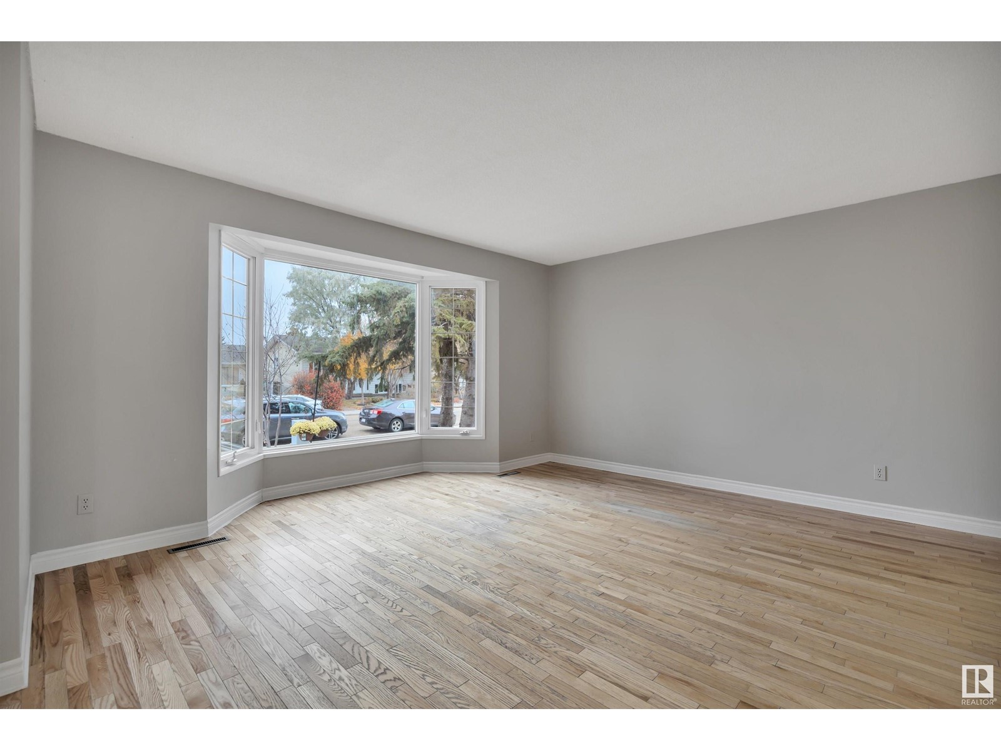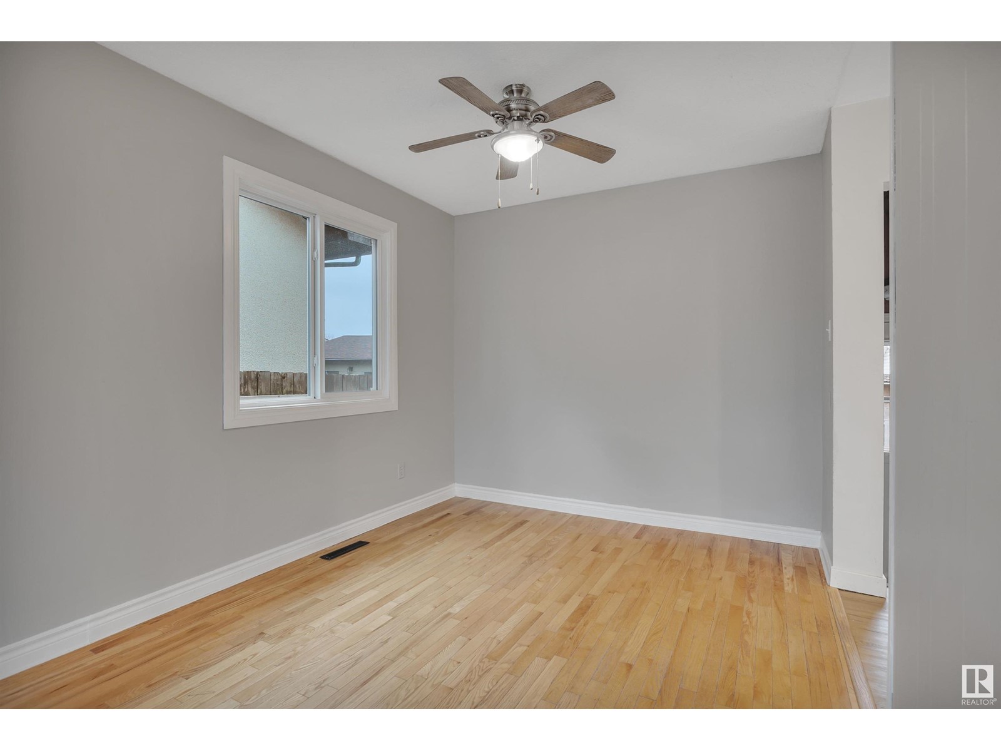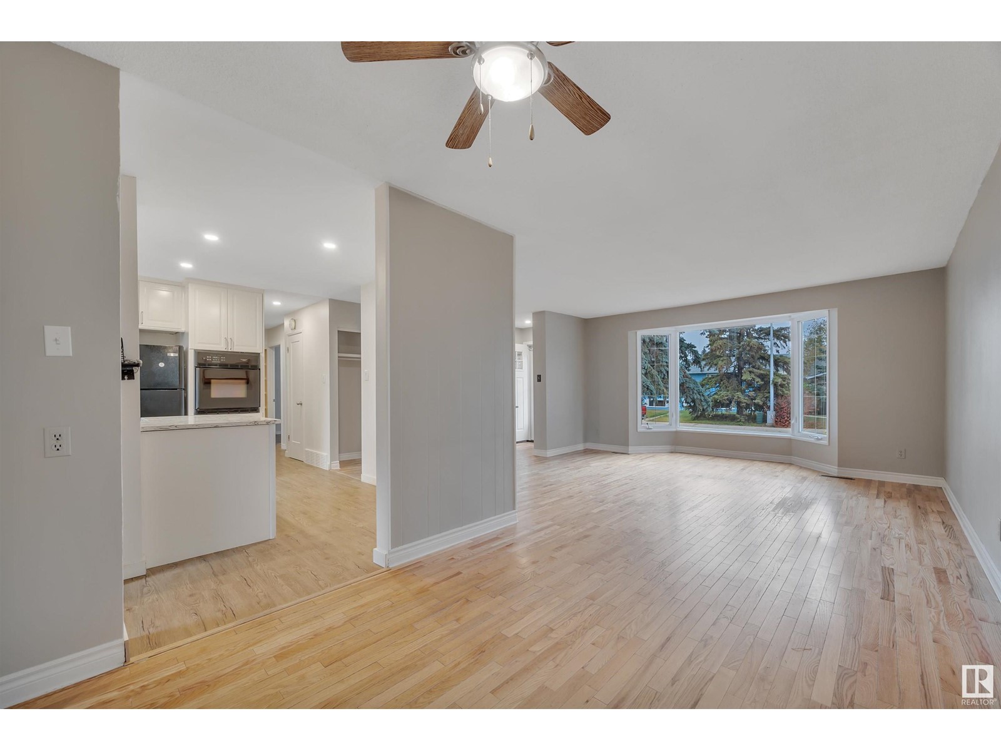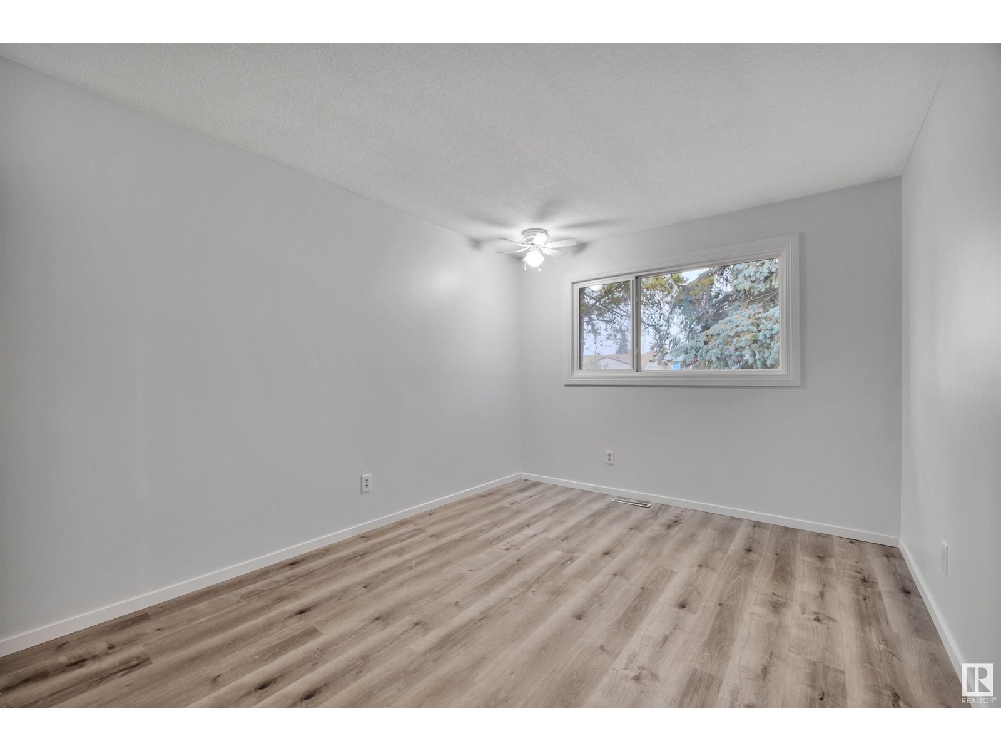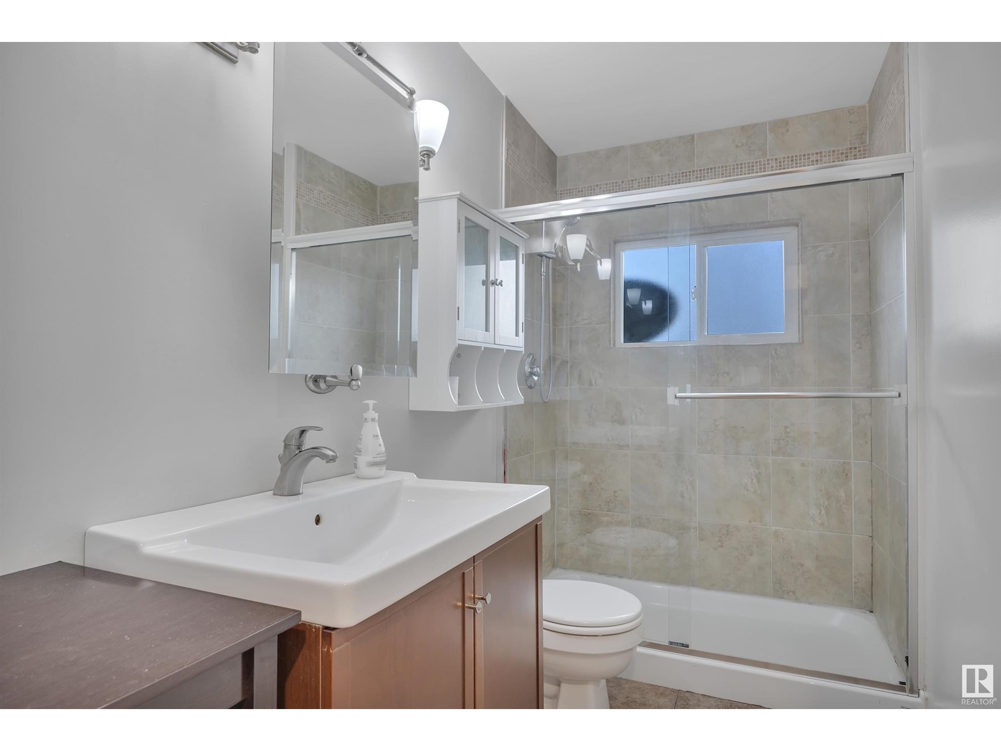16719 97 Av Nw Edmonton, Alberta T5P 0G1
$379,900
This partly renovated bungalow in a mature neighbourhood has a separate entrance thats ideal for adding a secondary suite. It's an excellent opportunity for Investors & families wanting rental income or for multigenerational living. Walk into a spacious entrance & a large living room with huge windows that flood the home with natural light. The kitchen has been renovated & features bright white cabinets, is well lit & has tons of counter space making meal prep a breeze. The main also has a spacious dining area, an updated 3pc bath & 3 bedrooms including large primary. The basement is finished with a family room with a bar, a bedroom, a 1/2 bath & has lots of storage. Its completed with a double garage & a spacious backyard that has endless possibilities. Situated in a prime location, close to excellent schools, WEM, a major hospital & public transportation including the new LRT not far. Whether you're looking for your family home or a great investment property, this home is Ideal. (id:46923)
Property Details
| MLS® Number | E4412207 |
| Property Type | Single Family |
| Neigbourhood | Glenwood (Edmonton) |
| Features | See Remarks |
| Structure | Patio(s) |
Building
| BathroomTotal | 2 |
| BedroomsTotal | 4 |
| Appliances | Dryer, Freezer, Oven - Built-in, Refrigerator, Storage Shed, Stove, Washer, Window Coverings |
| ArchitecturalStyle | Bungalow |
| BasementDevelopment | Finished |
| BasementType | Full (finished) |
| ConstructedDate | 1969 |
| ConstructionStyleAttachment | Detached |
| FireplaceFuel | Wood |
| FireplacePresent | Yes |
| FireplaceType | Unknown |
| HalfBathTotal | 1 |
| HeatingType | Forced Air |
| StoriesTotal | 1 |
| SizeInterior | 1130.4259 Sqft |
| Type | House |
Parking
| Detached Garage |
Land
| Acreage | No |
| FenceType | Fence |
| SizeIrregular | 519.11 |
| SizeTotal | 519.11 M2 |
| SizeTotalText | 519.11 M2 |
Rooms
| Level | Type | Length | Width | Dimensions |
|---|---|---|---|---|
| Basement | Bedroom 4 | 3.23 m | 2.92 m | 3.23 m x 2.92 m |
| Basement | Laundry Room | 3.26 m | 4.22 m | 3.26 m x 4.22 m |
| Basement | Recreation Room | 3.62 m | 6.97 m | 3.62 m x 6.97 m |
| Main Level | Living Room | 4.76 m | 6.12 m | 4.76 m x 6.12 m |
| Main Level | Dining Room | 3.08 m | 2.71 m | 3.08 m x 2.71 m |
| Main Level | Kitchen | 4.1 m | 4.38 m | 4.1 m x 4.38 m |
| Main Level | Primary Bedroom | 3.77 m | 3.04 m | 3.77 m x 3.04 m |
| Main Level | Bedroom 2 | 3.77 m | 2.57 m | 3.77 m x 2.57 m |
| Main Level | Bedroom 3 | 3.07 m | 3.1 m | 3.07 m x 3.1 m |
https://www.realtor.ca/real-estate/27600671/16719-97-av-nw-edmonton-glenwood-edmonton
Interested?
Contact us for more information
Jim Dhillon
Associate
302-5083 Windermere Blvd Sw
Edmonton, Alberta T6W 0J5






