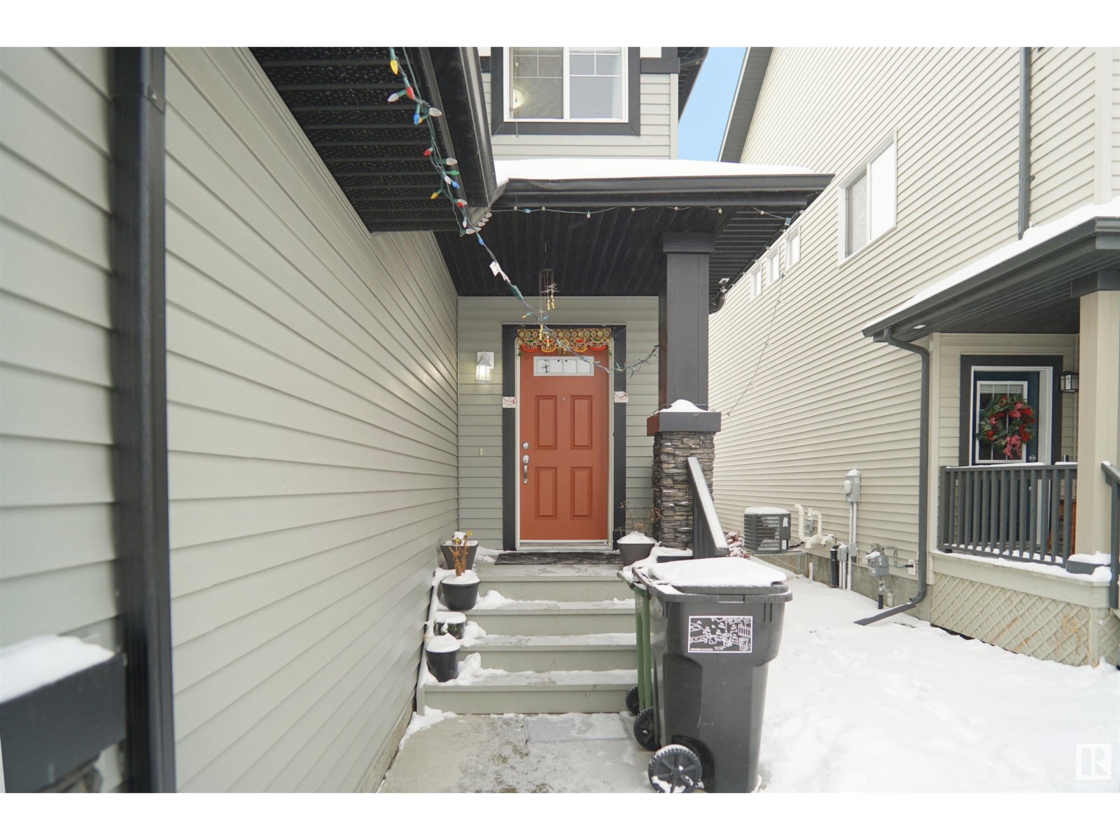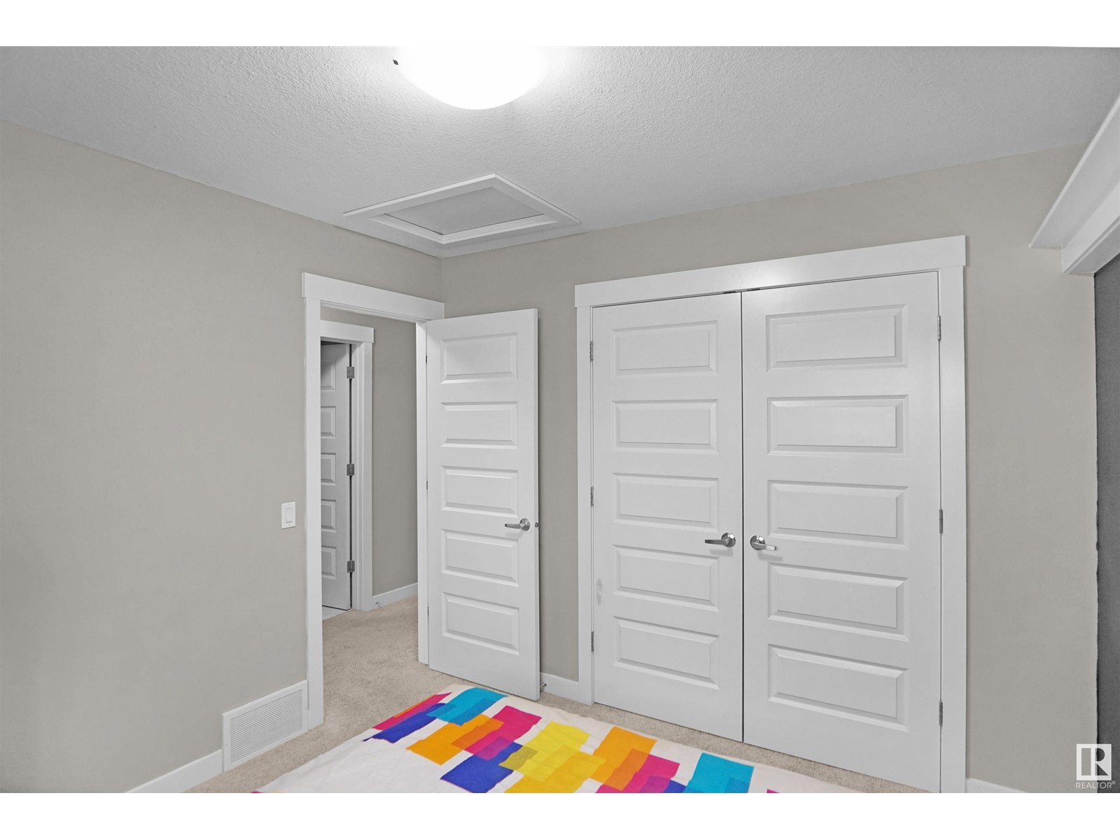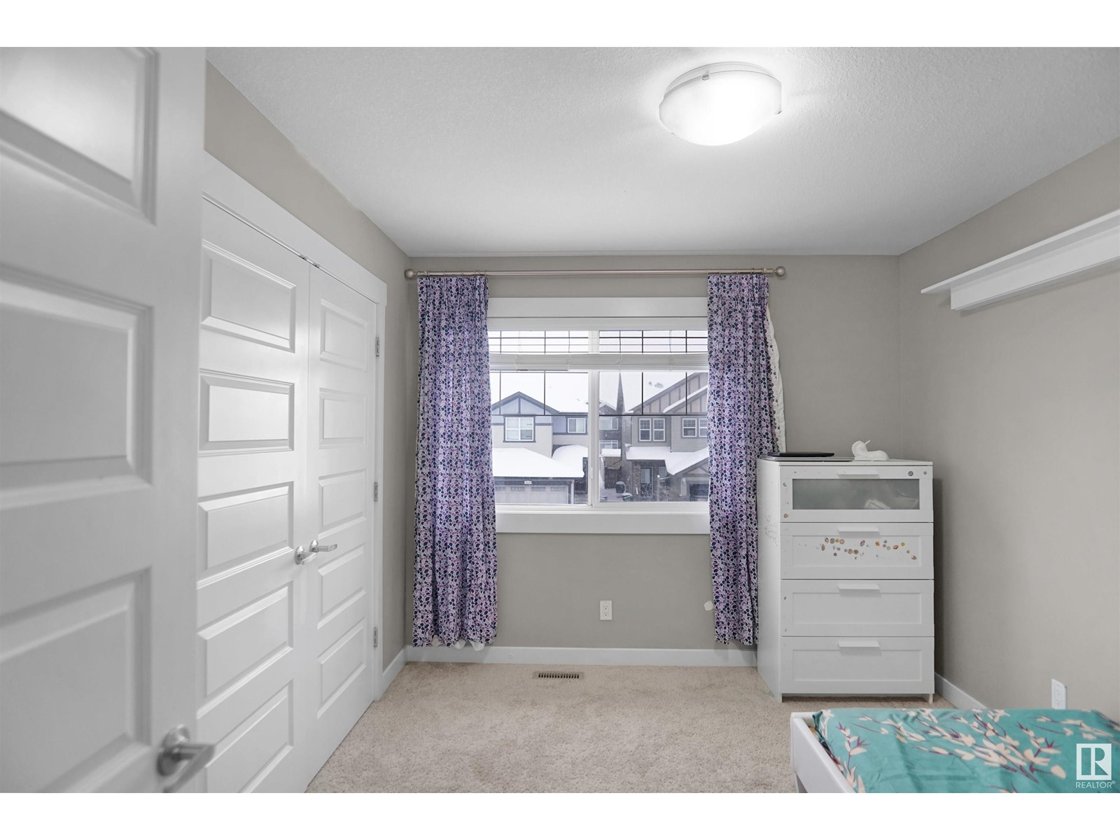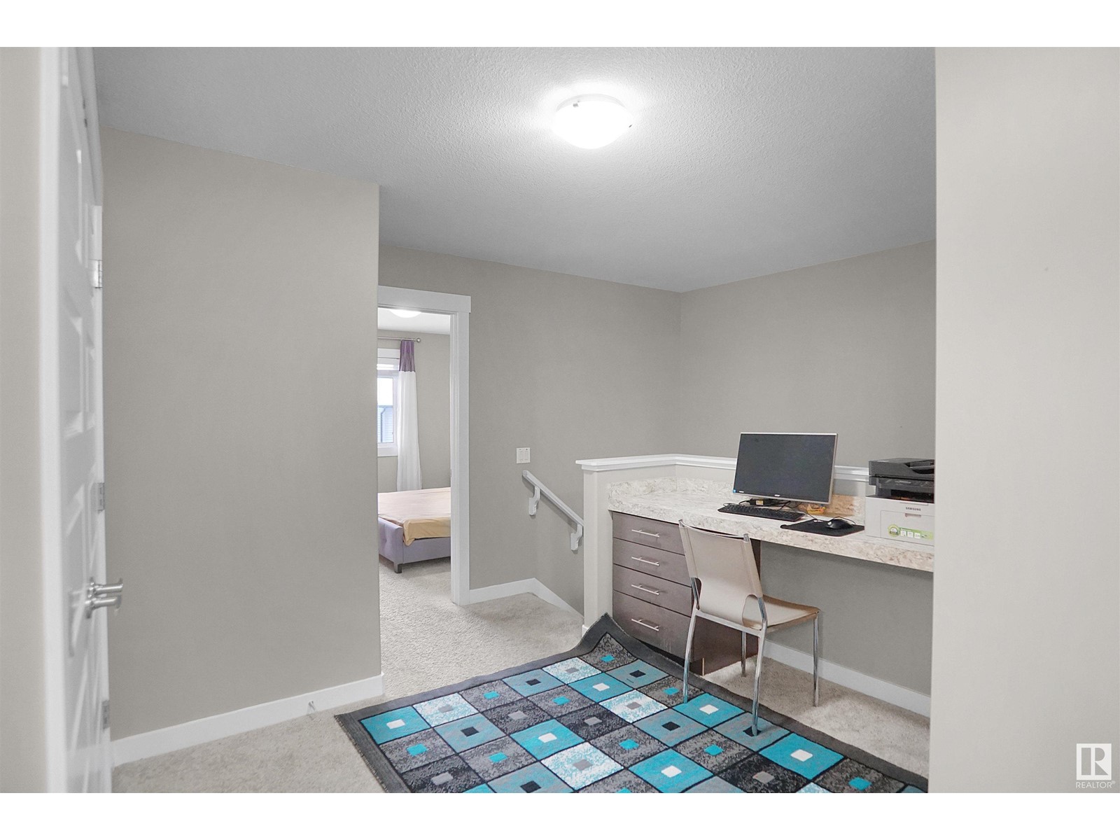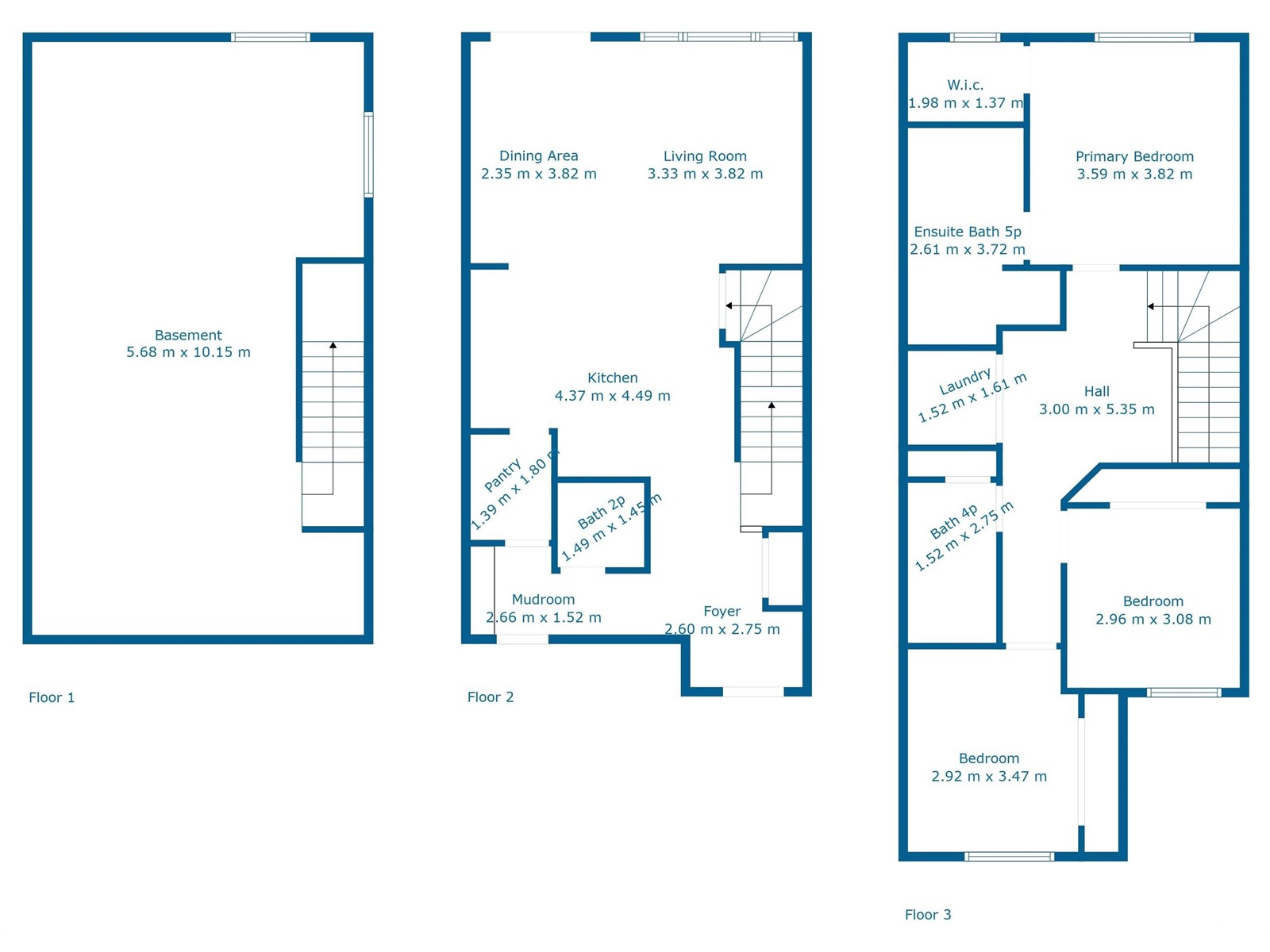16726 64 St Nw Edmonton, Alberta T5Y 3P8
$437,999
WELCOME TO CITY HOMES MB INC. beautiful CAMBRIDGE-FORMER SHOWHOME in McConachie. This gorgeous fully loaded & upgraded home features an open floor plan, 3 Bds, 2.5 Baths & second floor laundry. Laminate in the Pantry, Kitchen, Nook & Great Room. Tile in the Foyer, Garage entry, Laundry & all Baths. The Kitchen features tall cabinets w/crown molding, pendant lighting over the island, walk through pantry & finished off w/a High end S/S appliances pkg. Upstairs is Laundry w/front load washer & dryer & BI computer desk area. Bds 2 & 3 share 4 pc main bath. The spacious Master suite has a WI closet w/a window & a 5 pc Spa Bathroom. Custom blinds & draperies throughout. Built in Speaker System. Central Air conditioning. Front & back landscaping. RI gas line to the future deck. 22' long attached garage w/ opener & keyless entry. Just pack your bags & move in!! THIS IS TRULY A TURN KEY PROPERTY!! (id:46923)
Property Details
| MLS® Number | E4415049 |
| Property Type | Single Family |
| Neigbourhood | McConachie Area |
| AmenitiesNearBy | Golf Course, Playground, Public Transit, Schools, Shopping |
| Features | Closet Organizers, No Animal Home, No Smoking Home |
| Structure | Deck |
Building
| BathroomTotal | 3 |
| BedroomsTotal | 3 |
| Amenities | Ceiling - 9ft |
| Appliances | Alarm System, Dishwasher, Dryer, Garage Door Opener Remote(s), Garage Door Opener, Microwave Range Hood Combo, Microwave, Refrigerator, Stove, Washer |
| BasementDevelopment | Unfinished |
| BasementType | Full (unfinished) |
| ConstructedDate | 2014 |
| ConstructionStyleAttachment | Semi-detached |
| CoolingType | Central Air Conditioning |
| HalfBathTotal | 1 |
| HeatingType | Forced Air |
| StoriesTotal | 2 |
| SizeInterior | 155031 Sqft |
| Type | Duplex |
Parking
| Heated Garage | |
| Attached Garage |
Land
| Acreage | No |
| FenceType | Fence |
| LandAmenities | Golf Course, Playground, Public Transit, Schools, Shopping |
| SizeIrregular | 271.9 |
| SizeTotal | 271.9 M2 |
| SizeTotalText | 271.9 M2 |
Rooms
| Level | Type | Length | Width | Dimensions |
|---|---|---|---|---|
| Main Level | Living Room | 3.33 m | 3.82 m | 3.33 m x 3.82 m |
| Main Level | Dining Room | 2.35 m | 3.82 m | 2.35 m x 3.82 m |
| Main Level | Kitchen | 4.37 m | 4.49 m | 4.37 m x 4.49 m |
| Upper Level | Primary Bedroom | 3.59 m | 3.82 m | 3.59 m x 3.82 m |
| Upper Level | Bedroom 2 | 2.96 m | 3.08 m | 2.96 m x 3.08 m |
| Upper Level | Bedroom 3 | 2.92 m | 3.47 m | 2.92 m x 3.47 m |
https://www.realtor.ca/real-estate/27699761/16726-64-st-nw-edmonton-mcconachie-area
Interested?
Contact us for more information
. Sukhvir Singh
Associate
1400-10665 Jasper Ave Nw
Edmonton, Alberta T5J 3S9
. Simranjeet Singh
Associate
1400-10665 Jasper Ave Nw
Edmonton, Alberta T5J 3S9




