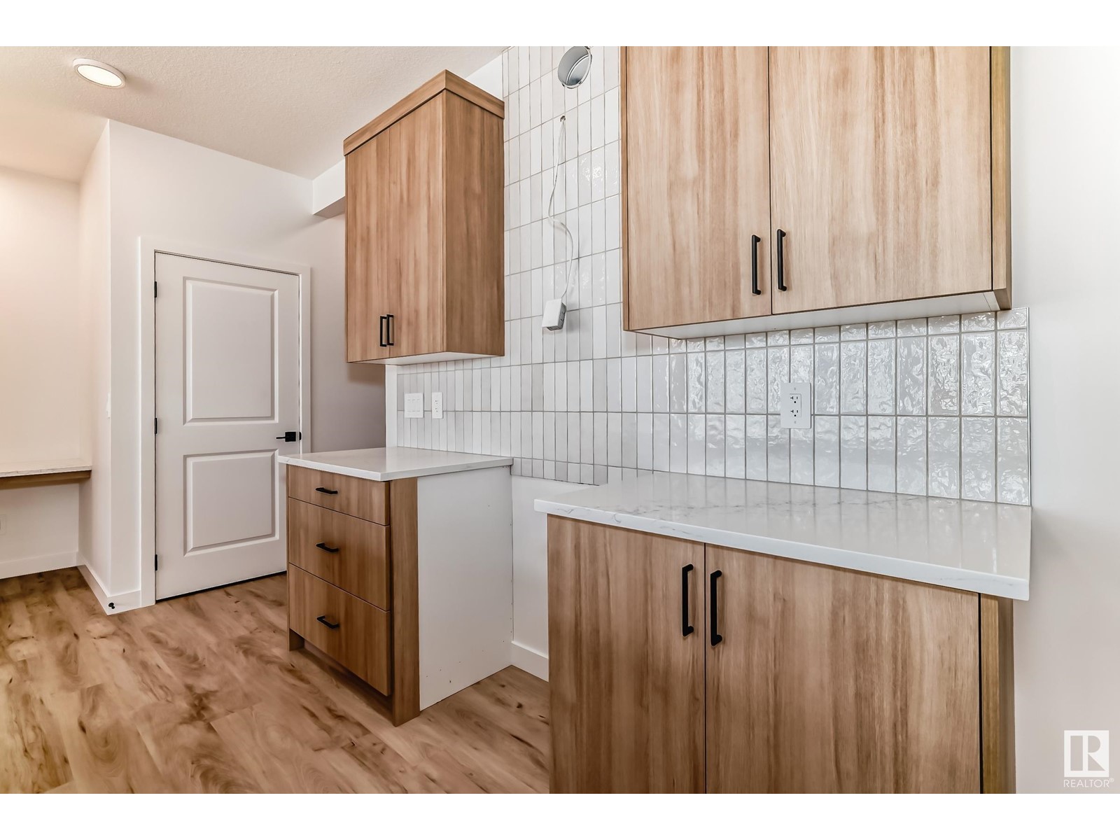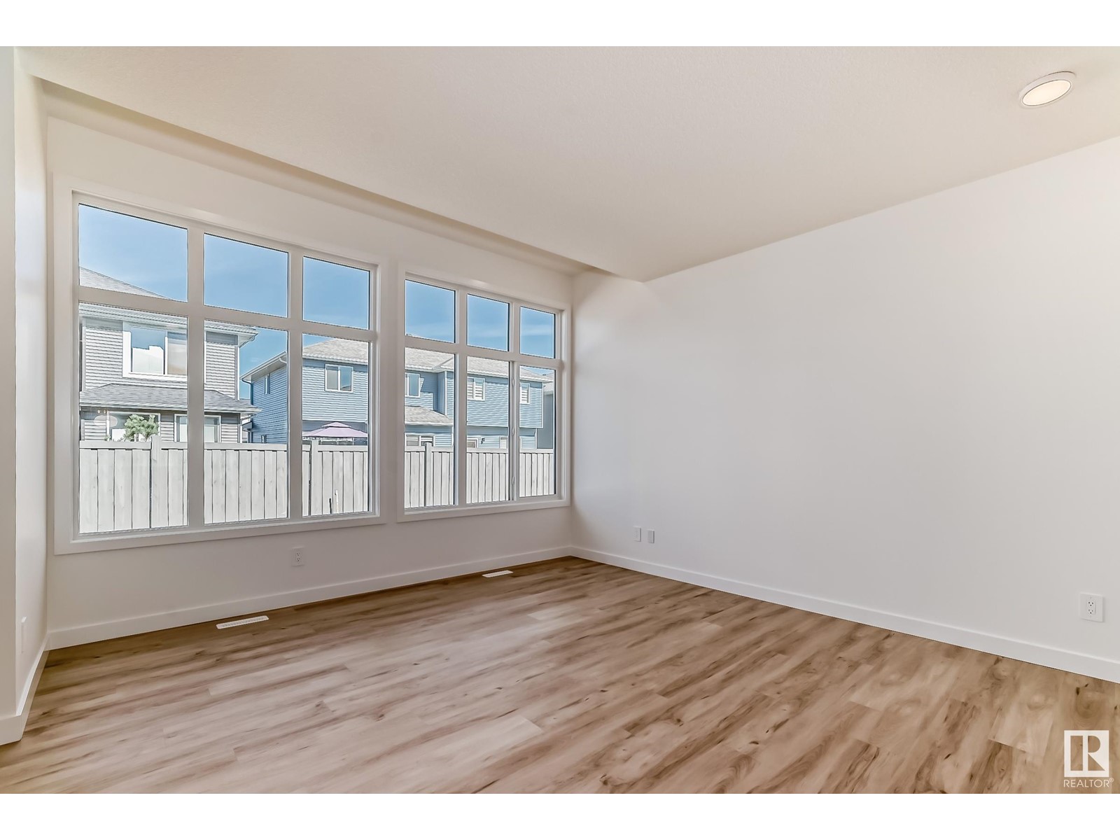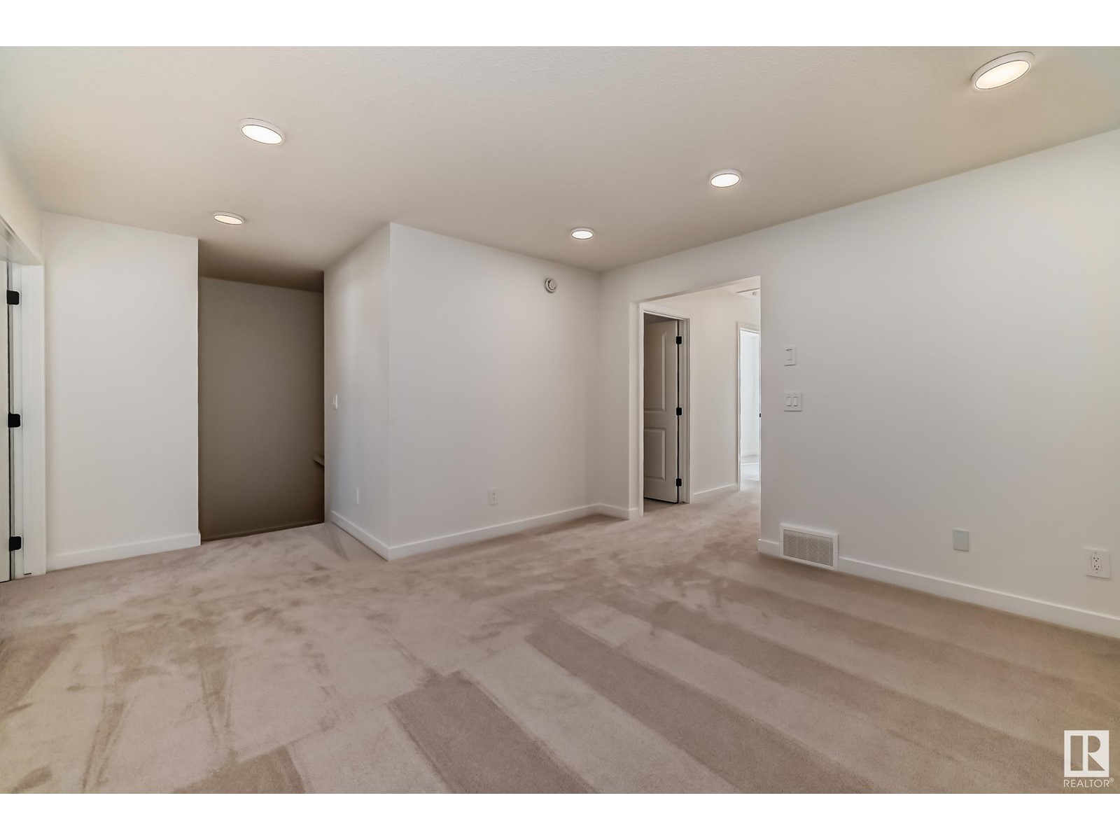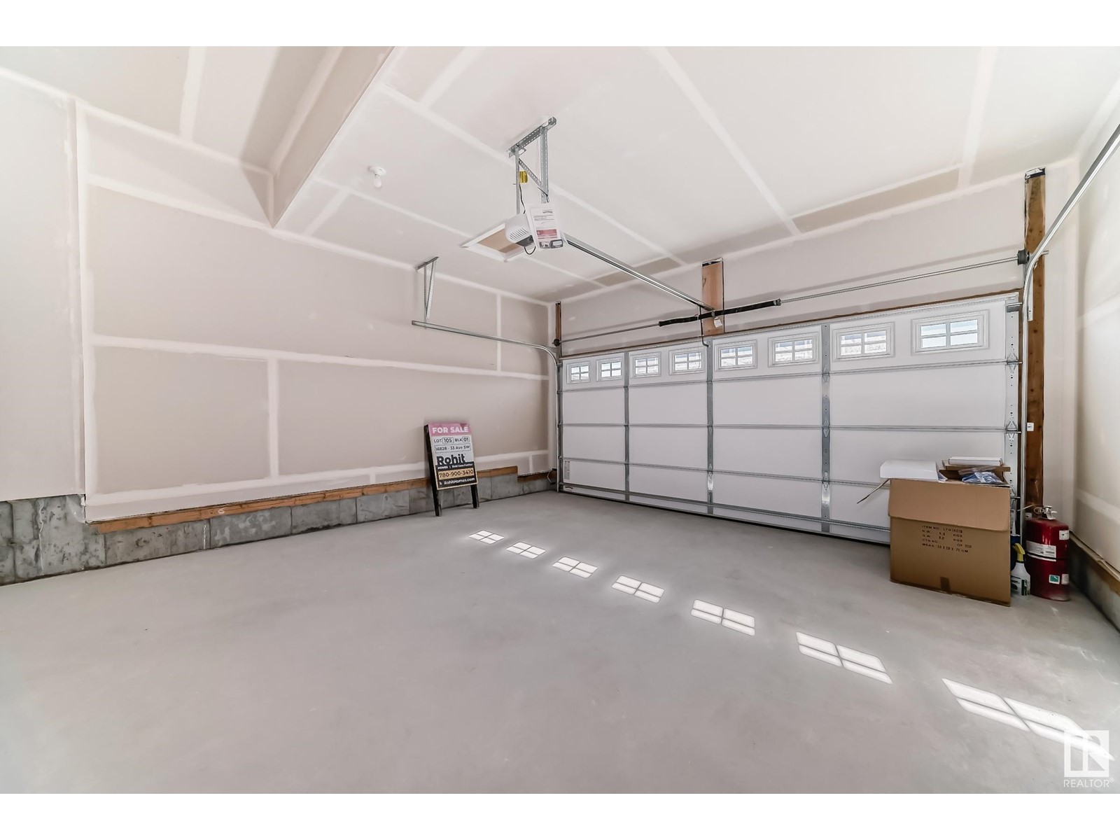16735 34 Av Sw Edmonton, Alberta T6W 5M2
$609,888
Single-family corner lot home in desirable community of Saxony, steps from parks & ponds! Featuring a double attached garage, SEPARATE SIDE ENTRANCE, basement rough-ins all included. Enter to a spacious foyer and 9’ ceilings on the main floor, the versatile den, pocket office, modern kitchen with 3cm quartz countertops, chimney hood-fan, 42 serene wood toned cabinets, water line to fridge & $3,000 appliance credit add personalization and convenience. Upstairs, a central bonus room, main bath, and laundry ensure functional living. Three bedrooms include a luxurious primary retreat with a walk-in closet and spa-like 5-piece ensuite includes a WALK-IN SHOWER, soaker tub and double sinks. A home full of charm, ready for new memories! Under construction - tentative completion end of July. Photos of previous build interior colours/finishes are represented. (id:46923)
Property Details
| MLS® Number | E4424341 |
| Property Type | Single Family |
| Neigbourhood | Glenridding Ravine |
| Amenities Near By | Airport, Playground, Public Transit, Schools, Shopping |
| Features | Corner Site, See Remarks, Park/reserve |
Building
| Bathroom Total | 3 |
| Bedrooms Total | 3 |
| Amenities | Ceiling - 9ft |
| Appliances | Garage Door Opener Remote(s), Garage Door Opener, Hood Fan, See Remarks |
| Basement Development | Unfinished |
| Basement Type | Full (unfinished) |
| Constructed Date | 2025 |
| Construction Style Attachment | Detached |
| Half Bath Total | 1 |
| Heating Type | Forced Air |
| Stories Total | 2 |
| Size Interior | 2,104 Ft2 |
| Type | House |
Parking
| Attached Garage |
Land
| Acreage | No |
| Land Amenities | Airport, Playground, Public Transit, Schools, Shopping |
| Surface Water | Ponds |
Rooms
| Level | Type | Length | Width | Dimensions |
|---|---|---|---|---|
| Main Level | Living Room | Measurements not available | ||
| Main Level | Dining Room | Measurements not available | ||
| Main Level | Kitchen | Measurements not available | ||
| Main Level | Den | Measurements not available | ||
| Main Level | Mud Room | Measurements not available | ||
| Upper Level | Primary Bedroom | Measurements not available | ||
| Upper Level | Bedroom 2 | Measurements not available | ||
| Upper Level | Bedroom 3 | Measurements not available | ||
| Upper Level | Bonus Room | Measurements not available | ||
| Upper Level | Laundry Room | Measurements not available |
https://www.realtor.ca/real-estate/27991785/16735-34-av-sw-edmonton-glenridding-ravine
Contact Us
Contact us for more information
Fadi Georgi
Associate
4107 99 St Nw
Edmonton, Alberta T6E 3N4
(780) 450-6300
(780) 450-6670
Megan Benoit
Associate
4107 99 St Nw
Edmonton, Alberta T6E 3N4
(780) 450-6300
(780) 450-6670



















































