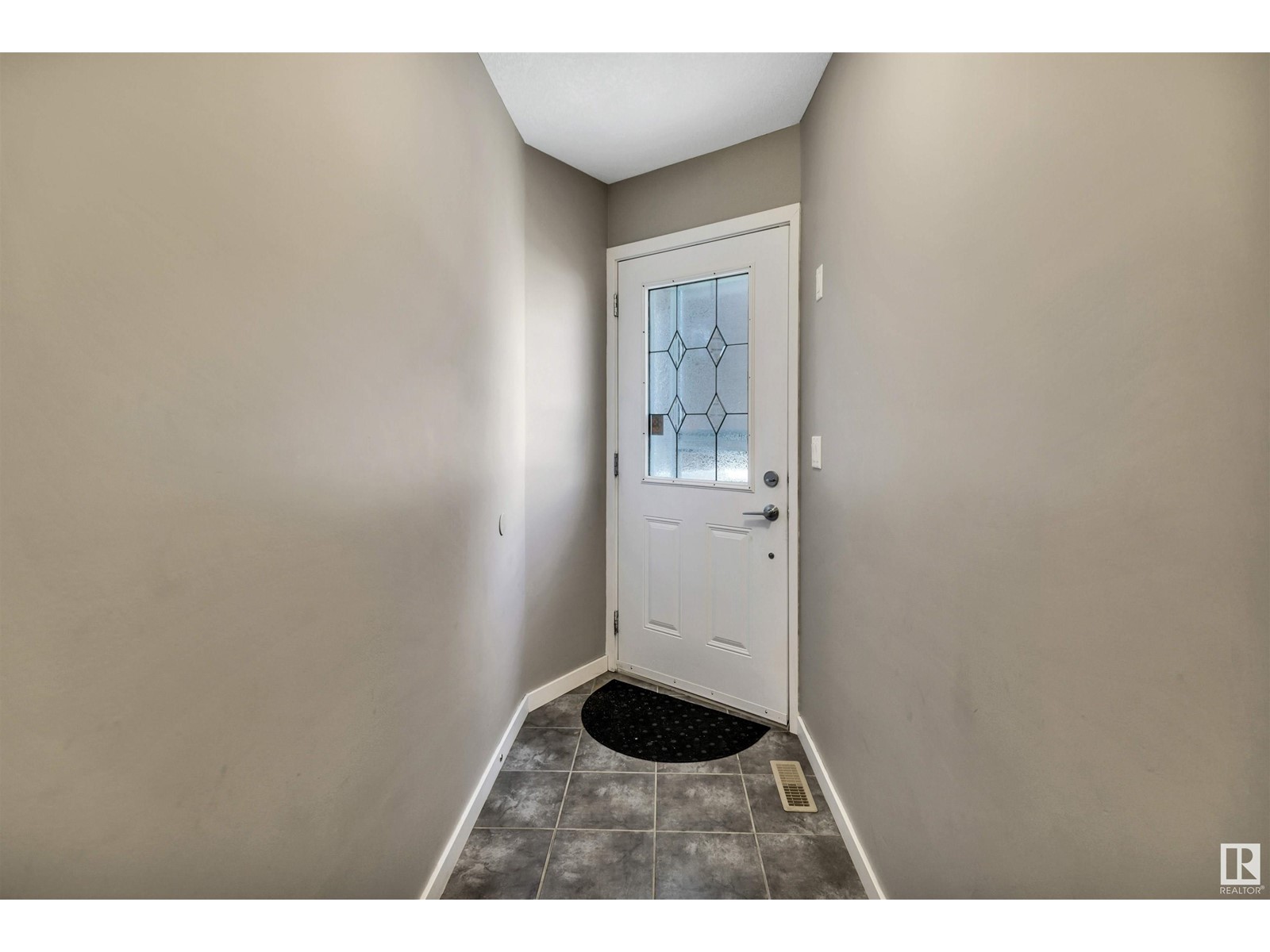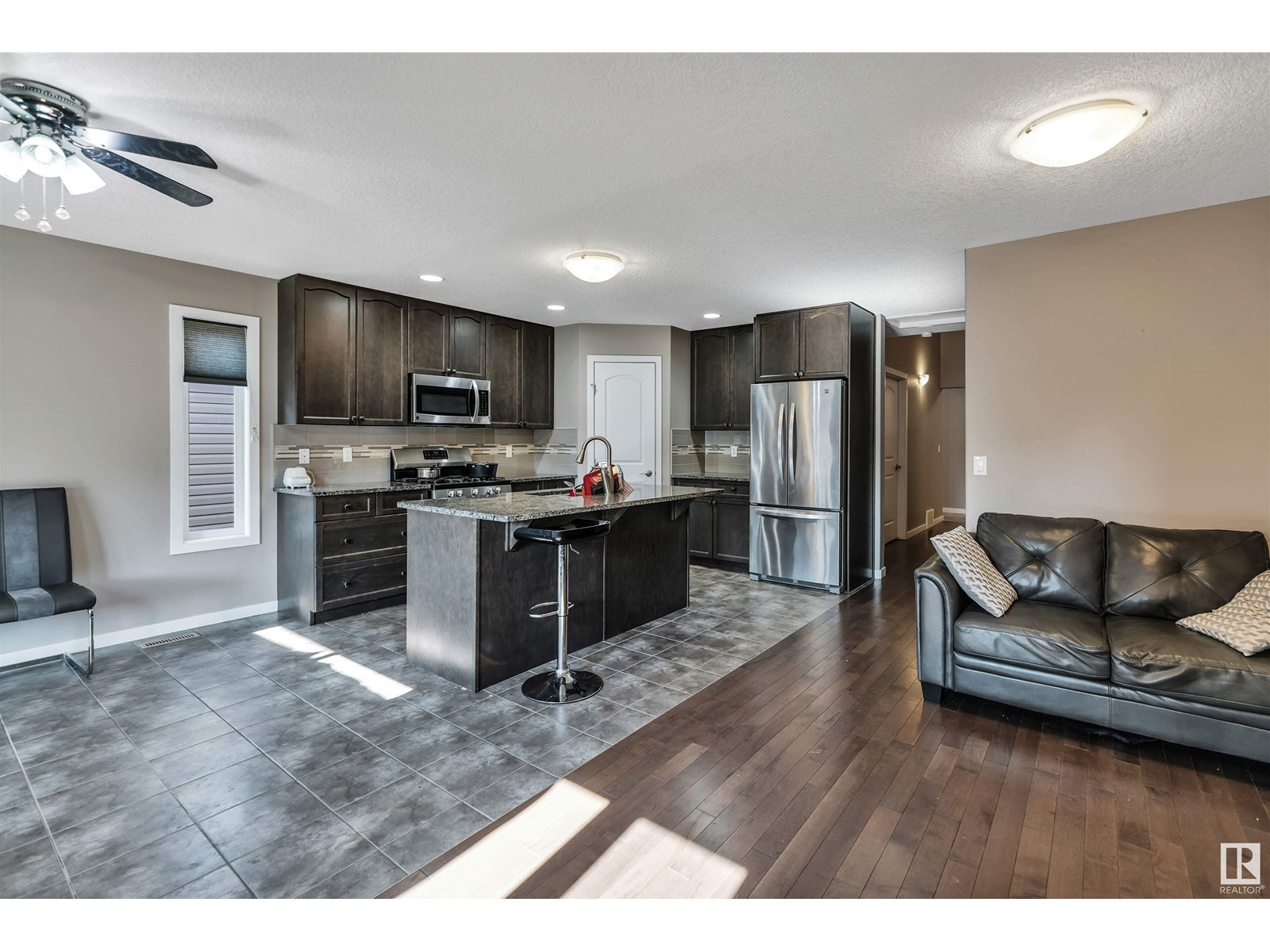(780) 233-8446
travis@ontheballrealestate.com
16735 60 St Nw Edmonton, Alberta T5T 0W5
4 Bedroom
3 Bathroom
1298.8811 sqft
Forced Air
$436,900
THIS BEAUTIFUL MODERN HALF DUPLEX HAS A OPEN CONCEPT AND BEAUTIFUL VIEW. SPACIOUS WALK-IN PANTRY, AND TILE BACK-SPLASH. DINING AREA IS OFF KITCHEN WITH DECK ACCESS. SPACIOUS LIVING ROOM. PRIMARY BEDROOM IS KING-SIZED WITH CARPET FLOORS AND A WALK-IN CLOSET ENSUITE IS 4 PIECE SINKS, AND A SHOWER.YOU CAN ENJOY THE FENCED BACKYARD . (id:46923)
Property Details
| MLS® Number | E4397571 |
| Property Type | Single Family |
| Neigbourhood | McConachie Area |
| AmenitiesNearBy | Playground, Public Transit, Schools, Shopping |
| Features | Treed, Sloping, No Animal Home, No Smoking Home |
| Structure | Deck, Patio(s) |
Building
| BathroomTotal | 3 |
| BedroomsTotal | 4 |
| Amenities | Ceiling - 9ft |
| Appliances | Dishwasher, Dryer, Garage Door Opener Remote(s), Garage Door Opener, Microwave Range Hood Combo, Refrigerator, Storage Shed, Gas Stove(s) |
| BasementDevelopment | Finished |
| BasementType | Full (finished) |
| ConstructedDate | 2013 |
| ConstructionStyleAttachment | Semi-detached |
| FireProtection | Smoke Detectors |
| HeatingType | Forced Air |
| StoriesTotal | 2 |
| SizeInterior | 1298.8811 Sqft |
| Type | Duplex |
Parking
| Attached Garage |
Land
| Acreage | No |
| FenceType | Fence |
| LandAmenities | Playground, Public Transit, Schools, Shopping |
| SizeIrregular | 282.5 |
| SizeTotal | 282.5 M2 |
| SizeTotalText | 282.5 M2 |
Rooms
| Level | Type | Length | Width | Dimensions |
|---|---|---|---|---|
| Basement | Bedroom 3 | 3.4 m | 3.35 m | 3.4 m x 3.35 m |
| Basement | Bedroom 4 | 5.56 m | 2.95 m | 5.56 m x 2.95 m |
| Basement | Recreation Room | 5.54 m | 3.52 m | 5.54 m x 3.52 m |
| Basement | Storage | 4.06 m | 1.17 m | 4.06 m x 1.17 m |
| Basement | Utility Room | 1.63 m | 1.96 m | 1.63 m x 1.96 m |
| Main Level | Living Room | 2.59 m | 5.14 m | 2.59 m x 5.14 m |
| Main Level | Dining Room | 3.22 m | 2.94 m | 3.22 m x 2.94 m |
| Main Level | Kitchen | 3.22 m | 3.81 m | 3.22 m x 3.81 m |
| Main Level | Bedroom 2 | 2.72 m | 3.08 m | 2.72 m x 3.08 m |
| Upper Level | Primary Bedroom | 5.11 m | 5.26 m | 5.11 m x 5.26 m |
https://www.realtor.ca/real-estate/27173561/16735-60-st-nw-edmonton-mcconachie-area
Interested?
Contact us for more information
Olubunmi Olajide
Associate
Initia Real Estate
201-11823 114 Ave Nw
Edmonton, Alberta T5G 2Y6
201-11823 114 Ave Nw
Edmonton, Alberta T5G 2Y6
Wemimo O. Olajide
Associate
Initia Real Estate
201-11823 114 Ave Nw
Edmonton, Alberta T5G 2Y6
201-11823 114 Ave Nw
Edmonton, Alberta T5G 2Y6









































