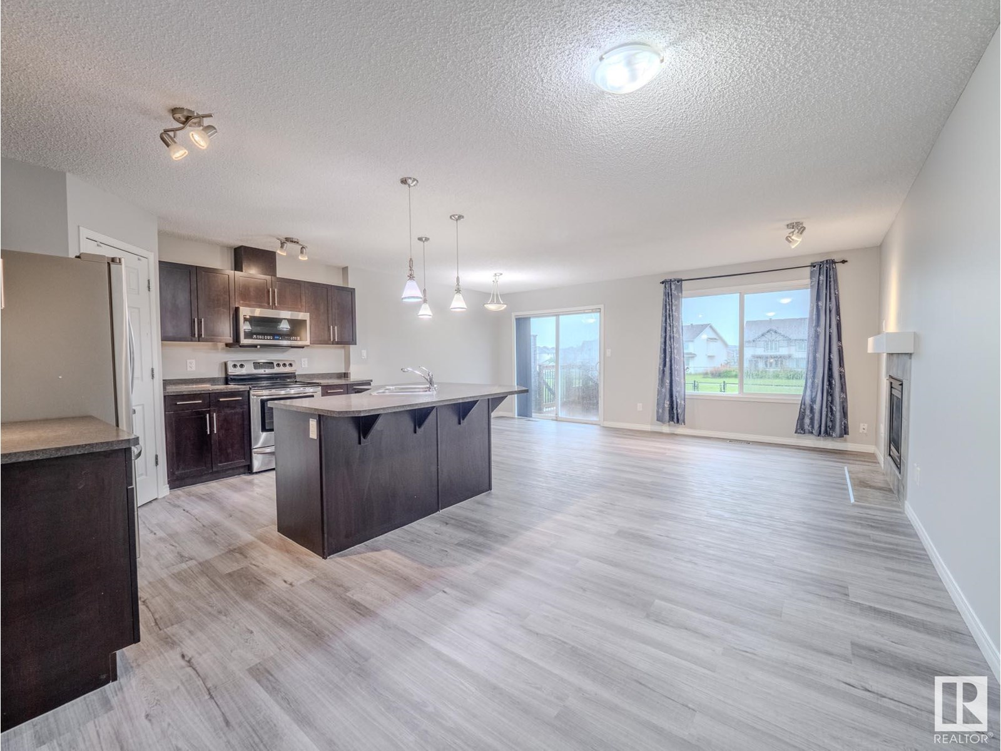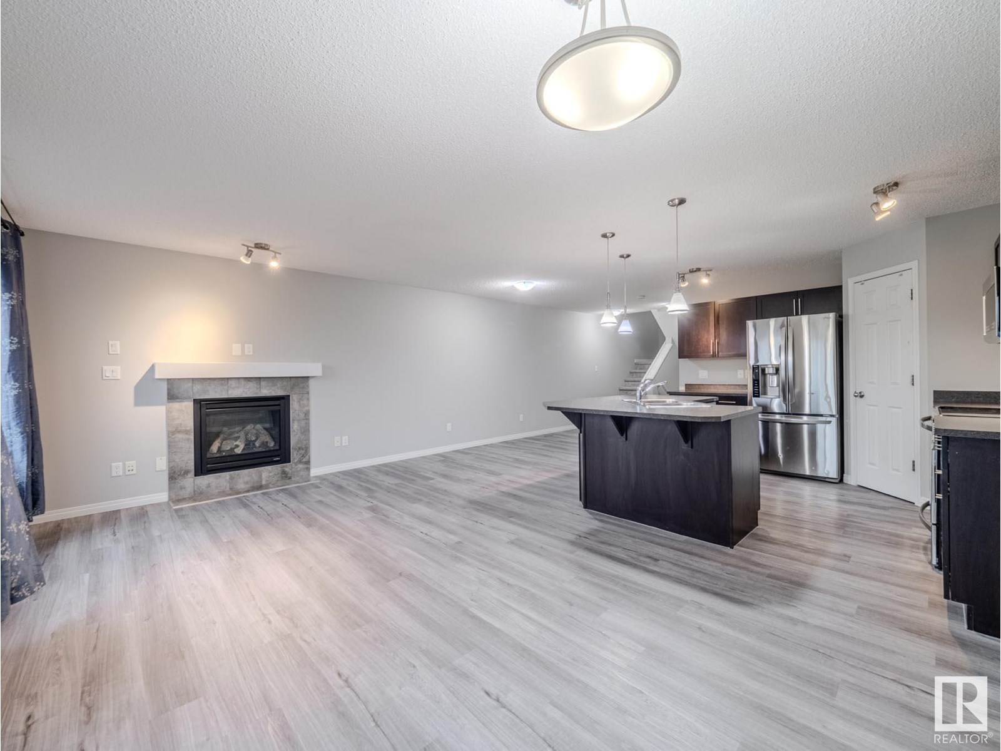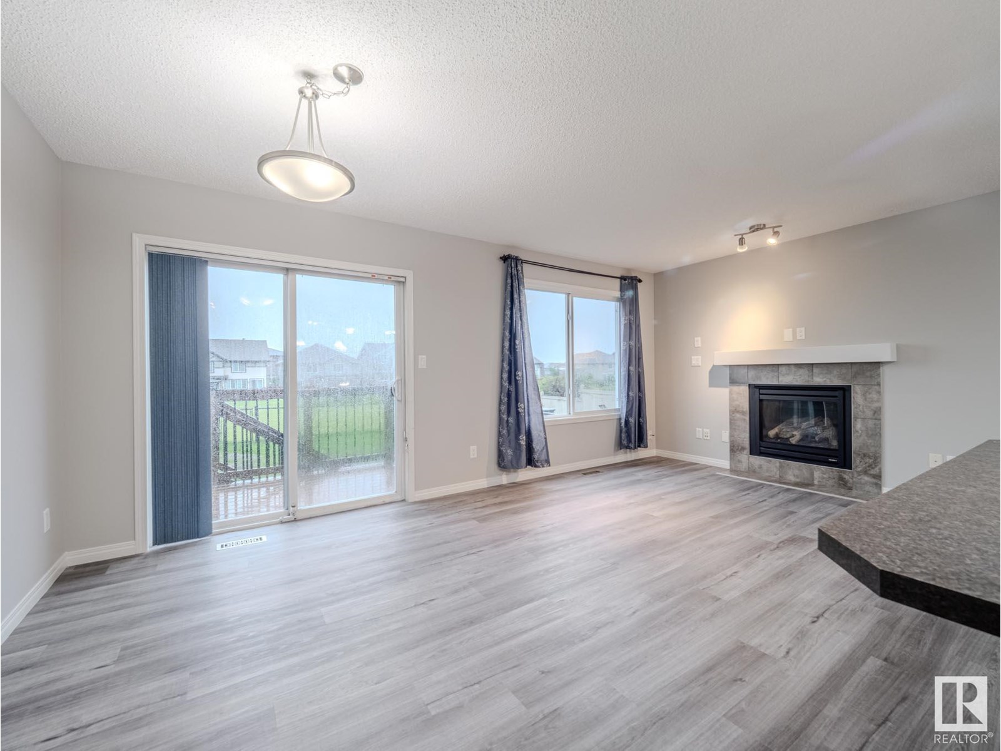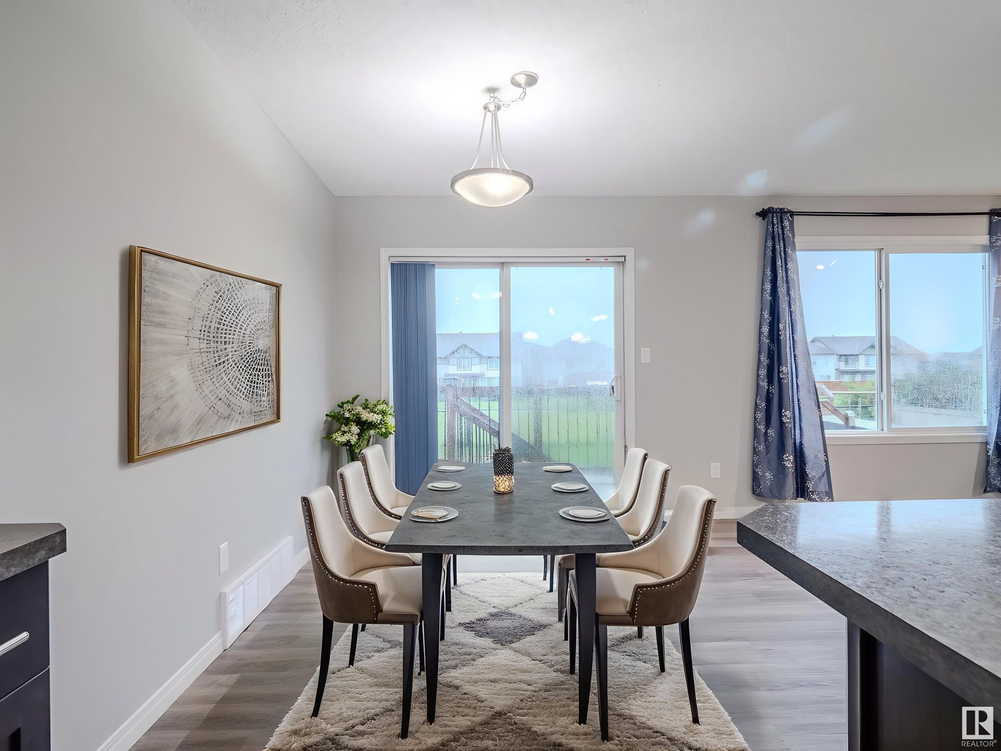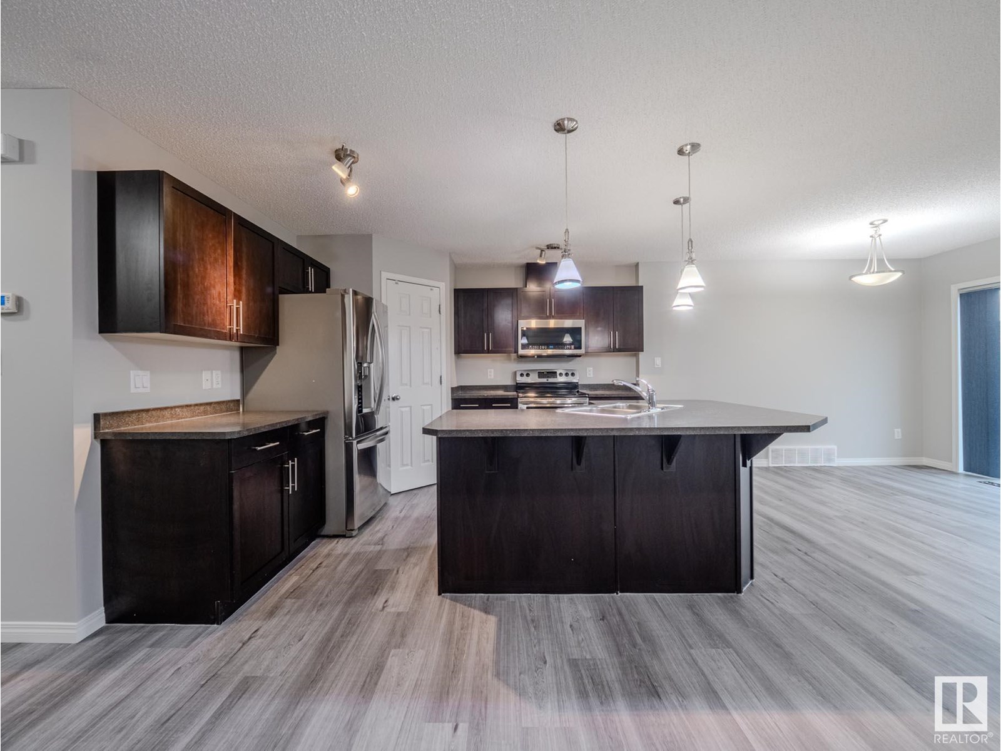1674 Chapman Wy Sw Edmonton, Alberta T6W 0Y5
$434,702
STOP THE CAR.... BACKS GREEN SPACE...BRAND NEW LUXURY VINYL FLOORING....NEW CARPET.....NEW PAINT.... OVER 1500 SQ FT OF HOUSE.....UNSPOILED BASEMENT....~!WELCOME HOME!~ Right as you drive in the area.. this one sticks out, great curb appeal; front entrance is generous, couple steps up and your in the HEART OF THE HOUSE... Powder room on the left, at the back is the kitchen/ dining room (TONS OF NATURAL LIGHT!) Adjoining living room is warmed with a fireplace, and also framed with an oversized window too! Next level is the primary suite.. ITS BIG, perfect 4 piece bathroom, and closet round it out... last is the top level with the perfect bonus room(all this is on new carpet.l and it smell new;) plus another bathroom and 2 more bedrooms... this does not feel like a duplex with all the flow... you will not be disappointed here !. (id:46923)
Property Details
| MLS® Number | E4443724 |
| Property Type | Single Family |
| Neigbourhood | Chappelle Area |
| Amenities Near By | Playground, Public Transit, Schools, Shopping, Ski Hill |
| Community Features | Public Swimming Pool |
| Features | Flat Site, Closet Organizers |
| Structure | Deck |
Building
| Bathroom Total | 3 |
| Bedrooms Total | 3 |
| Appliances | Dishwasher, Dryer, Garage Door Opener Remote(s), Garage Door Opener, Microwave Range Hood Combo, Refrigerator, Stove, Washer |
| Architectural Style | Bi-level |
| Basement Development | Unfinished |
| Basement Type | Full (unfinished) |
| Constructed Date | 2012 |
| Construction Style Attachment | Semi-detached |
| Fireplace Fuel | Gas |
| Fireplace Present | Yes |
| Fireplace Type | Unknown |
| Half Bath Total | 1 |
| Heating Type | Forced Air |
| Size Interior | 1,614 Ft2 |
| Type | Duplex |
Parking
| Attached Garage |
Land
| Acreage | No |
| Fence Type | Fence |
| Land Amenities | Playground, Public Transit, Schools, Shopping, Ski Hill |
| Size Irregular | 262.56 |
| Size Total | 262.56 M2 |
| Size Total Text | 262.56 M2 |
Rooms
| Level | Type | Length | Width | Dimensions |
|---|---|---|---|---|
| Main Level | Living Room | Measurements not available | ||
| Main Level | Dining Room | Measurements not available | ||
| Main Level | Kitchen | Measurements not available | ||
| Upper Level | Primary Bedroom | Measurements not available | ||
| Upper Level | Bedroom 2 | Measurements not available | ||
| Upper Level | Bedroom 3 | Measurements not available | ||
| Upper Level | Bonus Room | Measurements not available | ||
| Upper Level | Laundry Room | Measurements not available |
https://www.realtor.ca/real-estate/28505362/1674-chapman-wy-sw-edmonton-chappelle-area
Contact Us
Contact us for more information
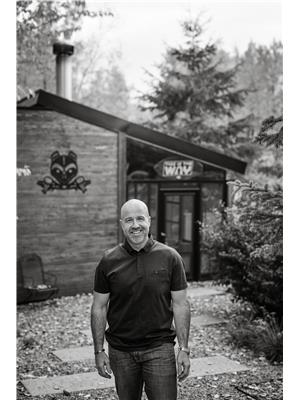
Scott J. Macmillan
Associate
(780) 970-8489
www.macmillanteam.com/
www.facebook.com/scott.macmillan.961
www.linkedin.com/in/scott-macmillan-01098329/
116-150 Chippewa Rd
Sherwood Park, Alberta T8A 6A2
(780) 464-4100
(780) 467-2897
Holly Kowalchuk
Associate
(780) 467-2897
www.macmillanrealty.ca/
116-150 Chippewa Rd
Sherwood Park, Alberta T8A 6A2
(780) 464-4100
(780) 467-2897







