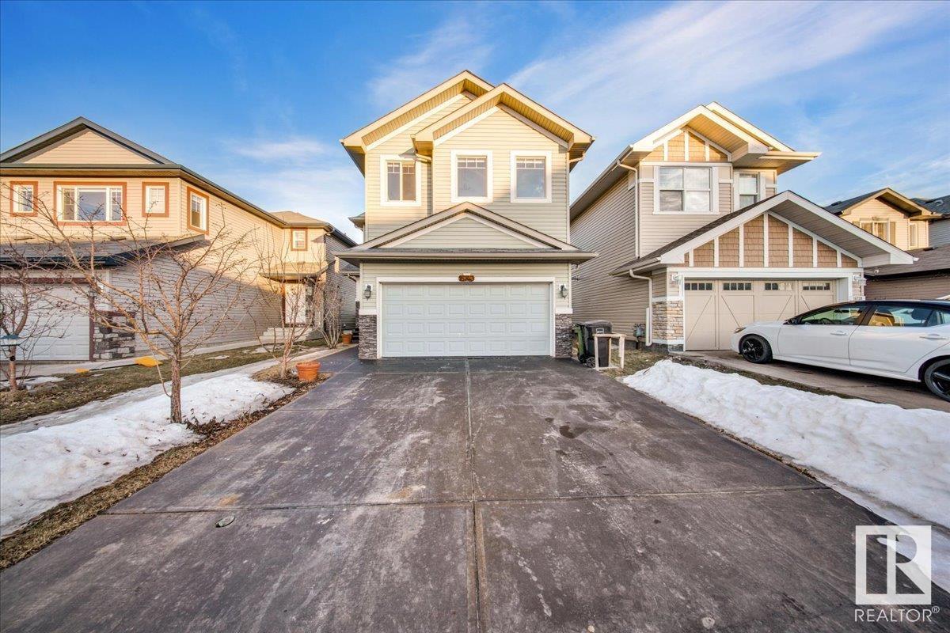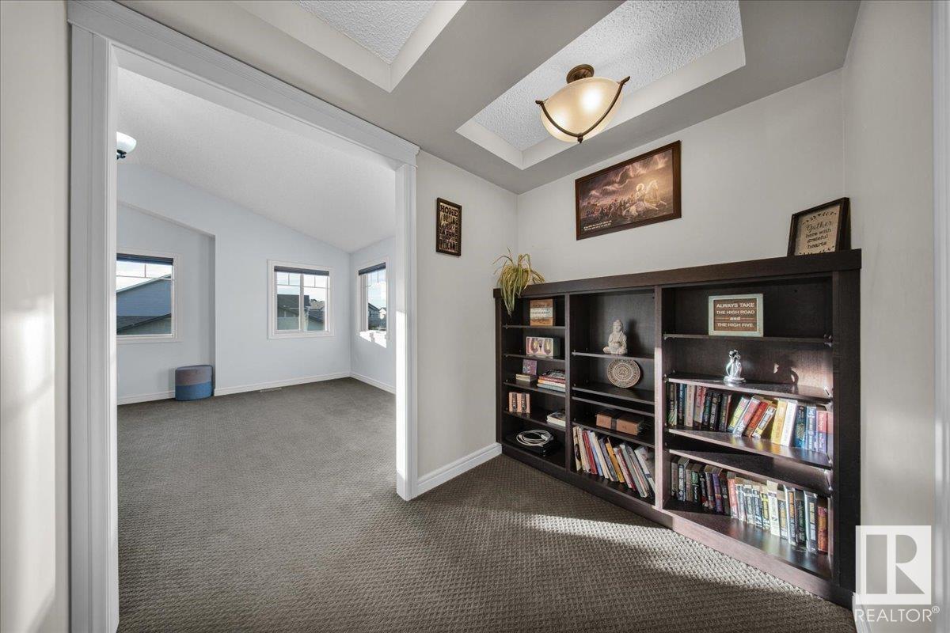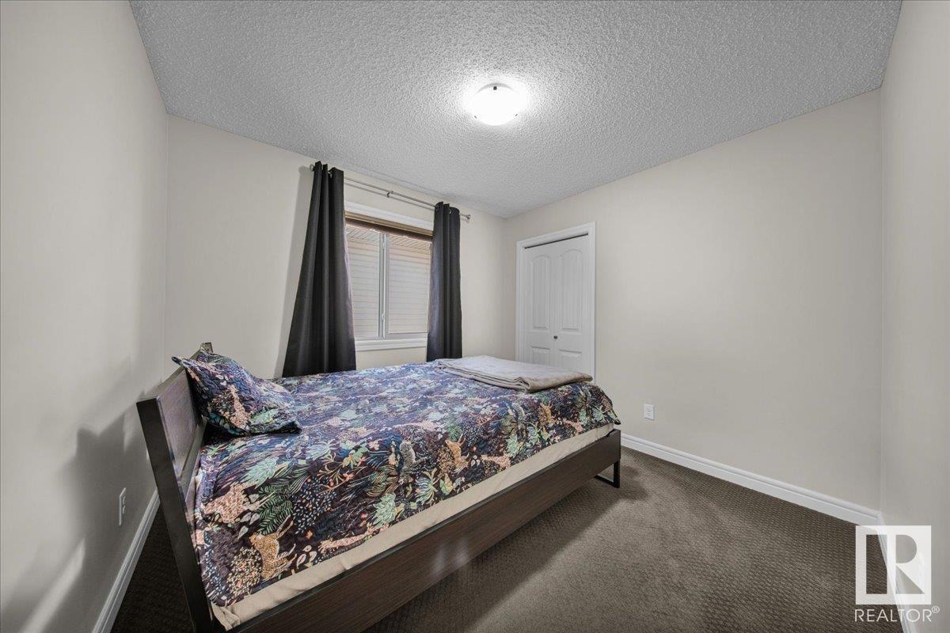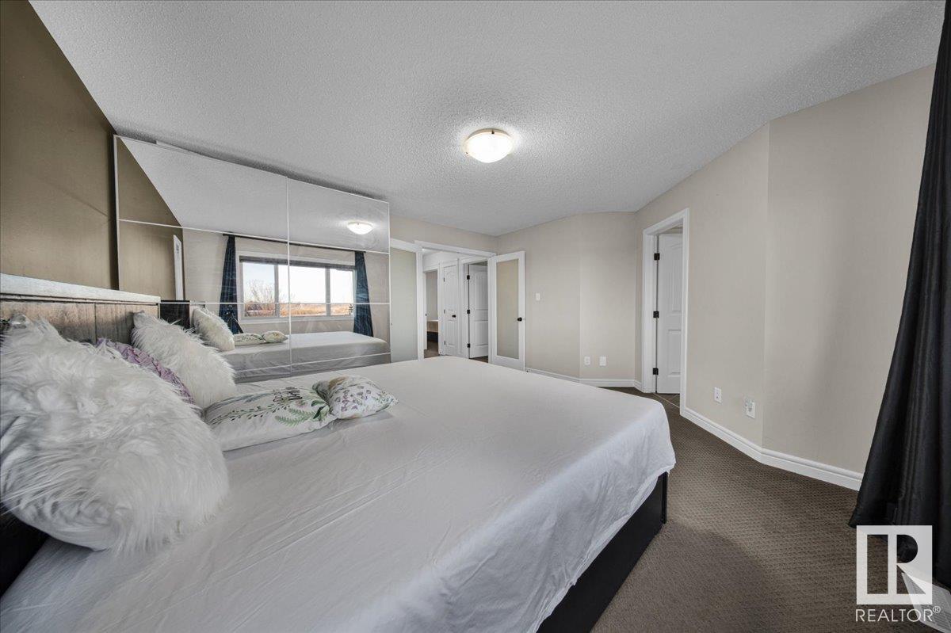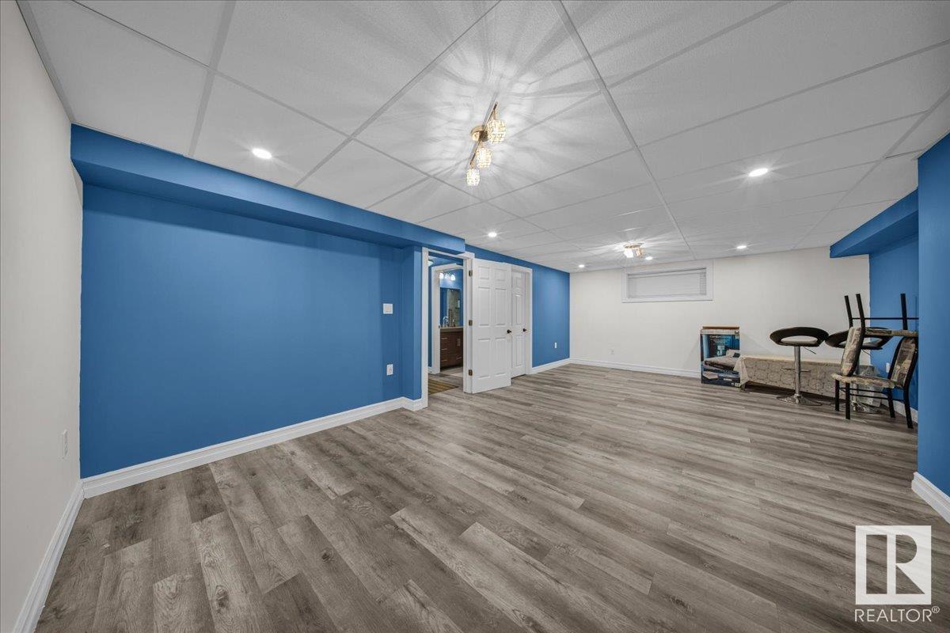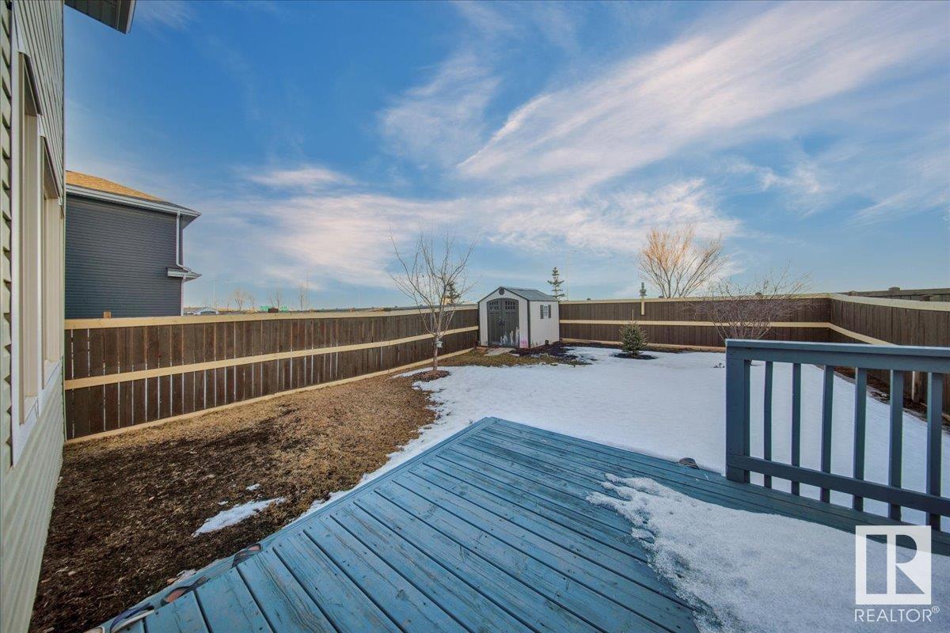16743 36 St Nw Nw Edmonton, Alberta T5Y 0X7
$579,800
Welcome to this stunning 4-bed, 3.5-bath home offering 2,245 sq. ft. plus 617 sq. ft. of finished basement. With 9-ft ceilings, hardwood, and tile flooring, it exudes elegance and comfort. The main level features a formal living room/office, half bath, and a second living room with a cozy gas fireplace and large windows. The chef-inspired kitchen boasts quartz countertops, ample cabinetry, an eat-up island, a corner pantry, and a dining area with patio doors leading to a private backyard. Upstairs, you'll find four spacious bedrooms, including a master retreat with a 4-piece ensuite and walk-in closet, plus a second full bath and a vaulted bonus room. The finished basement adds a family room and full bath, perfect for extra living space. This exceptional home blends style and functionality—don’t miss out! (id:46923)
Property Details
| MLS® Number | E4423643 |
| Property Type | Single Family |
| Neigbourhood | Cy Becker |
| Amenities Near By | Playground, Schools, Shopping |
| Features | No Animal Home, No Smoking Home |
Building
| Bathroom Total | 4 |
| Bedrooms Total | 4 |
| Appliances | Dishwasher, Dryer, Garage Door Opener, Refrigerator, Storage Shed, Gas Stove(s), Washer, Window Coverings |
| Basement Development | Finished |
| Basement Type | Full (finished) |
| Ceiling Type | Vaulted |
| Constructed Date | 2014 |
| Construction Style Attachment | Detached |
| Half Bath Total | 1 |
| Heating Type | Forced Air |
| Stories Total | 2 |
| Size Interior | 2,257 Ft2 |
| Type | House |
Parking
| Attached Garage | |
| Parking Pad |
Land
| Acreage | No |
| Fence Type | Fence |
| Land Amenities | Playground, Schools, Shopping |
| Size Irregular | 387.18 |
| Size Total | 387.18 M2 |
| Size Total Text | 387.18 M2 |
Rooms
| Level | Type | Length | Width | Dimensions |
|---|---|---|---|---|
| Main Level | Living Room | 4.33 m | 4.42 m | 4.33 m x 4.42 m |
| Main Level | Dining Room | 2.14 m | 3.95 m | 2.14 m x 3.95 m |
| Main Level | Kitchen | 4.53 m | 3.21 m | 4.53 m x 3.21 m |
| Main Level | Den | 3.02 m | 3.09 m | 3.02 m x 3.09 m |
| Upper Level | Primary Bedroom | 4.31 m | 4.93 m | 4.31 m x 4.93 m |
| Upper Level | Bedroom 2 | 2.97 m | 3.13 m | 2.97 m x 3.13 m |
| Upper Level | Bedroom 3 | 3.07 m | 3.12 m | 3.07 m x 3.12 m |
| Upper Level | Bedroom 4 | 3.09 m | 2.92 m | 3.09 m x 2.92 m |
https://www.realtor.ca/real-estate/27970913/16743-36-st-nw-nw-edmonton-cy-becker
Contact Us
Contact us for more information

Mike Chadha
Associate
(780) 481-1144
www.mikechadha.ca/
twitter.com/mike_chadha
www.facebook.com/mike.chadha.3
www.linkedin.com/in/mike-chadha-193aa06/
201-5607 199 St Nw
Edmonton, Alberta T6M 0M8
(780) 481-2950
(780) 481-1144



