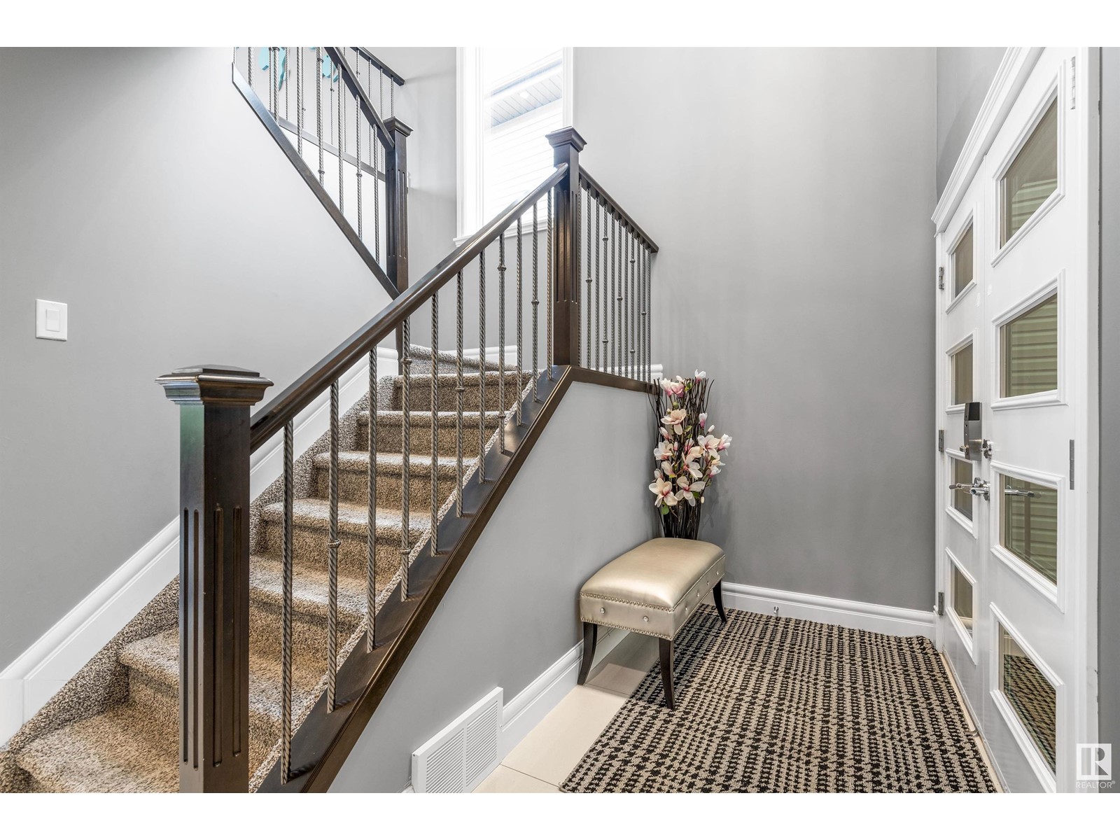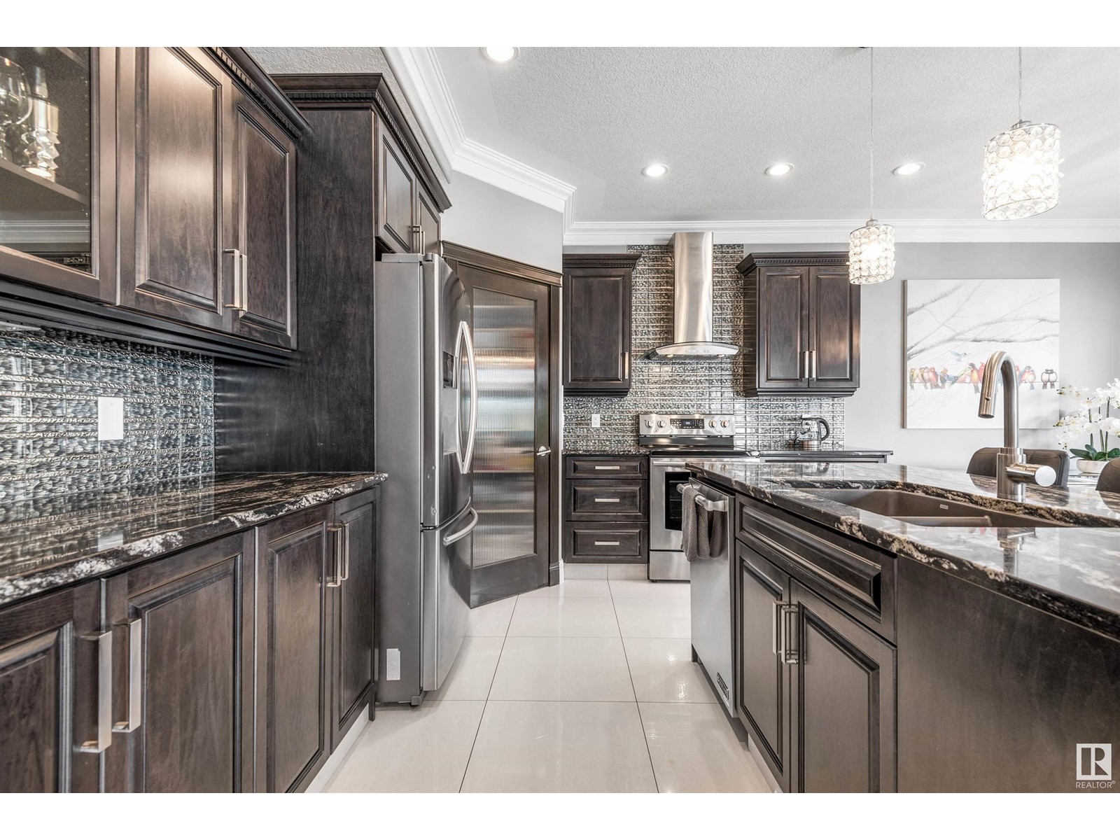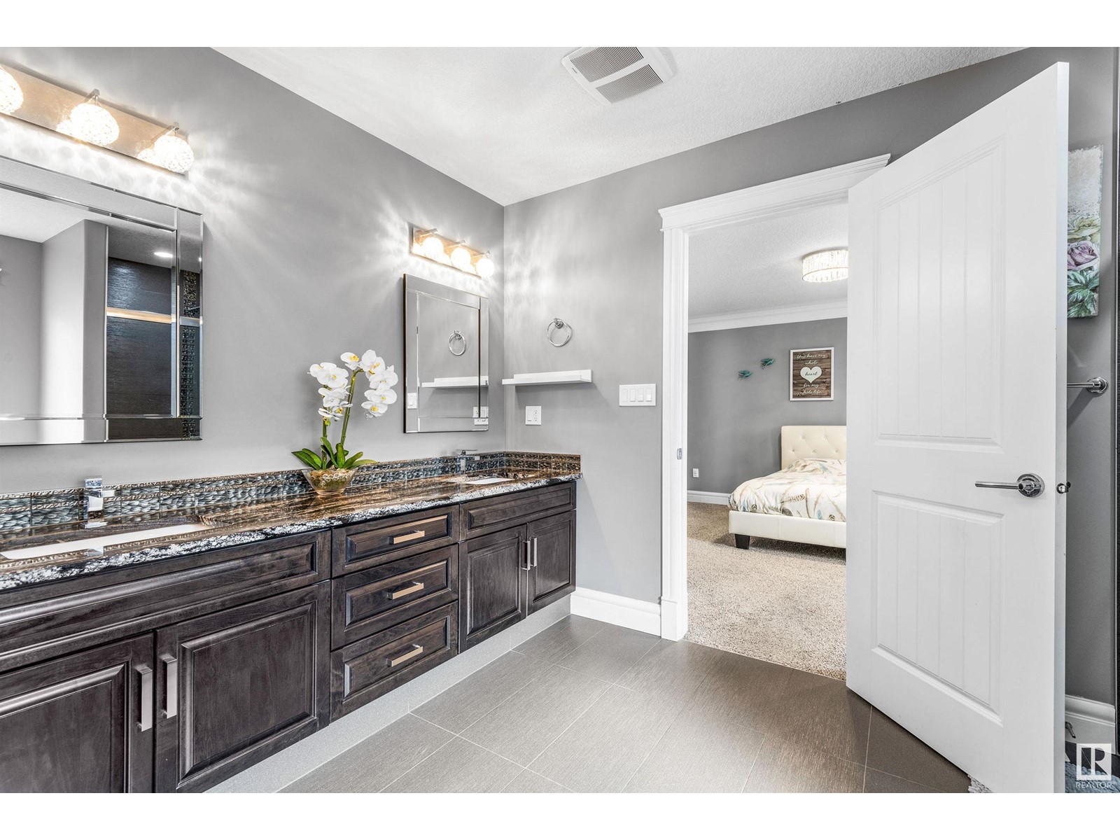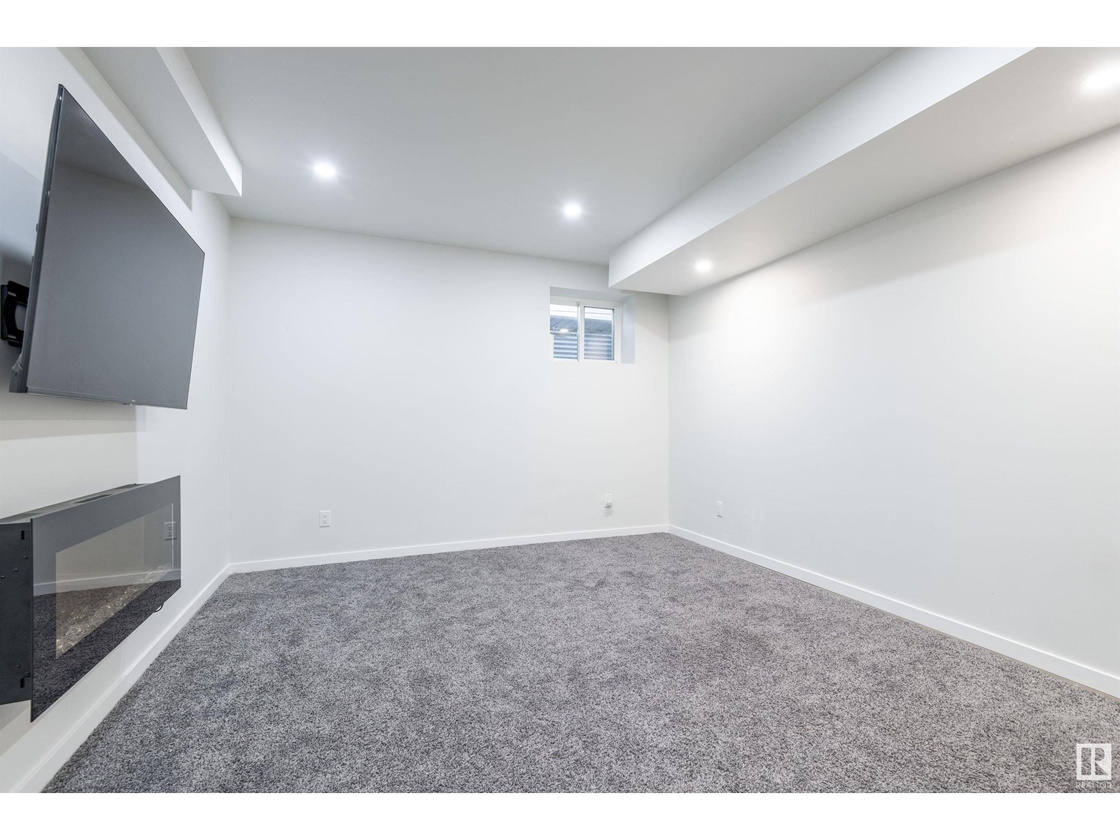16744 60 St Nw Edmonton, Alberta T5Y 0W5
$619,900
Award-winning custom-built home nestled in the heart of McConachie. This stunning 3-bed, 4-bath home offers over 2800 sqft of finished space (incl. a finished basement!) and has been meticulously upgraded with modern finishes. The main floor has an open-concept kitchen equipped with SS appliances and a spacious walk-through pantry. It overlooks the dining and living room, complete with a beautiful stone veneer gas fireplace. Additionally, the main floor features a 1/2 bath and a large mud/laundry room. Upstairs, you'll find a generously sized primary featuring a luxurious 5pc ensuite and WIC. 2 add'l bedrooms, a full bath, and a bonus room complete the 2nd floor. The finished basement offers a large rec area with an electric fireplace, a versatile bedroom/flex room, and an add'l full bath. The exterior has a fully landscaped/fenced backyard featuring a stamped concrete patio. This home is located near parks, retail, and is within walking distance to 2 schools. This exceptional home is move-in ready! (id:46923)
Property Details
| MLS® Number | E4407471 |
| Property Type | Single Family |
| Neigbourhood | McConachie Area |
| AmenitiesNearBy | Schools, Shopping |
| Features | See Remarks, Flat Site, No Animal Home, No Smoking Home |
Building
| BathroomTotal | 4 |
| BedroomsTotal | 3 |
| Appliances | Dishwasher, Dryer, Hood Fan, Microwave, Refrigerator, Storage Shed, Stove, Washer, Window Coverings |
| BasementDevelopment | Finished |
| BasementType | Full (finished) |
| ConstructedDate | 2015 |
| ConstructionStyleAttachment | Detached |
| FireplaceFuel | Unknown |
| FireplacePresent | Yes |
| FireplaceType | Unknown |
| HalfBathTotal | 1 |
| HeatingType | Forced Air |
| StoriesTotal | 2 |
| SizeInterior | 2101.5459 Sqft |
| Type | House |
Parking
| Attached Garage |
Land
| Acreage | No |
| FenceType | Fence |
| LandAmenities | Schools, Shopping |
| SizeIrregular | 385.06 |
| SizeTotal | 385.06 M2 |
| SizeTotalText | 385.06 M2 |
Rooms
| Level | Type | Length | Width | Dimensions |
|---|---|---|---|---|
| Basement | Family Room | 25.6' x 14.6' | ||
| Basement | Den | 11' x 9.4' | ||
| Main Level | Living Room | 14.6' x 12.6' | ||
| Main Level | Dining Room | 12.2' x 7.7' | ||
| Main Level | Kitchen | 12.4' x 11.7' | ||
| Main Level | Laundry Room | 7.3' x 10' | ||
| Upper Level | Primary Bedroom | 13.6' x 13.4' | ||
| Upper Level | Bedroom 2 | 9.8' x 14.1' | ||
| Upper Level | Bedroom 3 | 9.6' x 12.5' | ||
| Upper Level | Bonus Room | 14.6' x 12.8' |
https://www.realtor.ca/real-estate/27452368/16744-60-st-nw-edmonton-mcconachie-area
Interested?
Contact us for more information
Brianne Cebula
Associate
Suite 350, 9768 170 St Nw
Edmonton, Alberta T5T 5L4













































































