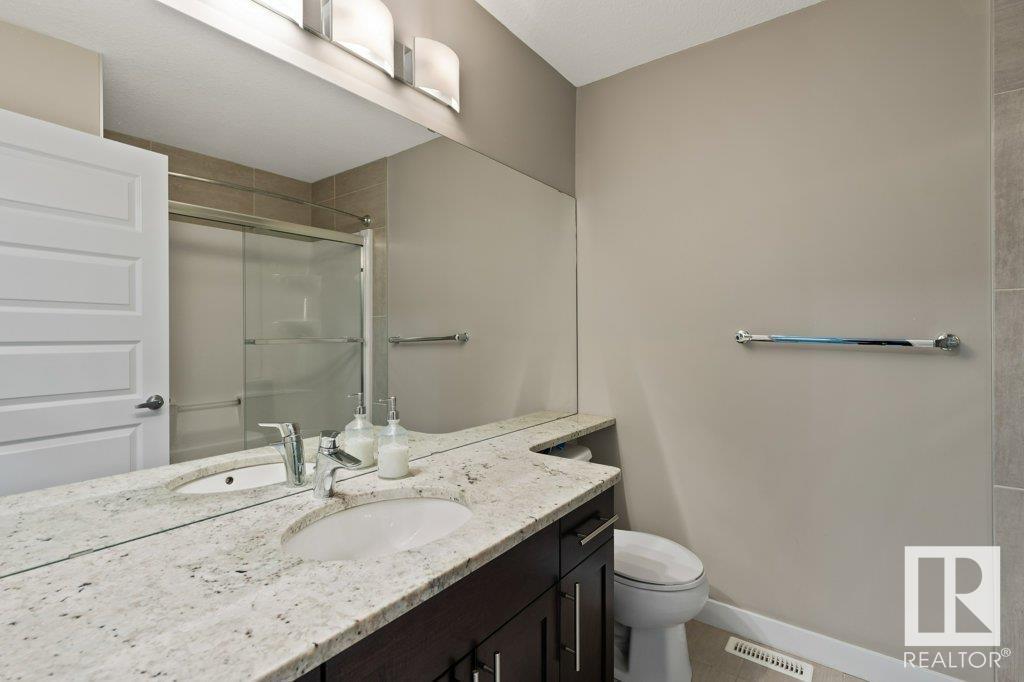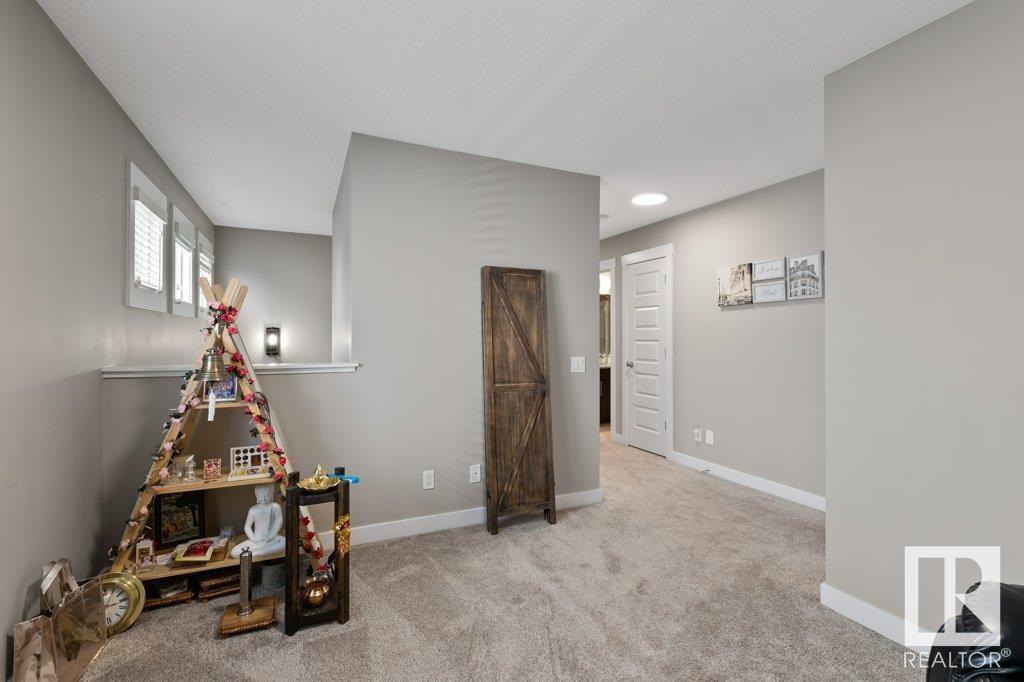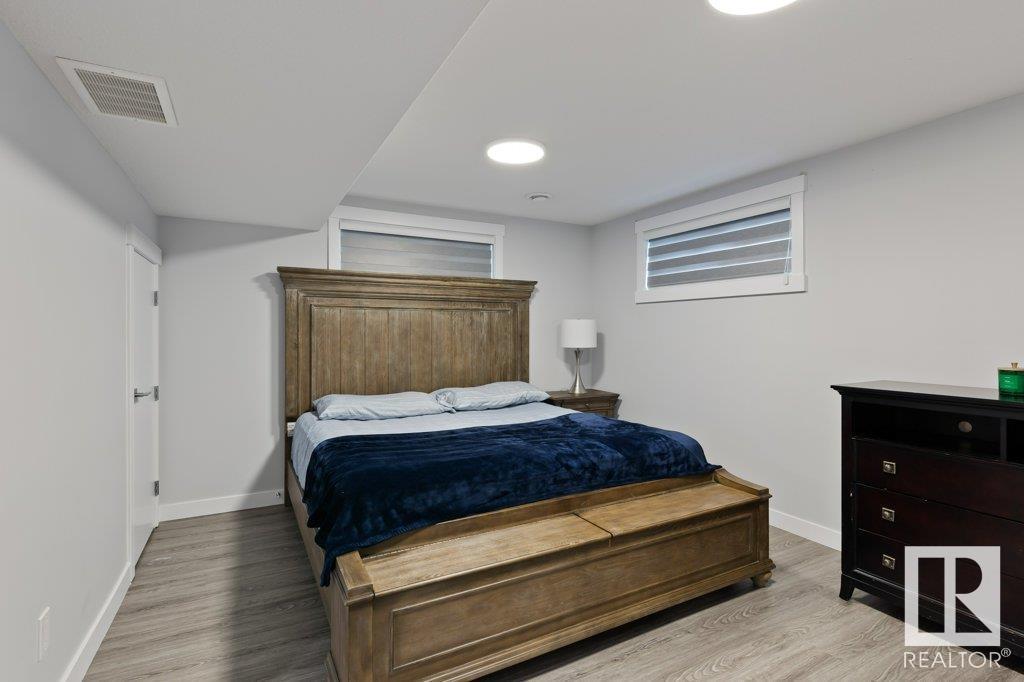16745 65 St Nw Edmonton, Alberta T5Y 3X8
$519,900
IMMACULATE 1850 sq ft 3+1 beds, 3.5 bath with DOUBLE attached garage in desirable community of McConachie! Original owners have lovingly maintained this home inside and out—shows 10/10. Gorgeous curb appeal with beautifully landscaped yard. Step inside to a welcoming foyer to an open-concept main floor featuring a stunning kitchen with a large centre island, GRANITE counters throughout and WALK THROUGH pantry leading you to the mudroom and garage. The bright living room has large windows and the dining area leads to a fully fenced manicured backyard w/ deck & gazebo. Upstairs you'll find 3 spacious bdrms incl a primary suite w/ walk-in closet & custom shelving plus a 5-pc ensuite. A 4-pc main bath, UPSTAIRS laundry & BONUS room completes this level. The FULLY FINISHED basement is complete w/ a bedroom, 3-pc bath & rec room. You HAVE to see this backlit quartzite wet bar! Walking distance to schools & parks and enjoy quick access to the Henday. A perfect place to call home! (id:46923)
Open House
This property has open houses!
2:00 pm
Ends at:4:00 pm
Property Details
| MLS® Number | E4436343 |
| Property Type | Single Family |
| Neigbourhood | McConachie Area |
| Amenities Near By | Playground, Public Transit, Schools, Shopping |
| Features | Wet Bar |
| Structure | Deck |
Building
| Bathroom Total | 4 |
| Bedrooms Total | 4 |
| Appliances | Dishwasher, Dryer, Hood Fan, Refrigerator, Stove, Washer |
| Basement Development | Finished |
| Basement Type | Full (finished) |
| Constructed Date | 2018 |
| Construction Style Attachment | Semi-detached |
| Fireplace Fuel | Electric |
| Fireplace Present | Yes |
| Fireplace Type | Unknown |
| Half Bath Total | 1 |
| Heating Type | Forced Air |
| Stories Total | 2 |
| Size Interior | 1,851 Ft2 |
| Type | Duplex |
Parking
| Attached Garage |
Land
| Acreage | No |
| Fence Type | Fence |
| Land Amenities | Playground, Public Transit, Schools, Shopping |
| Size Irregular | 271.9 |
| Size Total | 271.9 M2 |
| Size Total Text | 271.9 M2 |
Rooms
| Level | Type | Length | Width | Dimensions |
|---|---|---|---|---|
| Lower Level | Bedroom 4 | 4.84 m | 3.63 m | 4.84 m x 3.63 m |
| Lower Level | Recreation Room | 5.05 m | 4.38 m | 5.05 m x 4.38 m |
| Main Level | Living Room | 3.08 m | 3.79 m | 3.08 m x 3.79 m |
| Main Level | Dining Room | 3.39 m | 3.79 m | 3.39 m x 3.79 m |
| Main Level | Kitchen | 5.2 m | 3.65 m | 5.2 m x 3.65 m |
| Upper Level | Primary Bedroom | 4.48 m | 6.53 m | 4.48 m x 6.53 m |
| Upper Level | Bedroom 2 | 3.18 m | 3.88 m | 3.18 m x 3.88 m |
| Upper Level | Bedroom 3 | 3.16 m | 3.84 m | 3.16 m x 3.84 m |
| Upper Level | Bonus Room | 3.12 m | 3.62 m | 3.12 m x 3.62 m |
| Upper Level | Laundry Room | Measurements not available |
https://www.realtor.ca/real-estate/28311534/16745-65-st-nw-edmonton-mcconachie-area
Contact Us
Contact us for more information

June A. Rorke
Associate
(780) 406-8777
www.robertsonrealestategroup.ca/
www.facebook.com/junerorkerealtor
8104 160 Ave Nw
Edmonton, Alberta T5Z 3J8
(780) 406-4000
(780) 406-8777

Ian K. Robertson
Associate
(780) 406-8777
www.robertsonrealestategroup.ca/
www.facebook.com/robertsonfirst/
8104 160 Ave Nw
Edmonton, Alberta T5Z 3J8
(780) 406-4000
(780) 406-8777












































