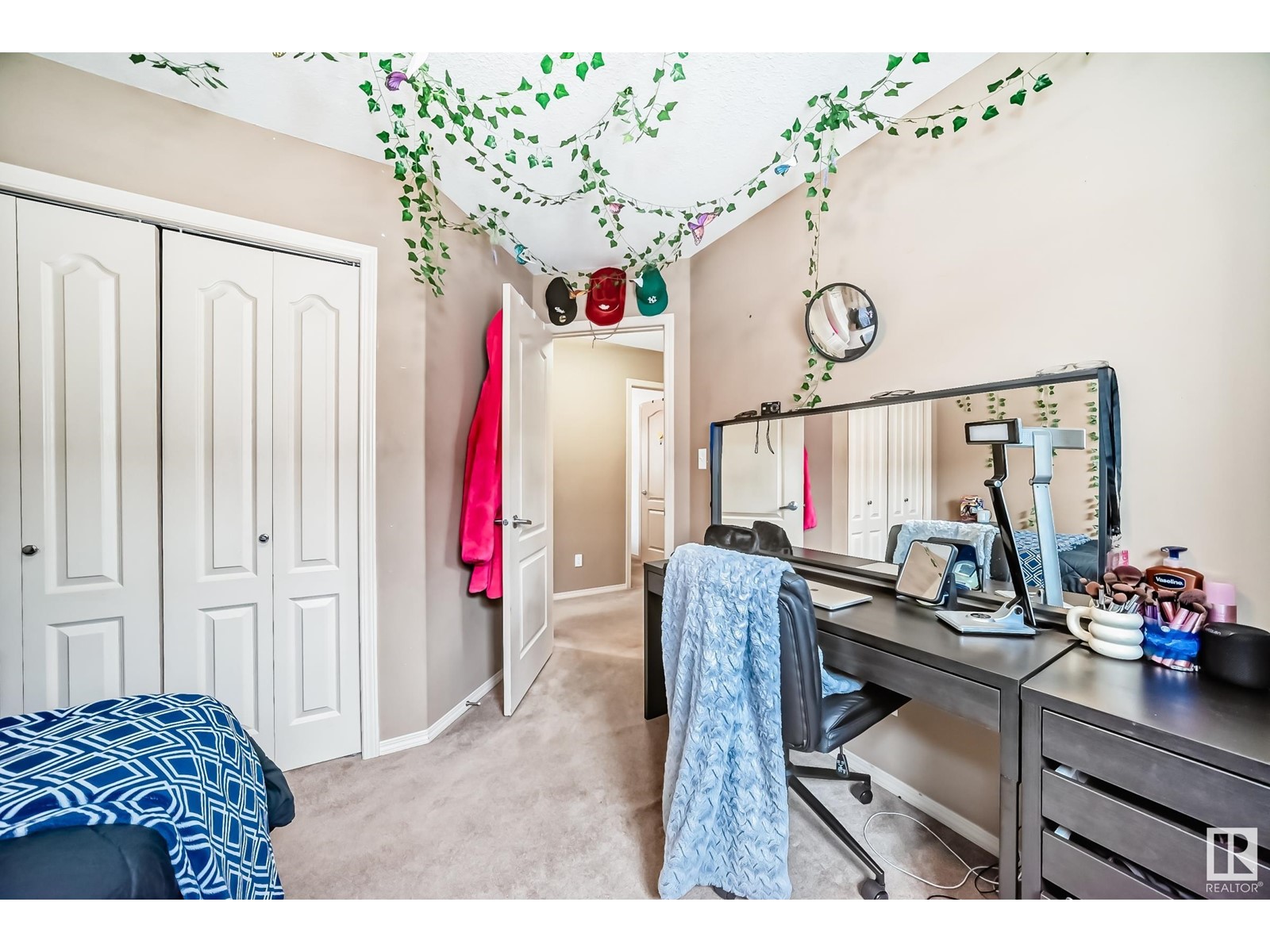16753 112a St W Nw Edmonton, Alberta T5X 6J6
$499,998
Welcome to this lovely two-storey home, featuring a warm and inviting layout you’ll instantly feel at home in. Step inside to hardwood floors on the main level, a bright and open kitchen with a large island and corner pantry—perfect for cooking and gathering. You'll love the convenience of main floor laundry! Upstairs features a cozy bonus room, great for movie nights or a play space, along with three spacious bedrooms. The primary suite includes a walk-in closet and full ensuite. The fully finished basement adds even more living space with a rec room, extra bedroom, full bath, and plenty of storage. Outside, enjoy a beautifully landscaped and fully fenced yard with a deck—ready for summer fun! Complete with central A/C and all major appliances. Located in a welcoming neighbourhood close to parks, schools, shopping, and the Anthony Henday. (id:46923)
Property Details
| MLS® Number | E4428781 |
| Property Type | Single Family |
| Neigbourhood | Canossa |
| Amenities Near By | Playground, Public Transit, Schools, Shopping |
| Features | Flat Site, No Animal Home, No Smoking Home |
Building
| Bathroom Total | 4 |
| Bedrooms Total | 4 |
| Amenities | Ceiling - 9ft |
| Appliances | Dishwasher, Dryer, Garage Door Opener Remote(s), Garage Door Opener, Hood Fan, Microwave Range Hood Combo, Refrigerator, Storage Shed, Stove, Washer |
| Basement Development | Finished |
| Basement Type | Full (finished) |
| Constructed Date | 2006 |
| Construction Style Attachment | Detached |
| Cooling Type | Central Air Conditioning |
| Fire Protection | Smoke Detectors |
| Fireplace Fuel | Gas |
| Fireplace Present | Yes |
| Fireplace Type | Unknown |
| Half Bath Total | 1 |
| Heating Type | Forced Air |
| Stories Total | 2 |
| Size Interior | 2,029 Ft2 |
| Type | House |
Parking
| Attached Garage |
Land
| Acreage | No |
| Fence Type | Fence |
| Land Amenities | Playground, Public Transit, Schools, Shopping |
| Size Irregular | 368.51 |
| Size Total | 368.51 M2 |
| Size Total Text | 368.51 M2 |
Rooms
| Level | Type | Length | Width | Dimensions |
|---|---|---|---|---|
| Basement | Family Room | 4.17×5.19 | ||
| Basement | Bedroom 4 | 3.49×3.60 | ||
| Main Level | Living Room | 5.07×5.21 | ||
| Main Level | Dining Room | 3.29×3.05 | ||
| Main Level | Kitchen | 3.71×3.42 | ||
| Upper Level | Primary Bedroom | 3.94×4.65 | ||
| Upper Level | Bedroom 2 | 2.69×3.03 | ||
| Upper Level | Bedroom 3 | 3.21×2.78 | ||
| Upper Level | Bonus Room | 5.50×4.28 |
https://www.realtor.ca/real-estate/28115141/16753-112a-st-w-nw-edmonton-canossa
Contact Us
Contact us for more information

Aligul Arslan
Associate
aligularslan.exprealty.com/
twitter.com/aligularslan_
www.facebook.com/aligularslan.realtor
www.linkedin.com/in/aligularslan/
www.instagram.com/aligularslan.realtor/
www.youtube.com/channel/UCavwDHFtJEsydfUIHgW7u3Q
1400-10665 Jasper Ave Nw
Edmonton, Alberta T5J 3S9
(403) 262-7653







































