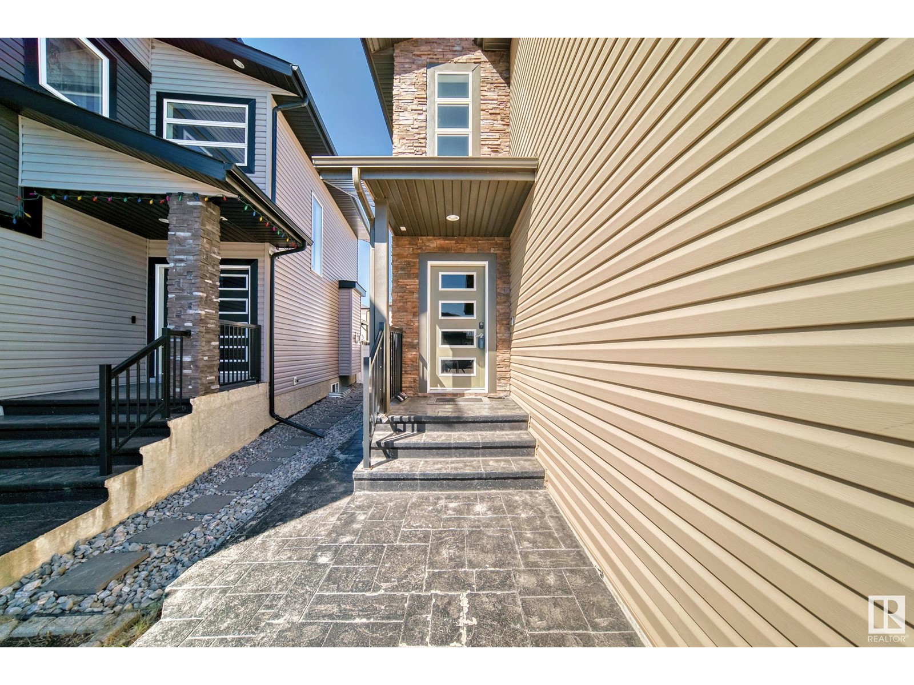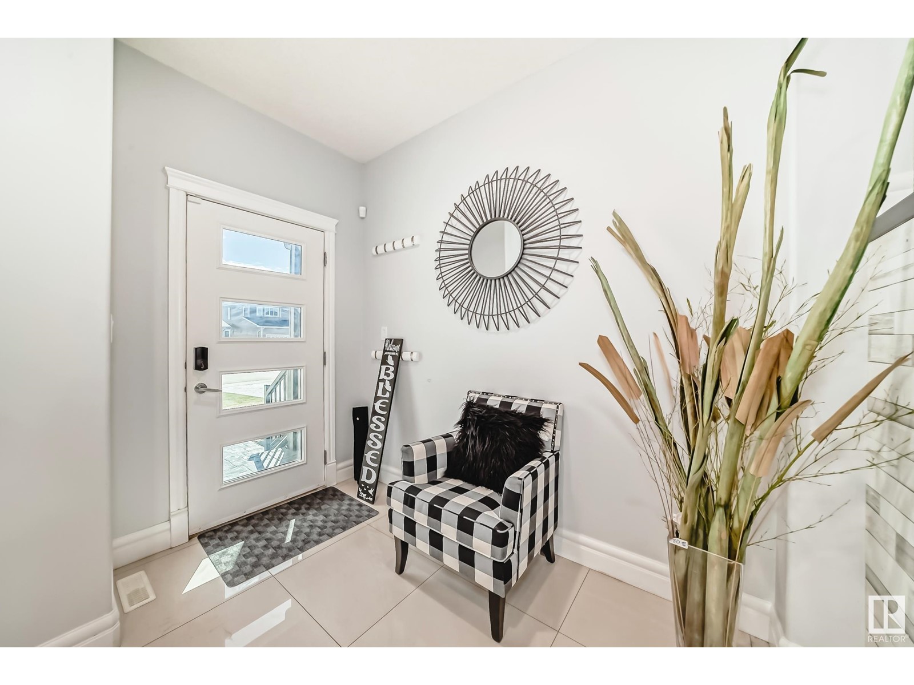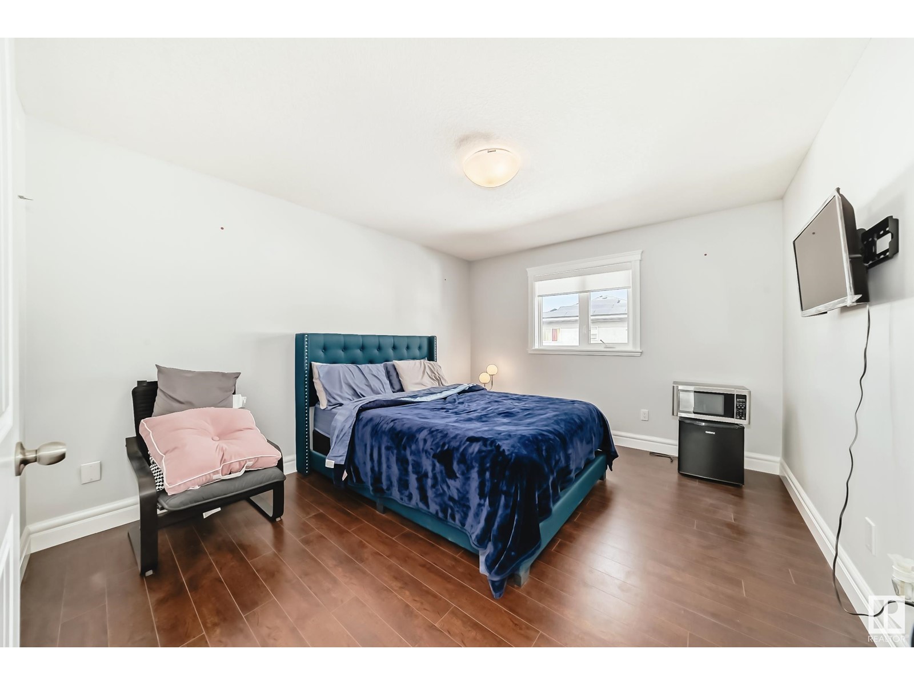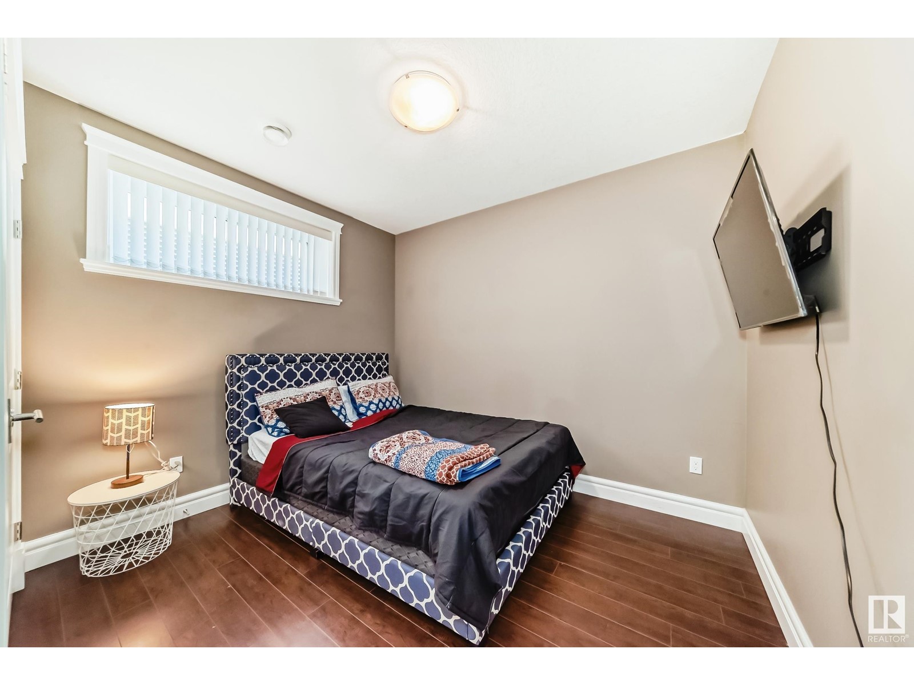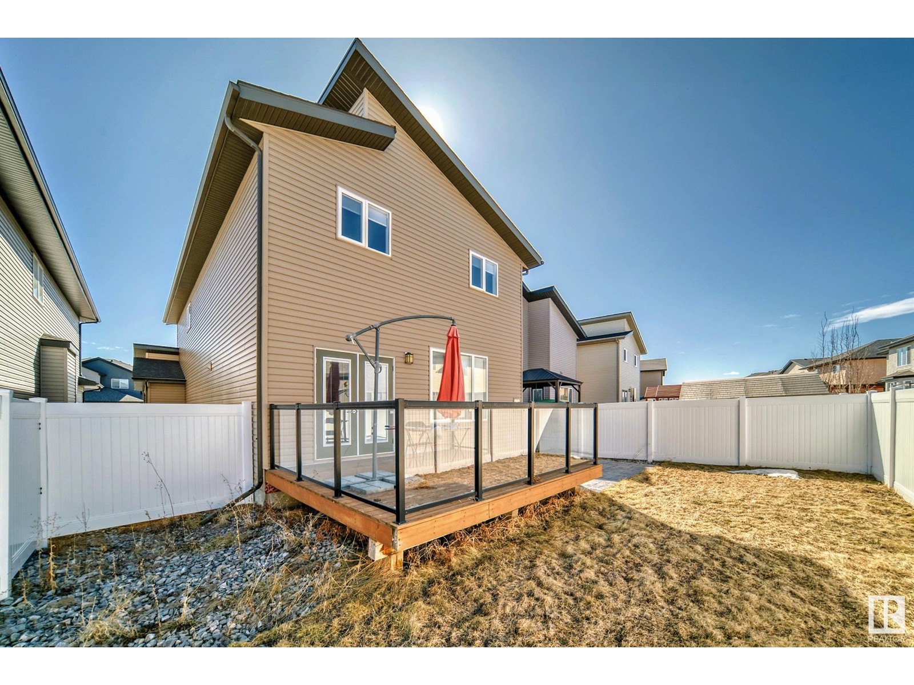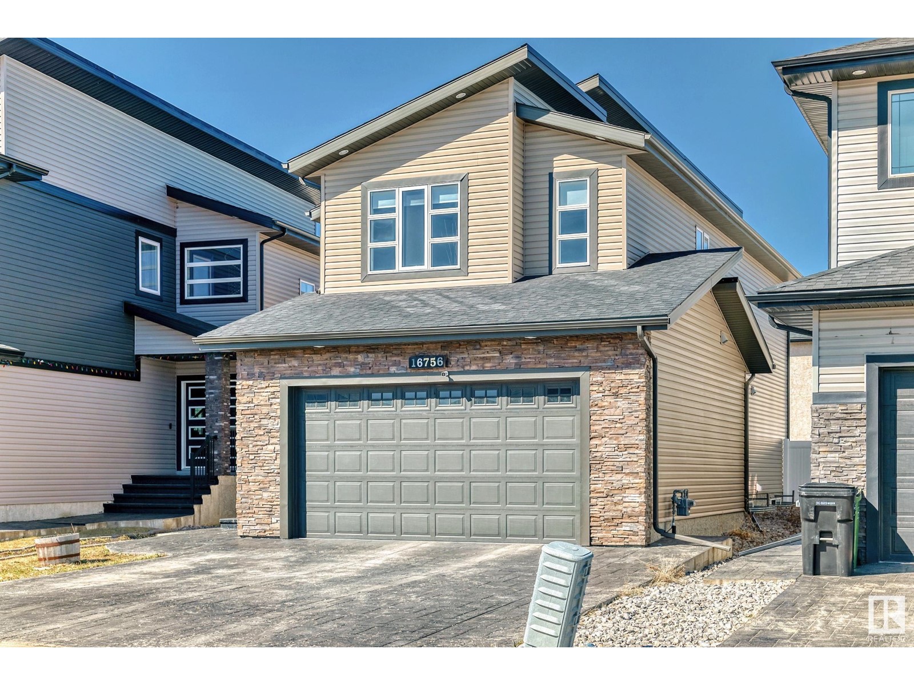16756 60 St Nw Nw Edmonton, Alberta T5Y 0W5
$615,500
An amazing open concept 2 Storey home with a stamped concrete driveway in the community of McConachie Area. This home was built in 2015 comes with a total 5 bedrooms, 3 bedrooms upstairs, with a four peice ensuite in the master bedroom with Jacuzzi, large shower, double sink and toilet in separate room. An upper floor laundry room with lots of counter space, iron railings on staircase. The side entrance entry to a fully finished basement with the second kitchen, an additional 2 bedrooms, large storage room, laundry room, a full bathroom. The backyard is fully landscapoed with a large deck off the dining room and concrete patio below. Come and see this valuable home with a double attached garage. (id:46923)
Property Details
| MLS® Number | E4430574 |
| Property Type | Single Family |
| Neigbourhood | McConachie Area |
| Amenities Near By | Public Transit, Schools, Shopping |
| Features | Closet Organizers, Exterior Walls- 2x6", No Animal Home, No Smoking Home |
| Parking Space Total | 4 |
| Structure | Deck |
Building
| Bathroom Total | 4 |
| Bedrooms Total | 5 |
| Amenities | Ceiling - 9ft, Vinyl Windows |
| Appliances | Dishwasher, Garage Door Opener Remote(s), Garage Door Opener, Microwave Range Hood Combo, Window Coverings, Dryer, Refrigerator, Two Washers |
| Basement Development | Finished |
| Basement Type | Full (finished) |
| Constructed Date | 2015 |
| Construction Style Attachment | Detached |
| Fireplace Fuel | Gas |
| Fireplace Present | Yes |
| Fireplace Type | Corner |
| Half Bath Total | 1 |
| Heating Type | Forced Air |
| Stories Total | 2 |
| Size Interior | 2,313 Ft2 |
| Type | House |
Parking
| Attached Garage |
Land
| Acreage | No |
| Fence Type | Fence |
| Land Amenities | Public Transit, Schools, Shopping |
| Size Irregular | 384.51 |
| Size Total | 384.51 M2 |
| Size Total Text | 384.51 M2 |
Rooms
| Level | Type | Length | Width | Dimensions |
|---|---|---|---|---|
| Basement | Family Room | 4.36 m | 3.98 m | 4.36 m x 3.98 m |
| Basement | Bedroom 4 | 3.26 m | 2.72 m | 3.26 m x 2.72 m |
| Basement | Bedroom 5 | 3.25 m | 2.72 m | 3.25 m x 2.72 m |
| Basement | Storage | 2.54 m | 2.16 m | 2.54 m x 2.16 m |
| Main Level | Living Room | 7 m | 4.4 m | 7 m x 4.4 m |
| Main Level | Dining Room | 3.06 m | 2.79 m | 3.06 m x 2.79 m |
| Main Level | Kitchen | 2.92 m | 3.22 m | 2.92 m x 3.22 m |
| Main Level | Pantry | 3.14 m | 1.2 m | 3.14 m x 1.2 m |
| Upper Level | Primary Bedroom | 5.34 m | 5.15 m | 5.34 m x 5.15 m |
| Upper Level | Bedroom 2 | 4.1 m | 3.45 m | 4.1 m x 3.45 m |
| Upper Level | Bedroom 3 | 4.1 m | 3.44 m | 4.1 m x 3.44 m |
| Upper Level | Laundry Room | 2.77 m | 2.23 m | 2.77 m x 2.23 m |
https://www.realtor.ca/real-estate/28159851/16756-60-st-nw-nw-edmonton-mcconachie-area
Contact Us
Contact us for more information
Yinka B. Balogun
Associate
(780) 705-5392
www.yinkabalogun.ca/
201-11823 114 Ave Nw
Edmonton, Alberta T5G 2Y6
(780) 705-5393
(780) 705-5392
www.liveinitia.ca/



