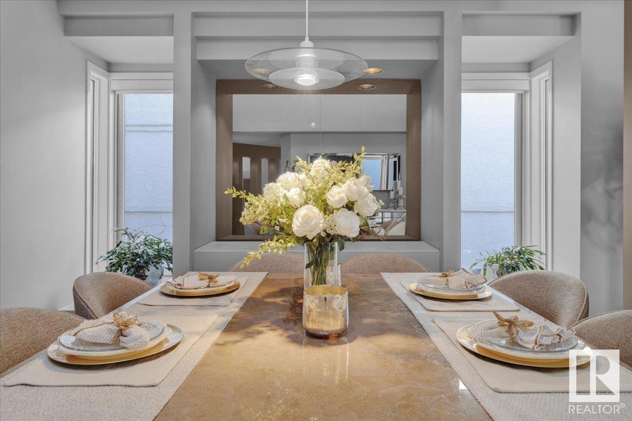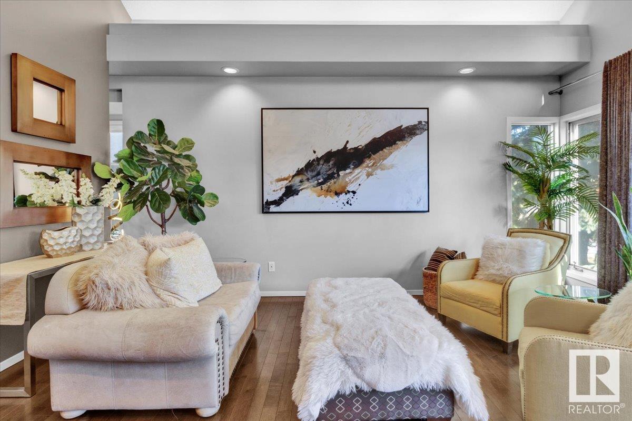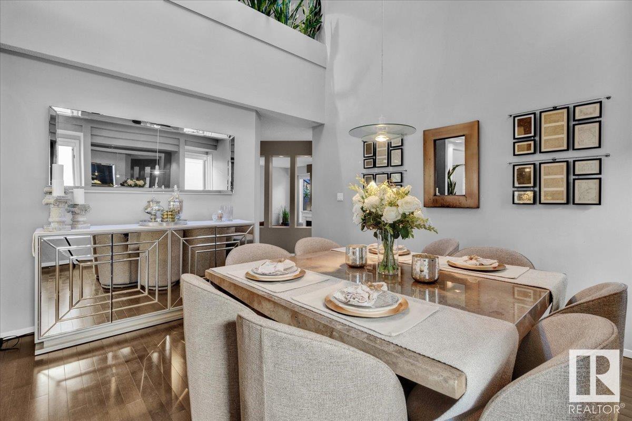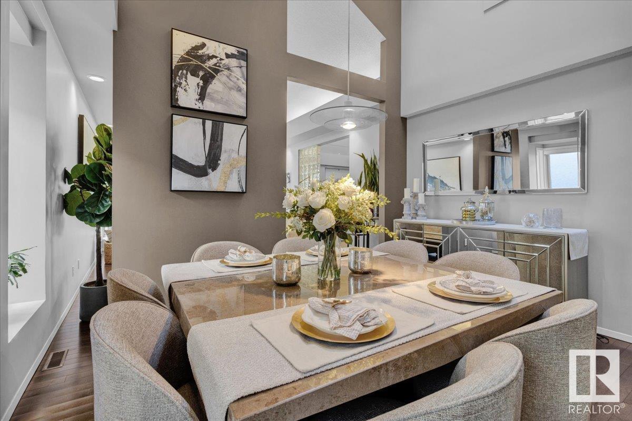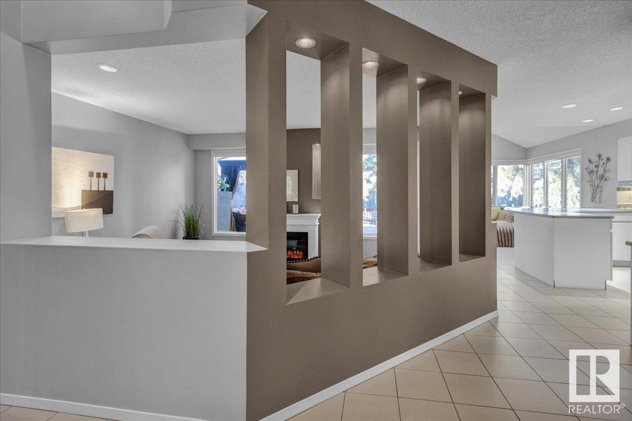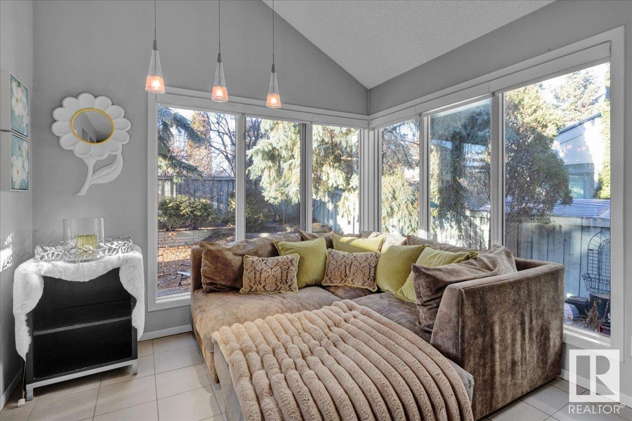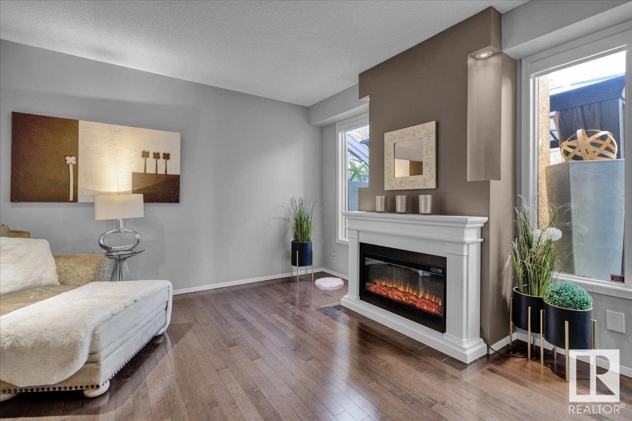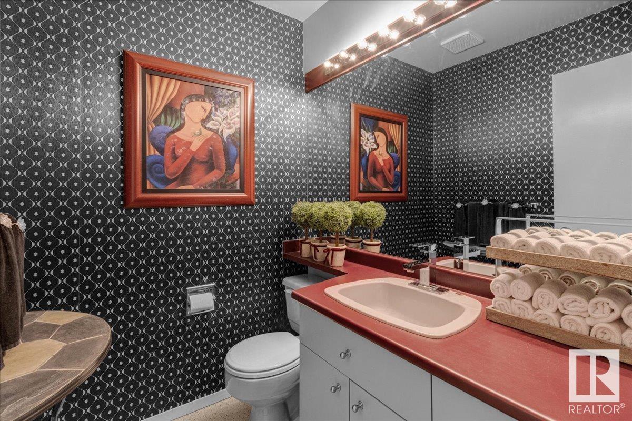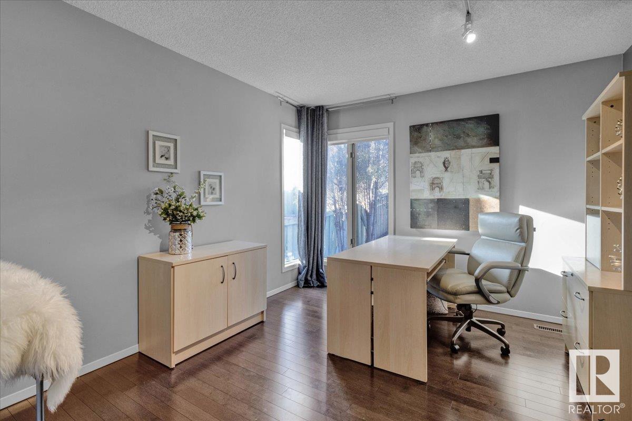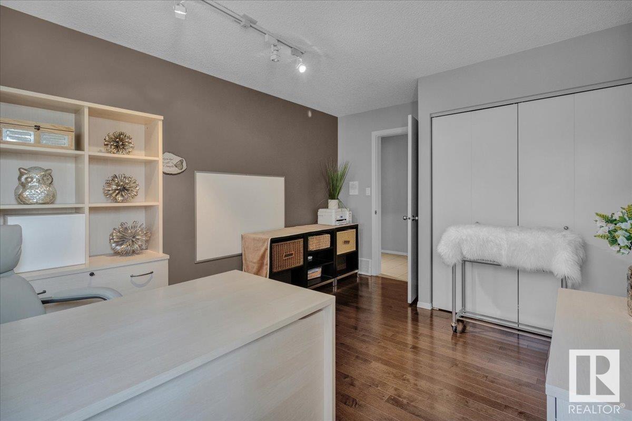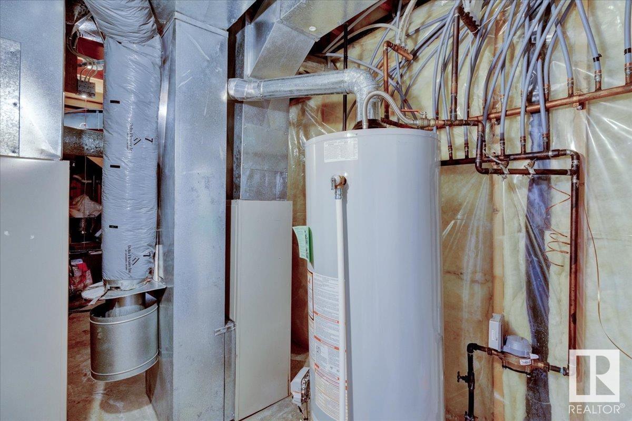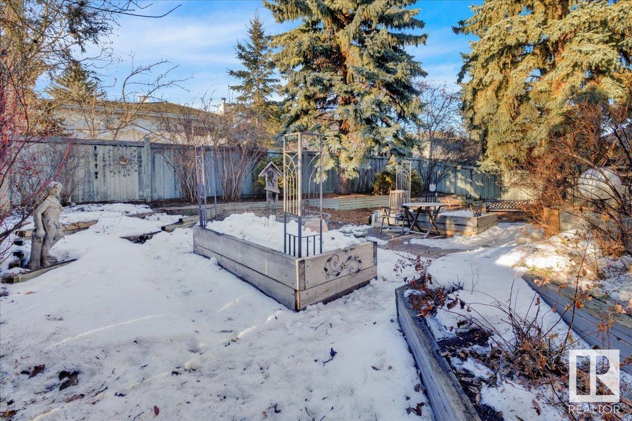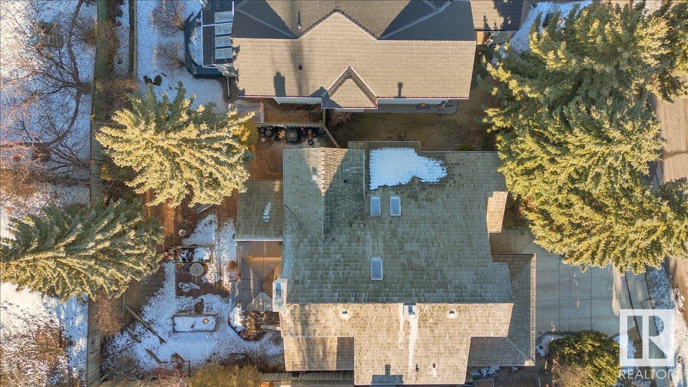168 Weaver Dr Nw Edmonton, Alberta T6M 2K3
$845,000
Welcome home to this custom built, meticulously maintained, family home located in the lovely neighbourhood of Wedgewood Heights. The spacious main floor offers beautiful hardwood floors, ceramic tile and an abundance of windows. The large kitchen has stainless steel appliances, walk in pantry and plenty of cabinet and counter space. There are 2 living room areas, a spacious dining room perfect for entertaining, a breakfast nook and a bedroom or office on the main floor. In addition the laundry is conveniently located on the main level. Upstairs you will find 3 spacious bedrooms with the primary offering a large ensuite and walk in closet. Downstairs has an additional living room, bedroom, 4 pc bathroom, office and flex room. The professionally landscaped backyard is your perfect summer retreat. This home is steps away from the park, tennis courts, walking trails and the ravine. Conveniently located close to the Anthony Henday, transit and amenities. (id:46923)
Property Details
| MLS® Number | E4424289 |
| Property Type | Single Family |
| Neigbourhood | Wedgewood Heights |
| Amenities Near By | Playground |
| Features | No Back Lane, No Smoking Home |
| Structure | Deck |
Building
| Bathroom Total | 4 |
| Bedrooms Total | 5 |
| Appliances | Dishwasher, Dryer, Garage Door Opener Remote(s), Garage Door Opener, Garburator, Microwave Range Hood Combo, Refrigerator, Stove, Washer, Window Coverings |
| Basement Development | Finished |
| Basement Type | Full (finished) |
| Constructed Date | 1990 |
| Construction Style Attachment | Detached |
| Fireplace Fuel | Wood |
| Fireplace Present | Yes |
| Fireplace Type | Unknown |
| Half Bath Total | 1 |
| Heating Type | Forced Air |
| Stories Total | 2 |
| Size Interior | 2,785 Ft2 |
| Type | House |
Parking
| Attached Garage |
Land
| Acreage | No |
| Fence Type | Fence |
| Land Amenities | Playground |
| Size Irregular | 645.17 |
| Size Total | 645.17 M2 |
| Size Total Text | 645.17 M2 |
Rooms
| Level | Type | Length | Width | Dimensions |
|---|---|---|---|---|
| Basement | Recreation Room | 5.68 m | 9.65 m | 5.68 m x 9.65 m |
| Basement | Bedroom 5 | 3.04 m | 4.06 m | 3.04 m x 4.06 m |
| Basement | Office | 4.84 m | 6.44 m | 4.84 m x 6.44 m |
| Main Level | Living Room | 4.08 m | 5.12 m | 4.08 m x 5.12 m |
| Main Level | Dining Room | 4.74 m | 3.63 m | 4.74 m x 3.63 m |
| Main Level | Kitchen | 5.23 m | 3.8 m | 5.23 m x 3.8 m |
| Main Level | Family Room | 4.78 m | 4.49 m | 4.78 m x 4.49 m |
| Main Level | Bedroom 4 | 3.25 m | 4.41 m | 3.25 m x 4.41 m |
| Main Level | Breakfast | 3.05 m | 3.22 m | 3.05 m x 3.22 m |
| Main Level | Laundry Room | 1.87 m | 2.2 m | 1.87 m x 2.2 m |
| Upper Level | Primary Bedroom | 5.45 m | 4.52 m | 5.45 m x 4.52 m |
| Upper Level | Bedroom 2 | 3.09 m | 3.72 m | 3.09 m x 3.72 m |
| Upper Level | Bedroom 3 | 5.1 m | 3.37 m | 5.1 m x 3.37 m |
https://www.realtor.ca/real-estate/27990640/168-weaver-dr-nw-edmonton-wedgewood-heights
Contact Us
Contact us for more information
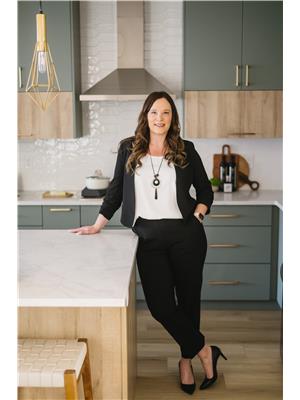
Leanne M. Leuschen
Associate
(780) 486-8654
18831 111 Ave Nw
Edmonton, Alberta T5S 2X4
(780) 486-8655

