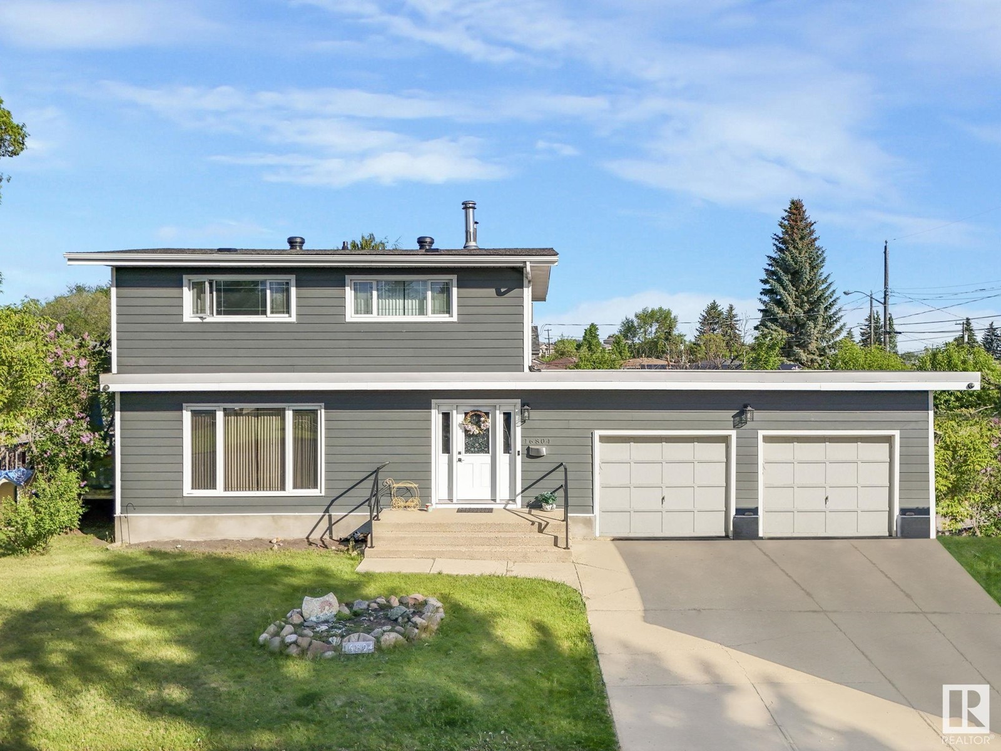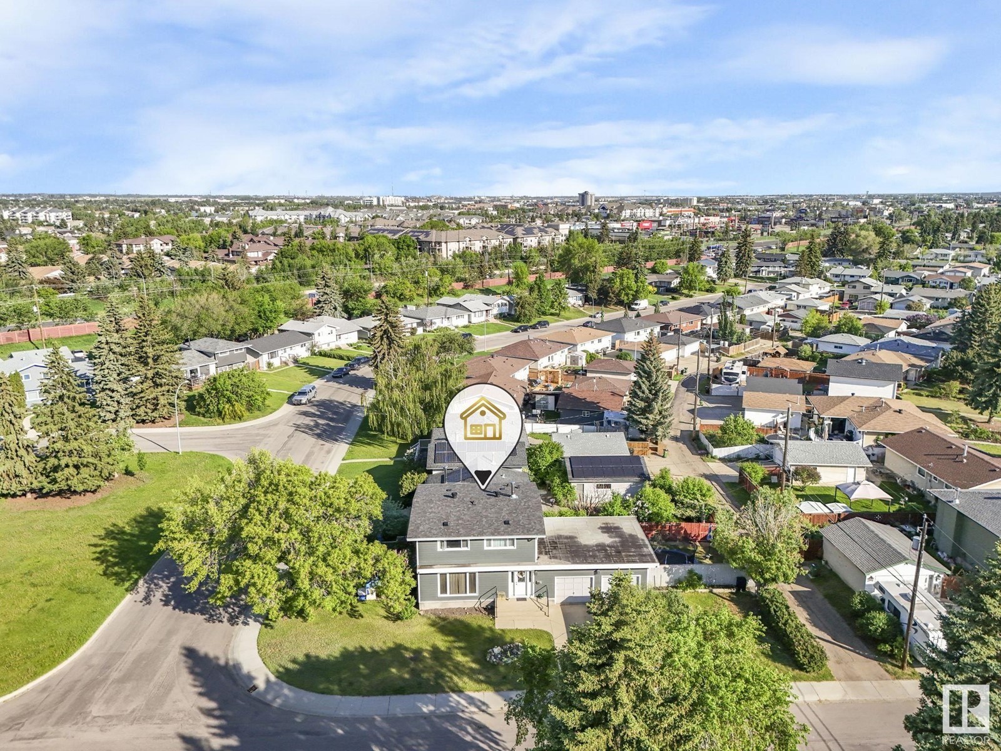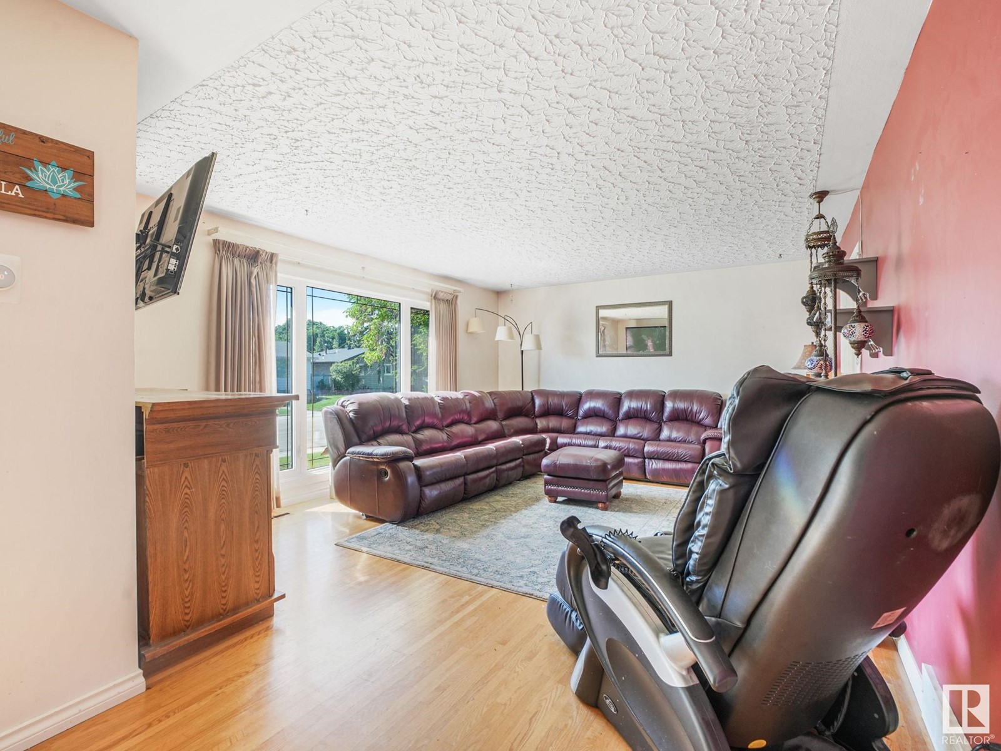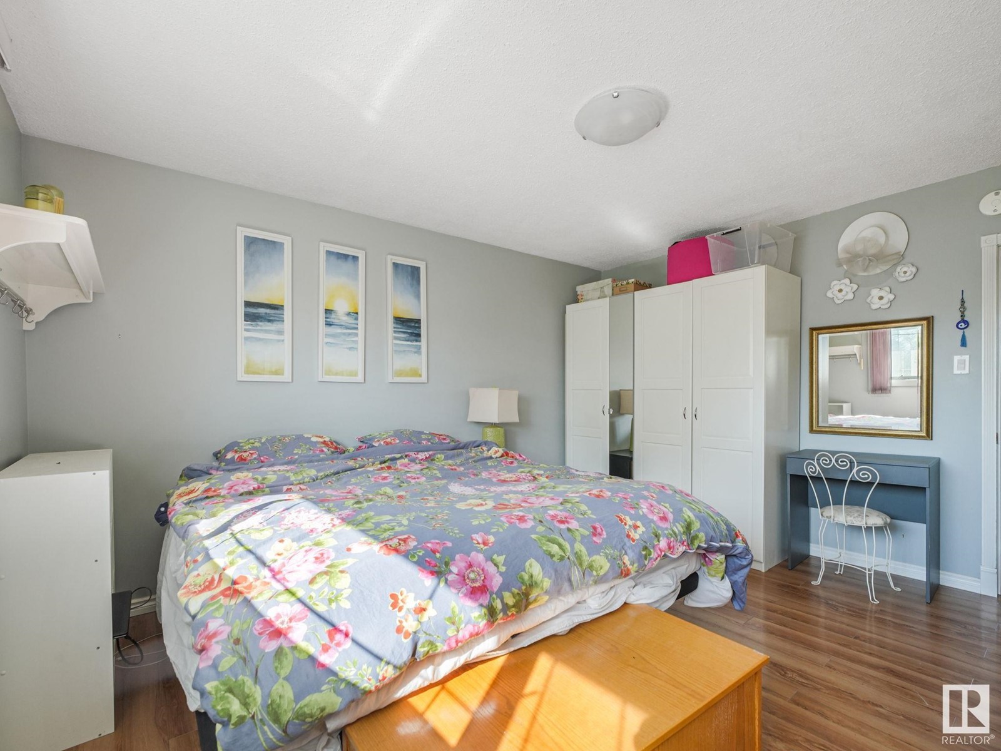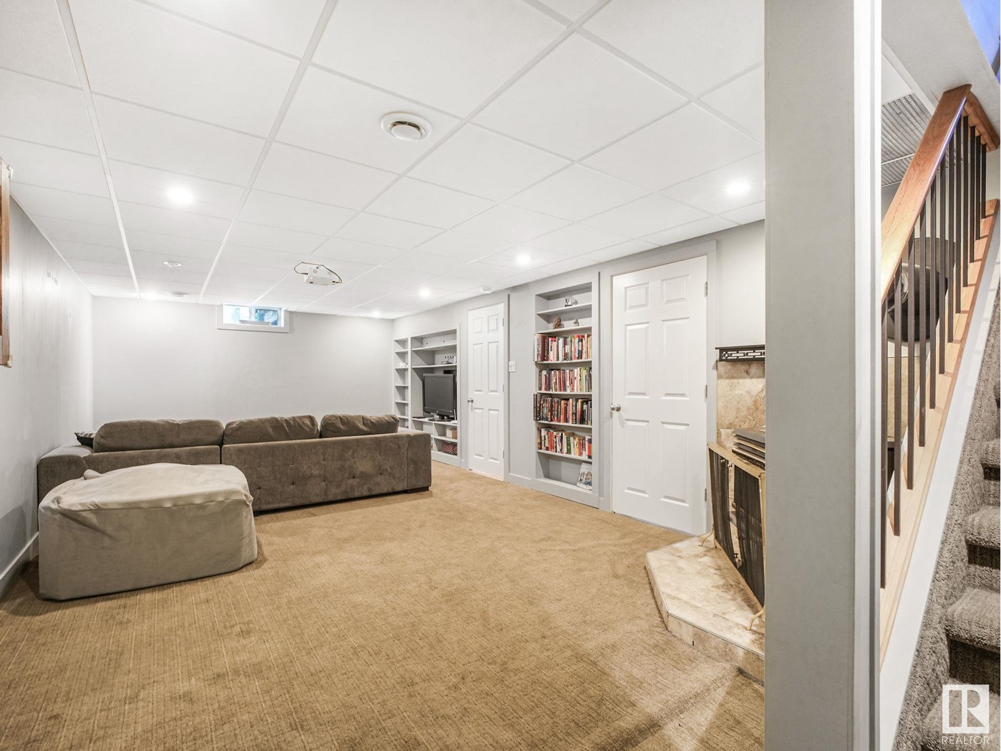16804 93a Av Nw Edmonton, Alberta T5R 5K3
$518,900
Welcome to this beautifully updated 2-storey home, perfectly situated on a corner lot adjacent to a park in the highly sought-after community of West Meadowlark Park. Featuring 4 bedrooms upstairs and 1 bedroom downstairs, this spacious and well-maintained home is ideal for families of all sizes. Enjoy peace of mind with numerous major upgrades, including Hardie Board siding, a new roof (2023), updated windows and front door, electrical system, brand-new hot water tank(2025), gas stove, garage heater (2025). The gorgeous kitchen showcases elegant slate flooring and opens onto a south-facing deck overlooking the park—perfect for relaxing or entertaining. The living room boasts rich hardwood floors, while the fully finished basement includes a cozy wood-burning stove, updated bathroom, laundry area with basin sink and countertops, and an additional bedroom. Located close to all amenities, schools, and public transportation, this home offers an exceptional lifestyle blending comfort and convenience. (id:46923)
Property Details
| MLS® Number | E4439464 |
| Property Type | Single Family |
| Neigbourhood | West Meadowlark Park |
| Amenities Near By | Park, Playground, Public Transit, Schools, Shopping |
| Features | Corner Site, See Remarks, No Animal Home |
| Structure | Deck |
Building
| Bathroom Total | 3 |
| Bedrooms Total | 5 |
| Appliances | Dishwasher, Dryer, Garage Door Opener, Microwave Range Hood Combo, Refrigerator, Gas Stove(s), Washer, Window Coverings |
| Basement Development | Finished |
| Basement Type | Full (finished) |
| Constructed Date | 1964 |
| Construction Style Attachment | Detached |
| Fire Protection | Smoke Detectors |
| Half Bath Total | 1 |
| Heating Type | Forced Air |
| Stories Total | 2 |
| Size Interior | 1,644 Ft2 |
| Type | House |
Parking
| Attached Garage |
Land
| Acreage | No |
| Land Amenities | Park, Playground, Public Transit, Schools, Shopping |
| Size Irregular | 492.29 |
| Size Total | 492.29 M2 |
| Size Total Text | 492.29 M2 |
Rooms
| Level | Type | Length | Width | Dimensions |
|---|---|---|---|---|
| Lower Level | Bedroom 5 | 3.88 m | 3.74 m | 3.88 m x 3.74 m |
| Main Level | Living Room | 4.3 m | 7.16 m | 4.3 m x 7.16 m |
| Main Level | Dining Room | 3.89 m | 2.61 m | 3.89 m x 2.61 m |
| Main Level | Kitchen | 3.89 m | 4.05 m | 3.89 m x 4.05 m |
| Upper Level | Primary Bedroom | 4.29 m | 3.71 m | 4.29 m x 3.71 m |
| Upper Level | Bedroom 2 | 4.29 m | 2.68 m | 4.29 m x 2.68 m |
| Upper Level | Bedroom 3 | 2.89 m | 2.61 m | 2.89 m x 2.61 m |
| Upper Level | Bedroom 4 | 3.96 m | 2.34 m | 3.96 m x 2.34 m |
https://www.realtor.ca/real-estate/28392155/16804-93a-av-nw-edmonton-west-meadowlark-park
Contact Us
Contact us for more information

Sean Bourgeault
Associate
(780) 432-6513
seanrealestate.ca/
twitter.com/SeanBourgeault
www.facebook.com/Seans-Realestate-108029471607925
www.linkedin.com/in/sean-bourgeault-48a26b21b/
www.instagram.com/seanbsellshomes/
www.youtube.com/@seanbourgeault4343
2852 Calgary Tr Nw
Edmonton, Alberta T6J 6V7
(780) 485-5005
(780) 432-6513

