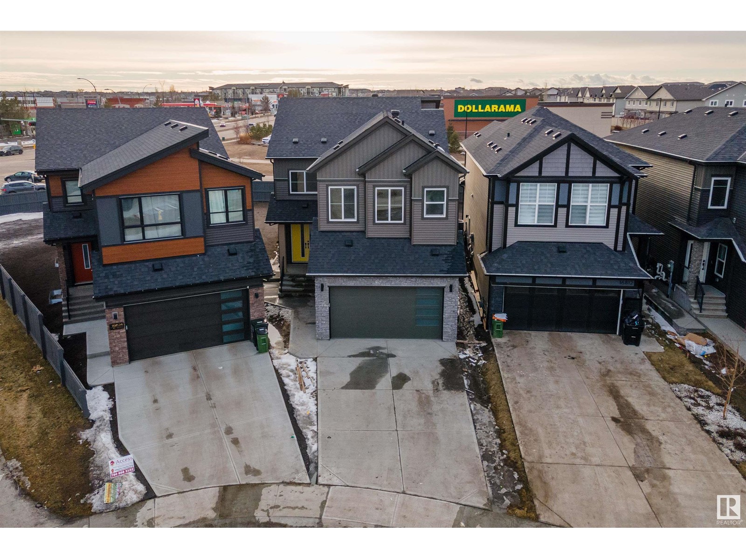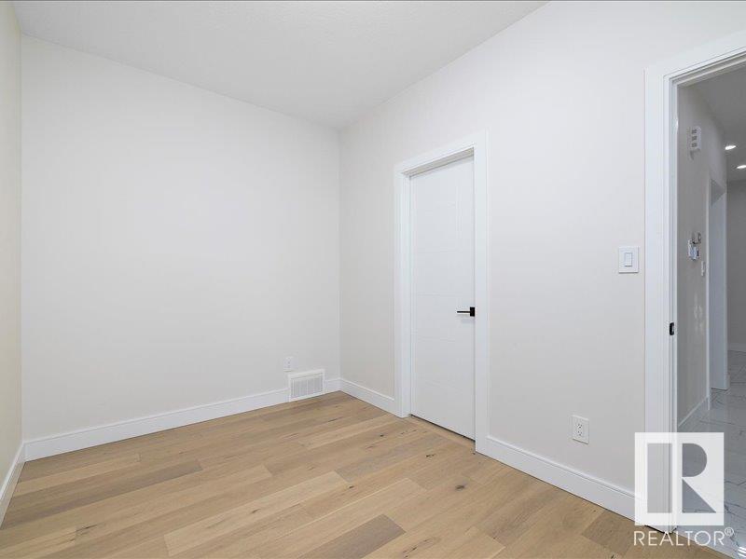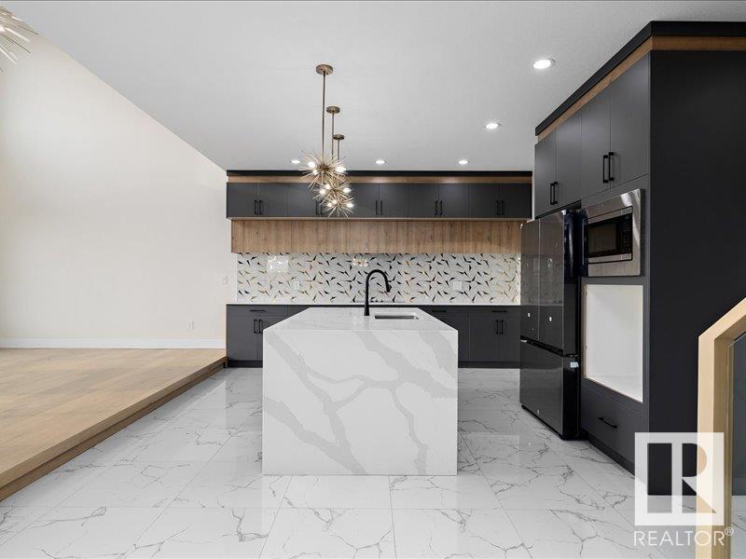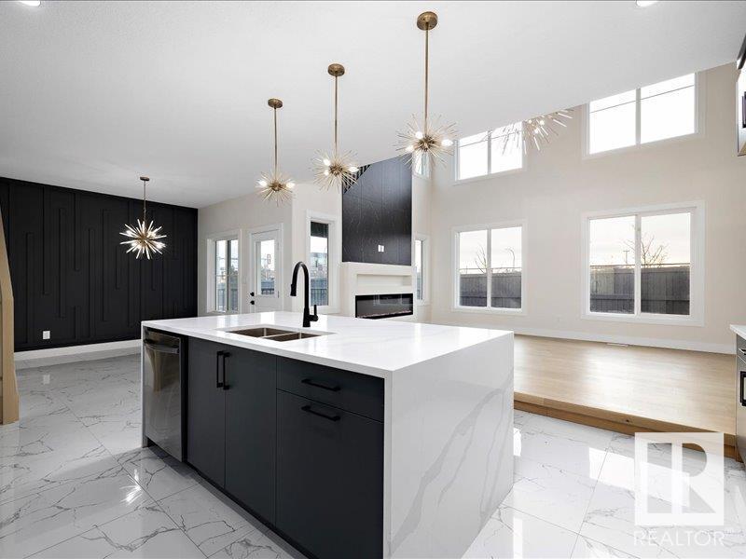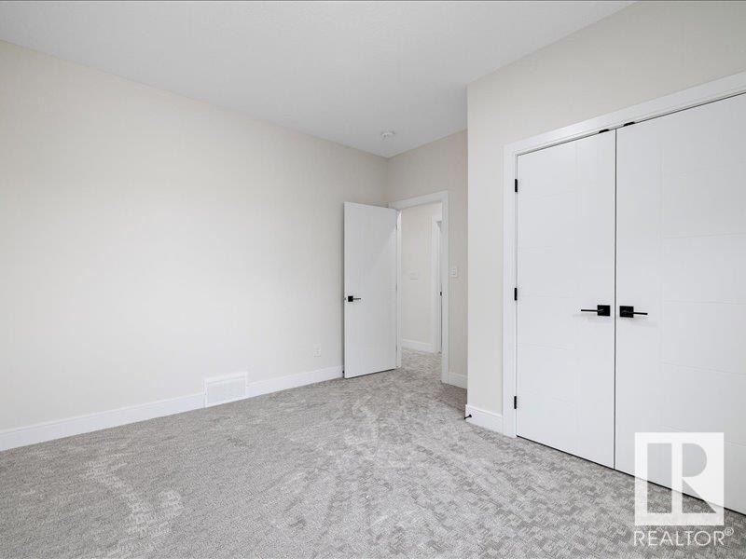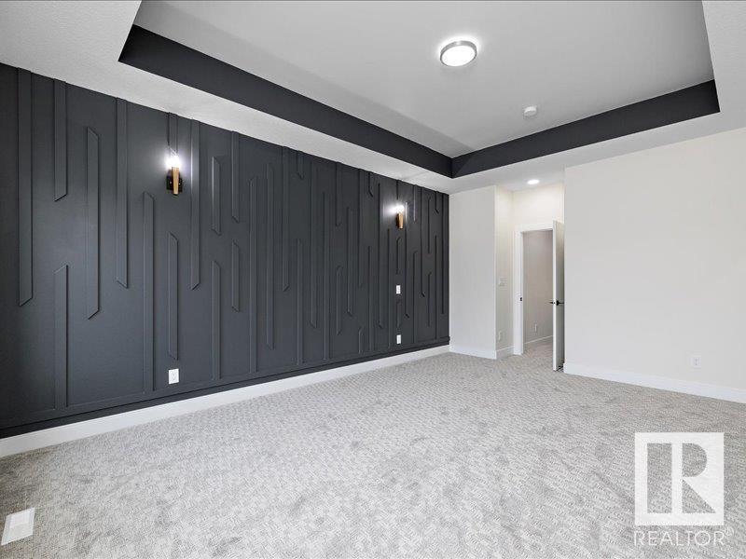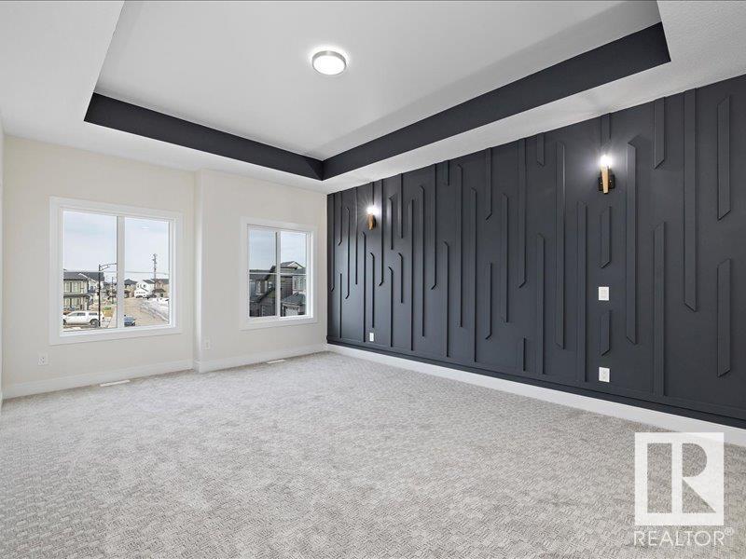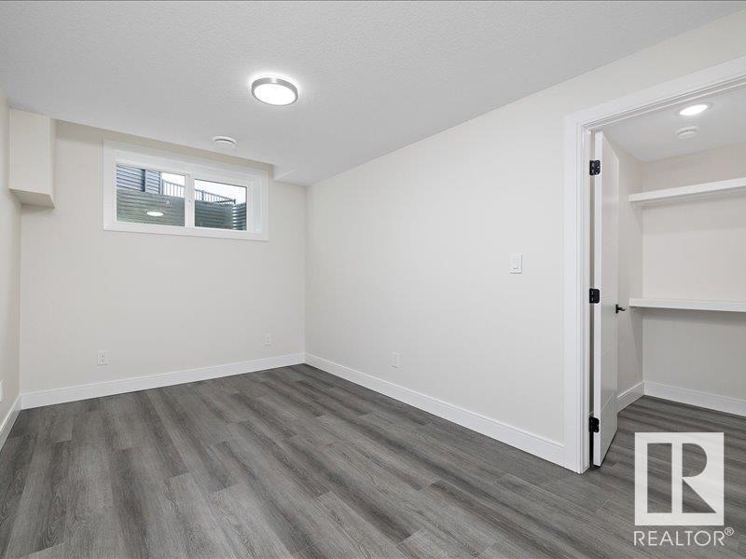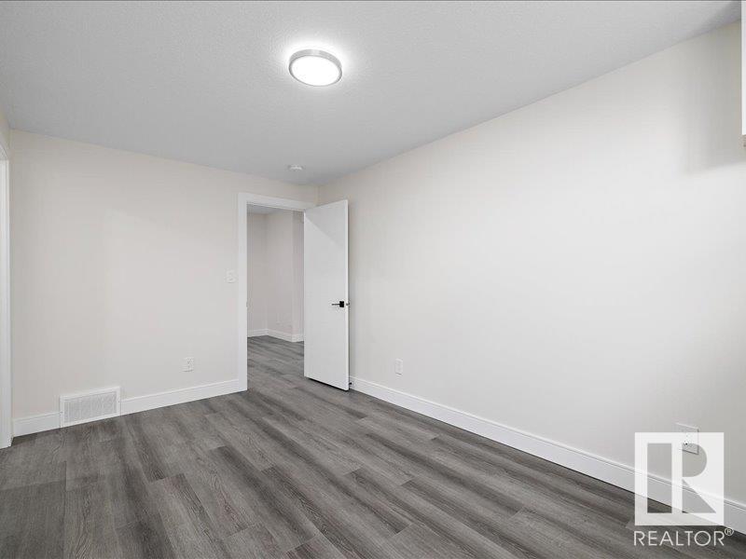16808 49 St Nw Edmonton, Alberta T5Y 4G9
$799,900
Welcome to this beautiful custom-built home in the popular Cy-Beker neighborhood. It has 7 bedrooms, 4 bathrooms, and 2,429 square feet of well-designed living space that combines comfort and style. The main floor has a high ceiling that lets in a lot of natural light in the living room. The modern kitchen is great for cooking, with quartz countertops, plenty of cabinets, a spice kitchen, and stainless-steel appliances on the upper floor. There's also a flexible room that can be used as a den or bedroom and a full bathroom. Upstairs, there's a large bonus room and four good-sized bedrooms. The main bedroom features a luxurious bathroom with double sinks, a tub, and a walk-in shower. The other bedrooms have plenty of closet space. The fully finished secondary suite basement has a separate entrance and adds to the home's flexibility. It includes 2 bedrooms, a full bathroom, a large living room, and a nicely designed area that's perfect for extended family. (id:46923)
Property Details
| MLS® Number | E4427844 |
| Property Type | Single Family |
| Neigbourhood | Cy Becker |
| Amenities Near By | Playground, Public Transit, Shopping |
| Features | Park/reserve, No Animal Home, No Smoking Home |
Building
| Bathroom Total | 4 |
| Bedrooms Total | 4 |
| Amenities | Ceiling - 9ft |
| Appliances | Dishwasher, Dryer, Garage Door Opener Remote(s), Garage Door Opener, Hood Fan, Refrigerator, Stove, Gas Stove(s), Washer |
| Basement Development | Finished |
| Basement Features | Suite |
| Basement Type | Full (finished) |
| Constructed Date | 2024 |
| Construction Style Attachment | Detached |
| Heating Type | Forced Air |
| Stories Total | 2 |
| Size Interior | 2,429 Ft2 |
| Type | House |
Parking
| Attached Garage |
Land
| Acreage | No |
| Land Amenities | Playground, Public Transit, Shopping |
| Size Irregular | 428.39 |
| Size Total | 428.39 M2 |
| Size Total Text | 428.39 M2 |
Rooms
| Level | Type | Length | Width | Dimensions |
|---|---|---|---|---|
| Basement | Family Room | 4.02 m | 3.6 m | 4.02 m x 3.6 m |
| Main Level | Living Room | 3.99 m | 5.3 m | 3.99 m x 5.3 m |
| Main Level | Dining Room | 4.25 m | 4.24 m | 4.25 m x 4.24 m |
| Main Level | Kitchen | 2.94 m | 3.25 m | 2.94 m x 3.25 m |
| Main Level | Den | 3.64 m | 2.43 m | 3.64 m x 2.43 m |
| Main Level | Bedroom 4 | 2.95 m | 4.05 m | 2.95 m x 4.05 m |
| Upper Level | Primary Bedroom | 6.4 m | 3.98 m | 6.4 m x 3.98 m |
| Upper Level | Bedroom 2 | 3.08 m | 3.59 m | 3.08 m x 3.59 m |
| Upper Level | Bedroom 3 | 3.85 m | 3.65 m | 3.85 m x 3.65 m |
| Upper Level | Bonus Room | 2.55 m | 4.3 m | 2.55 m x 4.3 m |
https://www.realtor.ca/real-estate/28085607/16808-49-st-nw-edmonton-cy-becker
Contact Us
Contact us for more information
Guido Kamanzi
Associate
(780) 471-8058
guido.abmls.mlxchange.com/
11155 65 St Nw
Edmonton, Alberta T5W 4K2
(780) 406-0099
(780) 471-8058

