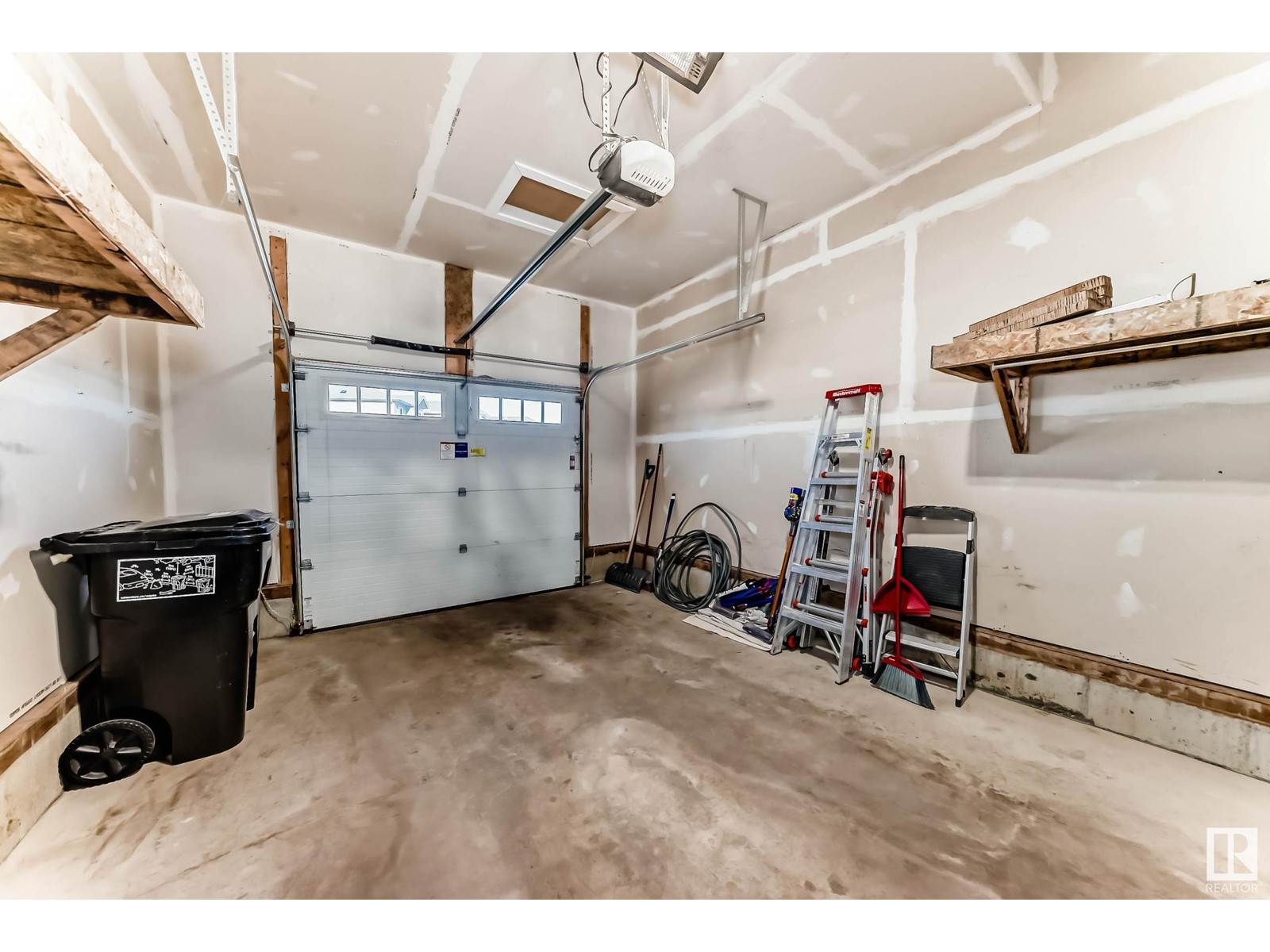1681 Erker Wy Nw Edmonton, Alberta T6M 0Z9
$465,000
Welcome! Nestled in the desirable neighbourhood of Edgemont. The unit features a inviting and cozy living room with a electric fireplace and mantel. The kitchen boasts a long quarts island, stainless steel appliances, a range hood fan and corner pantry to utilize space. Upstairs you will find the master bedroom with a 3 piece ensuite, 2 spare bedrooms, a full bathroom and upstairs laundry with a sink for convenience. The spacious yard is complemented by the vinyl fence on both side yards, including the gate, which was both done in the last few years. The home was upgraded to include a separate entrance for future basement development, and is situated toward the end of a cul-de-sac for ample street parking, if needed. The attached garage is larger than it appears and is equipped with shelving. Located for easy access to the Anthony Henday & Whitemud & close to several schools, shopping & more make this home a must see. (id:46923)
Property Details
| MLS® Number | E4429952 |
| Property Type | Single Family |
| Neigbourhood | Edgemont (Edmonton) |
| Amenities Near By | Airport, Schools, Shopping |
| Features | See Remarks, No Smoking Home |
| Parking Space Total | 2 |
Building
| Bathroom Total | 3 |
| Bedrooms Total | 3 |
| Appliances | Dishwasher, Dryer, Hood Fan, Microwave, Refrigerator, Stove, Washer |
| Basement Development | Unfinished |
| Basement Type | Full (unfinished) |
| Constructed Date | 2020 |
| Construction Style Attachment | Detached |
| Fireplace Fuel | Electric |
| Fireplace Present | Yes |
| Fireplace Type | Unknown |
| Half Bath Total | 1 |
| Heating Type | Forced Air |
| Stories Total | 2 |
| Size Interior | 1,485 Ft2 |
| Type | House |
Parking
| Attached Garage |
Land
| Acreage | No |
| Fence Type | Fence |
| Land Amenities | Airport, Schools, Shopping |
Rooms
| Level | Type | Length | Width | Dimensions |
|---|---|---|---|---|
| Main Level | Living Room | 2.85 m | 4.39 m | 2.85 m x 4.39 m |
| Main Level | Dining Room | 3.47 m | 2.57 m | 3.47 m x 2.57 m |
| Main Level | Kitchen | 2.7 m | 4.35 m | 2.7 m x 4.35 m |
| Upper Level | Primary Bedroom | 3.7 m | 4.41 m | 3.7 m x 4.41 m |
| Upper Level | Bedroom 2 | 2.54 m | 3.26 m | 2.54 m x 3.26 m |
| Upper Level | Bedroom 3 | 2.81 m | 3.74 m | 2.81 m x 3.74 m |
https://www.realtor.ca/real-estate/28146886/1681-erker-wy-nw-edmonton-edgemont-edmonton
Contact Us
Contact us for more information
Cody Serediak
Associate
18107 107 Ave Nw
Edmonton, Alberta T5S 1K4
(780) 904-0700




































