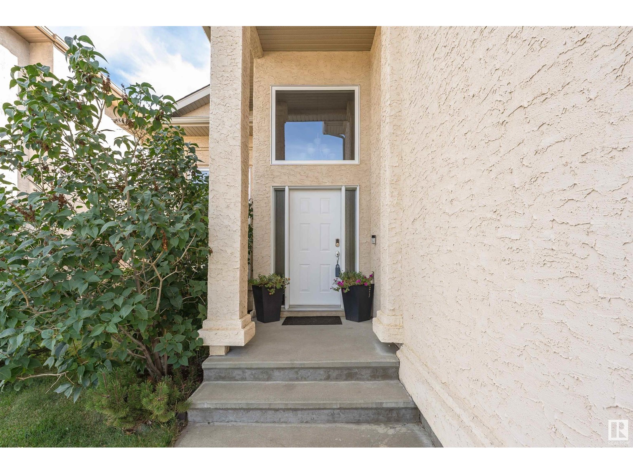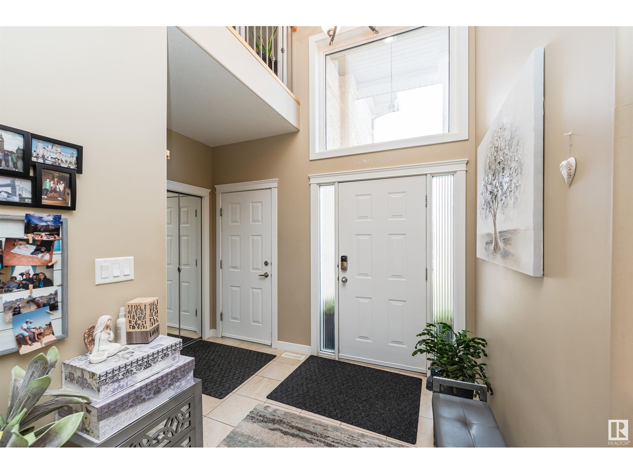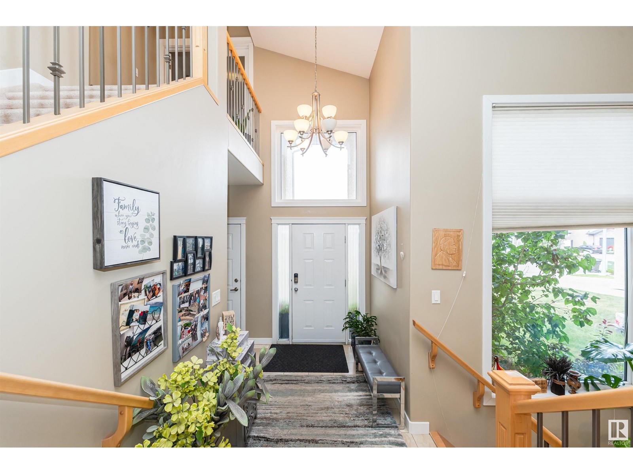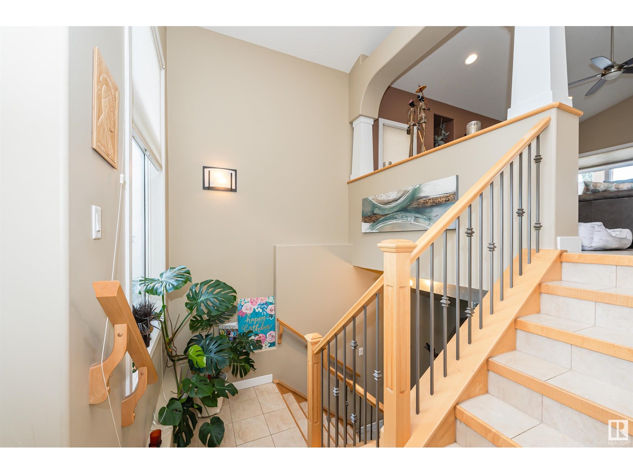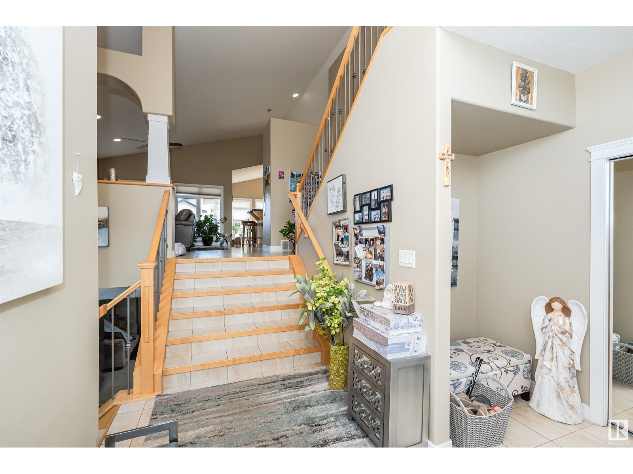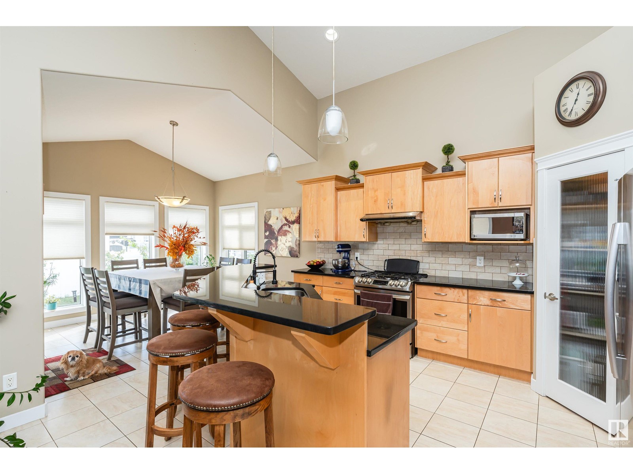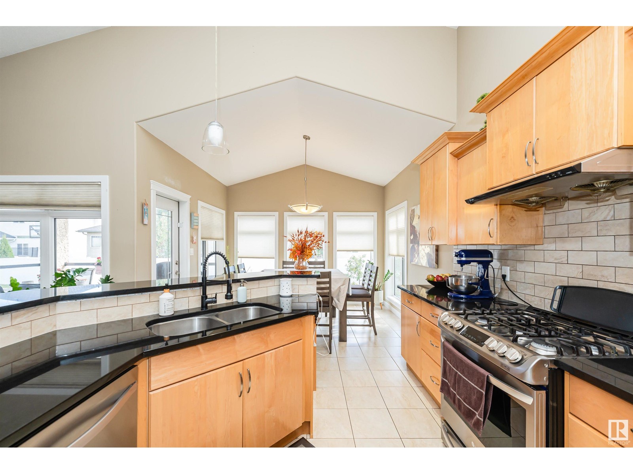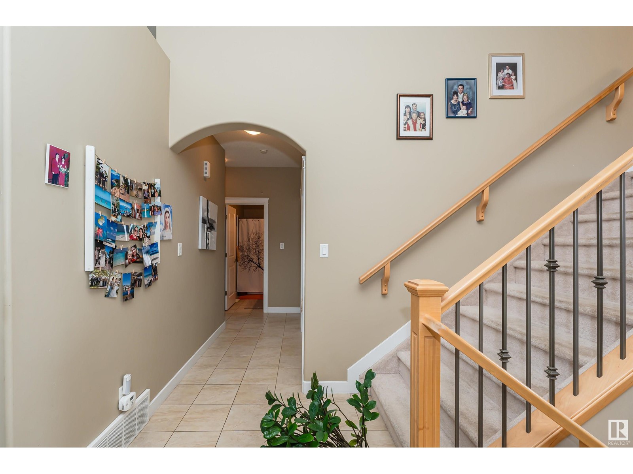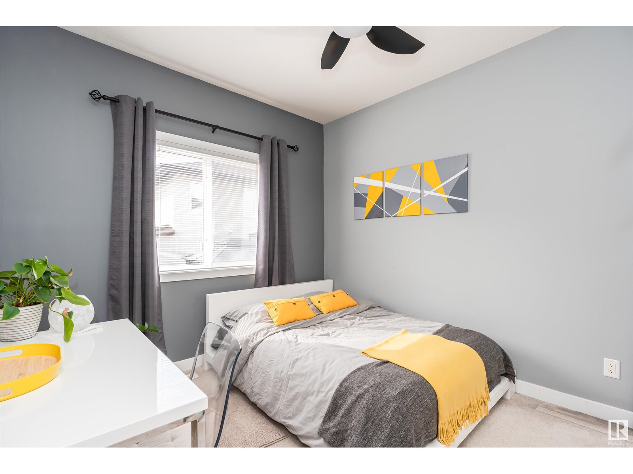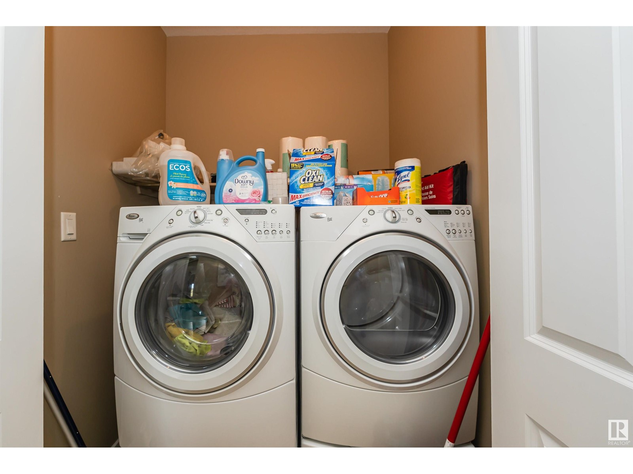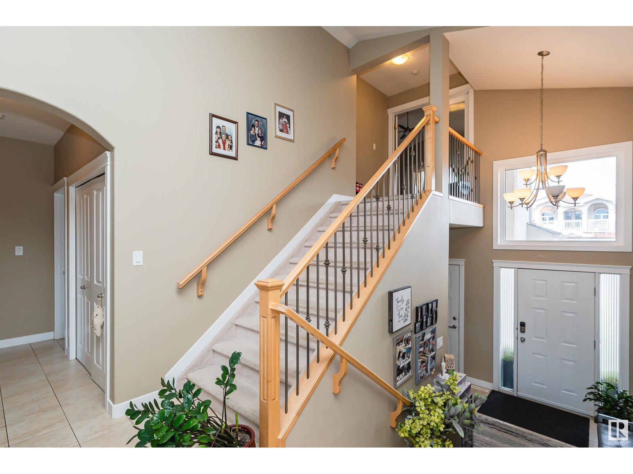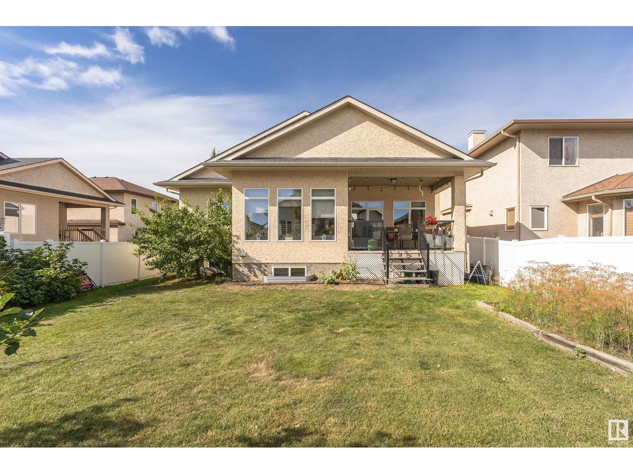16811 73 St Nw Edmonton, Alberta T5Z 0B4
$539,900
Gorgeous, immaculate, open concept, vaulted ceilings, 1900 sq. ft., 3-bedroom Bi-Level, located in a quiet cul-de-sac in community of Schonsee. Main floor offers a spacious living room with gas fireplace. The dinning nook is surrounded with windows and leads to the wonderful, maintenance free, covered deck and fully landscaped, large backyard. Kitchen with SS appliances, tons of cabinets, corner pantry, granite counters & a huge island with a raised eating bar that overlooks the dining area. The rest of the main floor provides 2 spacious bedrooms, one with a walk in closet, main floor laundry, and a 4-pice bath. Walk upstairs to your personal oasis though double doors to find a spacious primary, walk in closet & a 5-pc spa-like en-suite. It has a stand up shower, jacuzzi corner tub & double sinks with granite counters! Double OVERSIZED GARAGE! Conveniently located close to all amenities, schools, parks , public transportation, Anthony Henday Fwy & Manning Rd. HOME SWEET HOME!!! (id:46923)
Property Details
| MLS® Number | E4407314 |
| Property Type | Single Family |
| Neigbourhood | Schonsee |
| AmenitiesNearBy | Playground, Public Transit, Schools, Shopping |
| Features | Flat Site, Closet Organizers |
| Structure | Deck |
Building
| BathroomTotal | 2 |
| BedroomsTotal | 3 |
| Amenities | Ceiling - 9ft |
| Appliances | Dishwasher, Dryer, Garage Door Opener Remote(s), Garage Door Opener, Hood Fan, Refrigerator, Gas Stove(s), Washer, Window Coverings |
| ArchitecturalStyle | Bi-level |
| BasementDevelopment | Unfinished |
| BasementType | Full (unfinished) |
| CeilingType | Vaulted |
| ConstructedDate | 2007 |
| ConstructionStyleAttachment | Detached |
| FireplaceFuel | Gas |
| FireplacePresent | Yes |
| FireplaceType | Unknown |
| HeatingType | Forced Air |
| SizeInterior | 1933.7365 Sqft |
| Type | House |
Parking
| Attached Garage |
Land
| Acreage | No |
| FenceType | Fence |
| LandAmenities | Playground, Public Transit, Schools, Shopping |
| SizeIrregular | 529.1 |
| SizeTotal | 529.1 M2 |
| SizeTotalText | 529.1 M2 |
Rooms
| Level | Type | Length | Width | Dimensions |
|---|---|---|---|---|
| Main Level | Living Room | 4.22 m | 5.93 m | 4.22 m x 5.93 m |
| Main Level | Dining Room | 3.63 m | 3.04 m | 3.63 m x 3.04 m |
| Main Level | Kitchen | 3.96 m | 4.4 m | 3.96 m x 4.4 m |
| Main Level | Bedroom 2 | 3.56 m | 3.29 m | 3.56 m x 3.29 m |
| Main Level | Bedroom 3 | 3.55 m | 3.03 m | 3.55 m x 3.03 m |
| Upper Level | Primary Bedroom | 5.01 m | 4.96 m | 5.01 m x 4.96 m |
https://www.realtor.ca/real-estate/27449775/16811-73-st-nw-edmonton-schonsee
Interested?
Contact us for more information
Anna Trojanowicz
Associate
312 Saddleback Rd
Edmonton, Alberta T6J 4R7






