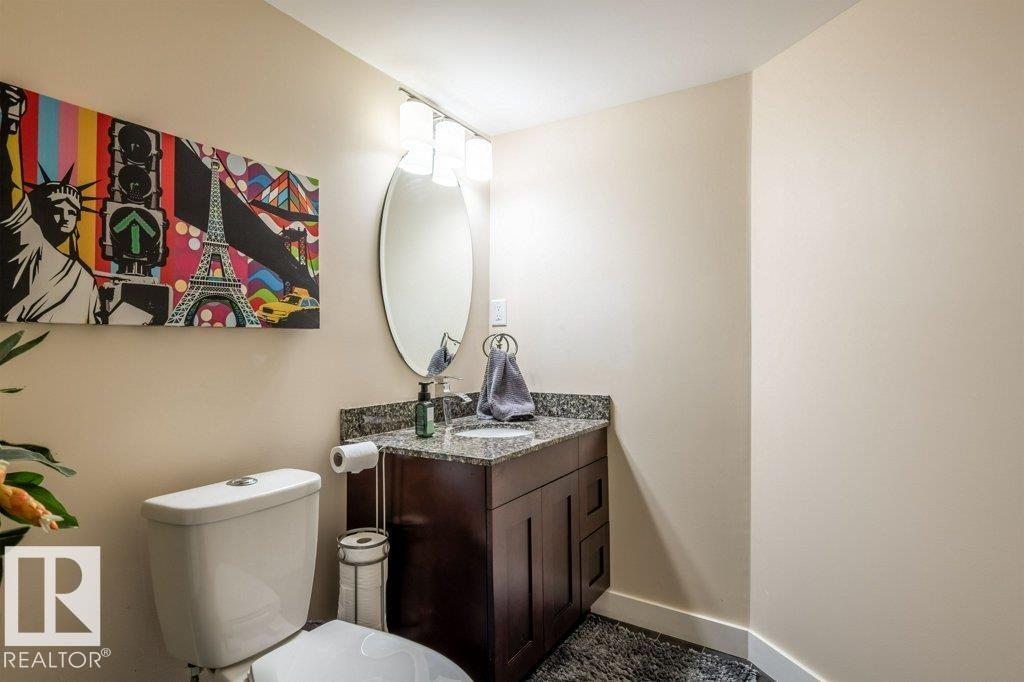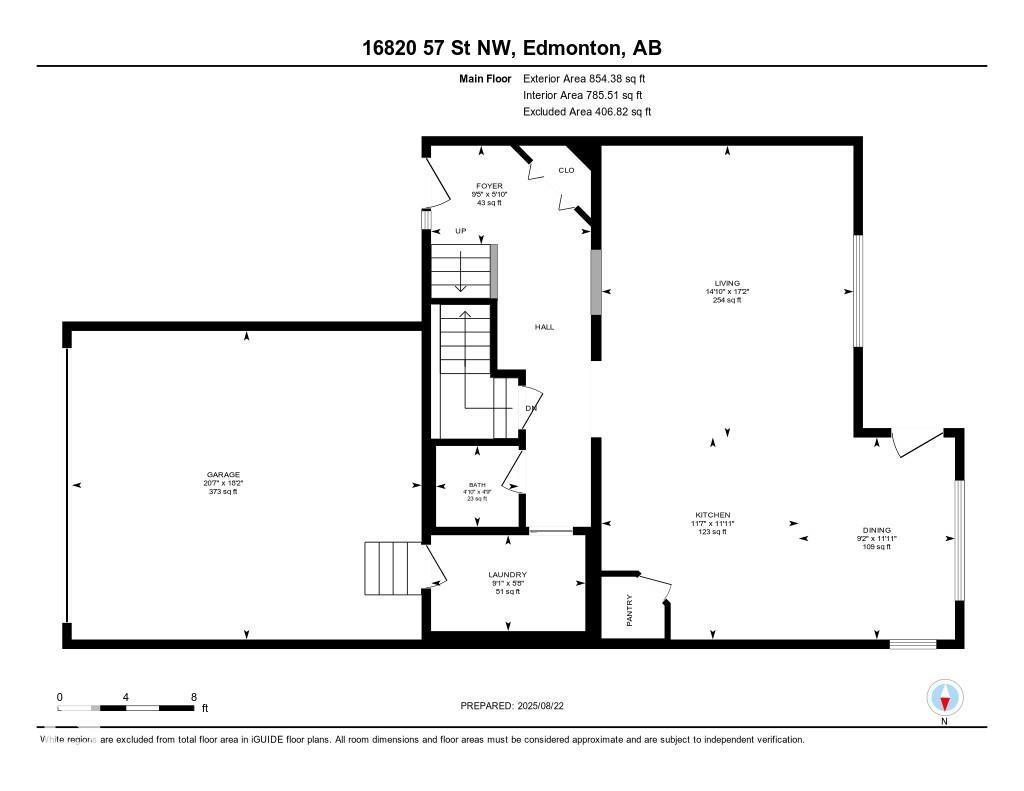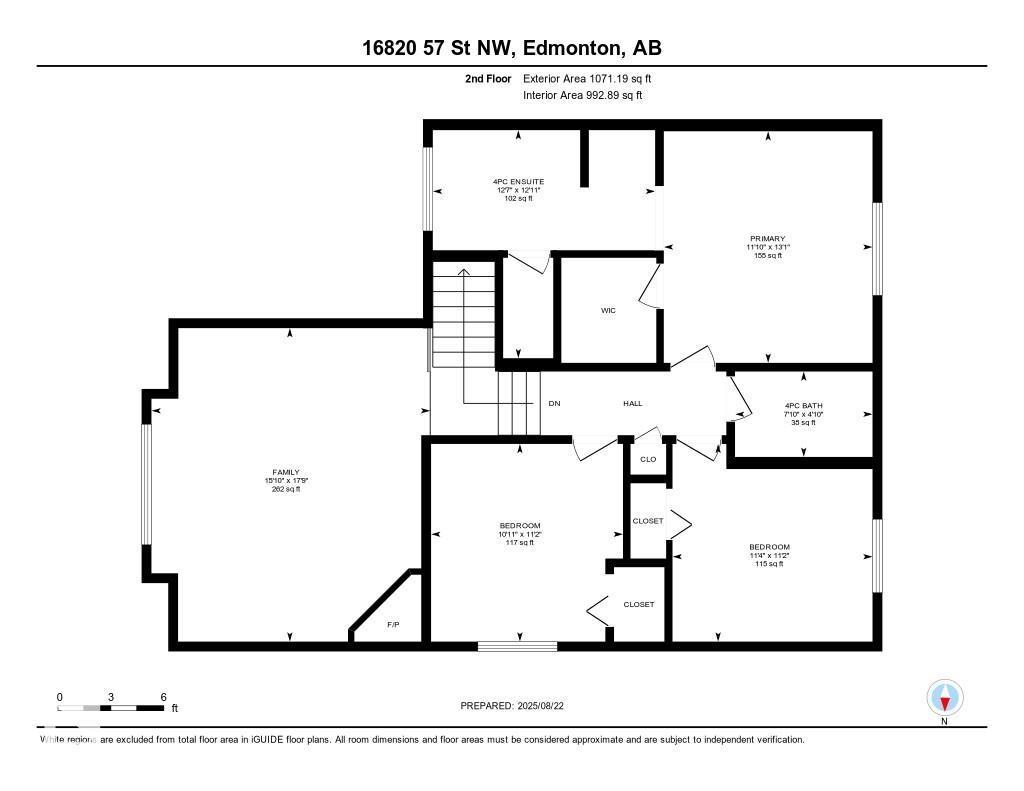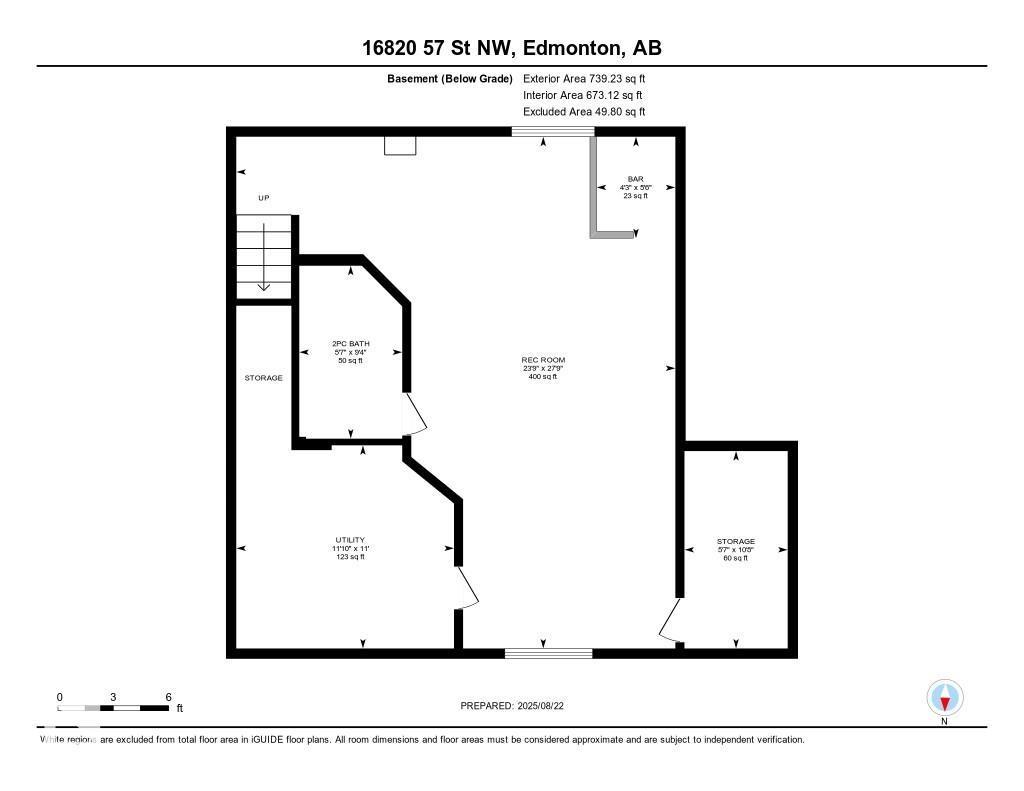16820 57 St Nw Edmonton, Alberta T5Y 0K4
$625,000
Welcome home to this beautiful FORMER SHOW HOME, located in the highly desirable community of McConachie, just steps from schools, parks, shopping & amenities. This home offers 3 spacious bedrooms, an inviting bonus room with corner gas fireplace, and a fully finished basement complete with bar, gym, and bathroom. The chef-inspired kitchen features granite counters, premium appliances, and a cozy nook overlooking the backyard. Enjoy year-round comfort with central air conditioning and a built-in speaker system throughout. Your private retreat awaits in the luxurious primary suite, boasting a spa-like ensuite with a relaxing soaker tub and oversized 4 ft shower. Outdoors, the home shines with a heated, insulated double garage, landscaped yard with fruit trees and firepit, and a rear deck with BBQ gas line, ideal for summer gatherings. This stunning property truly has it all, don’t miss your chance to call it home! (id:46923)
Property Details
| MLS® Number | E4454446 |
| Property Type | Single Family |
| Neigbourhood | McConachie Area |
| Amenities Near By | Playground, Public Transit, Schools, Shopping |
| Features | Flat Site, Lane, No Smoking Home |
| Structure | Deck, Fire Pit |
Building
| Bathroom Total | 4 |
| Bedrooms Total | 3 |
| Appliances | Dishwasher, Dryer, Garage Door Opener Remote(s), Garage Door Opener, Refrigerator, Stove, Washer, Window Coverings |
| Basement Development | Finished |
| Basement Type | Full (finished) |
| Constructed Date | 2008 |
| Construction Style Attachment | Detached |
| Cooling Type | Central Air Conditioning |
| Fire Protection | Smoke Detectors |
| Half Bath Total | 2 |
| Heating Type | Forced Air |
| Stories Total | 2 |
| Size Interior | 1,926 Ft2 |
| Type | House |
Parking
| Attached Garage |
Land
| Acreage | No |
| Fence Type | Fence |
| Land Amenities | Playground, Public Transit, Schools, Shopping |
| Size Irregular | 417.45 |
| Size Total | 417.45 M2 |
| Size Total Text | 417.45 M2 |
Rooms
| Level | Type | Length | Width | Dimensions |
|---|---|---|---|---|
| Basement | Family Room | Measurements not available | ||
| Main Level | Living Room | Measurements not available | ||
| Main Level | Dining Room | Measurements not available | ||
| Main Level | Kitchen | Measurements not available | ||
| Upper Level | Primary Bedroom | Measurements not available | ||
| Upper Level | Bedroom 2 | Measurements not available | ||
| Upper Level | Bedroom 3 | Measurements not available | ||
| Upper Level | Bonus Room | Measurements not available |
https://www.realtor.ca/real-estate/28769627/16820-57-st-nw-edmonton-mcconachie-area
Contact Us
Contact us for more information

Victoria Rempel
Associate
(780) 988-4067
www.victoriarempel.ca/
www.linkedin.com/in/victoriakrempel/
www.instagram.com/victoriasellsedmonton
302-5083 Windermere Blvd Sw
Edmonton, Alberta T6W 0J5
(780) 406-4000
(780) 406-8787





































































