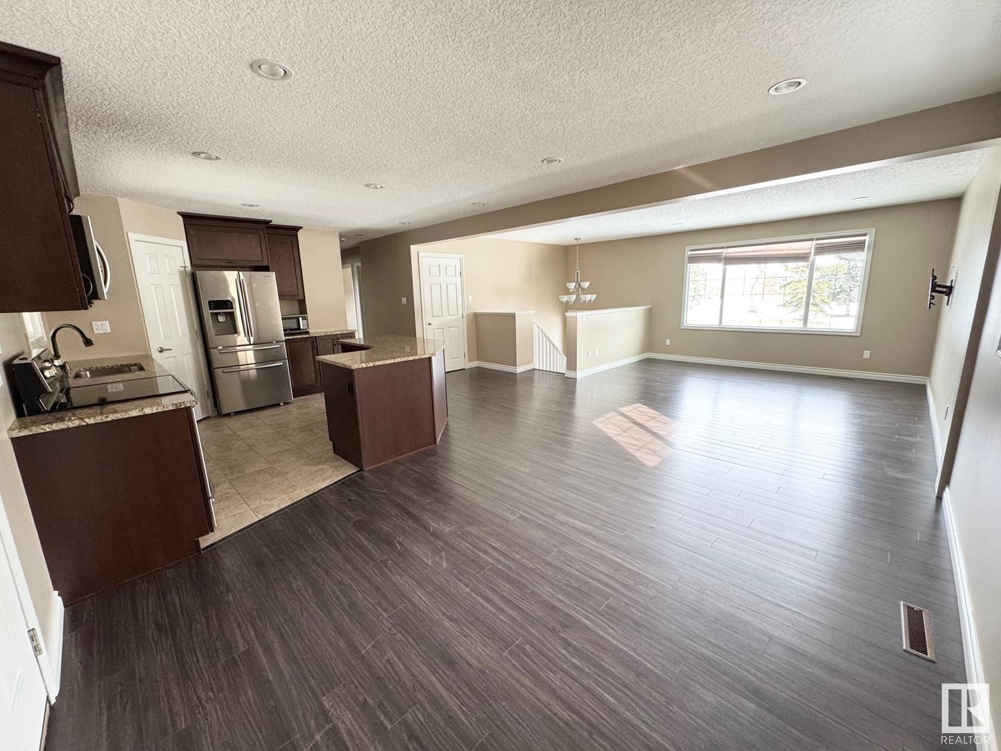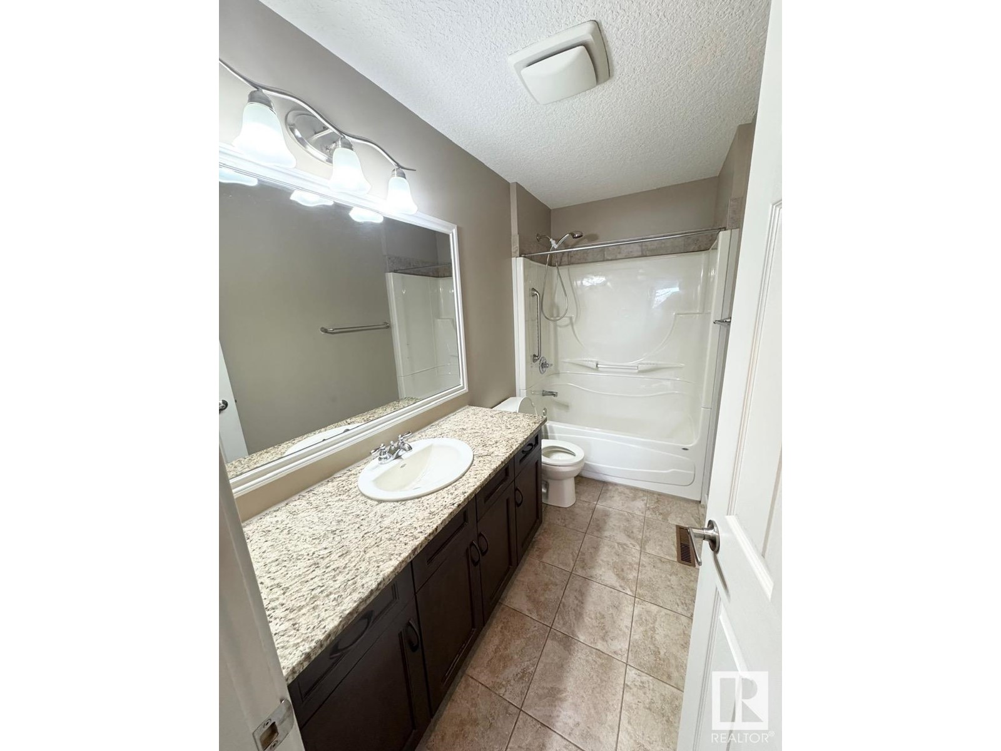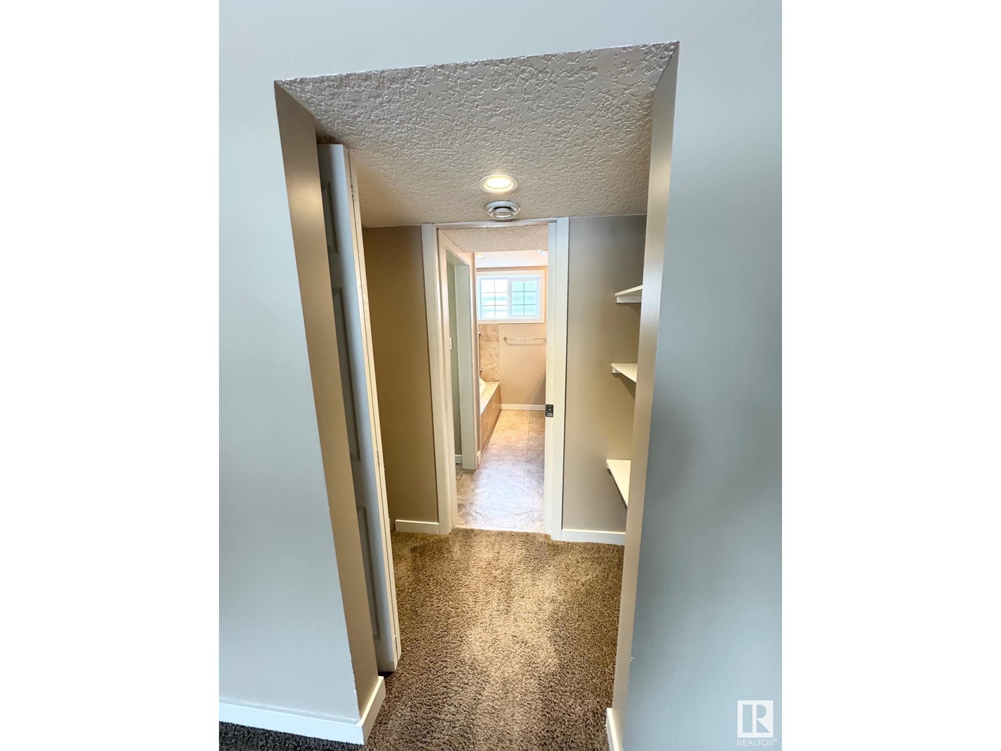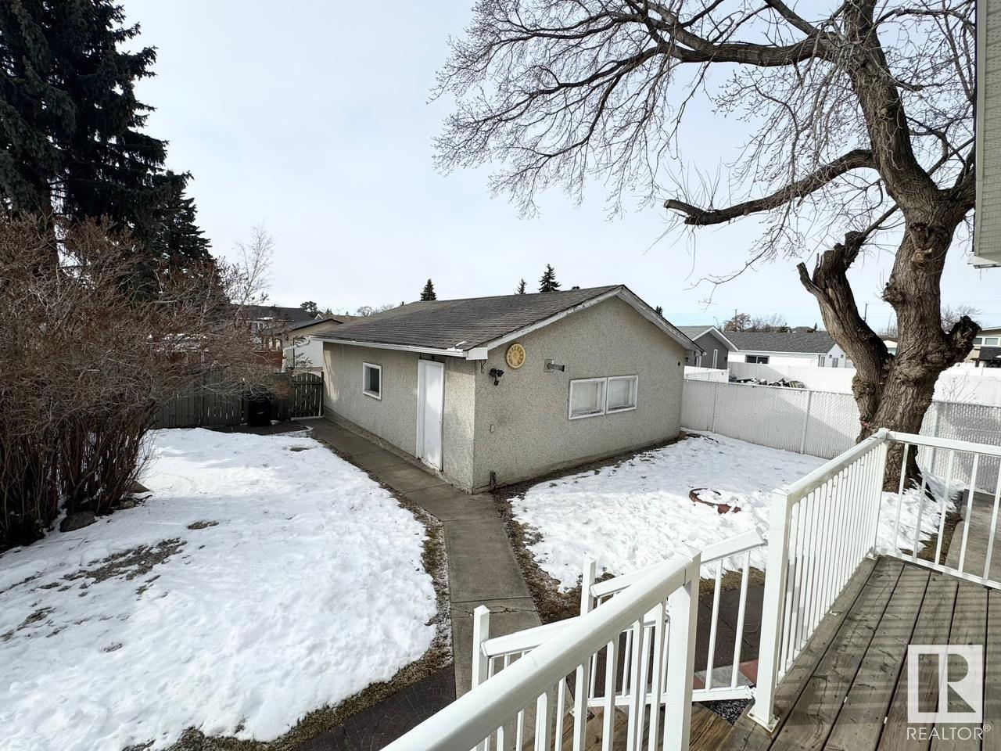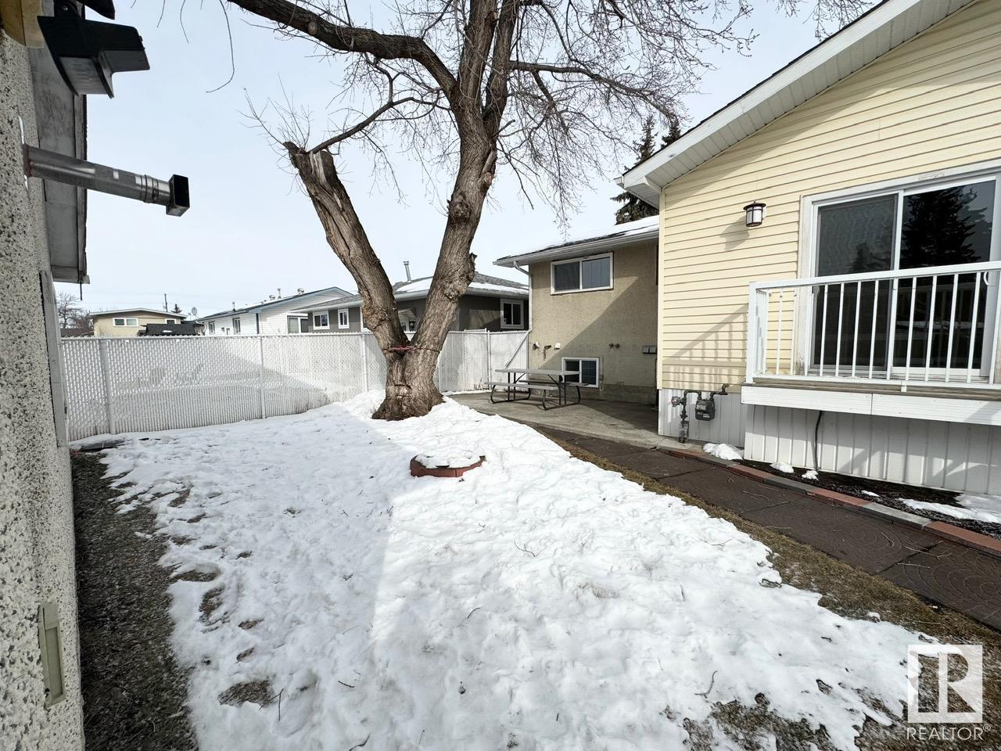16823 98a Av Nw Edmonton, Alberta T5P 0H2
$429,000
Show Stopper! Fully renovated, Large lot! Oversized detached garage! Sunroom! Central Air! This home has it all!. This 1323Sqft bi level has 4 bedrooms 2.5 baths and is beyond spotless. With an open Kitchen, Granite counters, great cabinet space newer appliances, a walk in pantry you are set to cook up a storm. The main floor also boasts a living room, dinning room, 3 bedrooms a full bathroom and a large sunroom. Downstairs has a large family room with a fireplace, Large windows which bring in lots of light, a oversized bedroom with a WIC and ensuite with jetted tub! this could also be the primary bedroom. The Laundry room is downstairs as well as another half bath. The backyard is an entertainers dream! with tons of space! This Home sits directly across the street from Jack Horan Park you will get that view right out your front window! This home is a must see. (id:46923)
Property Details
| MLS® Number | E4429300 |
| Property Type | Single Family |
| Neigbourhood | Glenwood (Edmonton) |
| Amenities Near By | Public Transit, Schools, Shopping |
| Features | Flat Site, Paved Lane, Lane, Level |
Building
| Bathroom Total | 3 |
| Bedrooms Total | 4 |
| Appliances | Dishwasher, Dryer, Fan, Garage Door Opener Remote(s), Garage Door Opener, Oven - Built-in, Refrigerator, Stove, Central Vacuum, Window Coverings |
| Architectural Style | Bi-level |
| Basement Development | Finished |
| Basement Type | Full (finished) |
| Constructed Date | 1969 |
| Construction Style Attachment | Detached |
| Cooling Type | Central Air Conditioning |
| Fireplace Fuel | Gas |
| Fireplace Present | Yes |
| Fireplace Type | Corner |
| Half Bath Total | 1 |
| Heating Type | Forced Air |
| Size Interior | 1,327 Ft2 |
| Type | House |
Parking
| Detached Garage |
Land
| Acreage | No |
| Land Amenities | Public Transit, Schools, Shopping |
| Size Irregular | 575 |
| Size Total | 575 M2 |
| Size Total Text | 575 M2 |
Rooms
| Level | Type | Length | Width | Dimensions |
|---|---|---|---|---|
| Basement | Bedroom 4 | Measurements not available | ||
| Lower Level | Family Room | Measurements not available | ||
| Lower Level | Laundry Room | Measurements not available | ||
| Main Level | Living Room | Measurements not available | ||
| Main Level | Dining Room | Measurements not available | ||
| Main Level | Kitchen | Measurements not available | ||
| Main Level | Primary Bedroom | Measurements not available | ||
| Main Level | Bedroom 2 | Measurements not available | ||
| Main Level | Bedroom 3 | Measurements not available | ||
| Main Level | Sunroom | Measurements not available |
https://www.realtor.ca/real-estate/28125755/16823-98a-av-nw-edmonton-glenwood-edmonton
Contact Us
Contact us for more information
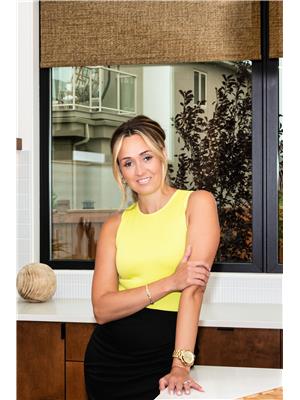
Michelle Goltman
Associate
www.instagram.com/michellesellsyeg/
201-10114 156 St Nw
Edmonton, Alberta T5P 2P9
(780) 483-0601



