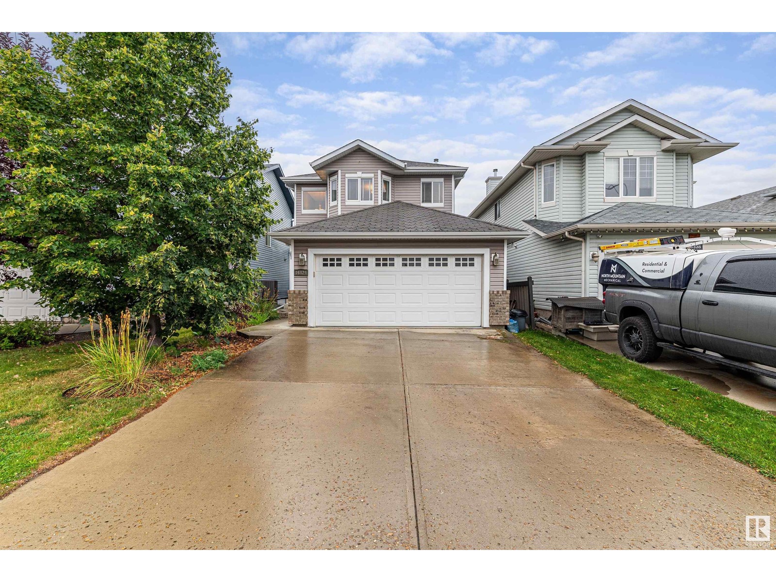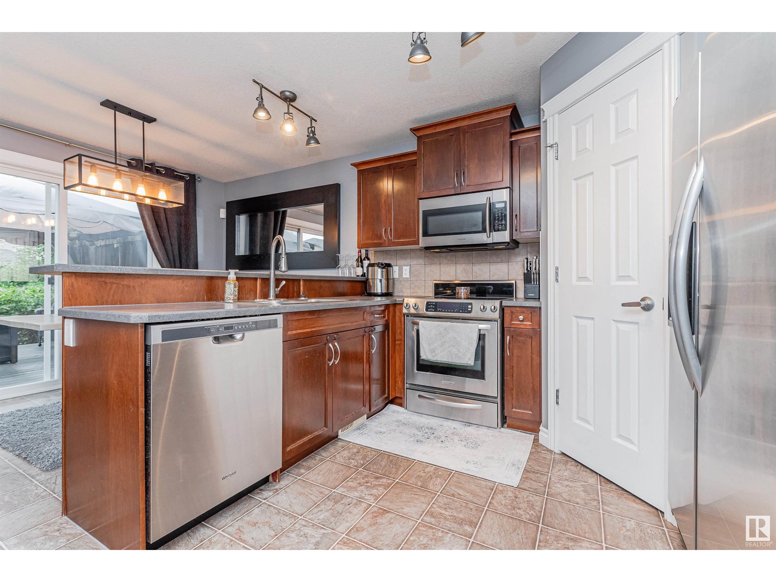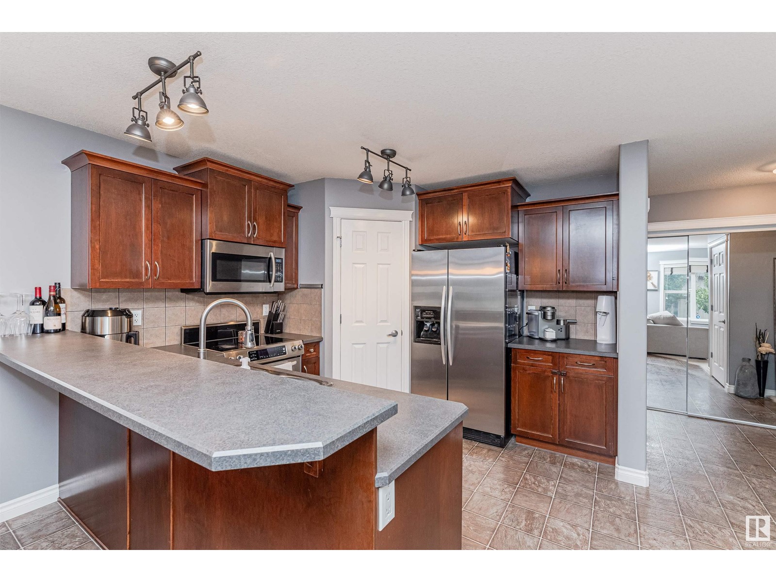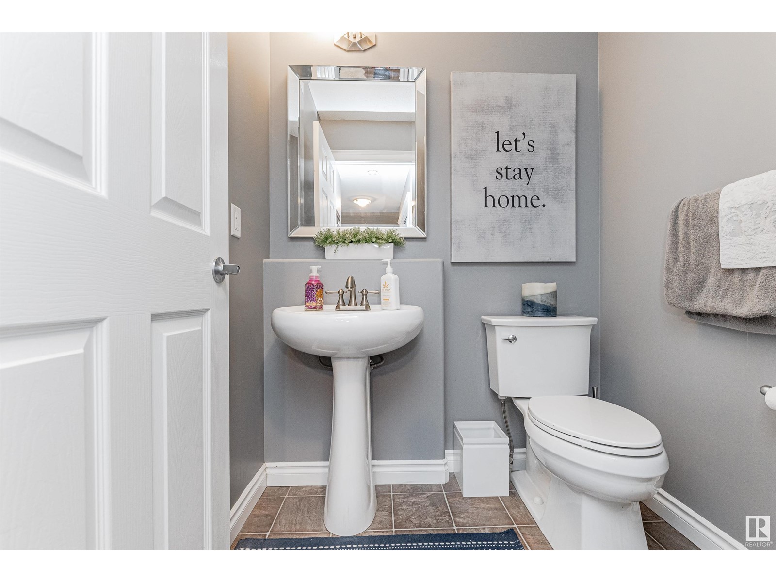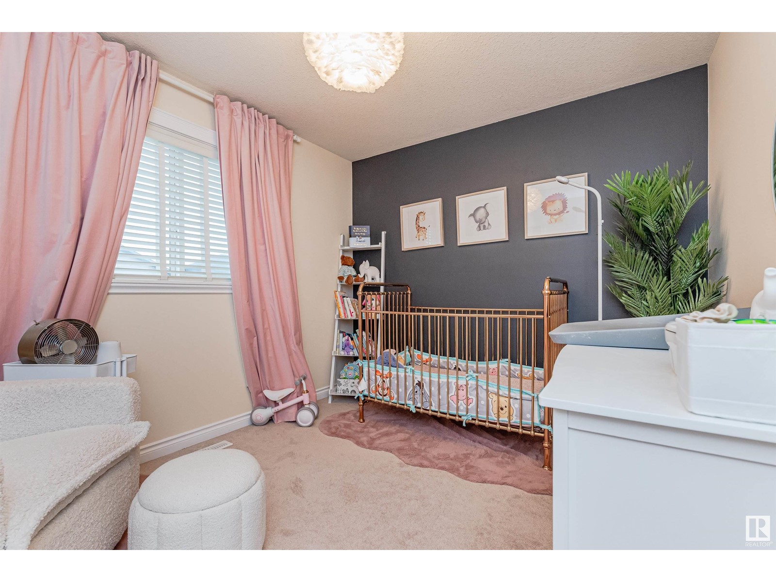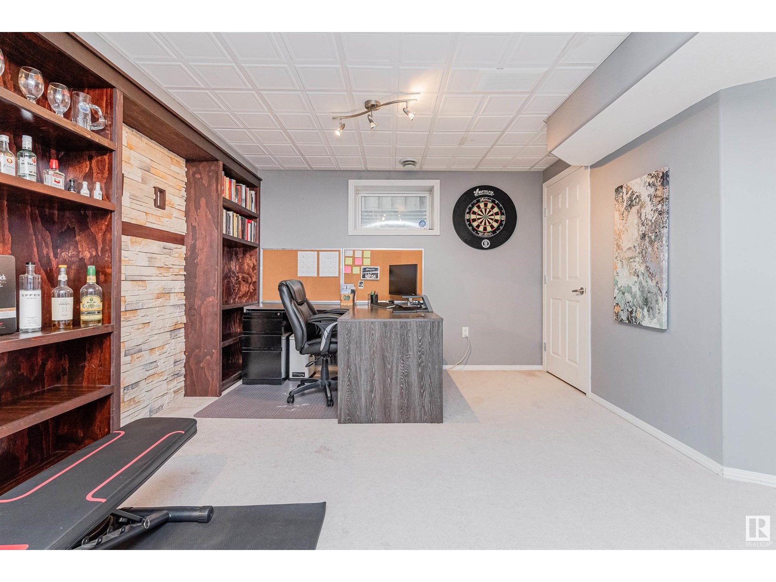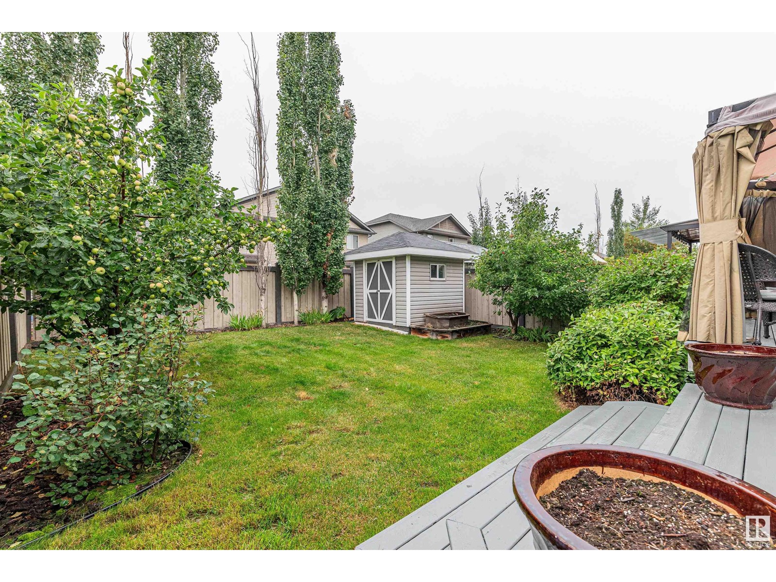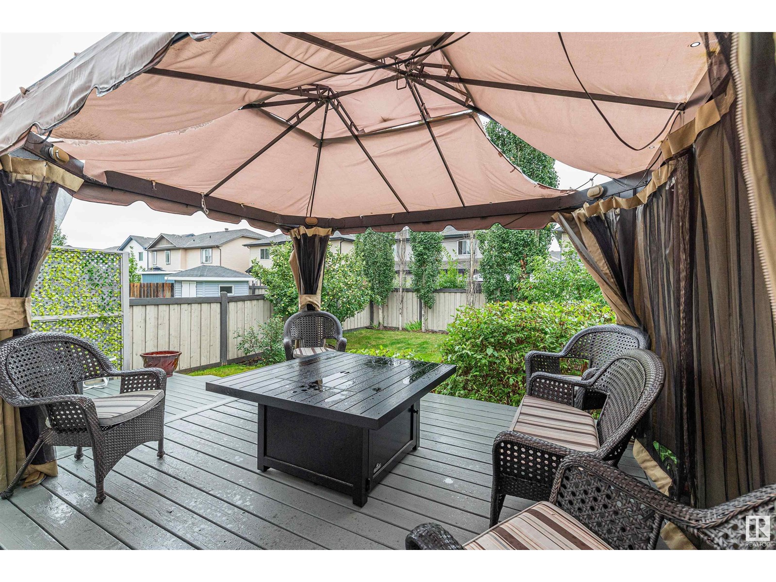16824 119 St Nw Edmonton, Alberta T5X 6K4
$449,888
This beautifully maintained home in the desirable Canossa neighborhood offers the perfect blend of comfort and style, ideal for modern family living. The residence features three spacious bedrooms, including a primary suite with a full ensuite bathroom, providing a private retreat. The main floor is designed with functionality and elegance in mind, showcasing an open-concept layout that seamlessly connects a spacious kitchen, equipped with stainless steel appliances, to a warm and inviting living roomperfect for both everyday living and entertaining guests. The finished basement expands your living space with a versatile rec room, perfect for a home theater or fitness area. Outside, the property shines with a beautifully landscaped yard, complete with a shed and a gazebo, creating a serene outdoor space for relaxation and entertaining. Located minutes away from shopping centers and other essential amenities, this home offers the best of suburban living with all the conveniences of the city close at hand! (id:46923)
Property Details
| MLS® Number | E4404279 |
| Property Type | Single Family |
| Neigbourhood | Canossa |
| AmenitiesNearBy | Playground, Public Transit, Schools, Shopping |
| Features | No Back Lane, Park/reserve, No Smoking Home |
| Structure | Deck |
Building
| BathroomTotal | 3 |
| BedroomsTotal | 3 |
| Amenities | Vinyl Windows |
| Appliances | Dishwasher, Dryer, Garage Door Opener Remote(s), Garage Door Opener, Microwave Range Hood Combo, Refrigerator, Stove, Washer |
| BasementDevelopment | Finished |
| BasementType | Full (finished) |
| ConstructedDate | 2006 |
| ConstructionStyleAttachment | Detached |
| CoolingType | Central Air Conditioning |
| FireProtection | Smoke Detectors |
| FireplaceFuel | Gas |
| FireplacePresent | Yes |
| FireplaceType | Insert |
| HalfBathTotal | 1 |
| HeatingType | Forced Air |
| StoriesTotal | 2 |
| SizeInterior | 1265.2977 Sqft |
| Type | House |
Parking
| Attached Garage |
Land
| Acreage | No |
| FenceType | Fence |
| LandAmenities | Playground, Public Transit, Schools, Shopping |
| SizeIrregular | 347.41 |
| SizeTotal | 347.41 M2 |
| SizeTotalText | 347.41 M2 |
Rooms
| Level | Type | Length | Width | Dimensions |
|---|---|---|---|---|
| Basement | Recreation Room | 6.6 m | 5.12 m | 6.6 m x 5.12 m |
| Basement | Laundry Room | 4.66 m | 1.75 m | 4.66 m x 1.75 m |
| Main Level | Living Room | 4.12 m | 3.64 m | 4.12 m x 3.64 m |
| Main Level | Dining Room | 3.46 m | 1.85 m | 3.46 m x 1.85 m |
| Main Level | Kitchen | 4.34 m | 3.69 m | 4.34 m x 3.69 m |
| Upper Level | Primary Bedroom | 3.59 m | 3.87 m | 3.59 m x 3.87 m |
| Upper Level | Bedroom 2 | 3.48 m | 2.88 m | 3.48 m x 2.88 m |
| Upper Level | Bedroom 3 | 2.73 m | 4.03 m | 2.73 m x 4.03 m |
https://www.realtor.ca/real-estate/27349563/16824-119-st-nw-edmonton-canossa
Interested?
Contact us for more information
Jessica S. Gurney
Associate
100-10328 81 Ave Nw
Edmonton, Alberta T6E 1X2

