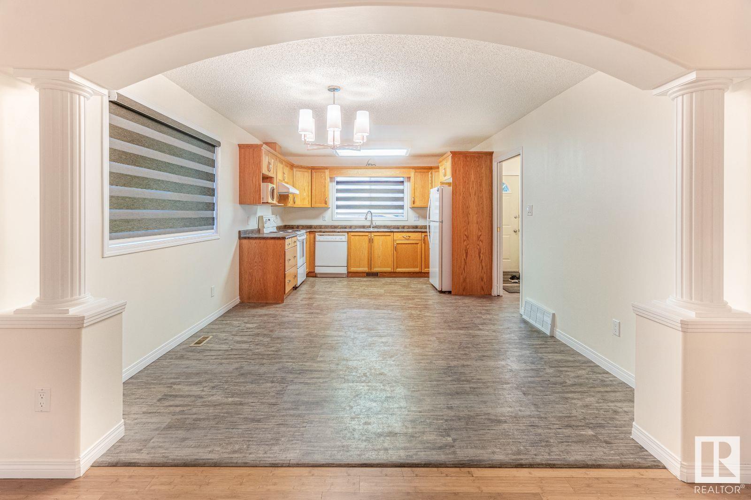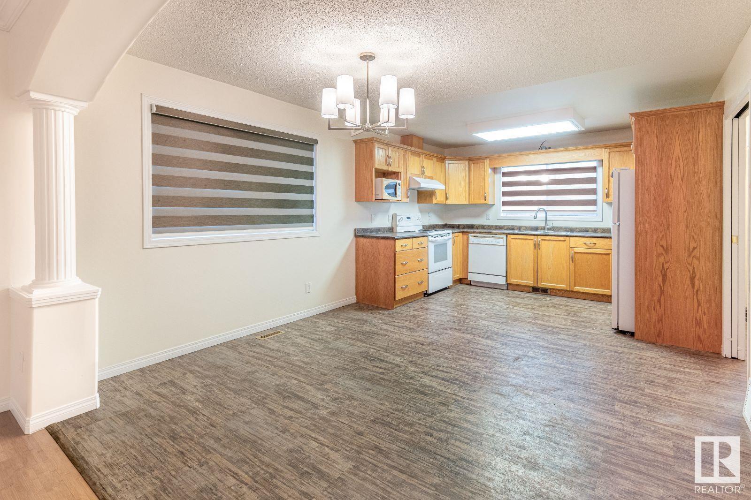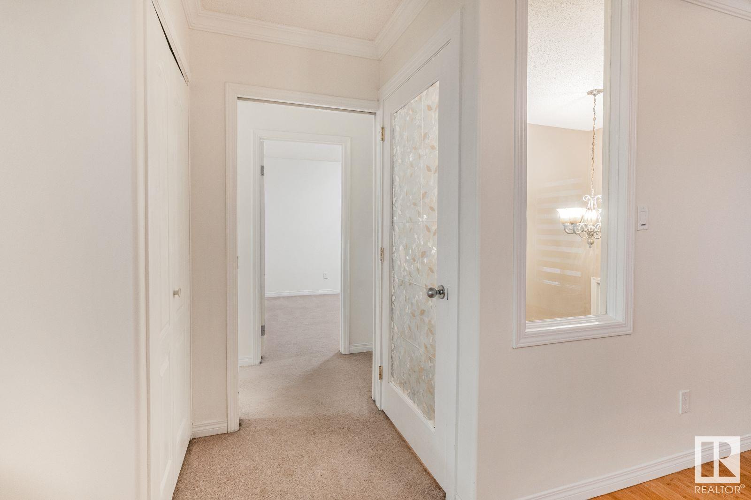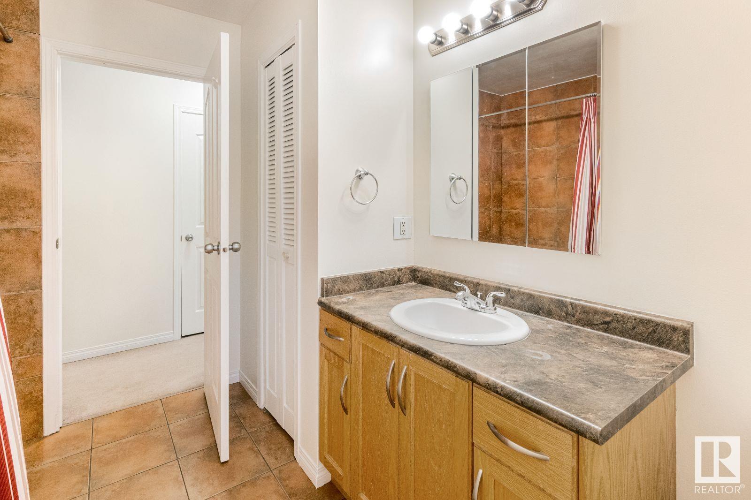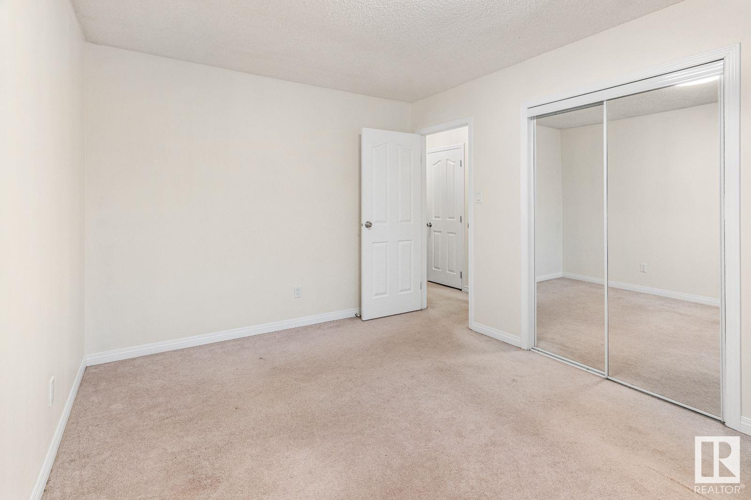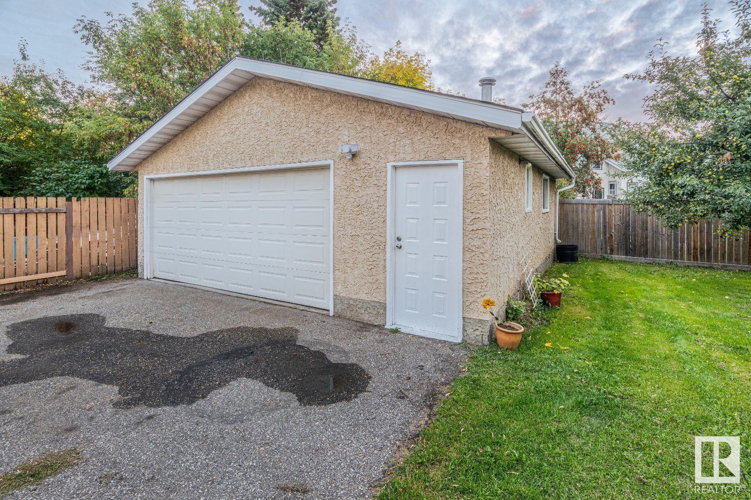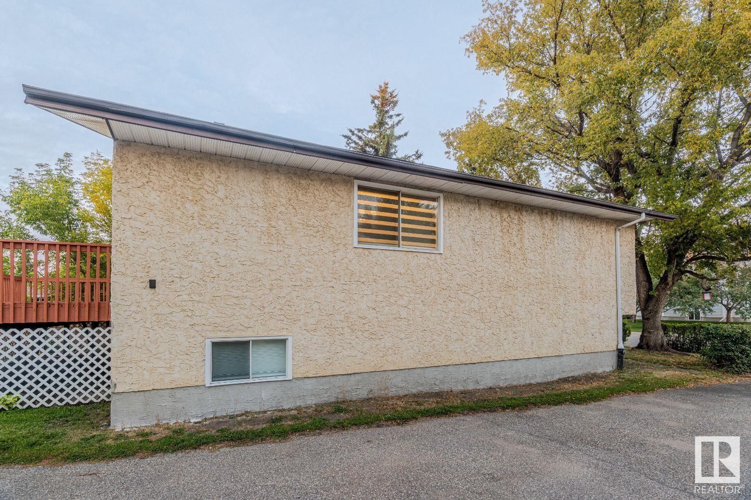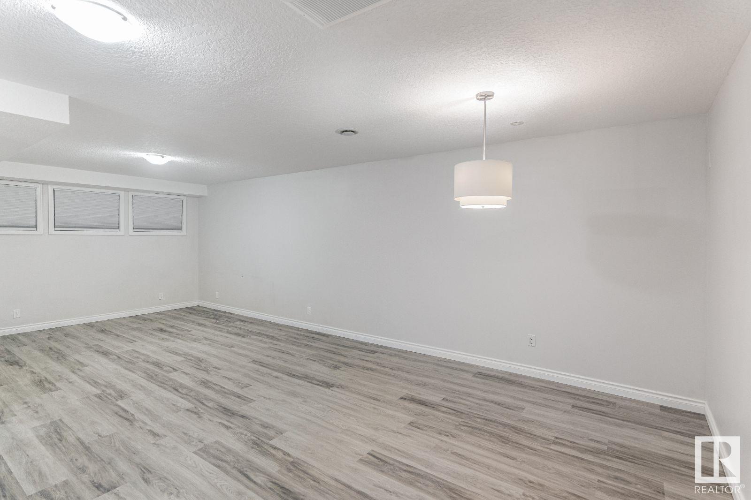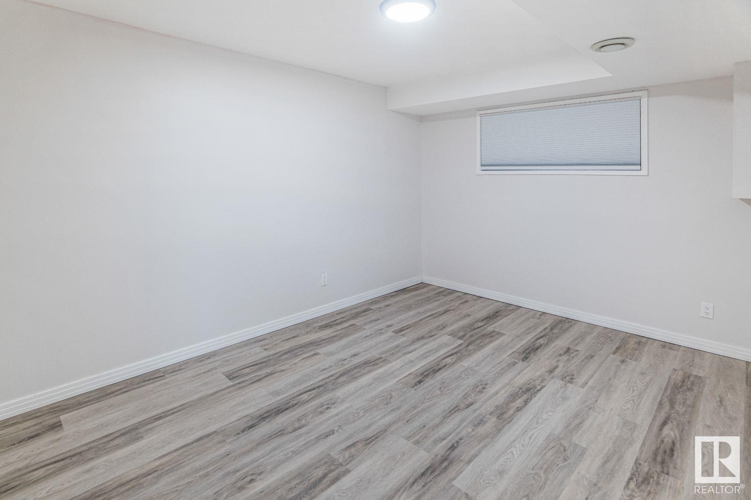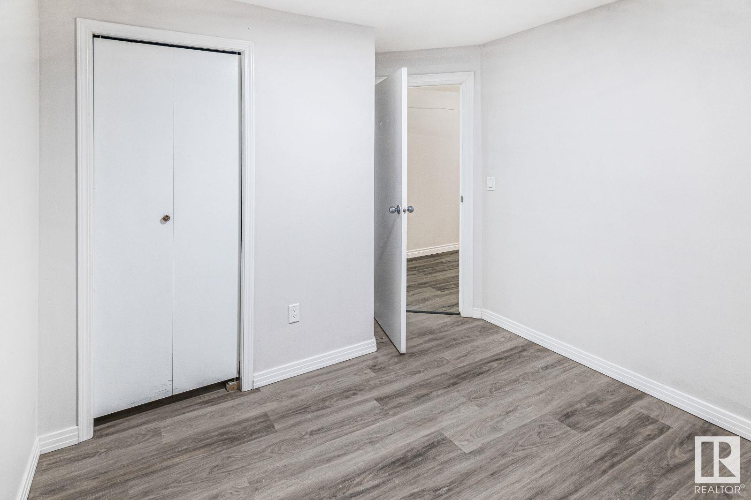1686 46 St Nw Edmonton, Alberta T6L 3H7
$449,000
Welcome to this renovated and charming family home in Pollard Meadows. This well-maintained property offers 2100+ Sq.Ft of living space, a perfect blend of comfort and convenience, ideal for families and first-time homebuyers. The spacious living area is bright and airy, perfect for relaxing or entertaining. The kitchen features updated appliances, ample counter space, and plenty of storage. With four comfortable bedrooms, including two on the main level and two in the fully finished basement, theres plenty of space for everyone. The bathrooms have been tastefully updated. The basement, with its second kitchen, family room, and separate entry, is perfect for an in-law suite and comes complete with appliances. Renovations include newer hot water tank, new shingles, LED lights, electrical switches +outlets, paint, new vinyl floors, taps, custom zebra blinds and more. The back door leads to a freshly painted deck, ideal for enjoying the large, fenced, and fully landscaped backyard. (id:46923)
Property Details
| MLS® Number | E4409750 |
| Property Type | Single Family |
| Neigbourhood | Pollard Meadows |
| AmenitiesNearBy | Playground, Public Transit, Schools, Shopping |
| Features | See Remarks, Park/reserve |
Building
| BathroomTotal | 3 |
| BedroomsTotal | 4 |
| Appliances | See Remarks |
| ArchitecturalStyle | Bi-level |
| BasementDevelopment | Finished |
| BasementType | Full (finished) |
| ConstructedDate | 1979 |
| ConstructionStyleAttachment | Detached |
| HalfBathTotal | 1 |
| HeatingType | Forced Air |
| SizeInterior | 1080.6966 Sqft |
| Type | House |
Parking
| Detached Garage |
Land
| Acreage | No |
| FenceType | Fence |
| LandAmenities | Playground, Public Transit, Schools, Shopping |
| SizeIrregular | 565.3 |
| SizeTotal | 565.3 M2 |
| SizeTotalText | 565.3 M2 |
Rooms
| Level | Type | Length | Width | Dimensions |
|---|---|---|---|---|
| Basement | Family Room | 3.58 m | 4.81 m | 3.58 m x 4.81 m |
| Basement | Bedroom 3 | 2.95 m | 3.2 m | 2.95 m x 3.2 m |
| Basement | Bedroom 4 | 2.95 m | 3.2 m | 2.95 m x 3.2 m |
| Basement | Second Kitchen | 5.39 m | 2.4 m | 5.39 m x 2.4 m |
| Basement | Breakfast | 2.81 m | 4.63 m | 2.81 m x 4.63 m |
| Main Level | Living Room | 5.38 m | 3.65 m | 5.38 m x 3.65 m |
| Main Level | Dining Room | 3.66 m | 2.4 m | 3.66 m x 2.4 m |
| Main Level | Kitchen | 3.11 m | 3.64 m | 3.11 m x 3.64 m |
| Main Level | Primary Bedroom | 3.06 m | 3.95 m | 3.06 m x 3.95 m |
| Main Level | Bedroom 2 | 3.06 m | 3.99 m | 3.06 m x 3.99 m |
https://www.realtor.ca/real-estate/27525083/1686-46-st-nw-edmonton-pollard-meadows
Interested?
Contact us for more information
Michelle A. Plach
Broker
220-11150 Jasper Ave Nw
Edmonton, Alberta T5K 0C7




