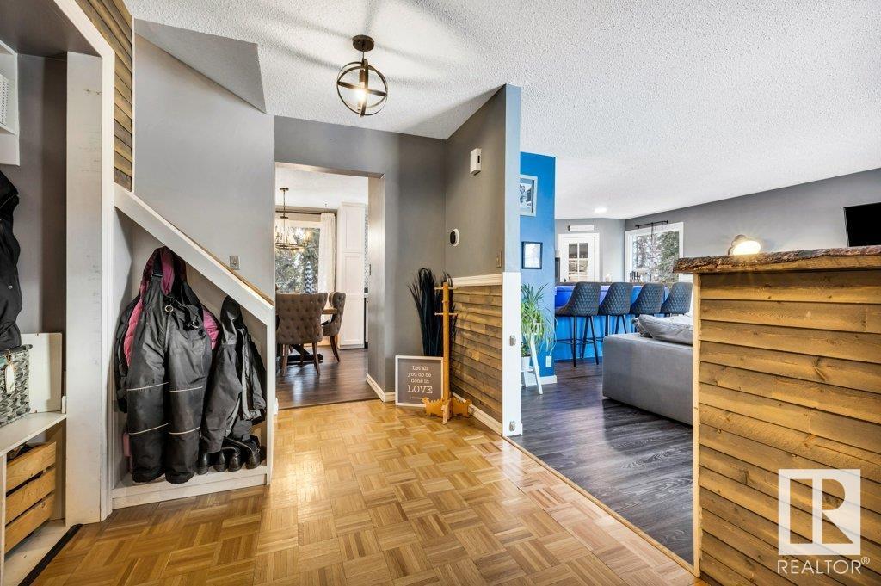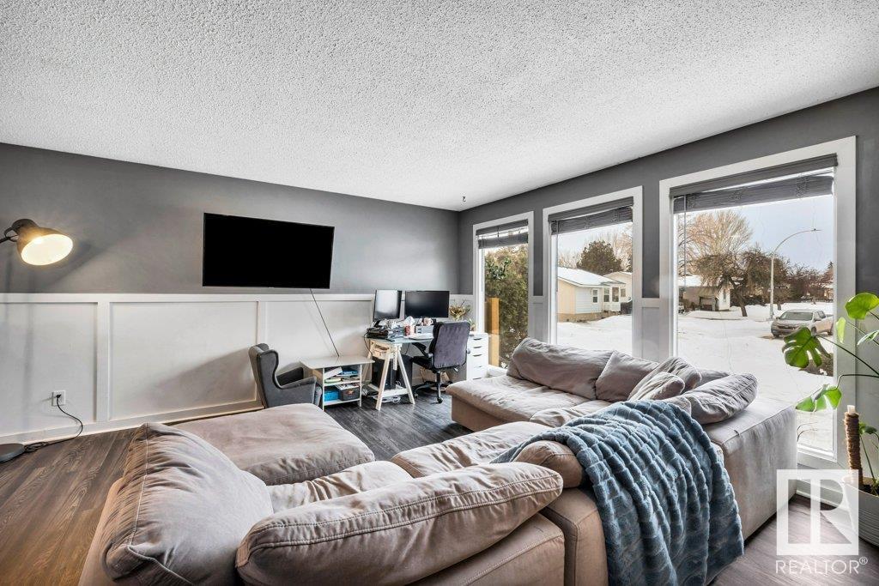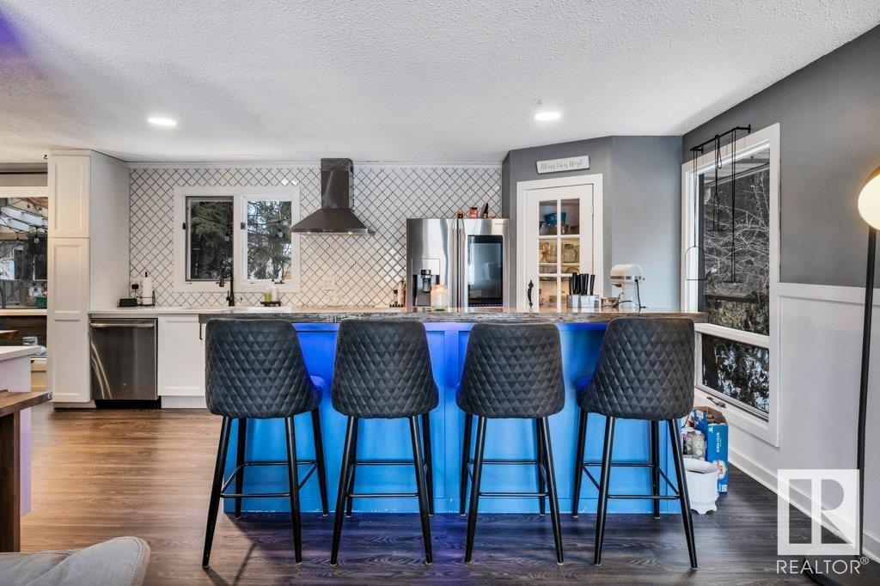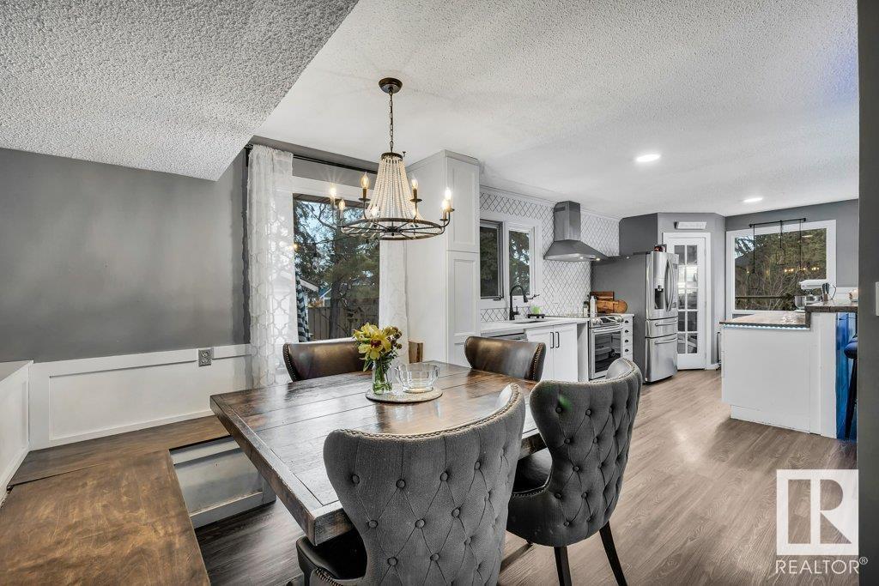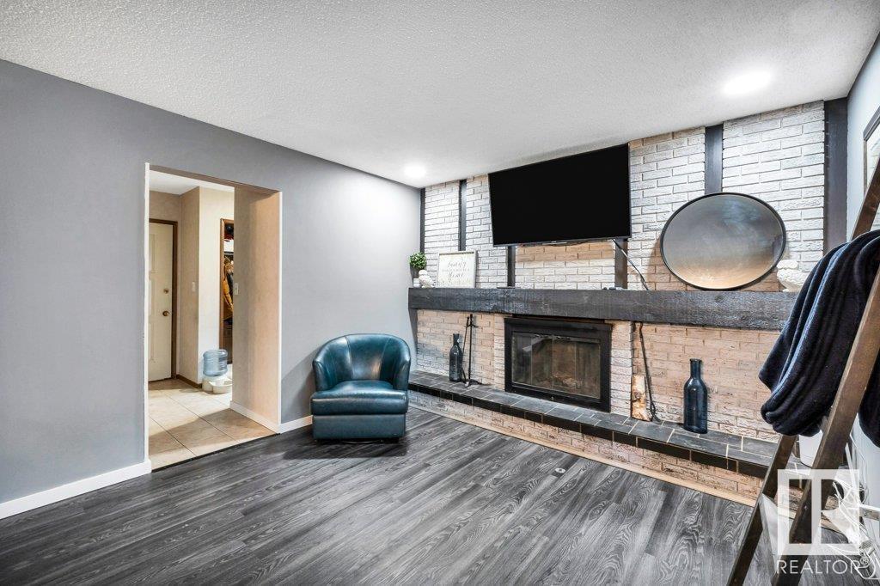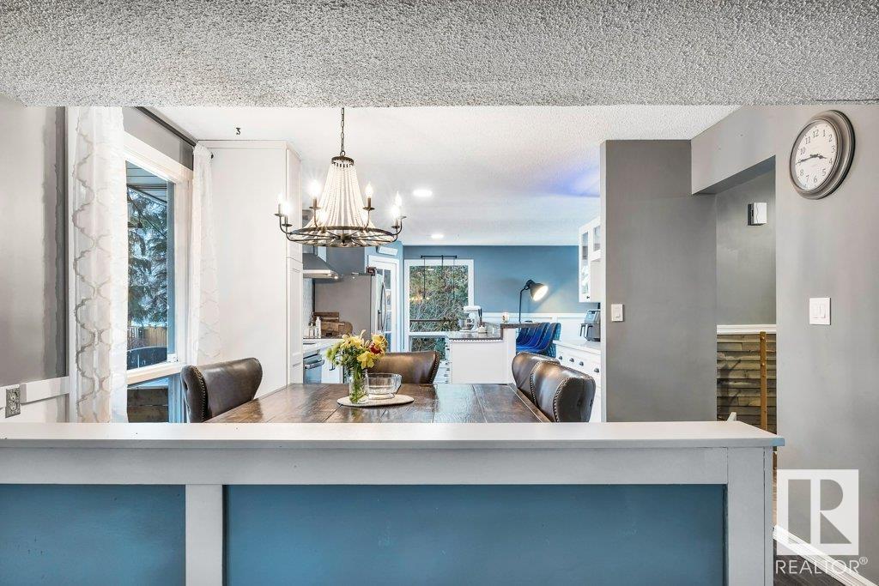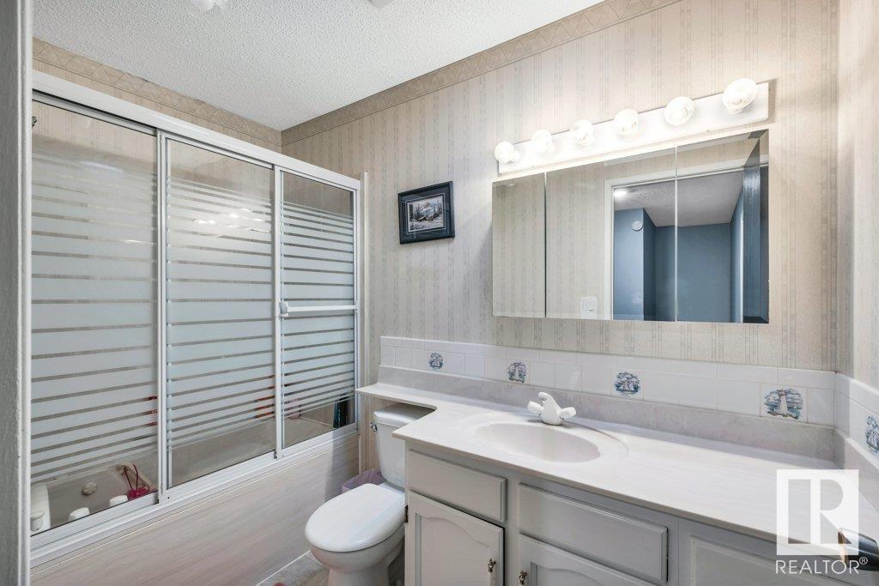16903 108 St Nw Edmonton, Alberta T5X 3B2
$464,900
Awesome 4 level split sitting on a large pie lot & located in a great Castledowns neighborhood close to schools, transit & shopping. This must see 1800sqft home has an incredible rustic vibe & you will absolutely love the open concept main floor living room & renovated kitchen. Built in banquette seating for family meals, sunken family room with gas fireplace & deck access. Lastly the main floor is completed with a powder room, laundry & direct garage access. Three bedrooms & a full bath on the upper level with the primary offering a full en-suite bath & walk-in closet. The basement has a large family room, a bedroom, large 2nd bedroom. The pie shaped lot offers privacy with lots of trees. A newer metal roof and plenty of future potential in this fabulous family home! (id:46923)
Property Details
| MLS® Number | E4419779 |
| Property Type | Single Family |
| Neigbourhood | Baturyn |
| Amenities Near By | Schools, Shopping |
| Parking Space Total | 4 |
| Structure | Deck |
Building
| Bathroom Total | 3 |
| Bedrooms Total | 5 |
| Appliances | Dishwasher, Dryer, Hood Fan, Refrigerator, Storage Shed, Stove, Washer, Window Coverings |
| Basement Development | Finished |
| Basement Type | Full (finished) |
| Constructed Date | 1977 |
| Construction Style Attachment | Detached |
| Fireplace Fuel | Gas |
| Fireplace Present | Yes |
| Fireplace Type | Unknown |
| Half Bath Total | 1 |
| Heating Type | Forced Air |
| Size Interior | 1,823 Ft2 |
| Type | House |
Parking
| Attached Garage |
Land
| Acreage | No |
| Fence Type | Fence |
| Land Amenities | Schools, Shopping |
| Size Irregular | 616.59 |
| Size Total | 616.59 M2 |
| Size Total Text | 616.59 M2 |
Rooms
| Level | Type | Length | Width | Dimensions |
|---|---|---|---|---|
| Basement | Bedroom 4 | Measurements not available | ||
| Basement | Bedroom 5 | Measurements not available | ||
| Main Level | Living Room | 4.1 m | 45 m | 4.1 m x 45 m |
| Main Level | Dining Room | 3.5 m | 2.5 m | 3.5 m x 2.5 m |
| Main Level | Kitchen | 3.6 m | 5.6 m | 3.6 m x 5.6 m |
| Main Level | Family Room | 3.5 m | 5.1 m | 3.5 m x 5.1 m |
| Main Level | Laundry Room | 1.8 m | 1.8 m | 1.8 m x 1.8 m |
| Upper Level | Primary Bedroom | 4.3 m | 4.2 m | 4.3 m x 4.2 m |
| Upper Level | Bedroom 2 | 4.2 m | 3.2 m | 4.2 m x 3.2 m |
| Upper Level | Bedroom 3 | 4.2 m | 2.6 m | 4.2 m x 2.6 m |
https://www.realtor.ca/real-estate/27860986/16903-108-st-nw-edmonton-baturyn
Contact Us
Contact us for more information

Jonathan C. Hull
Broker
(780) 401-3463
www.youtube.com/embed/5eDhvQPxyok
jonhull.ca/
www.facebook.com/JonHull2PercentRealtyPro/
www.linkedin.com/nhome/?trk=
www.youtube.com/embed/5eDhvQPxyok
102-1253 91 St Sw
Edmonton, Alberta T6X 1E9
(780) 660-0000
(780) 401-3463




