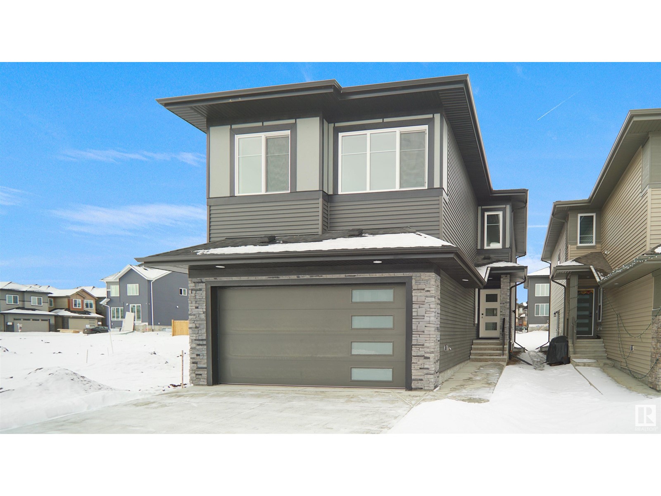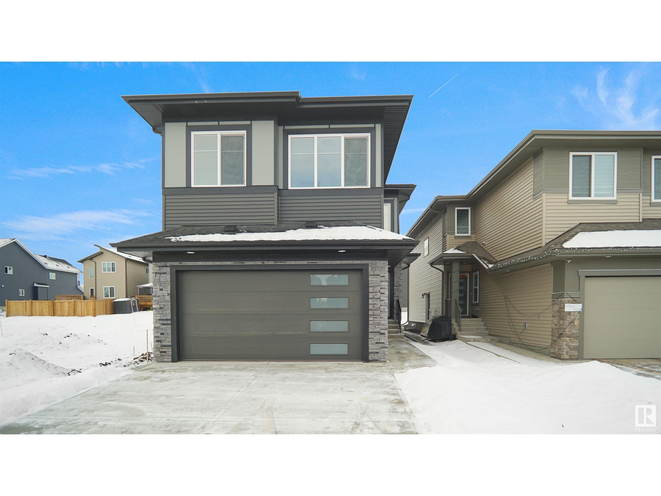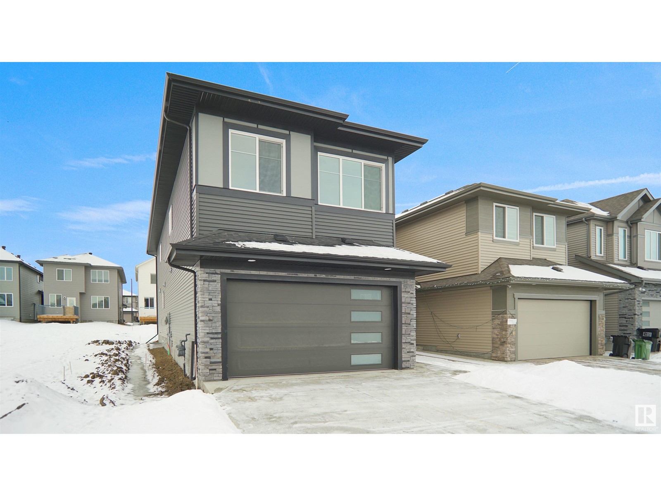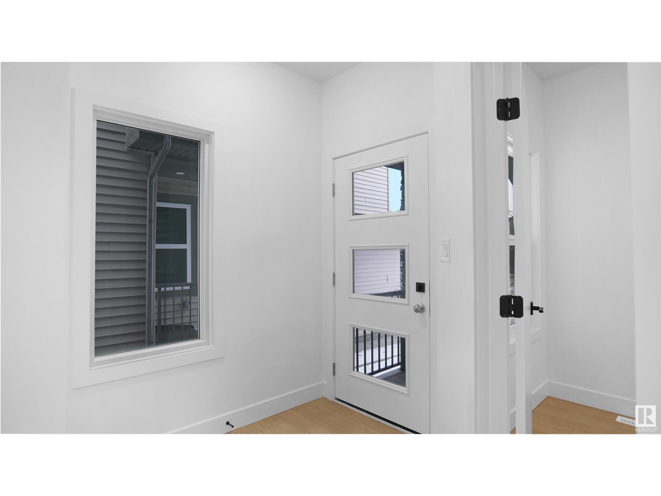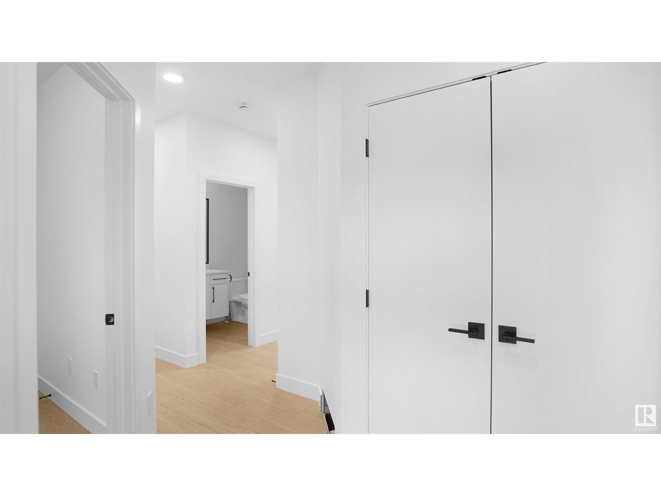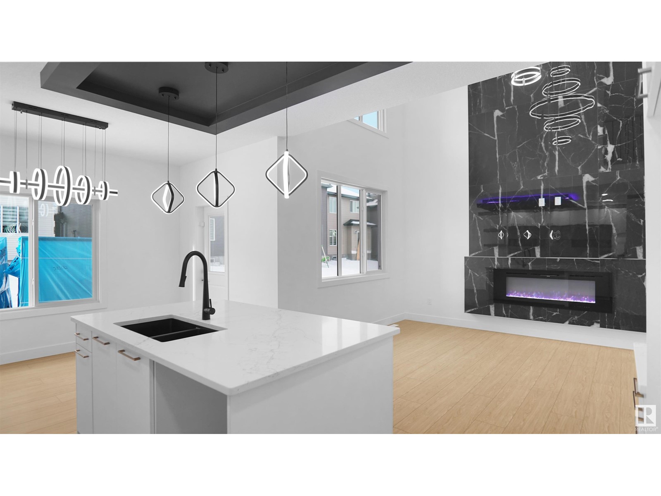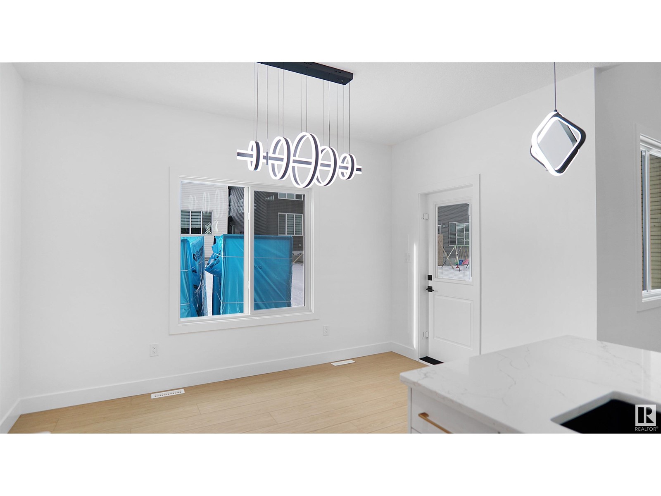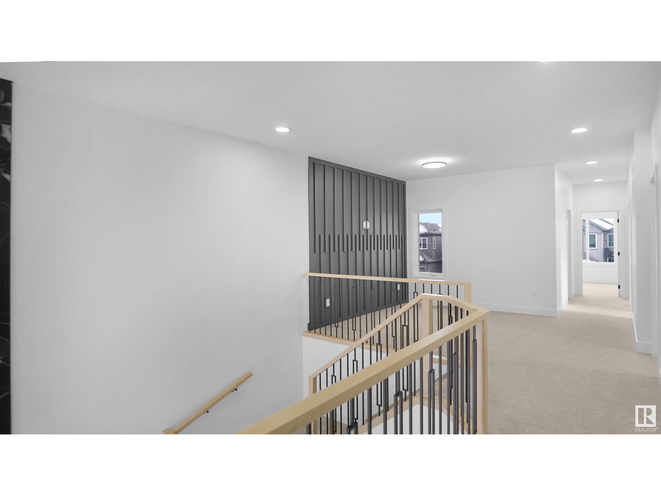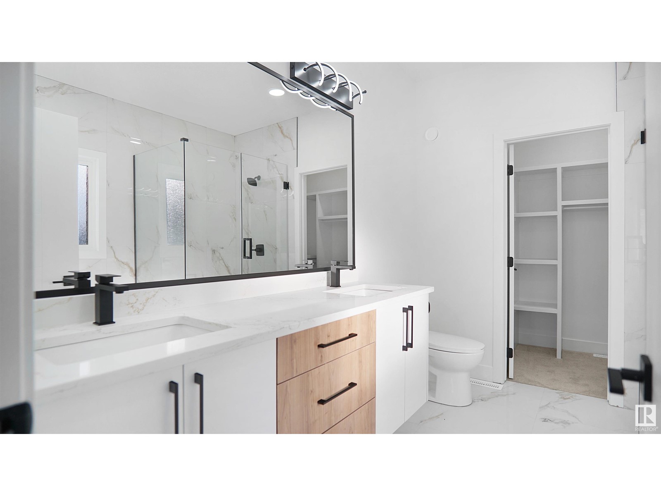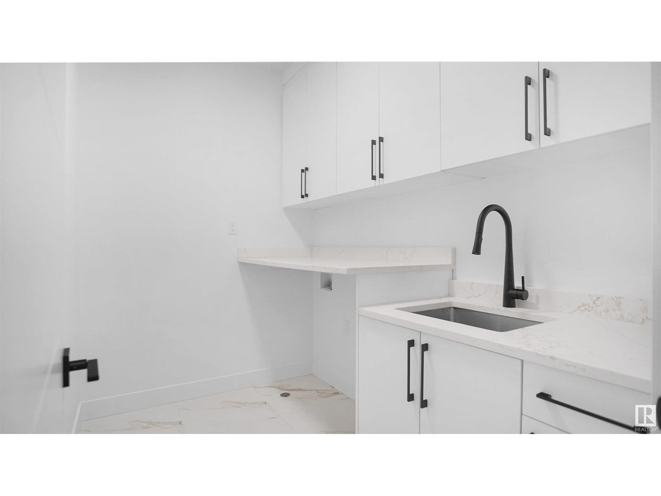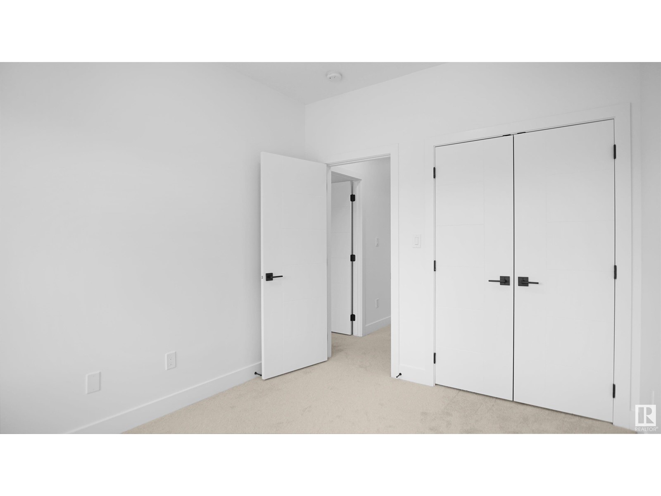16904 47 St Nw Edmonton, Alberta T5Y 0W3
$689,800
Welcome to the perfect family home that offers everything you need! This stunning home comes with an exceptional floorplan and features a MAIN FLOOR DEN that can also be used as a BEDROOM which is complimented by a FULL BATH ON THE MAIN FLOOR. Very generous sized living room with an open to above feature, perfectly situated dining area and the perfect dream kitchen. The kitchen includes tons of custom cabinetry, includes a SPICE KITCHEN, comes fully equipped with beautifully finished quartz countertops. The uppers level is where you will find 4 BEDROOMS, A BONUS ROOM and laundry room. The primary bedroom is an absolute dream with custom millwork features, includes a generous walk in closet and a stunning 5pc ensuite that includes a custom shower, soaker tub and HIS AND HER sinks. Not to forget this home also includes a SIDE SEPARATE ENTRANCE perfect for future suite development AND A DOUBLE ATTACHED GARAGE. (id:46923)
Property Details
| MLS® Number | E4418115 |
| Property Type | Single Family |
| Neigbourhood | Cy Becker |
| Amenities Near By | Golf Course, Playground, Public Transit, Schools, Shopping |
| Community Features | Public Swimming Pool |
| Features | See Remarks |
| Parking Space Total | 4 |
Building
| Bathroom Total | 3 |
| Bedrooms Total | 5 |
| Appliances | Garage Door Opener Remote(s), Garage Door Opener, Hood Fan, See Remarks |
| Basement Development | Unfinished |
| Basement Type | Full (unfinished) |
| Constructed Date | 2024 |
| Construction Style Attachment | Detached |
| Fireplace Fuel | Electric |
| Fireplace Present | Yes |
| Fireplace Type | Unknown |
| Heating Type | Forced Air |
| Stories Total | 2 |
| Size Interior | 2,208 Ft2 |
| Type | House |
Parking
| Attached Garage |
Land
| Acreage | No |
| Land Amenities | Golf Course, Playground, Public Transit, Schools, Shopping |
| Size Irregular | 333.62 |
| Size Total | 333.62 M2 |
| Size Total Text | 333.62 M2 |
Rooms
| Level | Type | Length | Width | Dimensions |
|---|---|---|---|---|
| Main Level | Living Room | Measurements not available | ||
| Main Level | Dining Room | Measurements not available | ||
| Main Level | Kitchen | Measurements not available | ||
| Main Level | Bedroom 5 | Measurements not available | ||
| Main Level | Second Kitchen | Measurements not available | ||
| Upper Level | Primary Bedroom | Measurements not available | ||
| Upper Level | Bedroom 2 | Measurements not available | ||
| Upper Level | Bedroom 3 | Measurements not available | ||
| Upper Level | Bedroom 4 | Measurements not available | ||
| Upper Level | Bonus Room | Measurements not available |
https://www.realtor.ca/real-estate/27807385/16904-47-st-nw-edmonton-cy-becker
Contact Us
Contact us for more information

Wally Karout
Associate
www.wallykarout.com/
twitter.com/WALLYKAROUT
www.facebook.com/wally.karout
www.linkedin.com/in/wally-karout-62127416/
www.instagram.com/wally.karout/
203-14101 West Block Dr
Edmonton, Alberta T5N 1L5
(780) 456-5656

