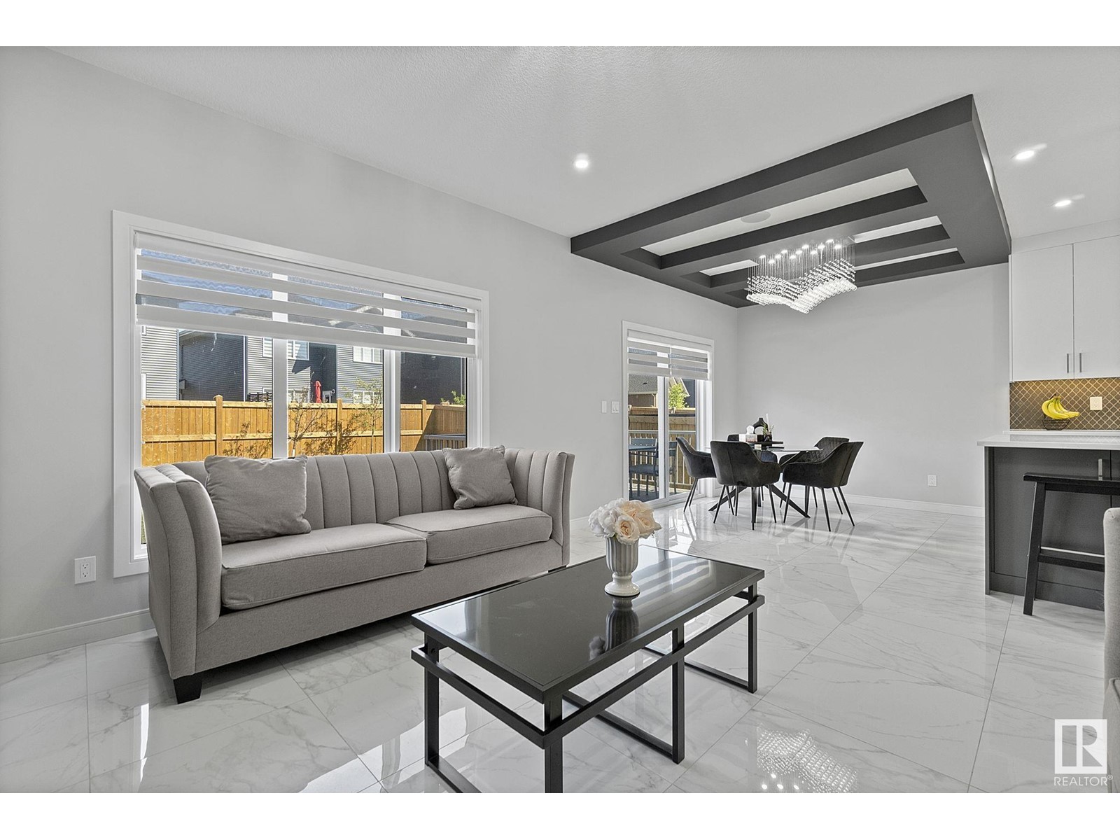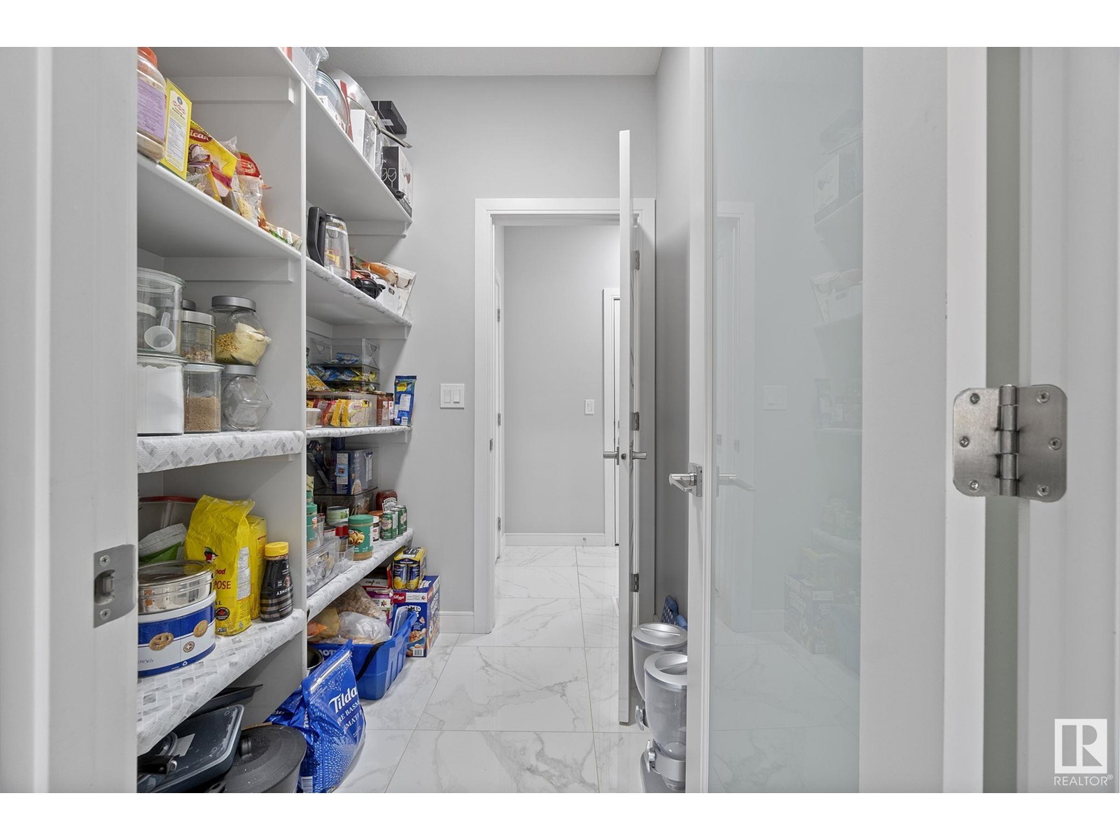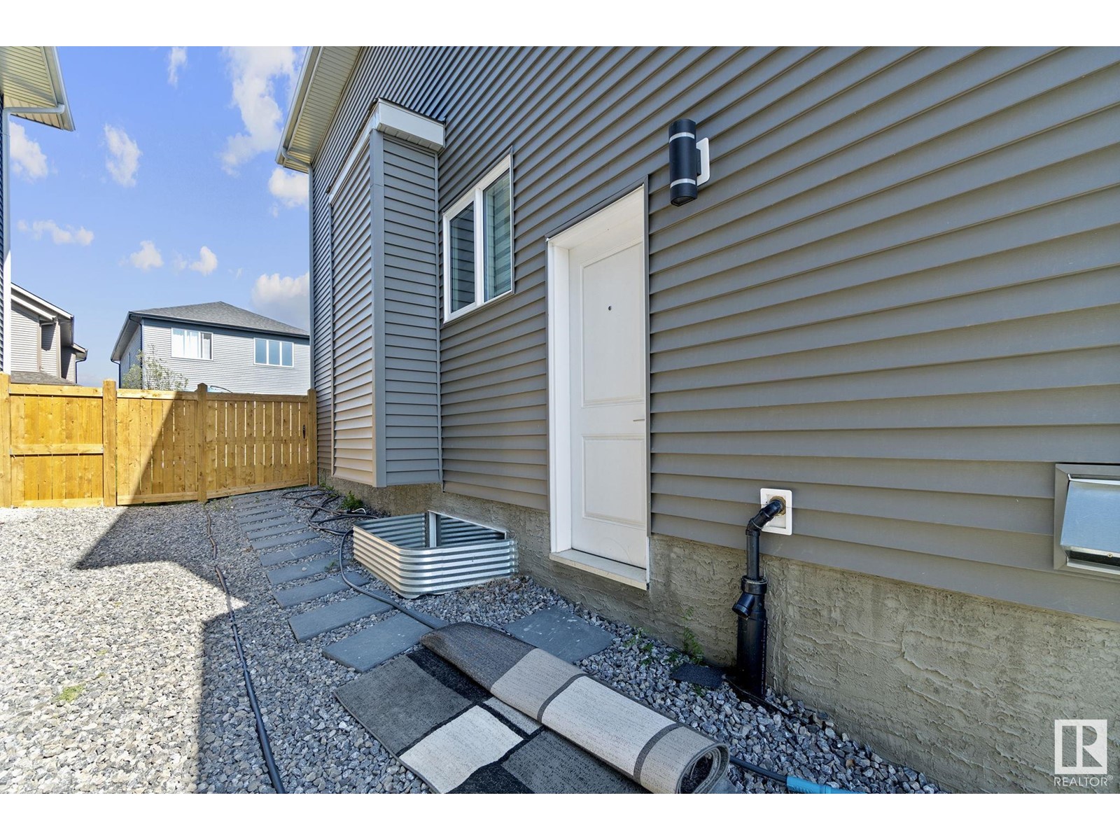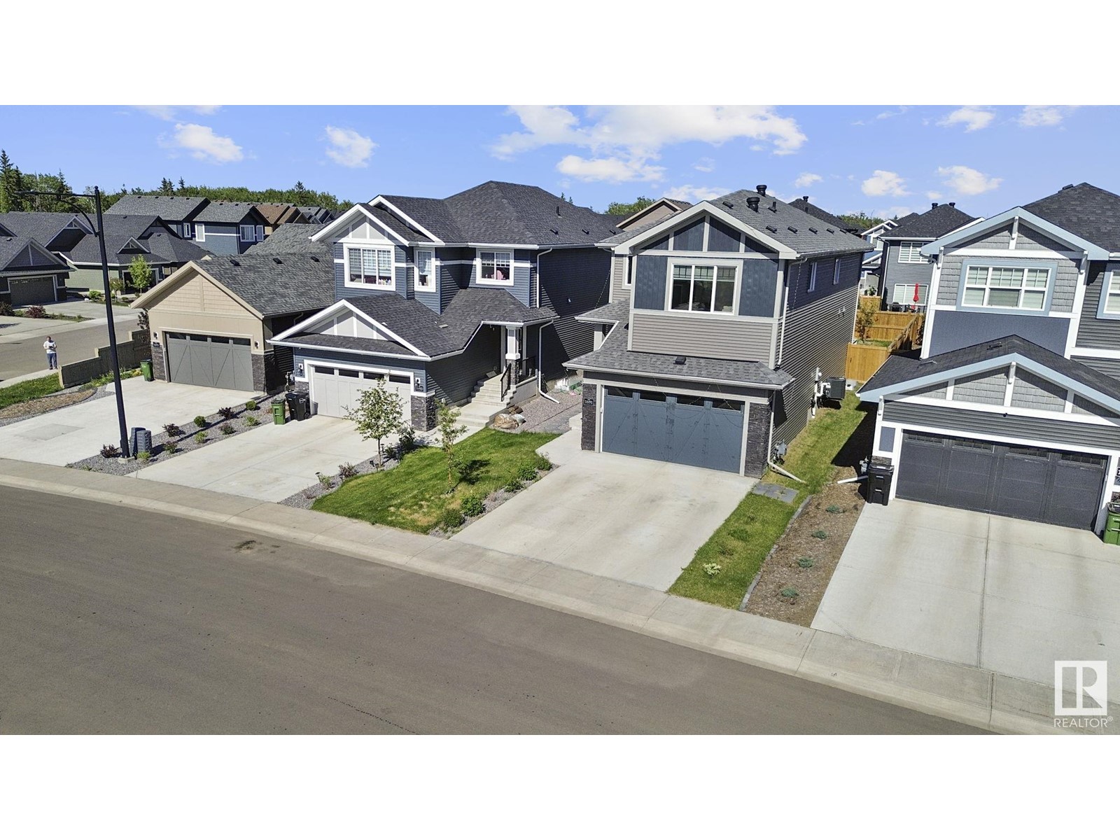1691 Enright Wy Nw Edmonton, Alberta T6M 0Z1
$636,900
Welcome to this 2-storey, 2238sqft, MOVE IN READY home nestled in the desirable and family friendly community of Edgemont. 5 BEDROOMS, 3 FULL Bathrooms, 28 pocket REGULAR LOT and SEPERATE SIDE ENTRANCE TO THE BSMT. The bright open concept main floor features a bedroom and a 3 piece bathroom. The family room boasts a feature wall with an electric fireplace creating a warm and inviting atmosphere. The chefs kitchen has two toned kitchen, ceiling height cabinets, quartz countertops and upgraded backsplash, complete with stainless steel appliances. The kitchen nook features a coffered ceiling and overlooks the deck, fully landscaped, fenced backyard. Upstairs is a spacious bonus room perfect for family movie nights. The primary suite is complete with a 5 piece ensuite with a corner jacuzzi and a walk in closet. Additionally there are 3 generously sized bedrooms and a 4 piece bathroom. Premium light fixtures throughout, MDF shelving, window coverings and AC. Close to amenities. A must see! (id:46923)
Property Details
| MLS® Number | E4440669 |
| Property Type | Single Family |
| Neigbourhood | Edgemont (Edmonton) |
| Amenities Near By | Airport, Golf Course, Playground, Public Transit, Schools, Shopping |
| Features | Paved Lane |
| Structure | Deck |
Building
| Bathroom Total | 3 |
| Bedrooms Total | 5 |
| Appliances | Dishwasher, Dryer, Garage Door Opener Remote(s), Garage Door Opener, Hood Fan, Microwave, Refrigerator, Stove, Washer, Window Coverings |
| Basement Development | Unfinished |
| Basement Type | Full (unfinished) |
| Constructed Date | 2021 |
| Construction Style Attachment | Detached |
| Cooling Type | Central Air Conditioning |
| Fireplace Fuel | Electric |
| Fireplace Present | Yes |
| Fireplace Type | Unknown |
| Heating Type | Forced Air |
| Stories Total | 2 |
| Size Interior | 2,239 Ft2 |
| Type | House |
Parking
| Attached Garage |
Land
| Acreage | No |
| Fence Type | Fence |
| Land Amenities | Airport, Golf Course, Playground, Public Transit, Schools, Shopping |
| Size Irregular | 408.32 |
| Size Total | 408.32 M2 |
| Size Total Text | 408.32 M2 |
Rooms
| Level | Type | Length | Width | Dimensions |
|---|---|---|---|---|
| Main Level | Living Room | 4.25 m | 4.29 m | 4.25 m x 4.29 m |
| Main Level | Dining Room | 3.46 m | 2.88 m | 3.46 m x 2.88 m |
| Main Level | Kitchen | 3.46 m | 3.63 m | 3.46 m x 3.63 m |
| Main Level | Bedroom 5 | 2.91 m | 3.08 m | 2.91 m x 3.08 m |
| Main Level | Pantry | 1.62 m | 2.01 m | 1.62 m x 2.01 m |
| Upper Level | Family Room | Measurements not available | ||
| Upper Level | Primary Bedroom | 4.27 m | 3.43 m | 4.27 m x 3.43 m |
| Upper Level | Bedroom 2 | 3.37 m | 2.94 m | 3.37 m x 2.94 m |
| Upper Level | Bedroom 3 | 3.37 m | 2.87 m | 3.37 m x 2.87 m |
| Upper Level | Bedroom 4 | 3.04 m | 3.24 m | 3.04 m x 3.24 m |
| Upper Level | Laundry Room | 1.83 m | 1.61 m | 1.83 m x 1.61 m |
https://www.realtor.ca/real-estate/28425094/1691-enright-wy-nw-edmonton-edgemont-edmonton
Contact Us
Contact us for more information
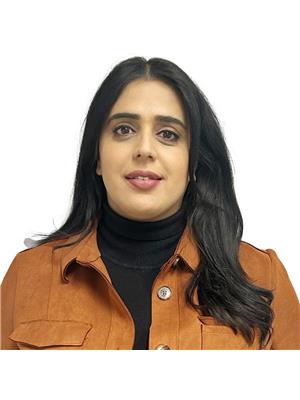
Sandy Kahlon
Associate
(780) 481-1144
mukuloberoi.ca/
www.facebook.com/sandy.kahlon/
ca.linkedin.com/in/sandy-kahlon-615010242
www.instagram.com/sandykahlon_realtor/
201-5607 199 St Nw
Edmonton, Alberta T6M 0M8
(780) 481-2950
(780) 481-1144

Ajay Kahlon
Associate
201-5607 199 St Nw
Edmonton, Alberta T6M 0M8
(780) 481-2950
(780) 481-1144



