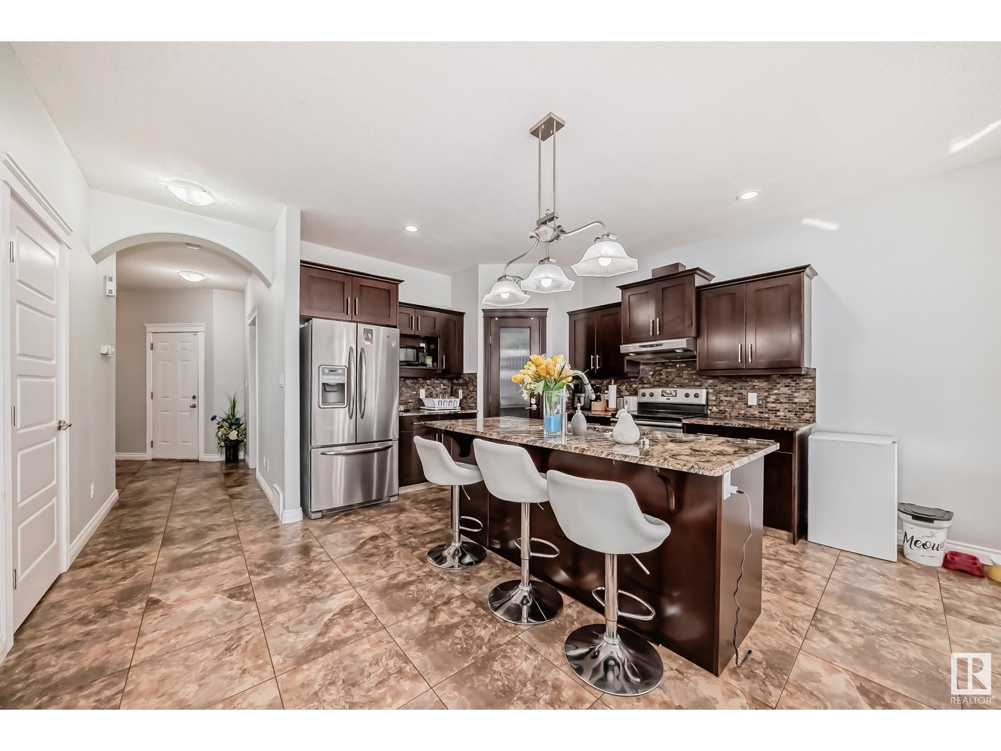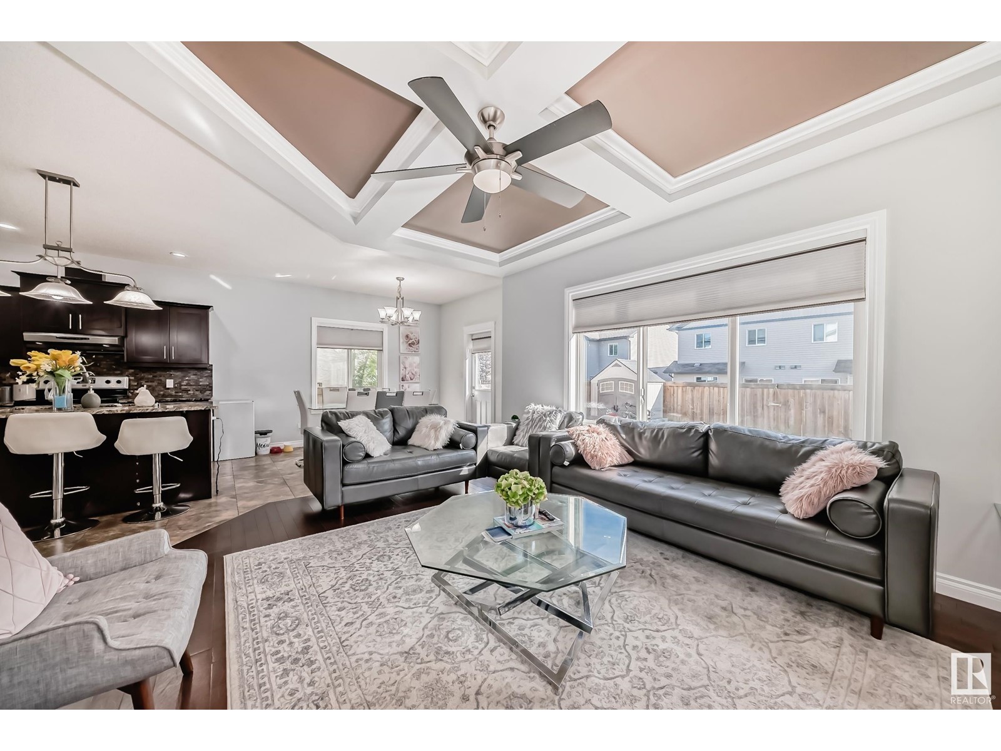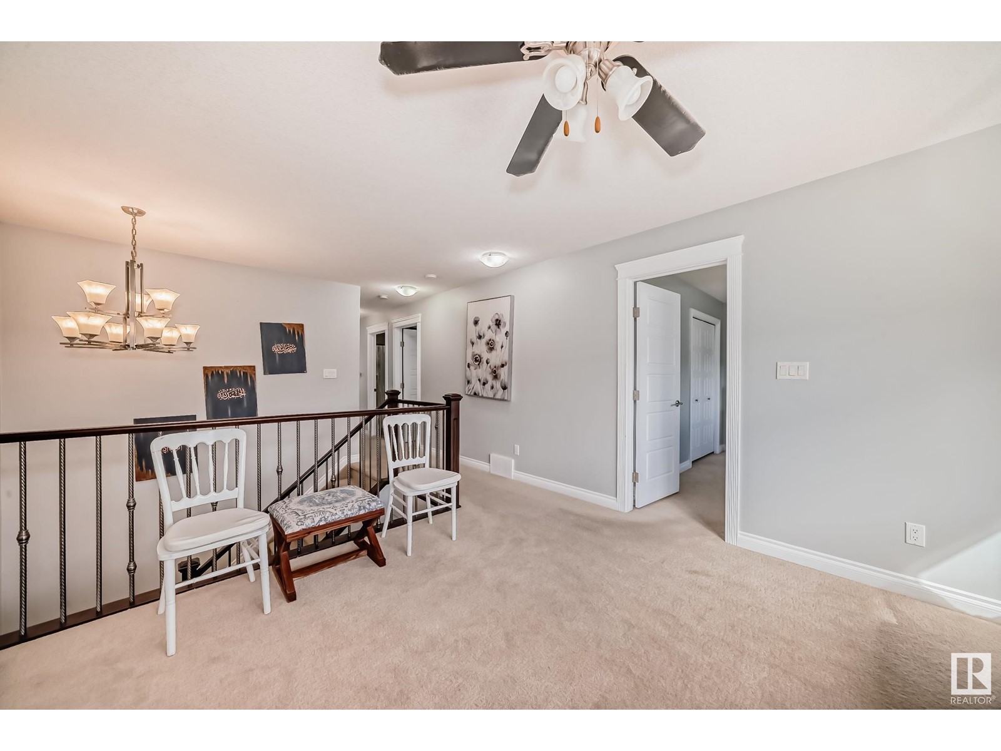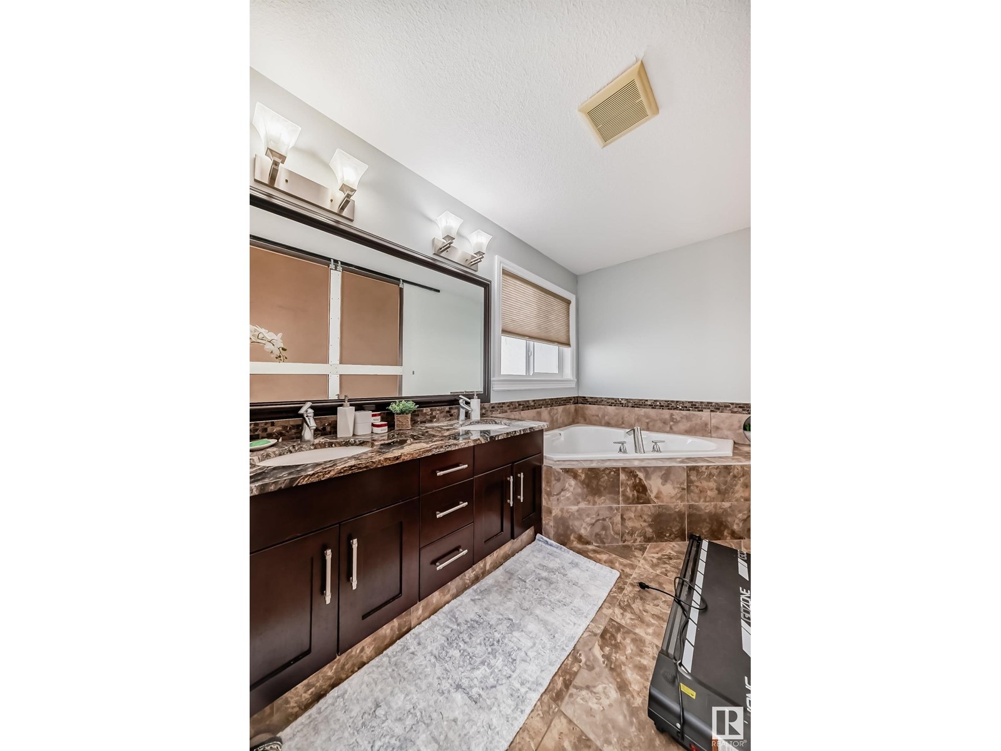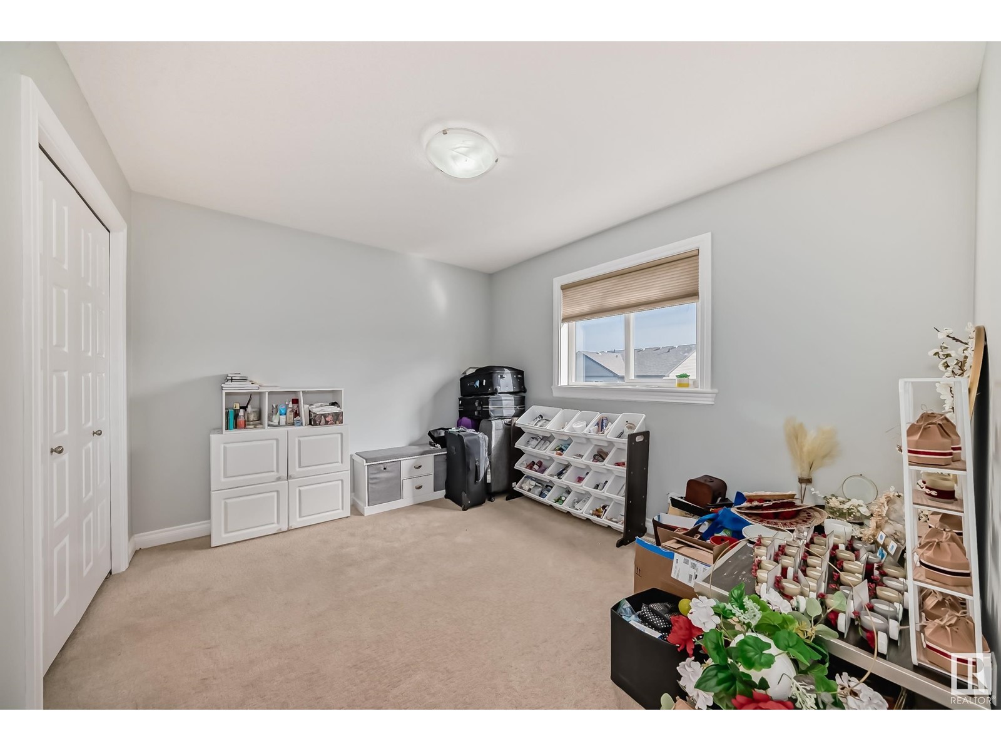16911 54 St Nw Edmonton, Alberta T5Y 0R2
$599,900
SIMPLY GORGEOUS! This huge 2 storey custom home in desirable McConachie is fabulous! Absolutely immaculate featuring 3 baths, 4 bedrooms + den, bonus room A/C & lots of high-end upgrades & designer accents throughout. The chef’s kitchen has granite countertops, large island with sink, corner pantry & quality s/s appliances. The open concept great room has stylish coffered ceilings & gas fireplace with custom inserts & flows through to a sunny breakfast nook with access to the deck & landscaped yard. The main level is completed with a den & 4-pce bathroom. A staircase with elegant iron railings leads to a bright bonus room overlooking the backyard, the spacious primary bedroom has a w/i closet (with window), luxury 5 pce ensuite, corner tub, double sinks and glass shower. There are 3 additional bedrooms, laundry room and 4-pce family bathroom. The basement has roughed in plumbing for a future bathroom. The impressive exterior boasts a double garage, nicely landscaped yard, huge deck & shed! MUST BE SEEN!! (id:46923)
Property Details
| MLS® Number | E4407708 |
| Property Type | Single Family |
| Neigbourhood | McConachie Area |
| Amenities Near By | Playground, Public Transit, Schools, Shopping |
| Features | See Remarks |
| Parking Space Total | 4 |
| Structure | Deck |
Building
| Bathroom Total | 3 |
| Bedrooms Total | 4 |
| Amenities | Vinyl Windows |
| Appliances | Dishwasher, Dryer, Garage Door Opener Remote(s), Garage Door Opener, Refrigerator, Storage Shed, Stove, Washer, Window Coverings |
| Basement Development | Partially Finished |
| Basement Type | Full (partially Finished) |
| Constructed Date | 2012 |
| Construction Style Attachment | Detached |
| Fire Protection | Smoke Detectors |
| Fireplace Fuel | Gas |
| Fireplace Present | Yes |
| Fireplace Type | Unknown |
| Heating Type | Forced Air |
| Stories Total | 2 |
| Size Interior | 2,280 Ft2 |
| Type | House |
Parking
| Attached Garage |
Land
| Acreage | No |
| Fence Type | Fence |
| Land Amenities | Playground, Public Transit, Schools, Shopping |
| Size Irregular | 328.95 |
| Size Total | 328.95 M2 |
| Size Total Text | 328.95 M2 |
Rooms
| Level | Type | Length | Width | Dimensions |
|---|---|---|---|---|
| Main Level | Living Room | 4.71 m | 3.9 m | 4.71 m x 3.9 m |
| Main Level | Dining Room | 3.71 m | 2.88 m | 3.71 m x 2.88 m |
| Main Level | Kitchen | 3.28 m | 3.87 m | 3.28 m x 3.87 m |
| Main Level | Den | 3.34 m | 2.8 m | 3.34 m x 2.8 m |
| Main Level | Laundry Room | 1.68 m | 1.6 m | 1.68 m x 1.6 m |
| Upper Level | Primary Bedroom | 5.91 m | 3.74 m | 5.91 m x 3.74 m |
| Upper Level | Bedroom 2 | 3.55 m | 3.04 m | 3.55 m x 3.04 m |
| Upper Level | Bedroom 3 | 3.56 m | 3.54 m | 3.56 m x 3.54 m |
| Upper Level | Bedroom 4 | 2.83 m | 3.96 m | 2.83 m x 3.96 m |
| Upper Level | Bonus Room | 3.97 m | 3.93 m | 3.97 m x 3.93 m |
https://www.realtor.ca/real-estate/27461933/16911-54-st-nw-edmonton-mcconachie-area
Contact Us
Contact us for more information

Yazan Ramahi
Associate
(780) 406-8777
www.teamramahi.com/
8104 160 Ave Nw
Edmonton, Alberta T5Z 3J8
(780) 406-4000
(780) 406-8777





