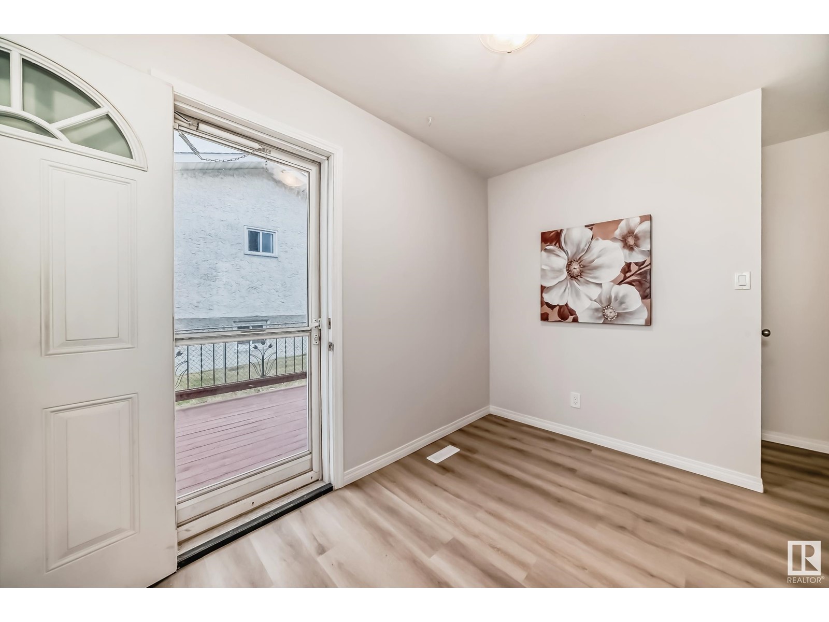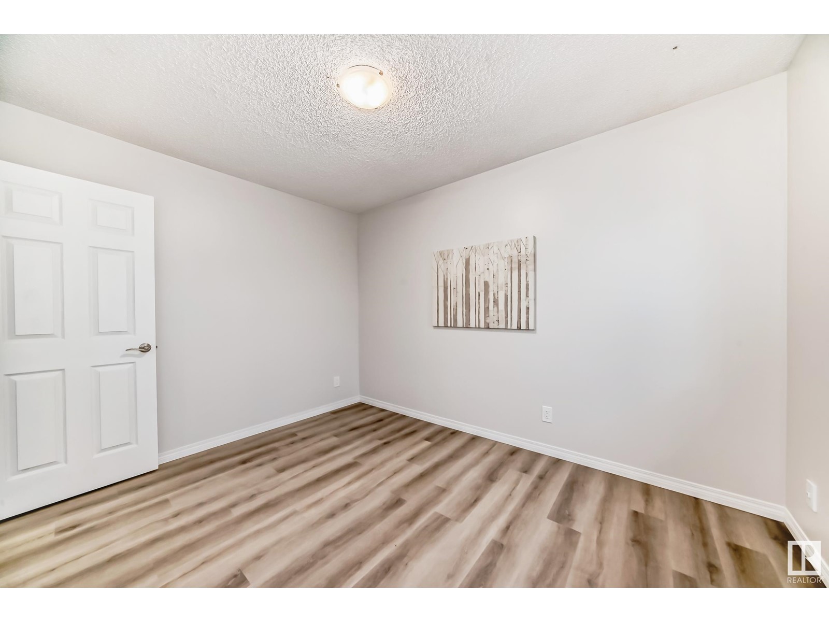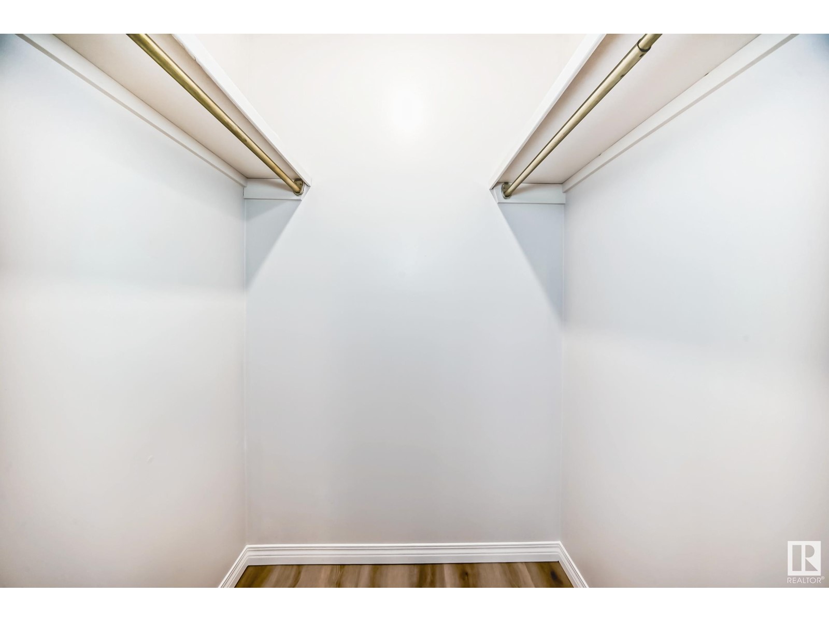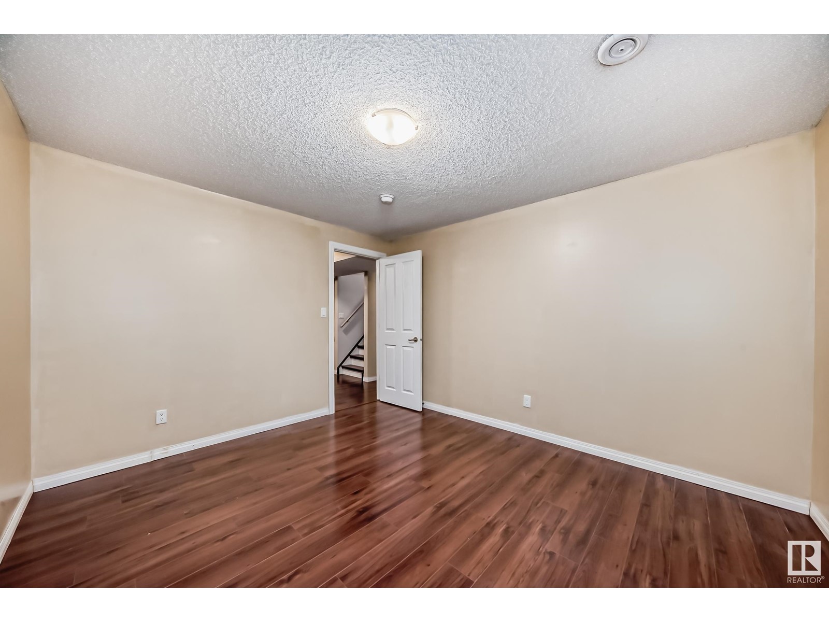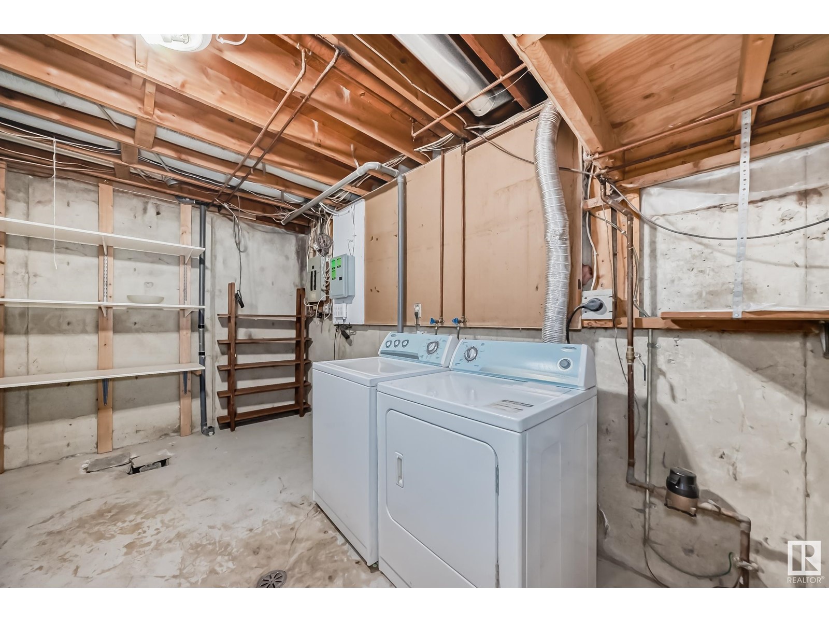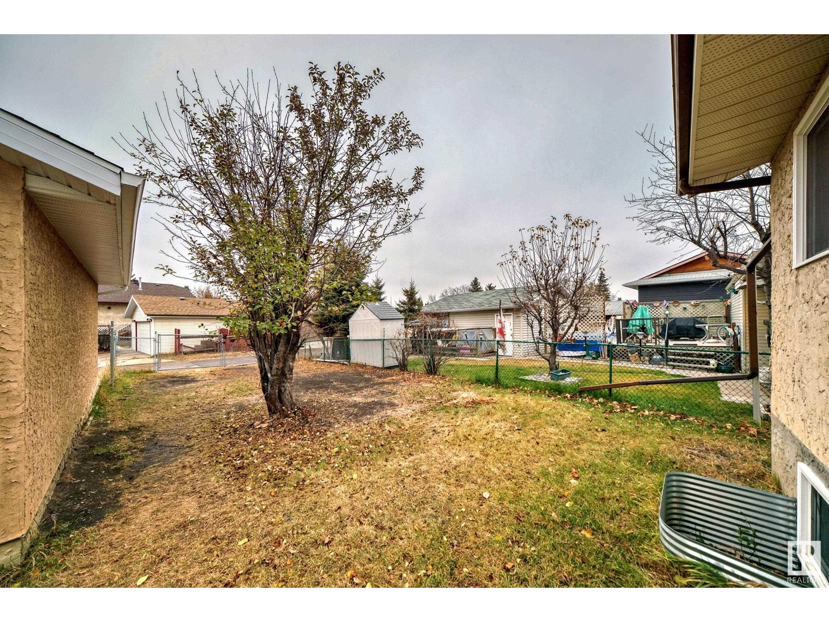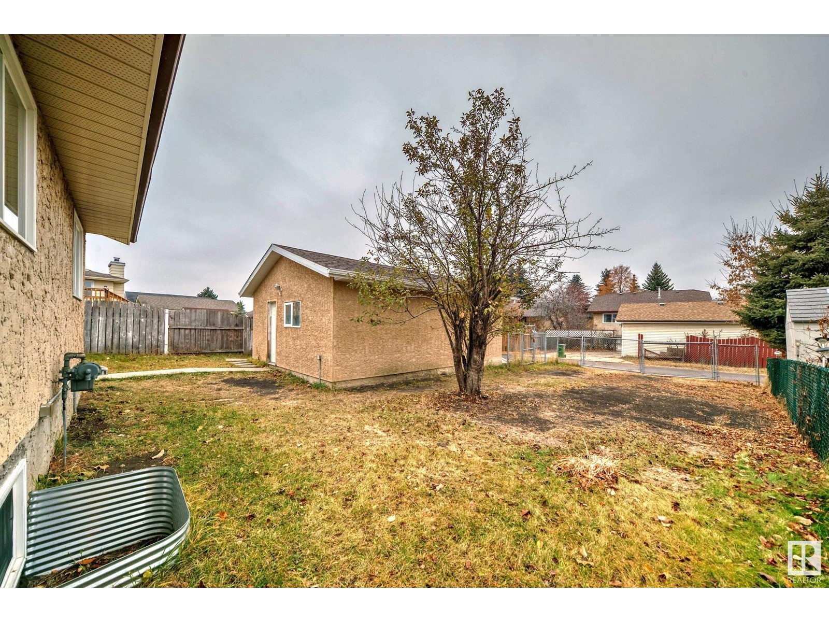16916 91 St Nw Edmonton, Alberta T5Z 1W6
$399,900
Welcome to this stunning, renovated bungalow situated in the desirable community of Lago Lindo! Features total of 5 bedrooms, 2 bathrooms, living room, family room & a double detached garage. Main floor greets you with open concept large living room with bright window. Gorgeous vinyl plank floorings & fresh neutral painting throughout. Spacious kitchen w newer kitchen cabinets & new countertop. Three good-sized bedrooms and a 4 piece bathroom. Side entrance to fully finished basement comes with 2 bedrooms, huge family room with nice laminate floorings throughout, a 4 pc bathroom, laundry & utility room. Upgrades during years: windows, shingle, hot water tank, brand new vinyl plank floorings, kitchen countertop, bathroom sink, faucet, tiles, bathtub, doors, door handles & lightings. Carpet free home. Back lane to double detached garage. Huge fenced back yard could be used for RV/Trailer parking. Easy access to bus route/school/park/shopping & all amenities. Quick possession available. Don't miss! (id:46923)
Property Details
| MLS® Number | E4413856 |
| Property Type | Single Family |
| Neigbourhood | Lago Lindo |
| Amenities Near By | Playground, Public Transit, Schools, Shopping |
| Features | Lane |
| Parking Space Total | 2 |
| Structure | Deck |
Building
| Bathroom Total | 2 |
| Bedrooms Total | 5 |
| Appliances | Dryer, Garage Door Opener, Hood Fan, Refrigerator, Stove, Washer |
| Architectural Style | Bungalow |
| Basement Development | Finished |
| Basement Type | Full (finished) |
| Constructed Date | 1982 |
| Construction Style Attachment | Detached |
| Heating Type | Forced Air |
| Stories Total | 1 |
| Size Interior | 911 Ft2 |
| Type | House |
Parking
| Detached Garage |
Land
| Acreage | No |
| Fence Type | Fence |
| Land Amenities | Playground, Public Transit, Schools, Shopping |
| Size Irregular | 498.37 |
| Size Total | 498.37 M2 |
| Size Total Text | 498.37 M2 |
Rooms
| Level | Type | Length | Width | Dimensions |
|---|---|---|---|---|
| Basement | Bedroom 4 | 3.82 m | 3.25 m | 3.82 m x 3.25 m |
| Basement | Bedroom 5 | 3.13 m | 3.29 m | 3.13 m x 3.29 m |
| Basement | Laundry Room | Measurements not available | ||
| Basement | Utility Room | Measurements not available | ||
| Main Level | Living Room | 5.42 m | 4.17 m | 5.42 m x 4.17 m |
| Main Level | Dining Room | Measurements not available | ||
| Main Level | Kitchen | 3.96 m | 2.8 m | 3.96 m x 2.8 m |
| Main Level | Primary Bedroom | 3.58 m | 2.81 m | 3.58 m x 2.81 m |
| Main Level | Bedroom 2 | 2.95 m | 2.47 m | 2.95 m x 2.47 m |
| Main Level | Bedroom 3 | 3.14 m | 2.53 m | 3.14 m x 2.53 m |
https://www.realtor.ca/real-estate/27658686/16916-91-st-nw-edmonton-lago-lindo
Contact Us
Contact us for more information

Wendy M. Lam
Associate
(780) 406-8777
www.wendylam.ca/
8104 160 Ave Nw
Edmonton, Alberta T5Z 3J8
(780) 406-4000
(780) 406-8777












