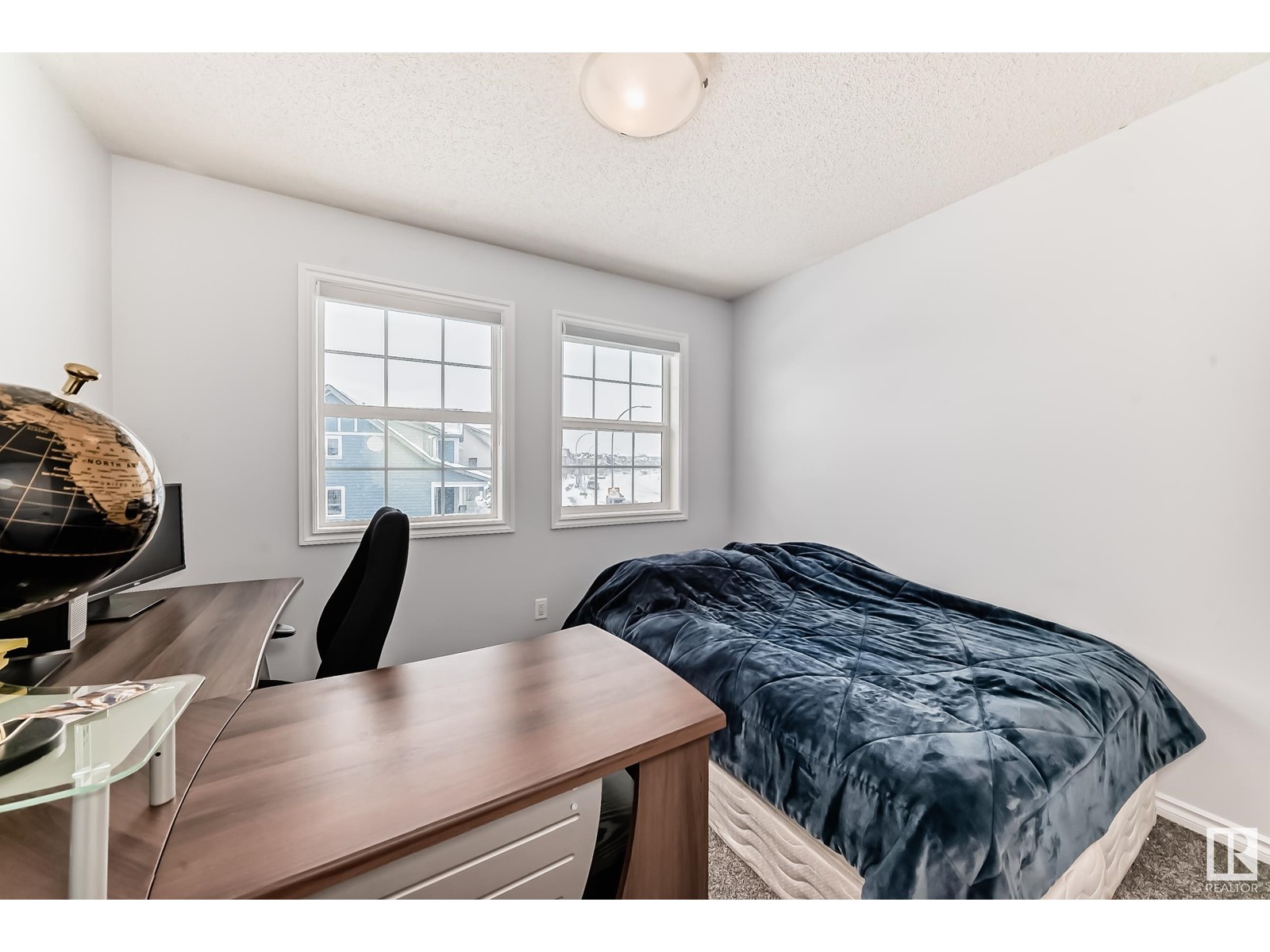16919 58 St Nw Edmonton, Alberta T5Y 0K9
$475,000
Welcome to your dream home in the heart of McConachie! This charming 2-storey home offers 3 spacious bedrooms, 2.5 bathrooms, and a cozy front porch perfect for relaxing mornings. The main floor features a bright, open living room with large windows that flood the space with natural light. A separate kitchen with a dining area makes family meals and entertaining a breeze. Upstairs, the primary bedroom boasts a 4-piece ensuite, while two additional bedrooms and a full bath offer plenty of space for the whole family. Recent updates include fresh paint, new flooring, modern blinds, and a brand-new hot water tank for added comfort and peace of mind. The unfinished basement includes plumbing rough-in—ready for your personal touch. Outside, enjoy a landscaped and fully fenced yard with a huge patio, ideal for outdoor living. A double detached garage completes this perfect package. Located in a vibrant, family-friendly community just steps from parks, schools, and all amenities—this home has everything you need (id:46923)
Property Details
| MLS® Number | E4431444 |
| Property Type | Single Family |
| Neigbourhood | McConachie Area |
| Amenities Near By | Public Transit, Schools, Shopping |
| Features | Corner Site, See Remarks, Park/reserve |
| Structure | Deck |
Building
| Bathroom Total | 3 |
| Bedrooms Total | 3 |
| Appliances | Dishwasher, Dryer, Microwave, Refrigerator, Stove, Washer, Window Coverings |
| Basement Development | Unfinished |
| Basement Type | Full (unfinished) |
| Constructed Date | 2009 |
| Construction Style Attachment | Detached |
| Half Bath Total | 1 |
| Heating Type | Forced Air |
| Stories Total | 2 |
| Size Interior | 1,498 Ft2 |
| Type | House |
Parking
| Detached Garage |
Land
| Acreage | No |
| Fence Type | Fence |
| Land Amenities | Public Transit, Schools, Shopping |
| Size Irregular | 398.18 |
| Size Total | 398.18 M2 |
| Size Total Text | 398.18 M2 |
Rooms
| Level | Type | Length | Width | Dimensions |
|---|---|---|---|---|
| Main Level | Living Room | Measurements not available | ||
| Main Level | Dining Room | Measurements not available | ||
| Main Level | Kitchen | Measurements not available | ||
| Upper Level | Primary Bedroom | Measurements not available | ||
| Upper Level | Bedroom 2 | Measurements not available | ||
| Upper Level | Bedroom 3 | Measurements not available |
https://www.realtor.ca/real-estate/28183493/16919-58-st-nw-edmonton-mcconachie-area
Contact Us
Contact us for more information

Peter M. Zoltowski
Associate
(780) 444-8017
www.peterzoltowski.ca/
www.facebook.com/PETERYEGREALTOR
201-6650 177 St Nw
Edmonton, Alberta T5T 4J5
(780) 483-4848
(780) 444-8017







































