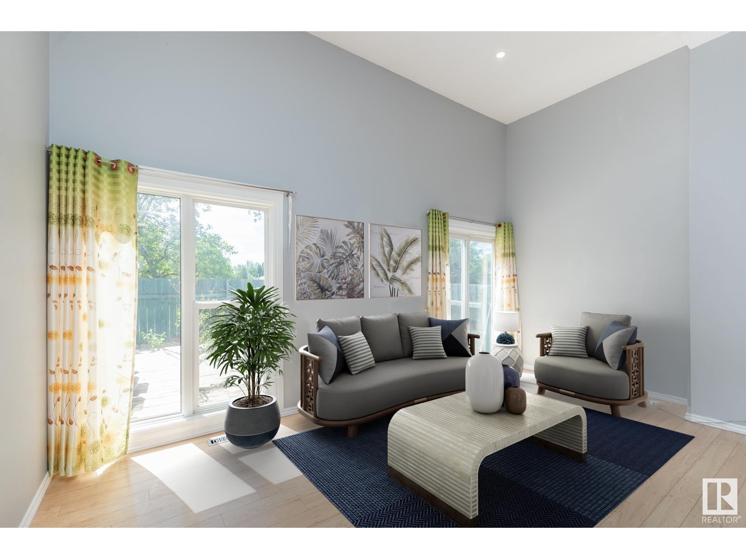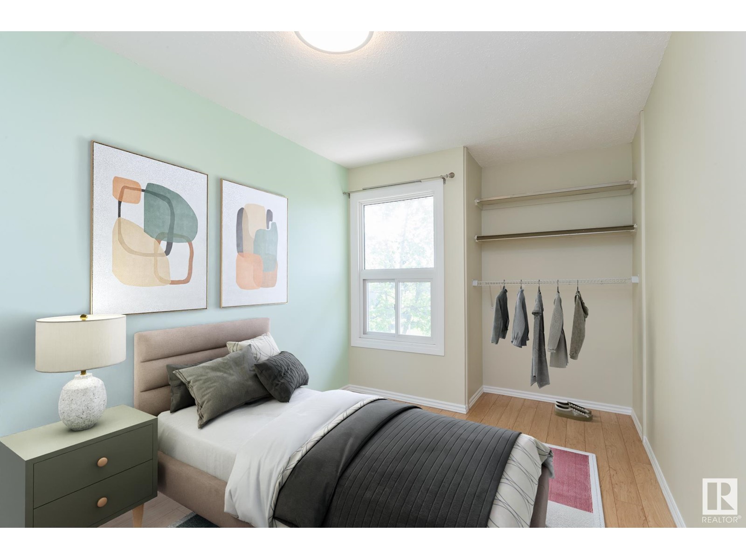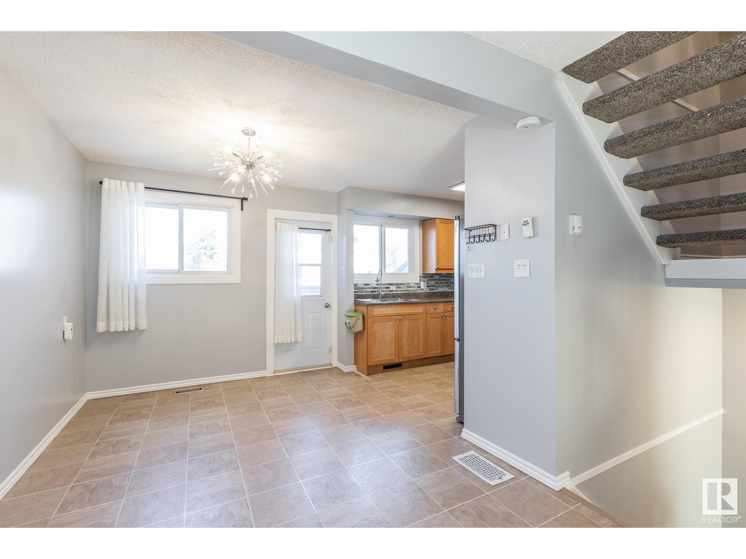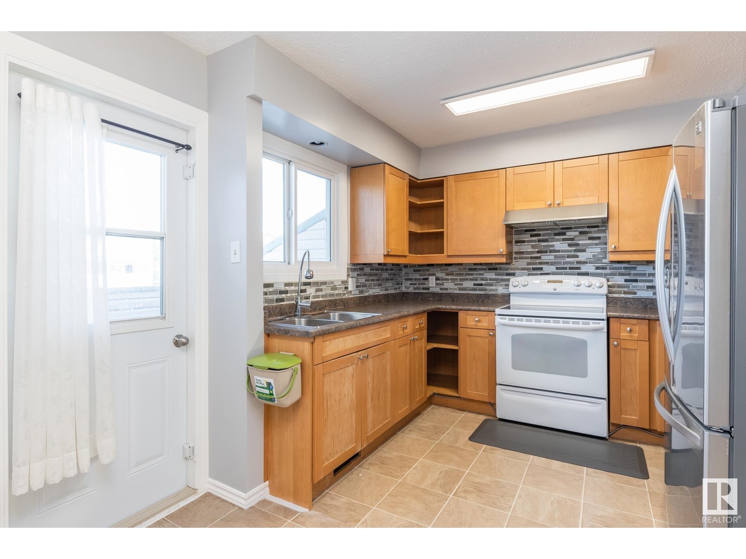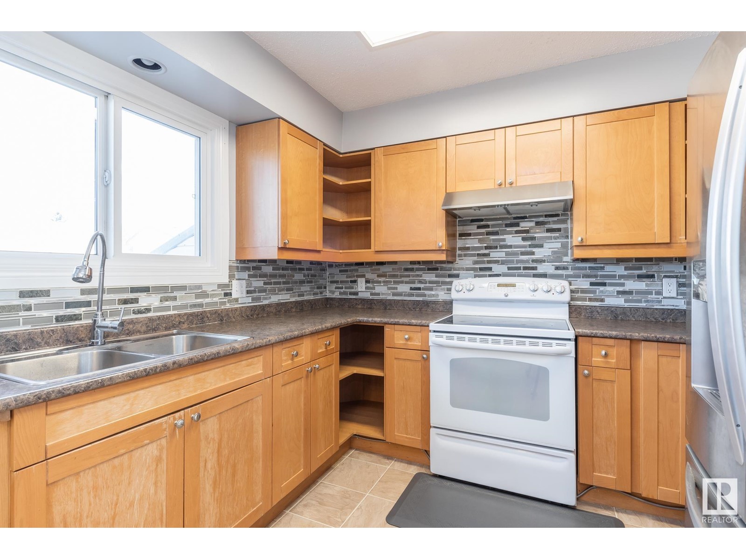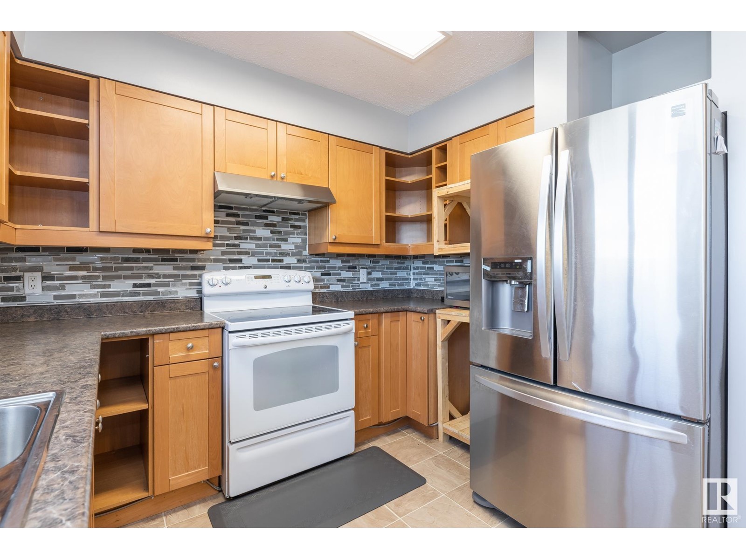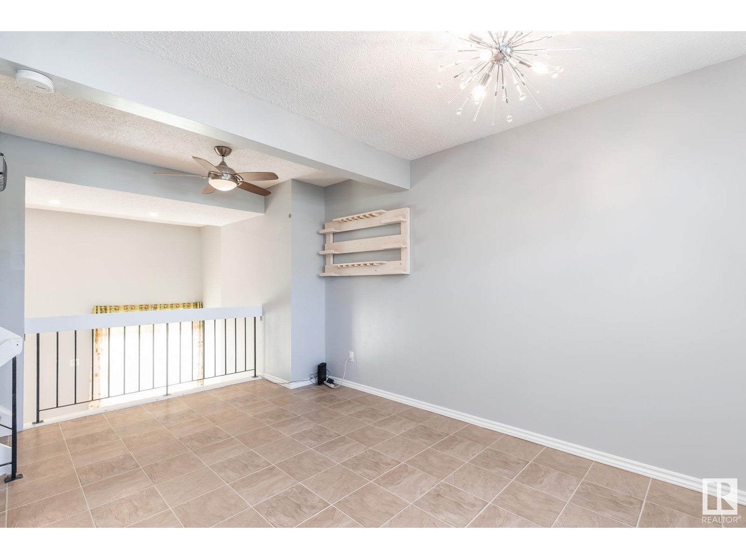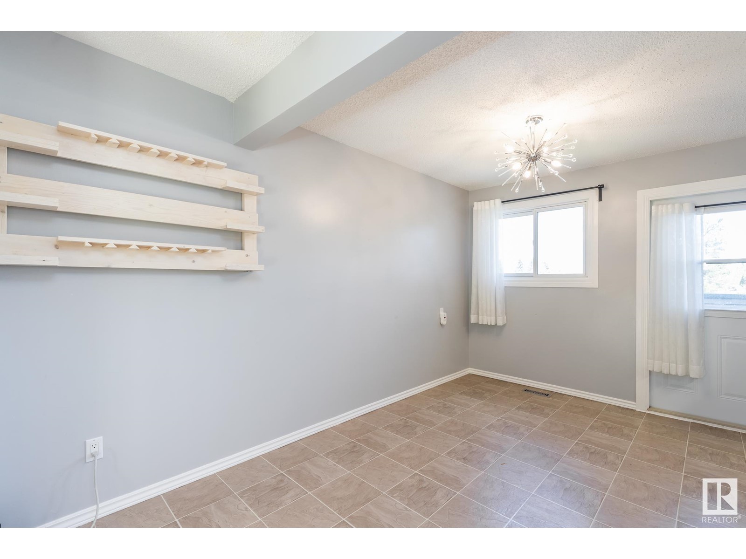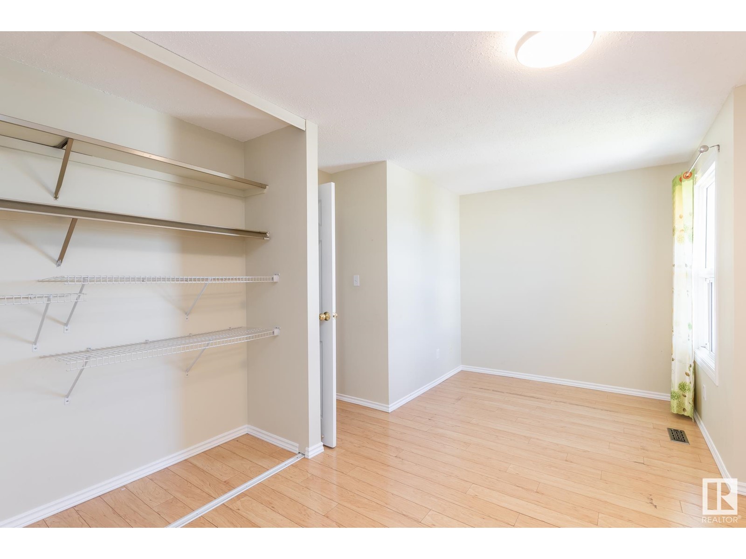16922 109 St Nw Edmonton, Alberta T5X 2J3
$265,000Maintenance, Insurance, Landscaping, Other, See Remarks
$486.04 Monthly
Maintenance, Insurance, Landscaping, Other, See Remarks
$486.04 MonthlyStep into this inviting 4-level split end-unit townhome located in the family-oriented Baturyn community. This home features a single attached garage and a private fenced backyard that opens onto a tranquil green space, complete with a newly refreshed deck. Natural light pours in through large vinyl windows, brightening every level. The first floor includes a welcoming foyer, a handy 2-piece bathroom, and access to the basement. The second level showcases a spacious family room with vaulted ceilings and access to the backyard, where a lovely plum tree adds character. On the third level, youll find a well-lit kitchen, a cozy dining area, and a balcony at the front of the house. The top floor offers three generous bedrooms and a full 4-piece bathroom. The basement provides a laundry area, plenty of storage, and the potential to be transformed into an office or playroom. Ideally located near schools, parks, and shopping, with easy access to Anthony Henday Drive, this home is ready to welcome its new owners! (id:46923)
Property Details
| MLS® Number | E4406695 |
| Property Type | Single Family |
| Neigbourhood | Baturyn |
| AmenitiesNearBy | Park, Public Transit, Schools, Shopping |
| Features | See Remarks |
| Structure | Deck |
Building
| BathroomTotal | 2 |
| BedroomsTotal | 3 |
| Amenities | Vinyl Windows |
| Appliances | Dryer, Garage Door Opener, Microwave, Refrigerator, Stove, Washer |
| BasementDevelopment | Unfinished |
| BasementType | Full (unfinished) |
| CeilingType | Vaulted |
| ConstructedDate | 1976 |
| ConstructionStyleAttachment | Attached |
| HalfBathTotal | 1 |
| HeatingType | Forced Air |
| SizeInterior | 1168.4225 Sqft |
| Type | Row / Townhouse |
Parking
| Attached Garage |
Land
| Acreage | No |
| FenceType | Fence |
| LandAmenities | Park, Public Transit, Schools, Shopping |
| SizeIrregular | 293.26 |
| SizeTotal | 293.26 M2 |
| SizeTotalText | 293.26 M2 |
Rooms
| Level | Type | Length | Width | Dimensions |
|---|---|---|---|---|
| Basement | Laundry Room | Measurements not available | ||
| Upper Level | Dining Room | 5.04 m | 2.63 m | 5.04 m x 2.63 m |
| Upper Level | Kitchen | 3.04 m | 2.74 m | 3.04 m x 2.74 m |
| Upper Level | Family Room | 5.23 m | 3.47 m | 5.23 m x 3.47 m |
| Upper Level | Primary Bedroom | 5.25 m | 3.09 m | 5.25 m x 3.09 m |
| Upper Level | Bedroom 2 | 3.61 m | 2.55 m | 3.61 m x 2.55 m |
| Upper Level | Bedroom 3 | 3.6 m | 2.56 m | 3.6 m x 2.56 m |
https://www.realtor.ca/real-estate/27422946/16922-109-st-nw-edmonton-baturyn
Interested?
Contact us for more information
Shawn Moore-Lyons
Associate
3400-10180 101 St Nw
Edmonton, Alberta T5J 3S4

