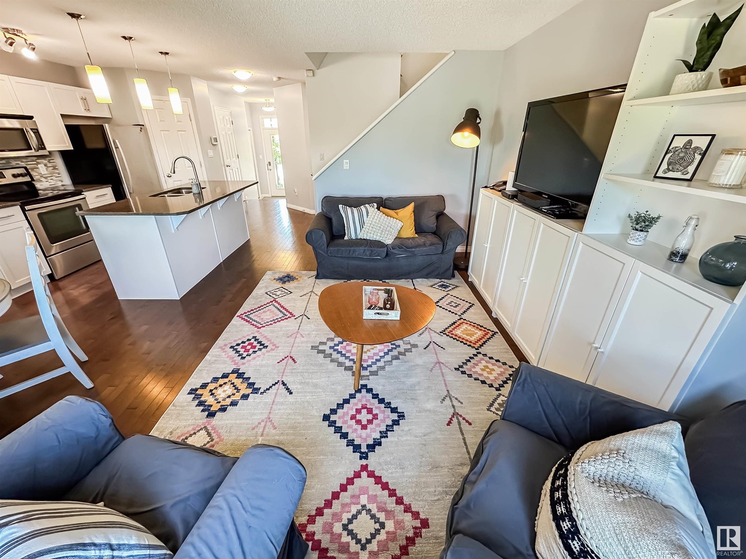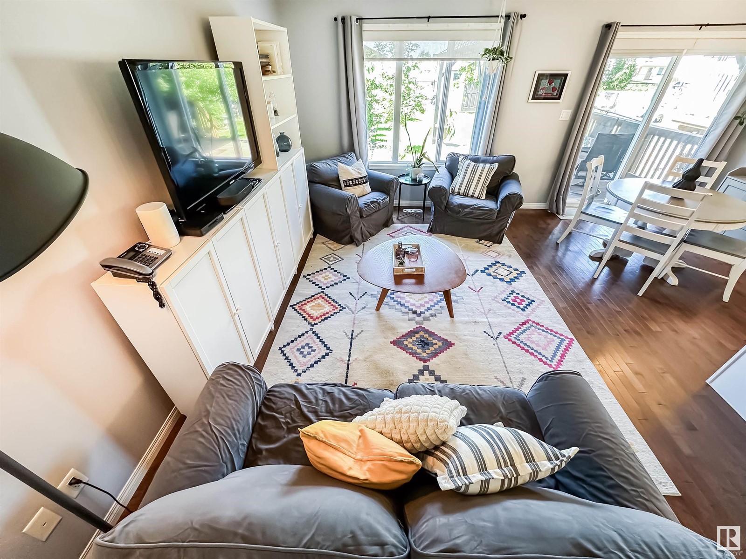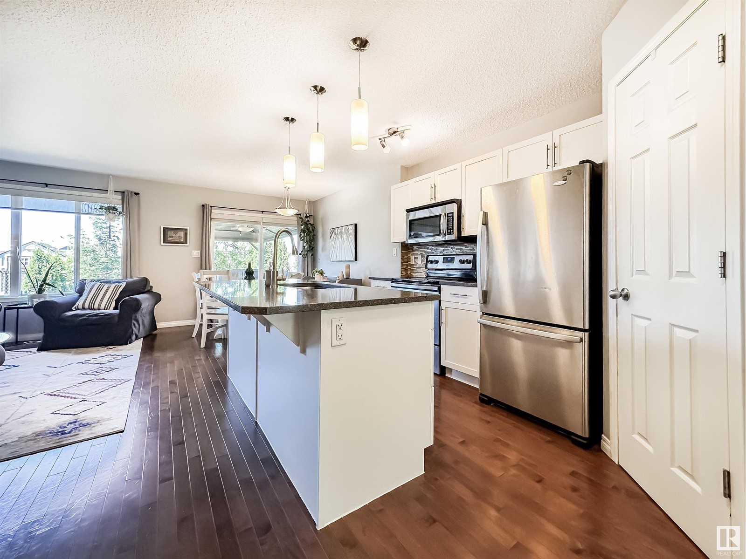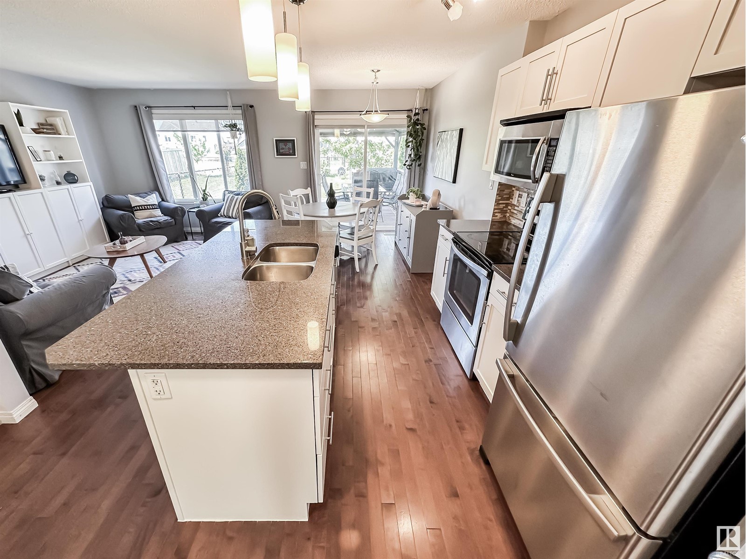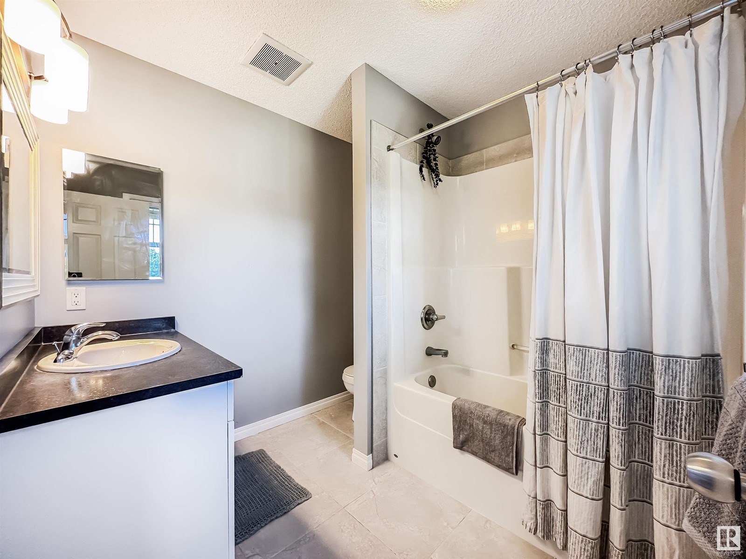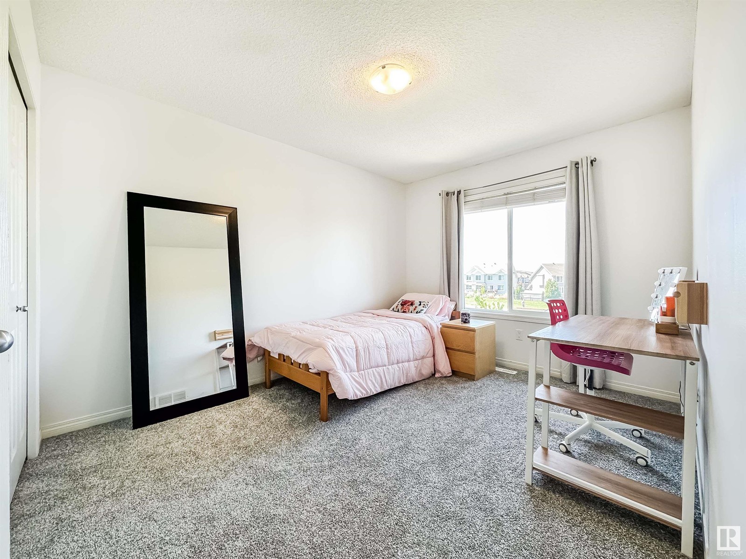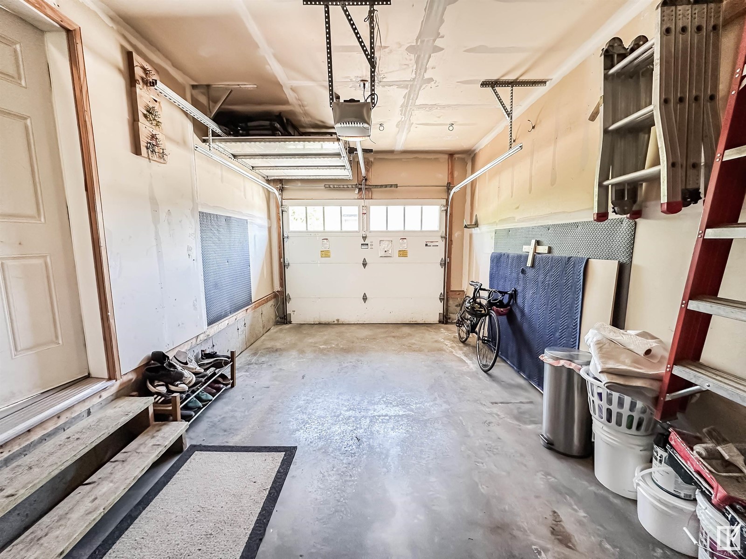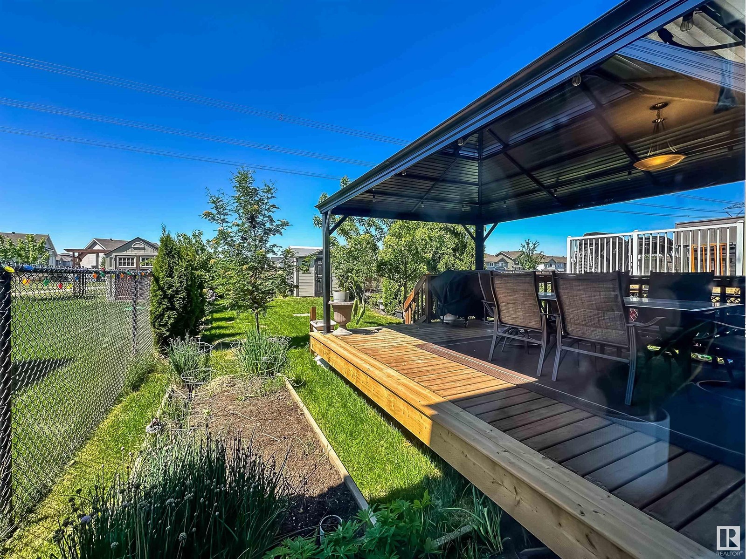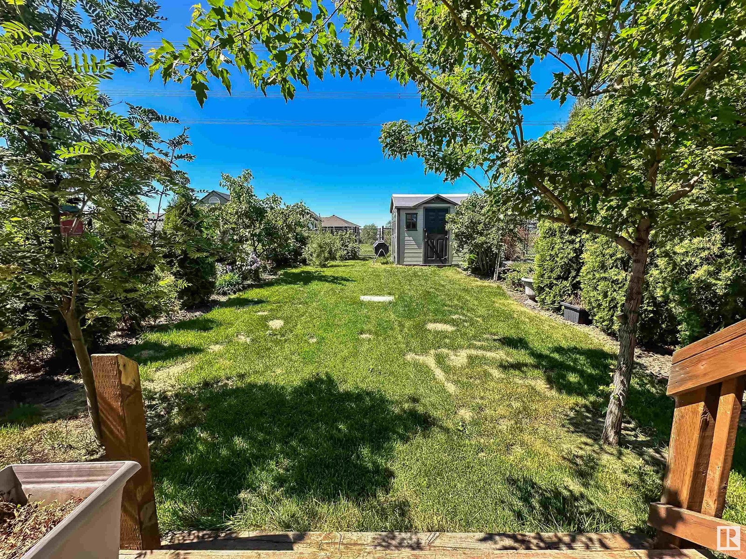1694 Chapman Wy Sw Edmonton, Alberta T6W 0Y6
$449,000
GREENSPACE VIEWS, CENTRAL AIR, FINISHED BASEMENT This beautifully maintained, air conditioned, 3+1 beds, 2.5 bath duplex offers 1,703 sq ft plus a finished basement, backing peaceful greenspace with no condo fees. Sunny west backyard with deck, raspberry bushes, apple tree, and established landscaping, perfect for relaxing or entertaining. Inside, enjoy an open layout with hardwood and tile floors, living and dining rooms with beautiful views, and an updated kitchen with newly refinished cabinets, large island, corner pantry, and stainless steel appliances. Upstairs you’ll find a spacious primary suite with walk-in closet and 4-piece ensuite, two more bedrooms, and a full bath. The basement includes a cozy family room, fourth bedroom, full bath, and extra storage. Located in sought-after Chappelle Garden, with access to the Social House, splash park, skating rinks, playgrounds, fitness space, and year-round community programming. Quick access to schools, shopping, trails, and the Henday. Welcome home! (id:46923)
Property Details
| MLS® Number | E4440015 |
| Property Type | Single Family |
| Neigbourhood | Chappelle Area |
| Amenities Near By | Park, Golf Course, Playground, Schools, Shopping |
| Parking Space Total | 2 |
| Structure | Deck |
Building
| Bathroom Total | 3 |
| Bedrooms Total | 4 |
| Appliances | Alarm System, Dishwasher, Dryer, Garage Door Opener Remote(s), Garage Door Opener, Microwave Range Hood Combo, Refrigerator, Storage Shed, Stove, Washer, Window Coverings, See Remarks |
| Basement Development | Finished |
| Basement Type | Full (finished) |
| Constructed Date | 2011 |
| Construction Style Attachment | Semi-detached |
| Cooling Type | Central Air Conditioning |
| Half Bath Total | 1 |
| Heating Type | Forced Air |
| Stories Total | 2 |
| Size Interior | 1,396 Ft2 |
| Type | Duplex |
Parking
| Parking Pad | |
| Attached Garage |
Land
| Acreage | No |
| Fence Type | Fence |
| Land Amenities | Park, Golf Course, Playground, Schools, Shopping |
| Size Irregular | 277.57 |
| Size Total | 277.57 M2 |
| Size Total Text | 277.57 M2 |
Rooms
| Level | Type | Length | Width | Dimensions |
|---|---|---|---|---|
| Basement | Family Room | 3.36 m | 2.586 m | 3.36 m x 2.586 m |
| Basement | Bedroom 4 | 4.25 m | 2.929 m | 4.25 m x 2.929 m |
| Main Level | Living Room | 4.428 m | 3.211 m | 4.428 m x 3.211 m |
| Main Level | Dining Room | 2.961 m | 2.45 m | 2.961 m x 2.45 m |
| Main Level | Kitchen | 3.2 m | 2.594 m | 3.2 m x 2.594 m |
| Upper Level | Primary Bedroom | 4.25 m | 3.353 m | 4.25 m x 3.353 m |
| Upper Level | Bedroom 2 | 3.709 m | 2.976 m | 3.709 m x 2.976 m |
| Upper Level | Bedroom 3 | 4.154 m | 2.71 m | 4.154 m x 2.71 m |
| Upper Level | Laundry Room | 2.251 m | 1.529 m | 2.251 m x 1.529 m |
https://www.realtor.ca/real-estate/28405567/1694-chapman-wy-sw-edmonton-chappelle-area
Contact Us
Contact us for more information

Sara J. Kalke
Associate
(780) 447-1695
www.sarakalke.com/
www.facebook.com/sarakalkerealtor
www.facebook.com/sarakalke
200-10835 124 St Nw
Edmonton, Alberta T5M 0H4
(780) 488-4000
(780) 447-1695








