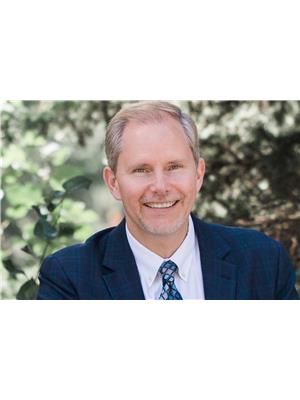#17 11115 27 Av Nw Edmonton, Alberta T6J 5N3
$309,000Maintenance, Exterior Maintenance, Insurance, Other, See Remarks, Property Management
$316.03 Monthly
Maintenance, Exterior Maintenance, Insurance, Other, See Remarks, Property Management
$316.03 MonthlyKeep your cool this summer in this air conditioned, freshly painted, professionally cleaned and beautifully renovated townhome with newer Ikea Lidingo kitchen. Gorgeous hardwood floors in the living, dining and hallway areas. Both bathrooms were renovated too and look great! Bright living room features a wood burning fireplace. Both the kitchen dinette and separate dining room overlook the peaceful and private fenced back yard. Upstairs the huge primary bedroom with wall to wall closet has shelving too for all your wardrobe and accessories. Two more good-sized bedrooms and a modern 4 piece bath plus linen closet complete the upper level. Partly finished basement has a fun games area and spacious family room for relaxing with friends and family. The utility/storage/laundry room has lots of space for all your seasonal belongings, hobbies and crafts. Two assigned stalls right outside your front door! Century Park LRT station walkway to overpass is out the back gate. (19 min. U of A) Shopping plazas close! (id:46923)
Property Details
| MLS® Number | E4448107 |
| Property Type | Single Family |
| Neigbourhood | Blue Quill |
| Amenities Near By | Playground, Public Transit, Schools, Shopping |
| Features | Private Setting, Flat Site |
| Parking Space Total | 2 |
Building
| Bathroom Total | 2 |
| Bedrooms Total | 3 |
| Appliances | Dishwasher, Dryer, Hood Fan, Microwave, Refrigerator, Stove, Washer, Window Coverings |
| Basement Development | Partially Finished |
| Basement Type | Full (partially Finished) |
| Constructed Date | 1982 |
| Construction Style Attachment | Attached |
| Cooling Type | Central Air Conditioning |
| Fireplace Fuel | Wood |
| Fireplace Present | Yes |
| Fireplace Type | Unknown |
| Half Bath Total | 1 |
| Heating Type | Forced Air |
| Stories Total | 2 |
| Size Interior | 1,122 Ft2 |
| Type | Row / Townhouse |
Parking
| Stall |
Land
| Acreage | No |
| Fence Type | Fence |
| Land Amenities | Playground, Public Transit, Schools, Shopping |
| Size Irregular | 272.3 |
| Size Total | 272.3 M2 |
| Size Total Text | 272.3 M2 |
Rooms
| Level | Type | Length | Width | Dimensions |
|---|---|---|---|---|
| Basement | Family Room | 4.71 m | 7.68 m | 4.71 m x 7.68 m |
| Basement | Storage | 3.23 m | 5.62 m | 3.23 m x 5.62 m |
| Main Level | Living Room | 4.22 m | 4.75 m | 4.22 m x 4.75 m |
| Main Level | Dining Room | 3 m | 3.26 m | 3 m x 3.26 m |
| Main Level | Kitchen | 2.89 m | 3.73 m | 2.89 m x 3.73 m |
| Upper Level | Primary Bedroom | 4.13 m | 4.19 m | 4.13 m x 4.19 m |
| Upper Level | Bedroom 2 | 3.01 m | 3.72 m | 3.01 m x 3.72 m |
| Upper Level | Bedroom 3 | 2.59 m | 2.78 m | 2.59 m x 2.78 m |
https://www.realtor.ca/real-estate/28615400/17-11115-27-av-nw-edmonton-blue-quill
Contact Us
Contact us for more information

Bruce G. Weiss
Associate
(780) 481-1144
1 (866) 481-2950
www.bruceweiss.com/
www.instagram.com/bruce.weiss.agent/
201-5607 199 St Nw
Edmonton, Alberta T6M 0M8
(780) 481-2950
(780) 481-1144















































