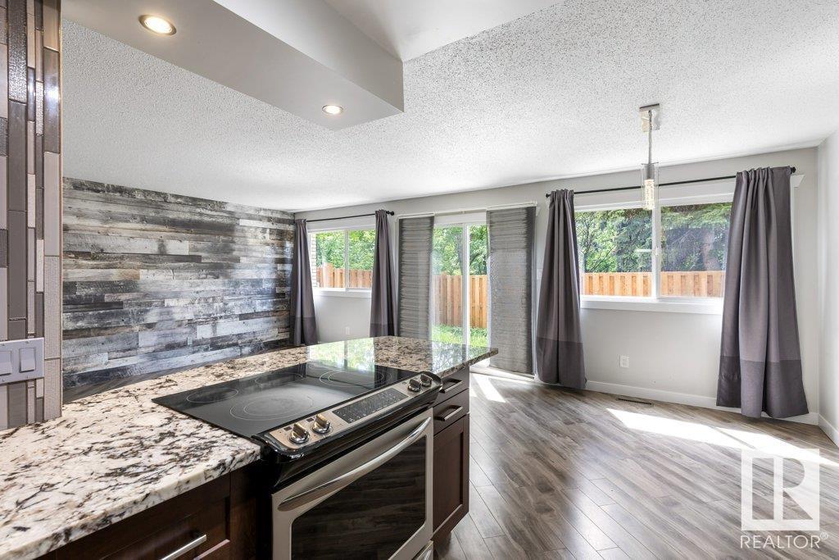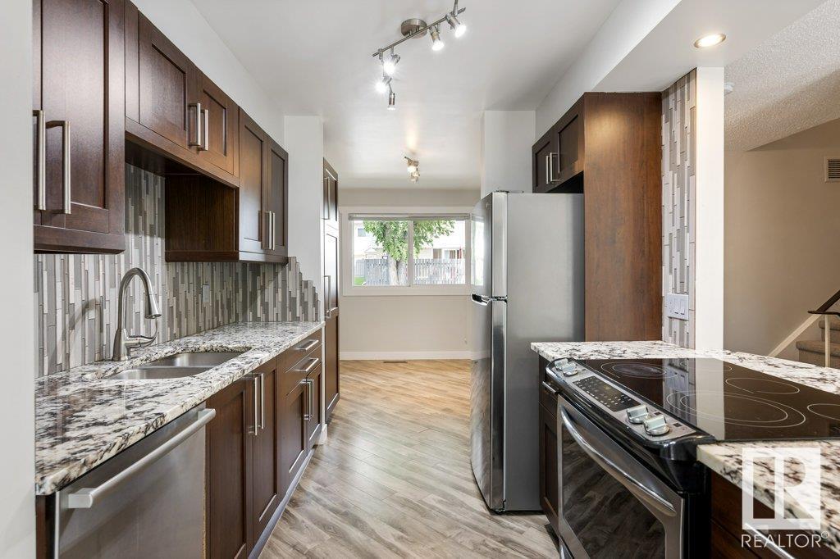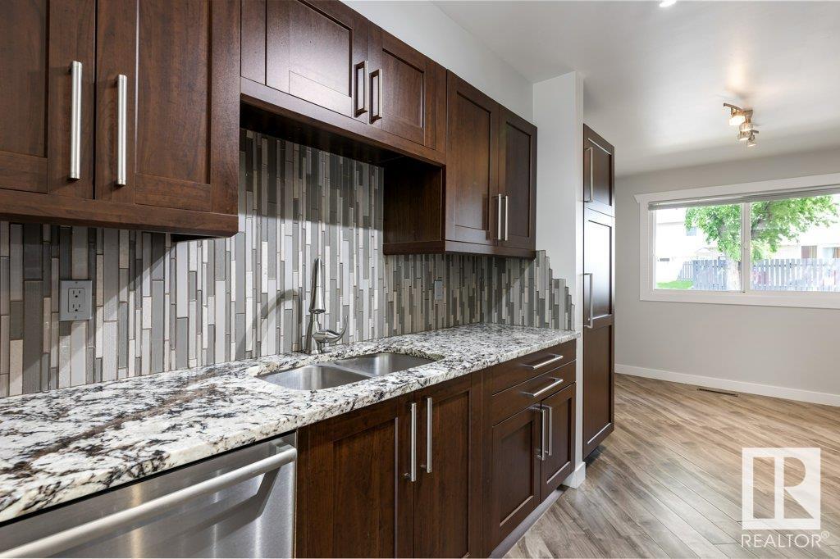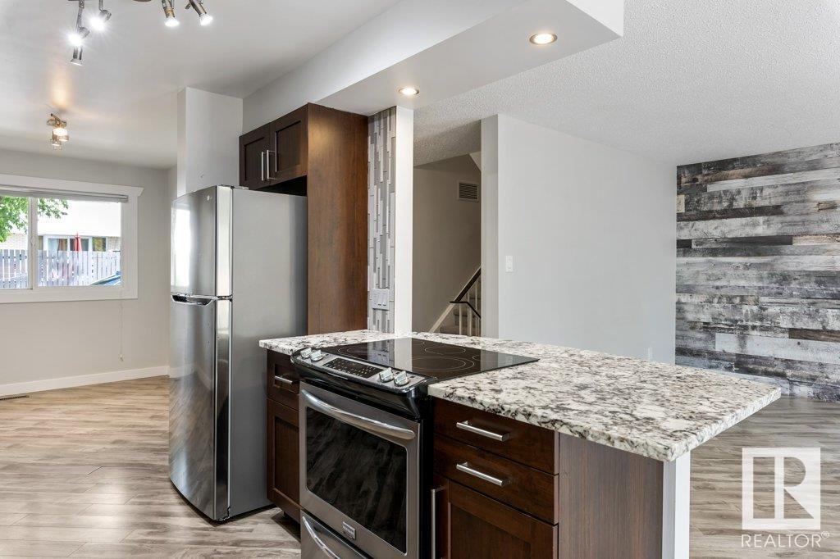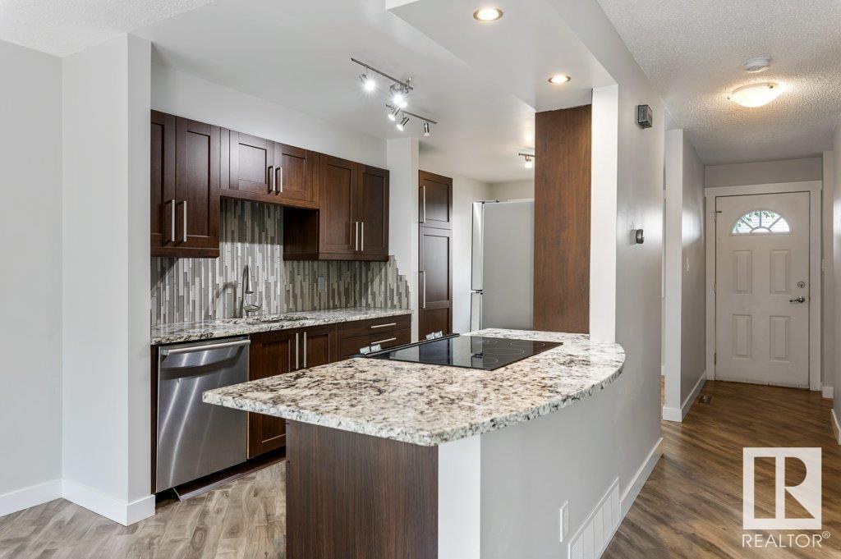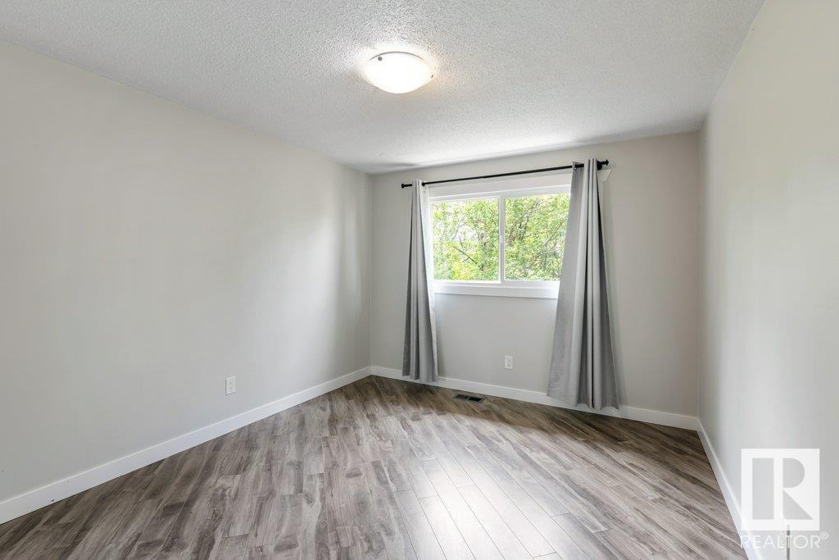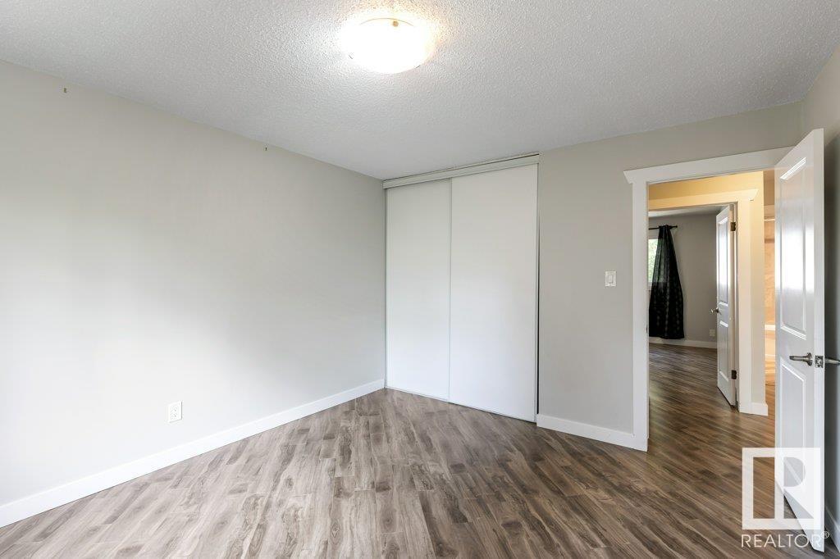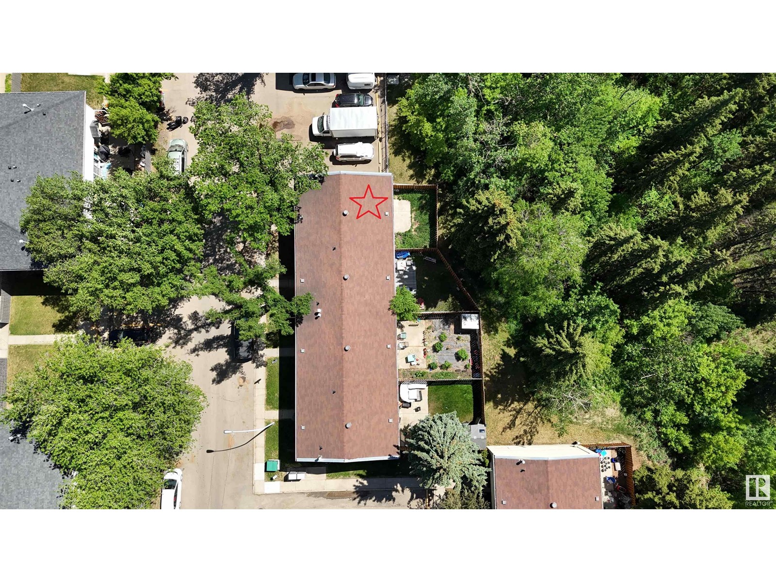17 Royal Rd Nw Edmonton, Alberta T6J 2E7
$294,800Maintenance, Exterior Maintenance, Insurance, Other, See Remarks, Property Management
$425 Monthly
Maintenance, Exterior Maintenance, Insurance, Other, See Remarks, Property Management
$425 MonthlyRENOVATED IN ROYAL GARDENS! Spacious END UNIT w/ 3 Bedrooms, 2 Baths now available! Kitchen features GRANITE COUNTERTOPS, glass tile backsplash, breakfast bar & newer, Stainless Steel Appliances. The main floor plan provides both an office/nook/flex space & dining area. Upstairs, Primary Bedroom is complete w/ mirrored closet doors. Two additional Bedrooms are found on this level w/ PARK VIEWS. Main 5-PIECE BATH has been recently renovated to include granite countertops, tile surround & soaker tub. BASEMENT IS FULLY FINISHED providing additional living & storage space. Property is essentially carpet-free. Plenty of windows throughout make for a BRIGHT & SUNNY home. Private, WEST facing FENCED YARD that BACKS ONTO THE RAVINE. Bonus: 2 PARKING STALLS. This neighbourhood qualifies for the highly ranked Schools of Vernon Barford & Richard Secord. Easy access to Trails, University of Alberta (Campus & Hospital), Southgate Mall, Whitemud Drive, LRT & Transit. PET FRIENDLY! (id:46923)
Property Details
| MLS® Number | E4438961 |
| Property Type | Single Family |
| Neigbourhood | Royal Gardens (Edmonton) |
| Amenities Near By | Park, Public Transit, Schools, Shopping |
| Features | Private Setting, Park/reserve |
| Parking Space Total | 2 |
Building
| Bathroom Total | 2 |
| Bedrooms Total | 3 |
| Appliances | Dishwasher, Dryer, Refrigerator, Stove, Washer, Window Coverings |
| Basement Development | Finished |
| Basement Type | Full (finished) |
| Constructed Date | 1968 |
| Construction Style Attachment | Attached |
| Half Bath Total | 1 |
| Heating Type | Forced Air |
| Stories Total | 2 |
| Size Interior | 1,421 Ft2 |
| Type | Row / Townhouse |
Parking
| Stall |
Land
| Acreage | No |
| Fence Type | Fence |
| Land Amenities | Park, Public Transit, Schools, Shopping |
| Size Irregular | 299.91 |
| Size Total | 299.91 M2 |
| Size Total Text | 299.91 M2 |
Rooms
| Level | Type | Length | Width | Dimensions |
|---|---|---|---|---|
| Basement | Family Room | Measurements not available | ||
| Basement | Laundry Room | Measurements not available | ||
| Main Level | Living Room | Measurements not available | ||
| Main Level | Dining Room | Measurements not available | ||
| Main Level | Kitchen | Measurements not available | ||
| Upper Level | Primary Bedroom | Measurements not available | ||
| Upper Level | Bedroom 2 | Measurements not available | ||
| Upper Level | Bedroom 3 | Measurements not available |
https://www.realtor.ca/real-estate/28380849/17-royal-rd-nw-edmonton-royal-gardens-edmonton
Contact Us
Contact us for more information

Sarah J. Leib
Associate
(780) 439-7248
www.sarahleib.com/
www.facebook.com/sarahjleib/#
ca.linkedin.com/in/sarahleib
100-10328 81 Ave Nw
Edmonton, Alberta T6E 1X2
(780) 439-7000
(780) 439-7248

